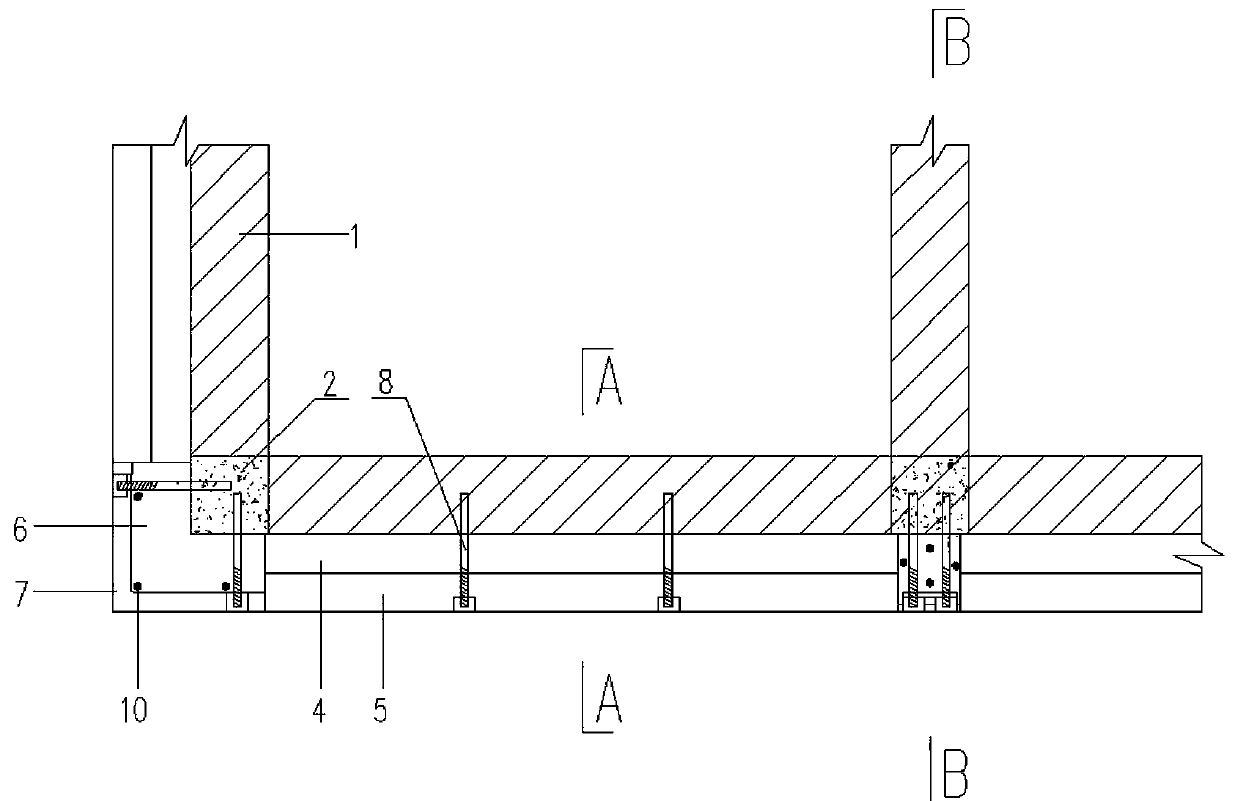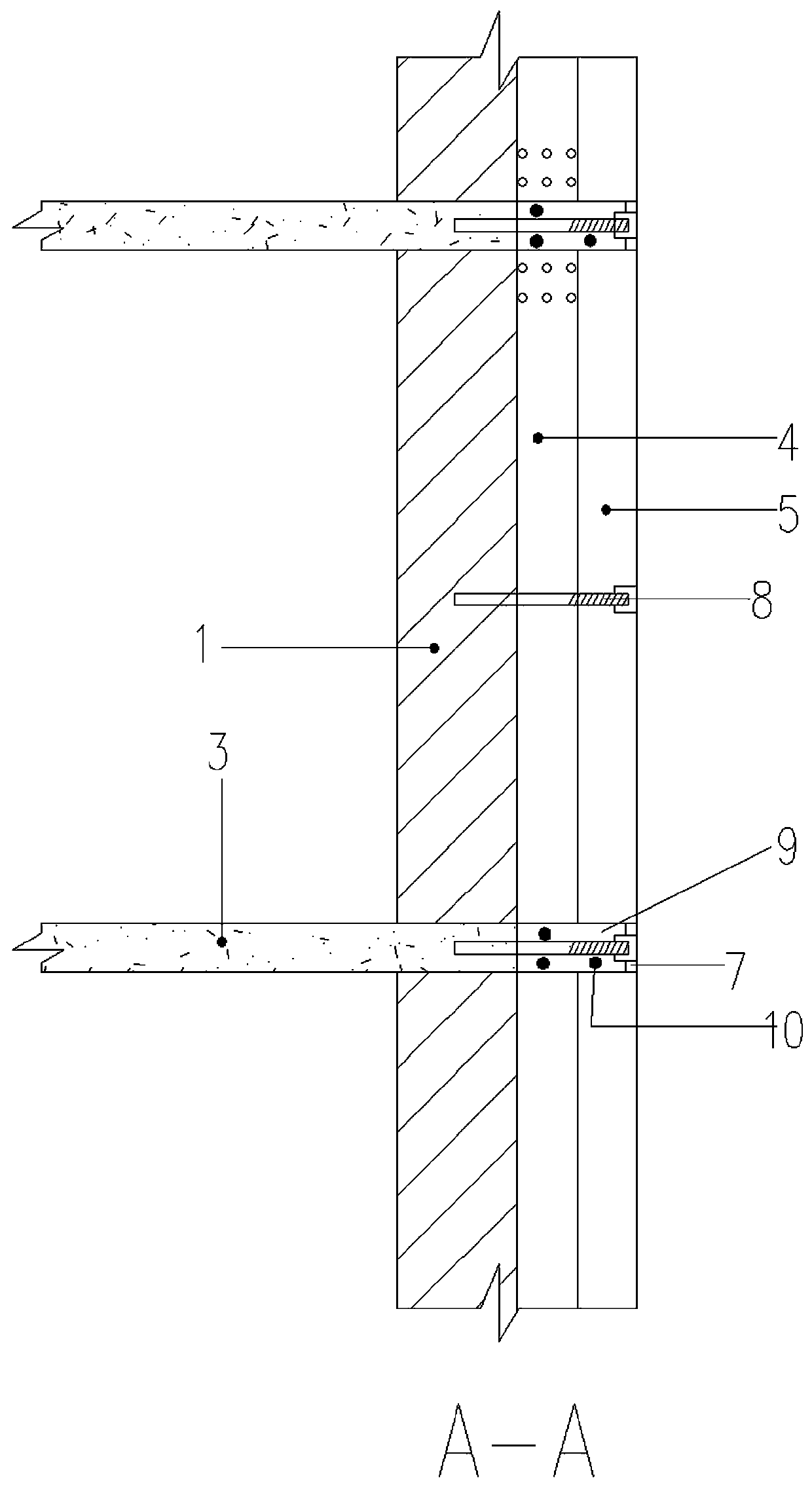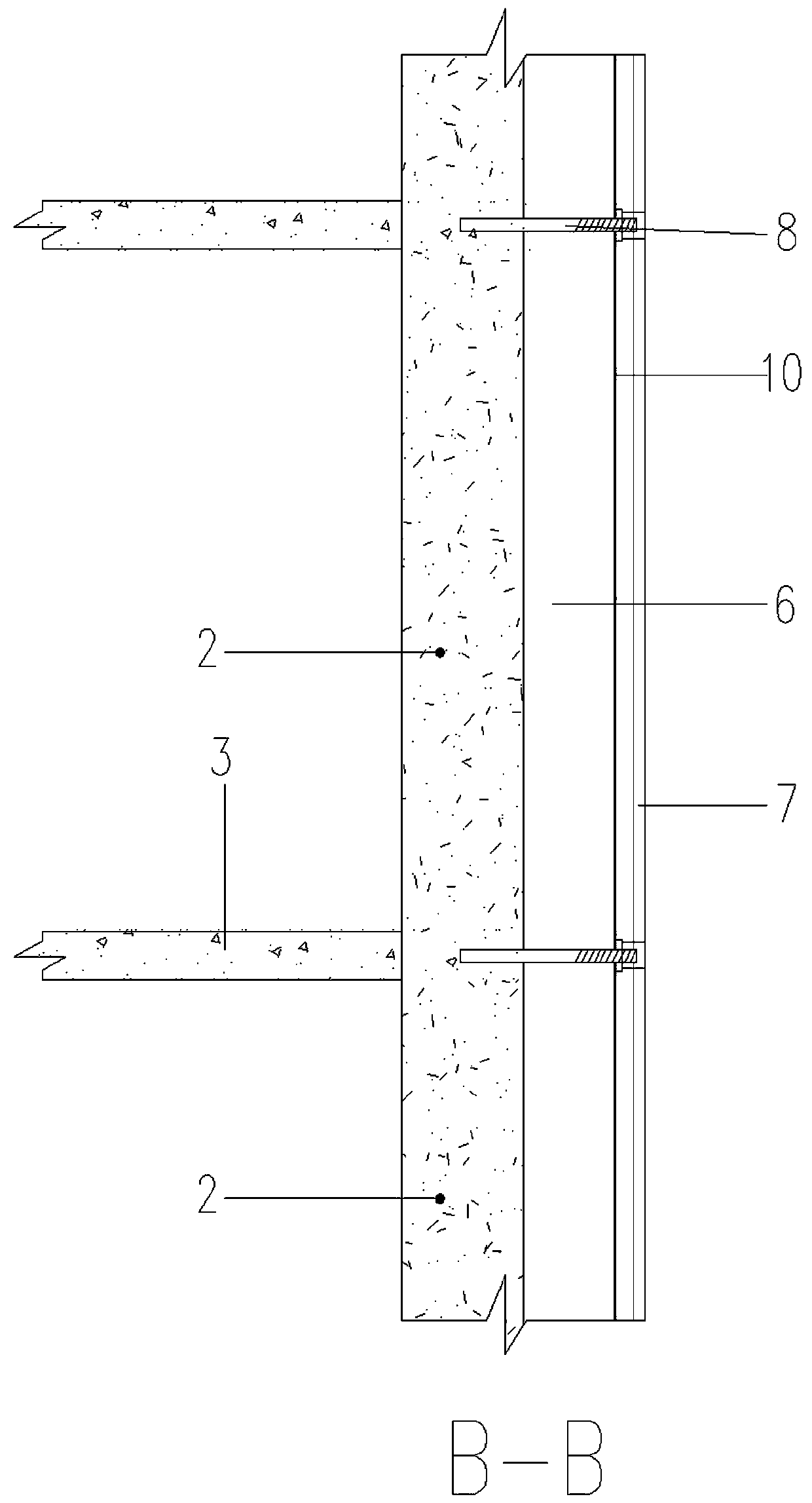Fabricated seismic reinforcement and reconstruction structure of existing building and reconstruction construction method
A technology for existing buildings and structural renovations, applied in building construction, construction, building maintenance, etc., can solve the problems of blocking building thermal bridges, low seismic fortification standards, high energy consumption for heating and cooling, and achieve the effect of solving the same service life
- Summary
- Abstract
- Description
- Claims
- Application Information
AI Technical Summary
Problems solved by technology
Method used
Image
Examples
Embodiment Construction
[0024] See attached Figure 1-4 , a prefabricated anti-seismic reinforcement structure for existing buildings, including 8 groups of broken bridge planting bars distributed on the concrete columns 2 and floors 3 of the existing buildings, and the outer sides of the concrete columns 2 and floors 3 of the existing buildings and the broken bridges The bridge planting bars 8 are bound to form the reinforced steel bars 10 of the external reinforcement net, and the external columns 6 and external floor slabs 9 poured and formed at the external reinforcement net. The built-in thermal insulation board 4 and the self-supporting light aggregate concrete thermal insulation board 5 positioned sequentially from the inside to the outside on the outer surface of the wall 1 and the high-efficiency thermal insulation board 7 attached to the outer surface of the external column 6 and the external floor slab 9; the built-in thermal insulation board 4 , Self-supporting light aggregate concrete in...
PUM
 Login to View More
Login to View More Abstract
Description
Claims
Application Information
 Login to View More
Login to View More - R&D
- Intellectual Property
- Life Sciences
- Materials
- Tech Scout
- Unparalleled Data Quality
- Higher Quality Content
- 60% Fewer Hallucinations
Browse by: Latest US Patents, China's latest patents, Technical Efficacy Thesaurus, Application Domain, Technology Topic, Popular Technical Reports.
© 2025 PatSnap. All rights reserved.Legal|Privacy policy|Modern Slavery Act Transparency Statement|Sitemap|About US| Contact US: help@patsnap.com



