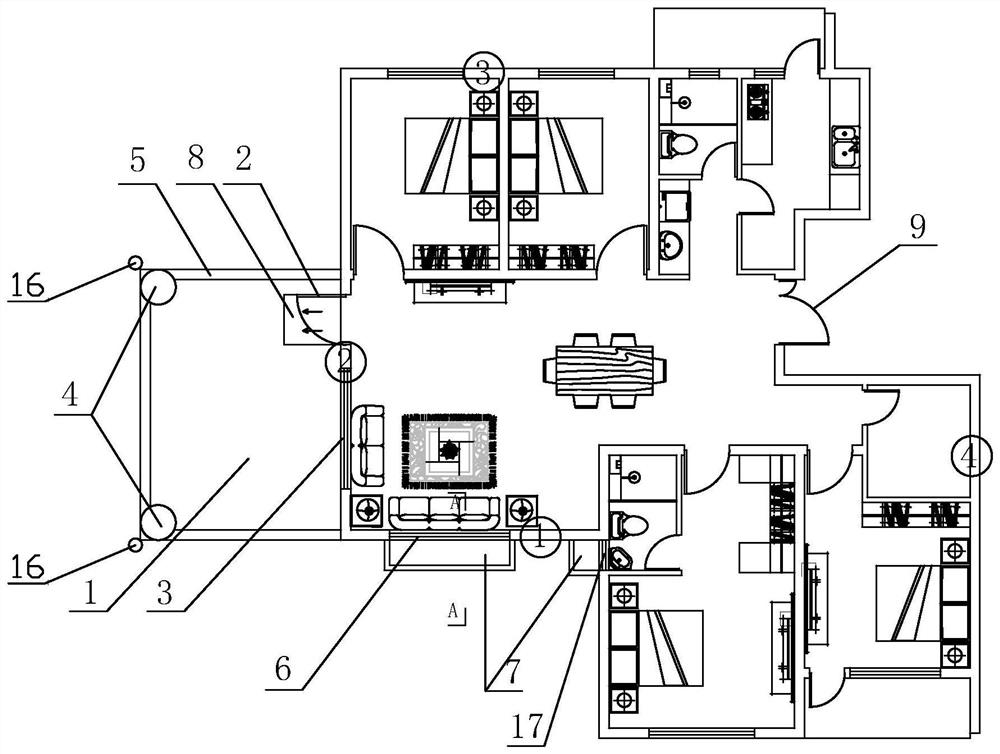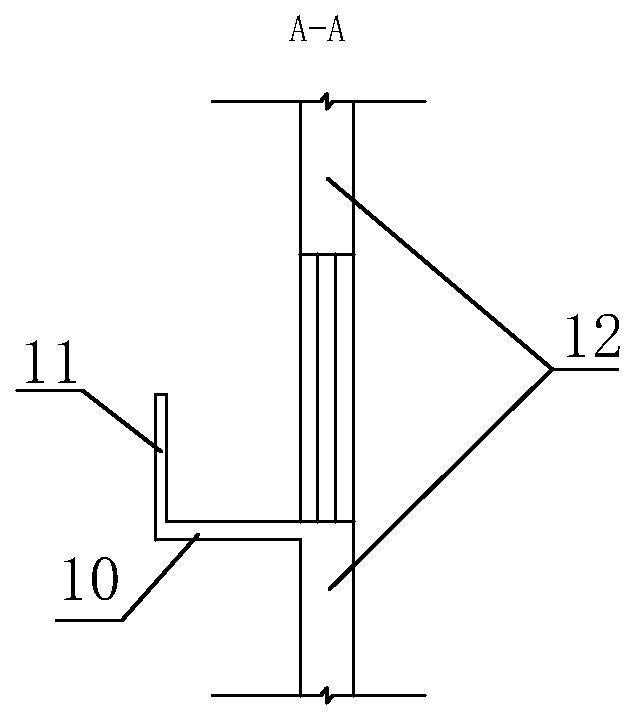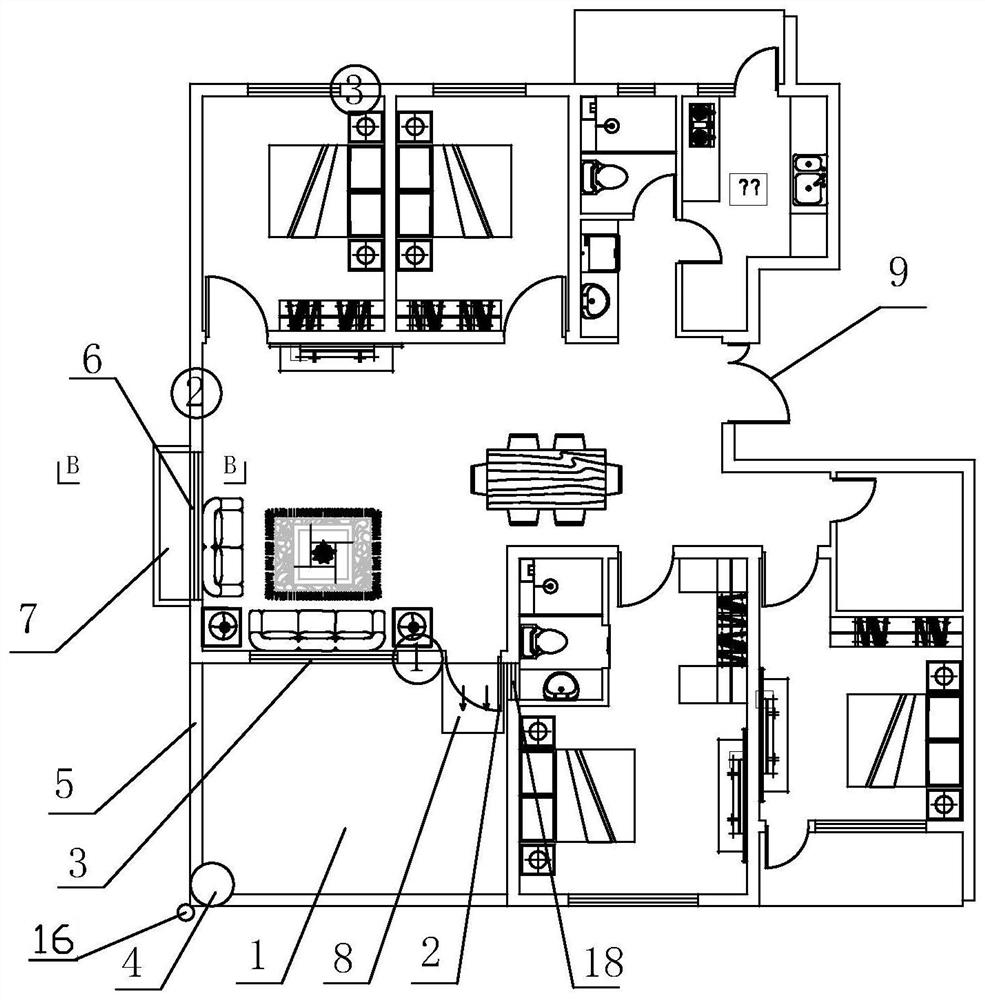Hanging courtyard type building
A courtyard and building technology, applied in the field of aerial courtyard buildings, can solve the problems of small balcony area, poor living and living interactive experience, inconvenience in life and work, etc.
- Summary
- Abstract
- Description
- Claims
- Application Information
AI Technical Summary
Problems solved by technology
Method used
Image
Examples
Embodiment Construction
[0047] Embodiments of the present invention are further described below in conjunction with accompanying drawings:
[0048] Sky courtyard type building described in the present invention ( Figure 1-Figure 7 ), is a sky courtyard building with vertical columns. The principle characteristic of the architectural plane design principle is that the vertically corresponding house types (referring to the exclusive indoor part) on any adjacent two floors of the building are the same house type, and the outer wall (or enclosure structure) of the room around the gable corner of this house type① The two directions of the wall side and the ② wall side are respectively arranged in staggered levels with an outdoor sky courtyard 1 on each floor of the house type. According to this principle, this type of apartment and its sky courtyard 1 on each floor are arranged alternately from bottom to top. Each floor enters and exits the room at the corner of the gable wall through the door 2 (or doo...
PUM
| Property | Measurement | Unit |
|---|---|---|
| Width | aaaaa | aaaaa |
| Particle size | aaaaa | aaaaa |
Abstract
Description
Claims
Application Information
 Login to View More
Login to View More - R&D
- Intellectual Property
- Life Sciences
- Materials
- Tech Scout
- Unparalleled Data Quality
- Higher Quality Content
- 60% Fewer Hallucinations
Browse by: Latest US Patents, China's latest patents, Technical Efficacy Thesaurus, Application Domain, Technology Topic, Popular Technical Reports.
© 2025 PatSnap. All rights reserved.Legal|Privacy policy|Modern Slavery Act Transparency Statement|Sitemap|About US| Contact US: help@patsnap.com



