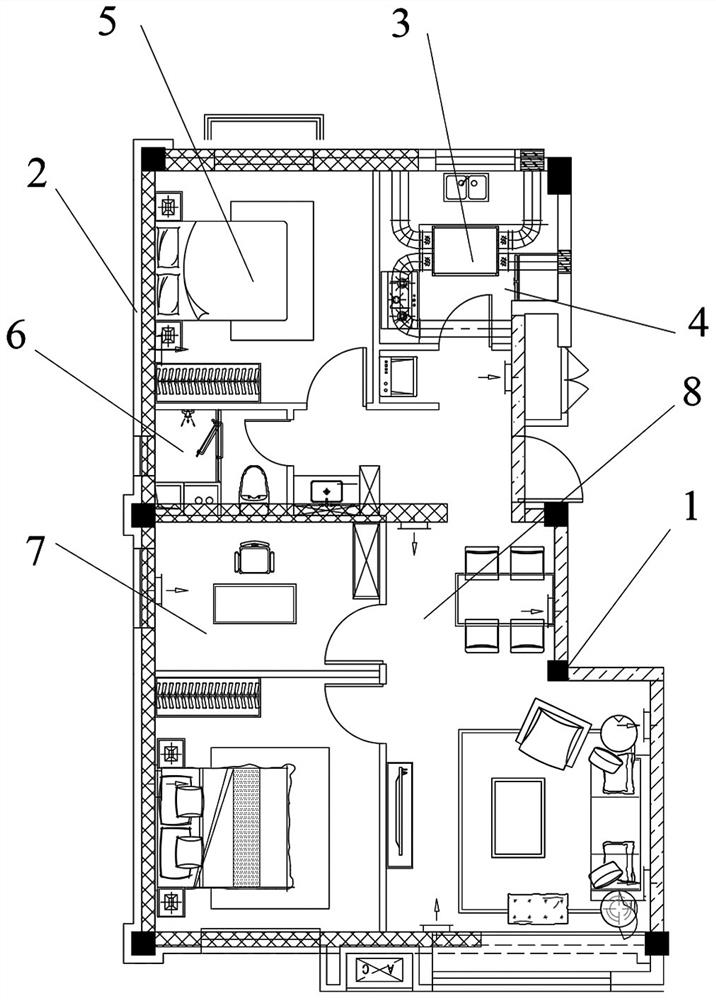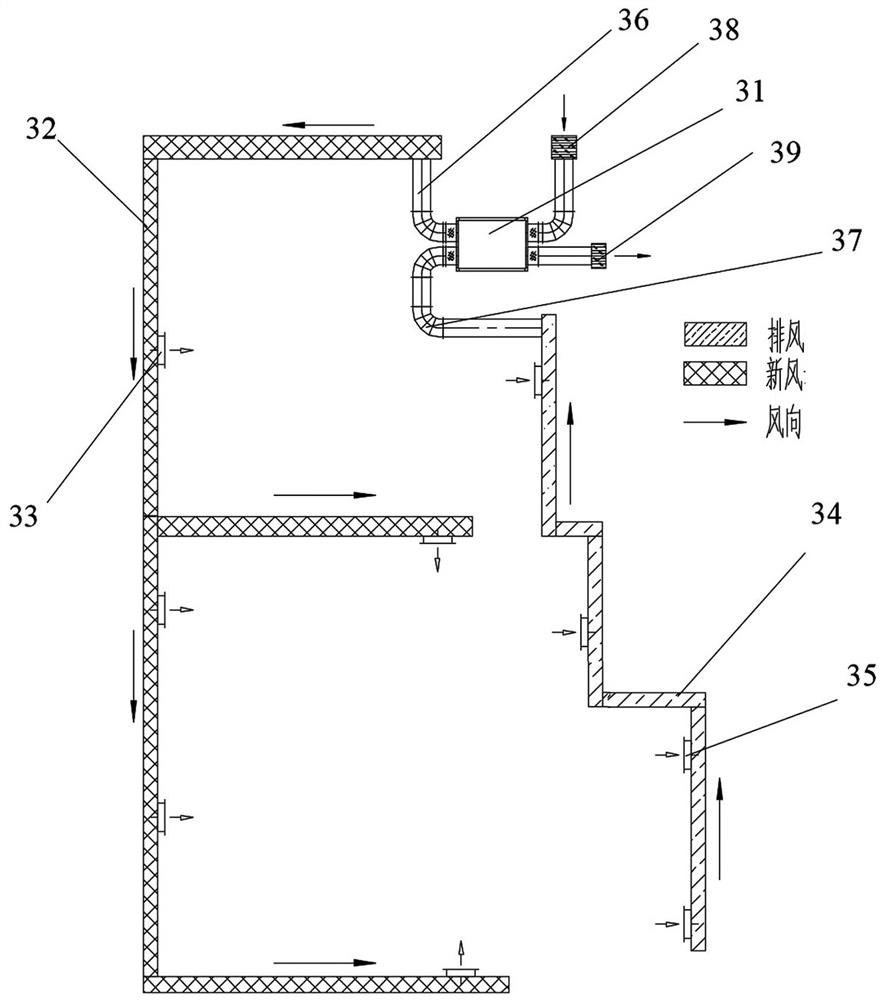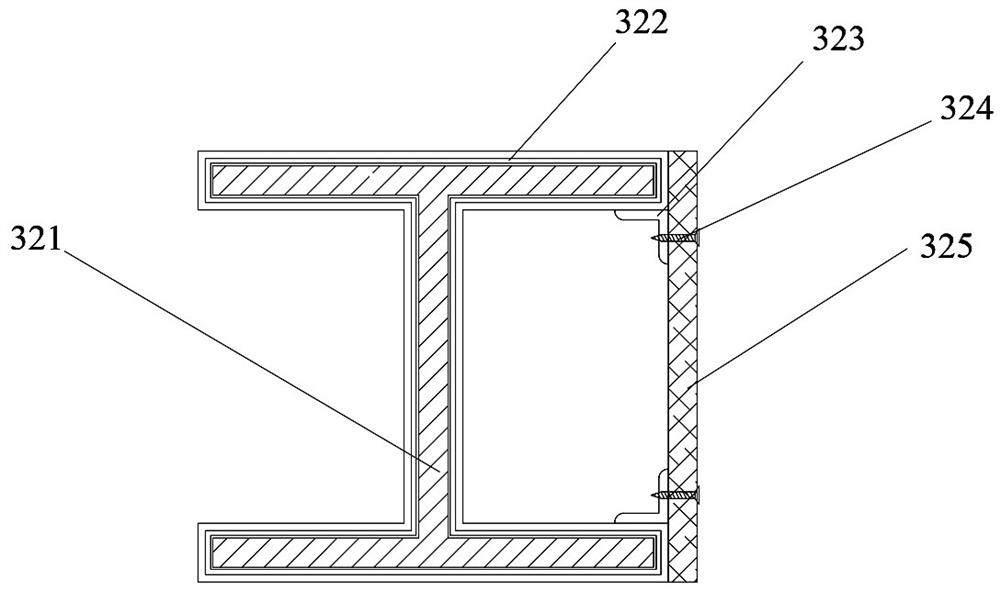An assembled steel structure combined air duct system and its construction method
A steel structure, combined technology, used in building components, vertical pipes, building structures, etc., to ensure quietness and comfort, save construction and cost investment, and ensure the effect of sealing
- Summary
- Abstract
- Description
- Claims
- Application Information
AI Technical Summary
Problems solved by technology
Method used
Image
Examples
Embodiment Construction
[0042]Taking a prefabricated steel structure residential project as an example, the structural system adopts a steel structure, the floor is a laminated floor, and the outer wall is made of ALC autoclaved aerated concrete slabs, with thermal insulation and decorative integrated panels. The building has 18 floors above ground, with a floor height of 2.9 meters. Each building has a total construction area of 13,000 square meters and is delivered with fine decoration. The fresh air system is installed indoors, and the I-beam beams in the building are of different sizes such as 400×300mm, 500×300mm, 600×400mm and so on. After the I-beam flange cavity on one side is closed, the net cross-sectional area is about 0.06 to 0.12 square meters. The air flow speed of the fresh air system is designed to be 5m / s, and the number of fresh air changes is 8 times / h. It can be calculated that the fresh air exchange volume of each household is about 1500m 3 / h, which can meet the ventilation...
PUM
 Login to View More
Login to View More Abstract
Description
Claims
Application Information
 Login to View More
Login to View More - R&D
- Intellectual Property
- Life Sciences
- Materials
- Tech Scout
- Unparalleled Data Quality
- Higher Quality Content
- 60% Fewer Hallucinations
Browse by: Latest US Patents, China's latest patents, Technical Efficacy Thesaurus, Application Domain, Technology Topic, Popular Technical Reports.
© 2025 PatSnap. All rights reserved.Legal|Privacy policy|Modern Slavery Act Transparency Statement|Sitemap|About US| Contact US: help@patsnap.com



