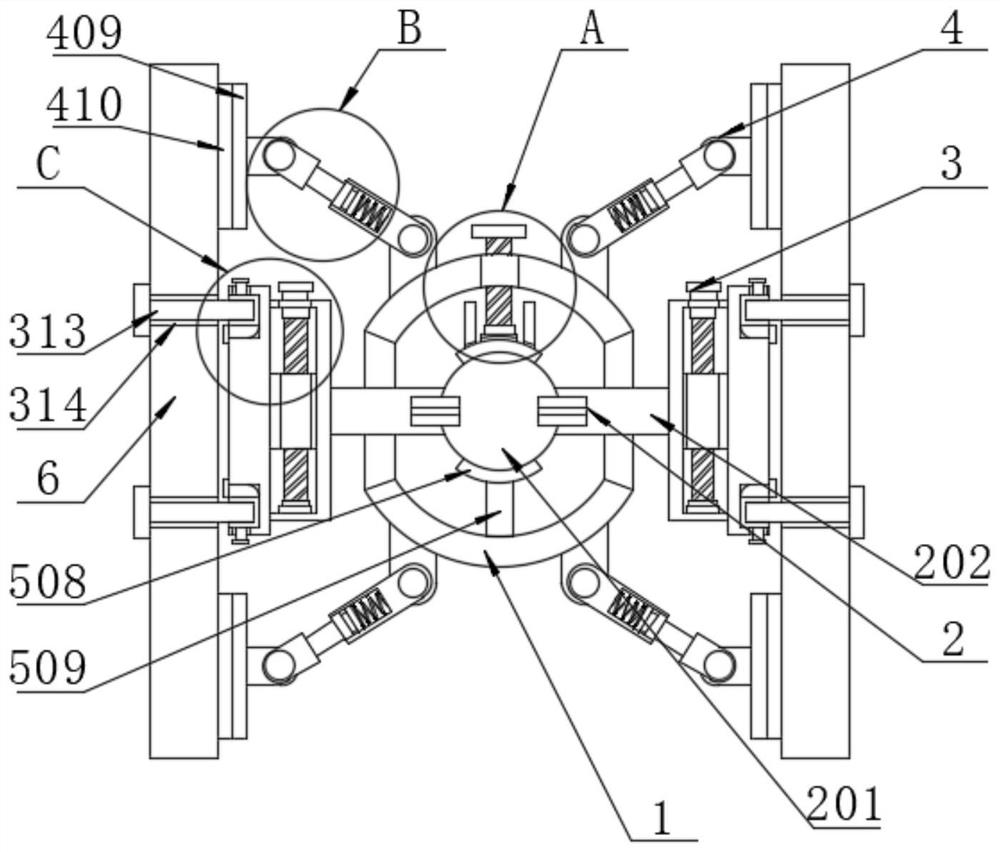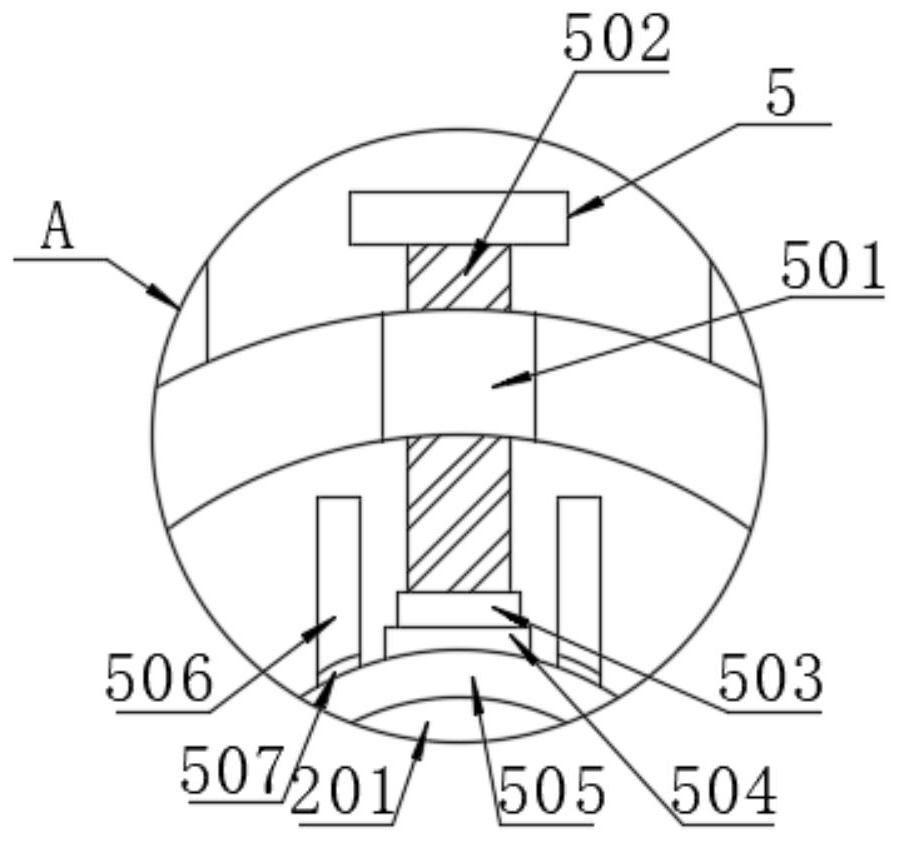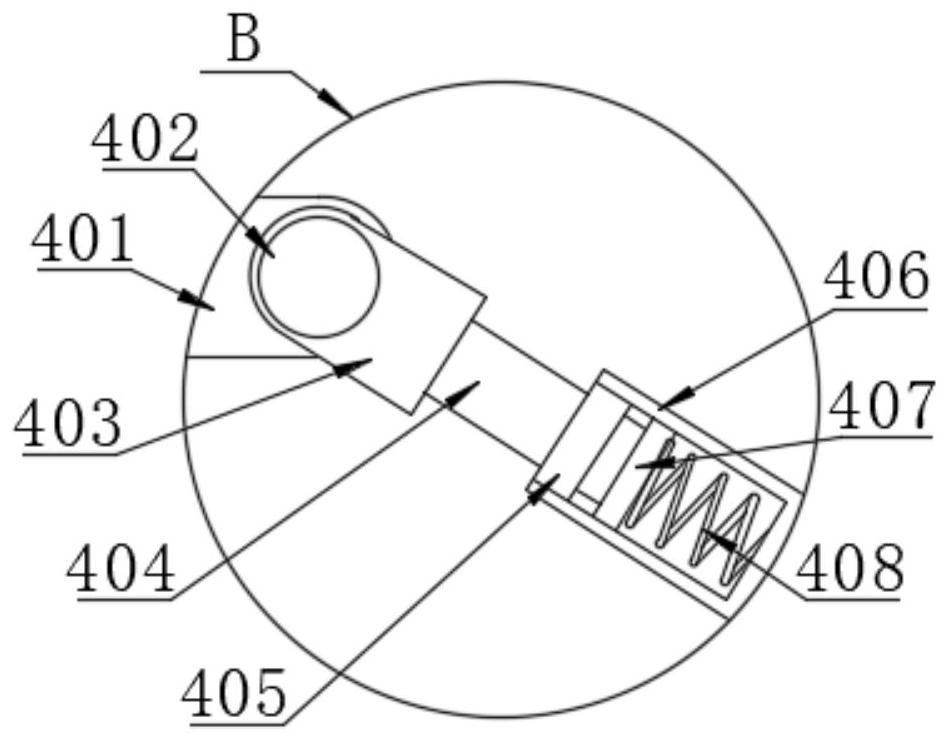Stable hanging structure of fabricated wallboard
A prefabricated, wall panel technology, applied in building construction, building material processing, construction, etc., can solve the problems of not being able to meet the needs of use, low adaptability of assembled wall panels, and insufficient recyclability. , to achieve the effect of improving the integrity of loading and unloading, ensuring recyclability and high adaptability
- Summary
- Abstract
- Description
- Claims
- Application Information
AI Technical Summary
Problems solved by technology
Method used
Image
Examples
Embodiment Construction
[0025] The technical solutions in the embodiments of the present invention will be clearly and completely described below with reference to the accompanying drawings in the embodiments of the present invention. Obviously, the described embodiments are only a part of the embodiments of the present invention, but not all of the embodiments. Based on the embodiments of the present invention, all other embodiments obtained by those of ordinary skill in the art without creative efforts shall fall within the protection scope of the present invention.
[0026] like Figure 1 to Figure 6 As shown, in the embodiment of the present invention, a stable hanging structure of an assembled wall panel includes a fixing base 1, and the inner cavity of the fixing base 1 is movably connected with a fixing mechanism 2 through a limiting mechanism 5. The fixing mechanism 2 Both sides are movably connected with a wall panel 6 through a hanging mechanism 3 , and both ends of the fixed seat 1 are att...
PUM
 Login to View More
Login to View More Abstract
Description
Claims
Application Information
 Login to View More
Login to View More - R&D
- Intellectual Property
- Life Sciences
- Materials
- Tech Scout
- Unparalleled Data Quality
- Higher Quality Content
- 60% Fewer Hallucinations
Browse by: Latest US Patents, China's latest patents, Technical Efficacy Thesaurus, Application Domain, Technology Topic, Popular Technical Reports.
© 2025 PatSnap. All rights reserved.Legal|Privacy policy|Modern Slavery Act Transparency Statement|Sitemap|About US| Contact US: help@patsnap.com



