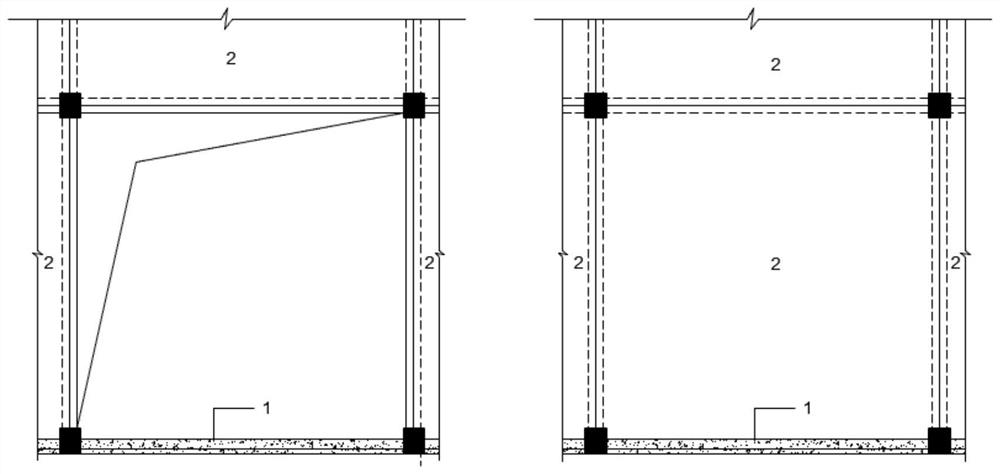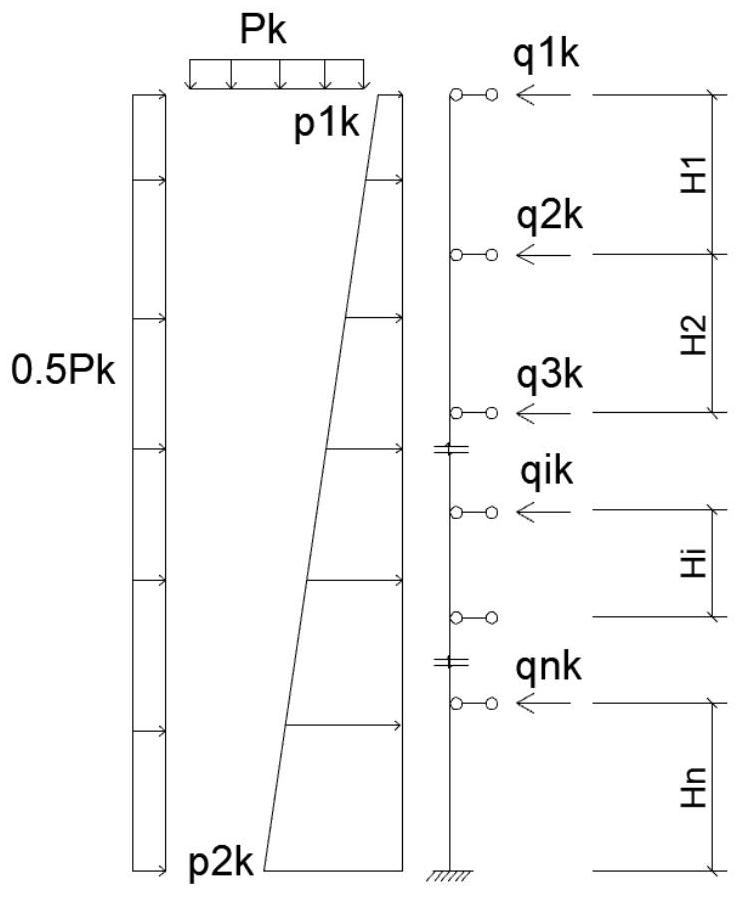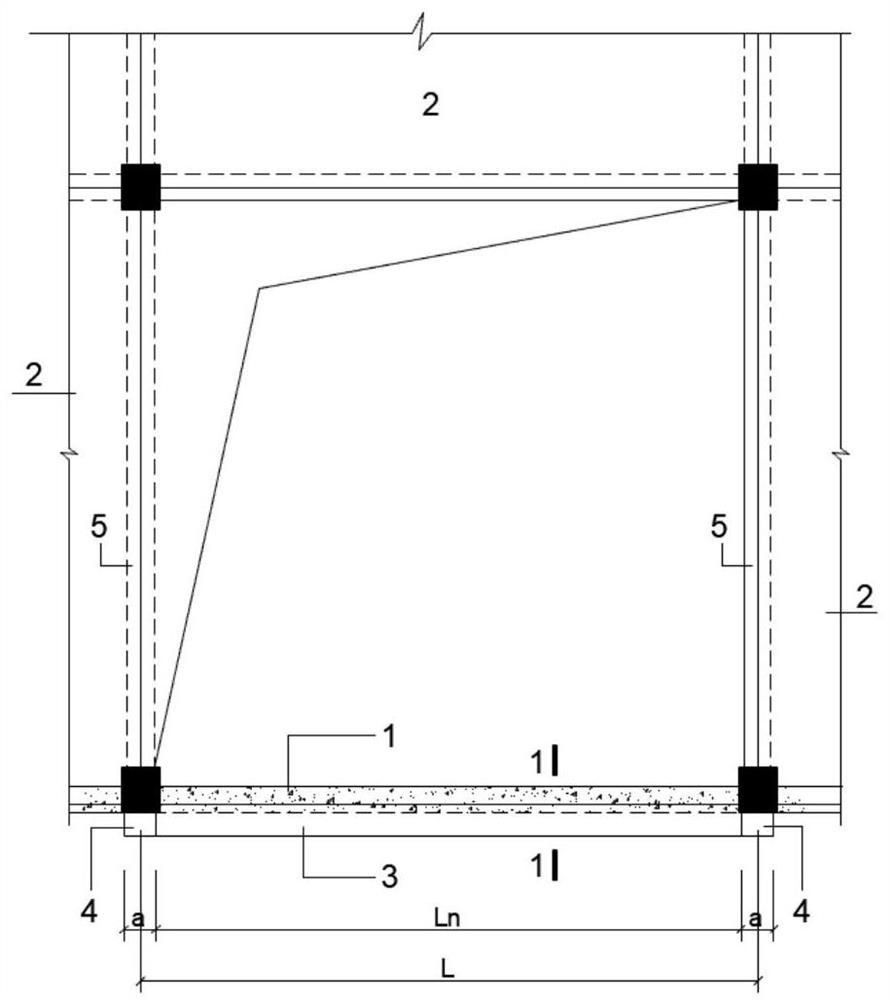Design method of reinforced concrete basement exterior wall structure without horizontal floor slab support
A basement exterior wall, reinforced concrete technology, applied in underwater structures, infrastructure engineering, design optimization/simulation, etc., can solve problems such as difficulty, complicated design, increased thickness of exterior walls, etc., to achieve convenient manual calculation and design methods Simple, conceptually clear results
- Summary
- Abstract
- Description
- Claims
- Application Information
AI Technical Summary
Problems solved by technology
Method used
Image
Examples
Embodiment Construction
[0041] The patent of the present invention is further described below through specific implementation examples. Among them, attached Figure 6-10 And the data and the number of basement floors are only used for exemplary illustrations, only to illustrate the patent of the present invention, and cannot be understood as a limitation of the patent; in order to better illustrate the patent of the present invention, some parts of the drawings will be omitted and enlarged Or reduced, does not represent the size of the actual product; For those skilled in the art, it is understandable that some well-known structures and their descriptions in the drawings may be omitted.
[0042] The implementation example is a two-story basement. The floor heights of the first and second underground floors are 3.9m and 4.2m respectively; the floor and beam concrete strength grades of the basement are both C30; Saturation density is set to 22KN / m 3 , the standard value of ground live load is 10KN / m ...
PUM
 Login to View More
Login to View More Abstract
Description
Claims
Application Information
 Login to View More
Login to View More - Generate Ideas
- Intellectual Property
- Life Sciences
- Materials
- Tech Scout
- Unparalleled Data Quality
- Higher Quality Content
- 60% Fewer Hallucinations
Browse by: Latest US Patents, China's latest patents, Technical Efficacy Thesaurus, Application Domain, Technology Topic, Popular Technical Reports.
© 2025 PatSnap. All rights reserved.Legal|Privacy policy|Modern Slavery Act Transparency Statement|Sitemap|About US| Contact US: help@patsnap.com



