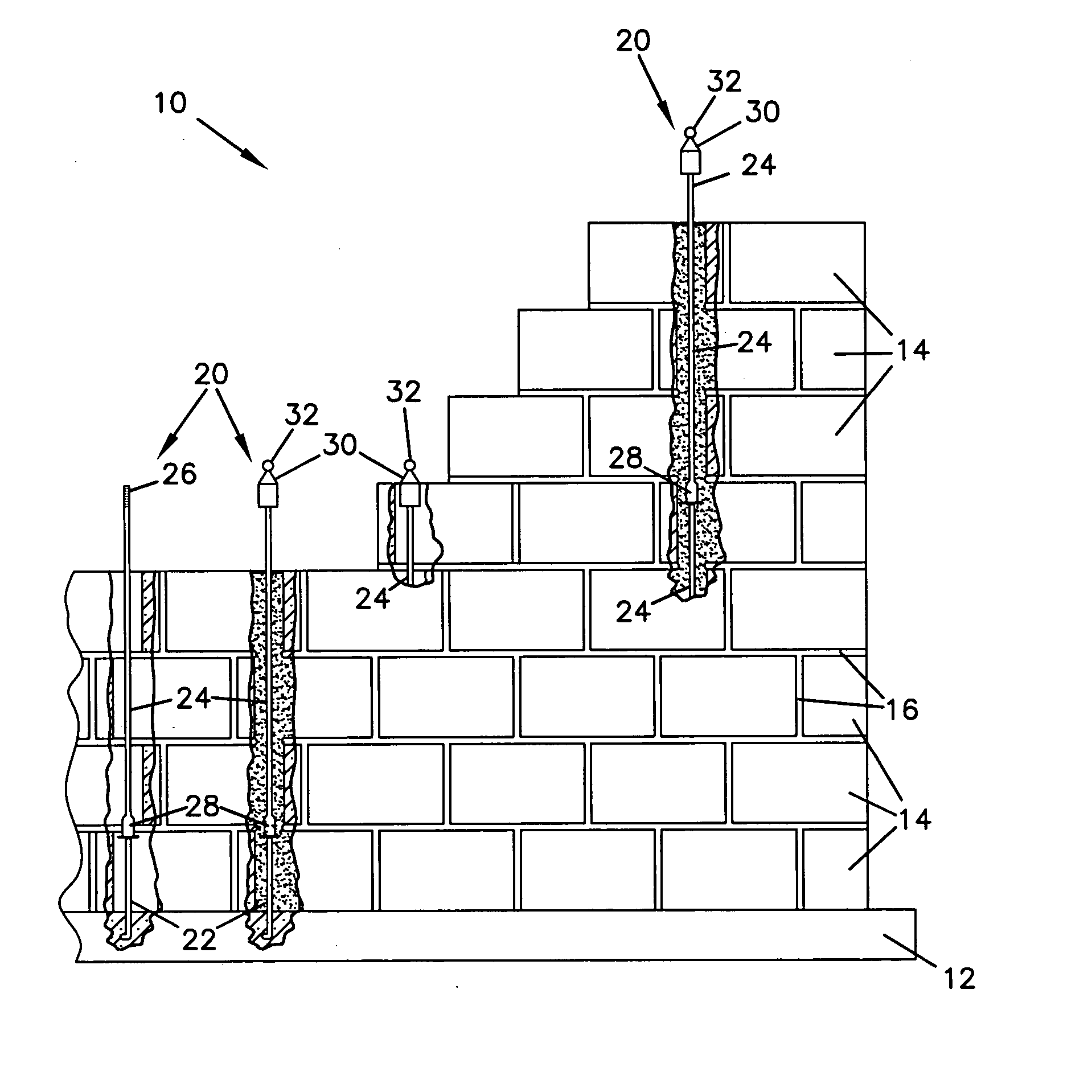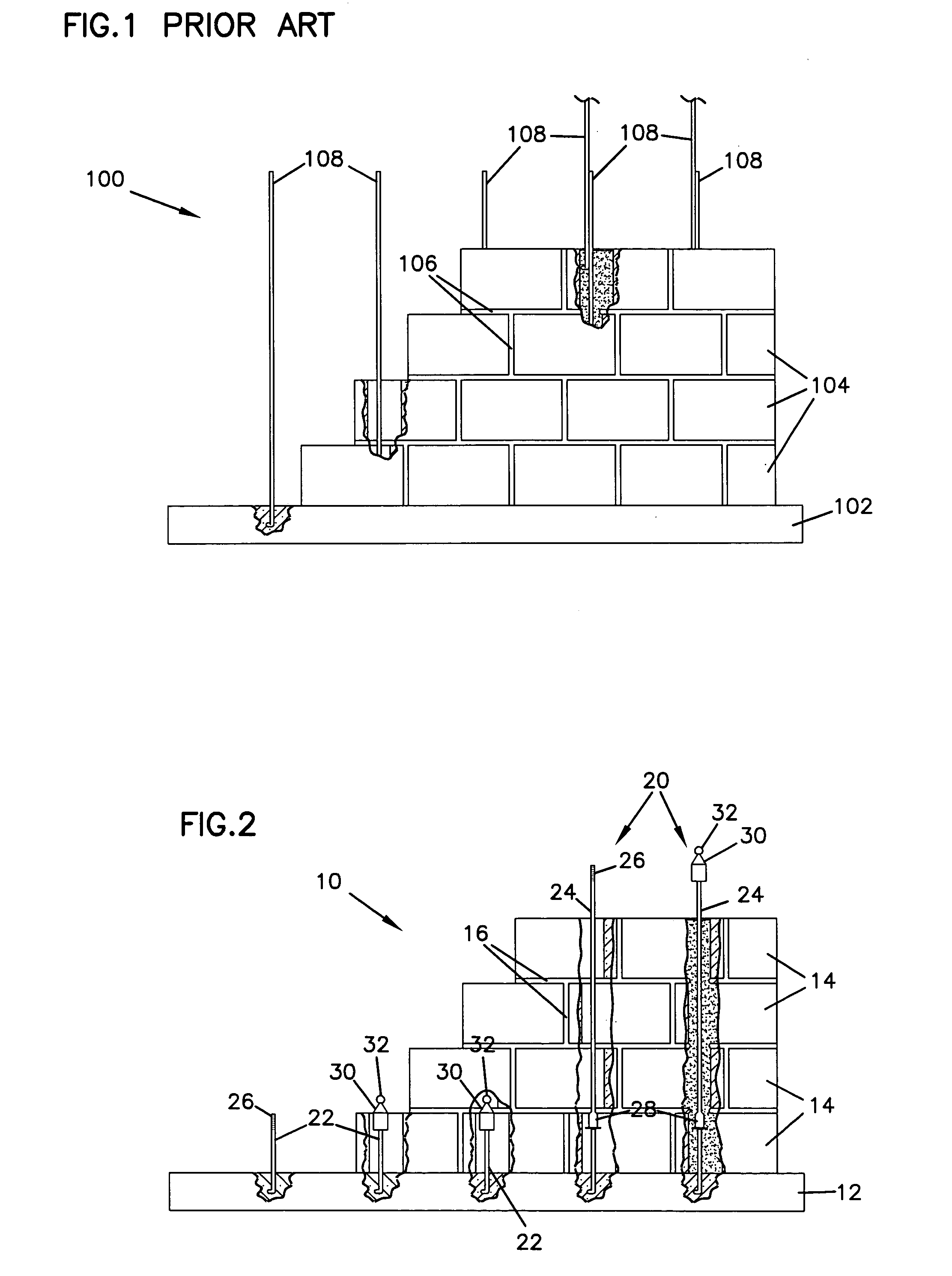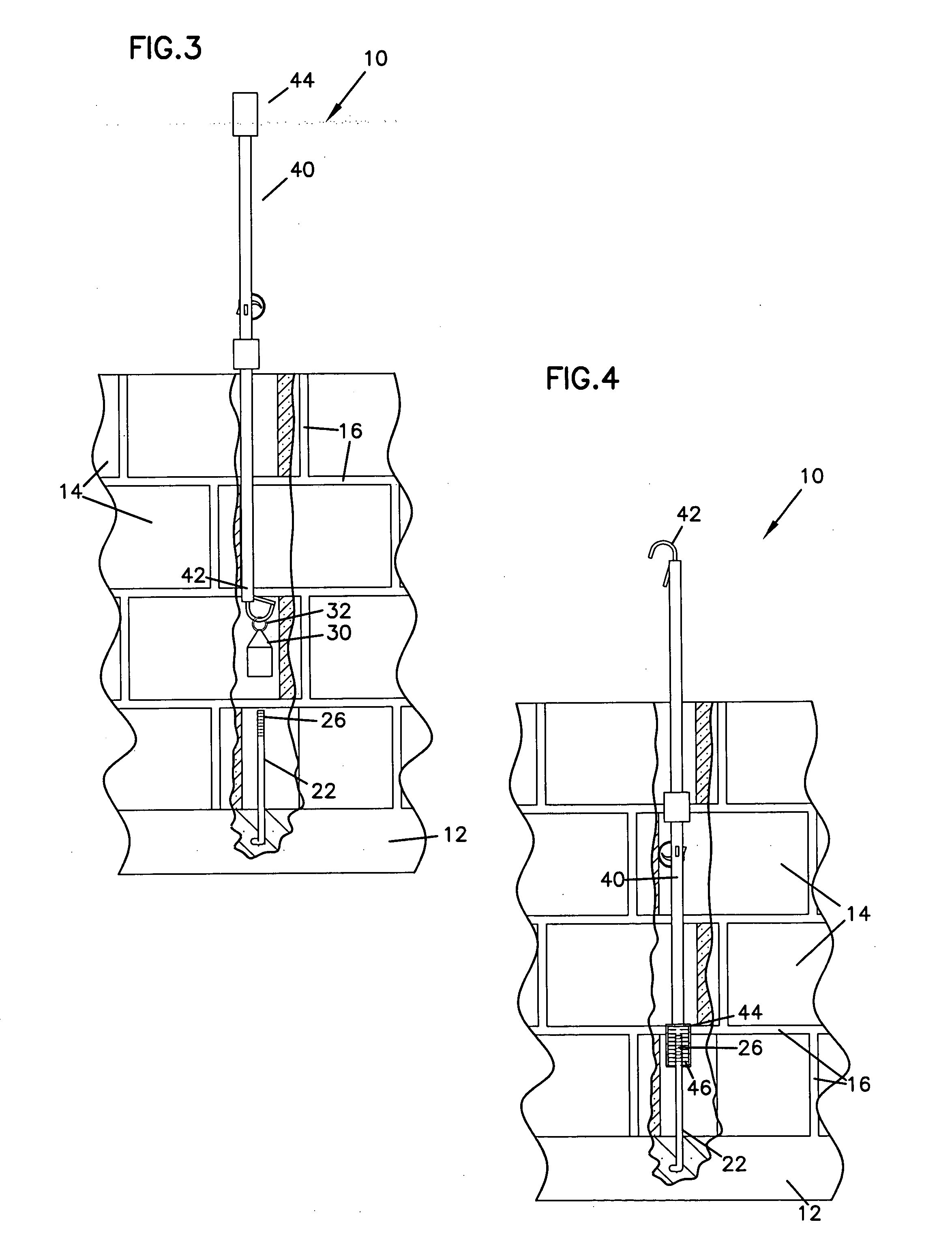Rebar reinforced masonry wall system and method
a technology of rebar reinforcement and masonry wall, which is applied in the direction of walls, building repairs, manufacturing tools, etc., can solve the problems of adding time, lifting heavy blocks up, and difficult construction techniques with rebar reinforcement systems
- Summary
- Abstract
- Description
- Claims
- Application Information
AI Technical Summary
Benefits of technology
Problems solved by technology
Method used
Image
Examples
Embodiment Construction
[0023] Referring now to the drawings, and in particular to FIG. 1, there is shown a prior art masonry block wall system, generally designated 100. The wall system 100 is made by conventional methods and using conventional reinforcement. The wall 100 generally includes a foundation 102 and masonry blocks 104, also commonly referred to as concrete masonry units (CMUs), stacked in a conventional manner to form the masonry wall 100. Between the masonry blocks 104 is mortar 106 that bonds the masonry blocks 104 relative to one another and results in a cohesive wall structure 100. In addition, reinforcement members 108 extend vertically through the wall 100 and are embedded into the foundation 102. Although the wall 100 may provide reinforcement and greater strength than walls that are not reinforced, the blocks must still be placed over the elevated upper end of the reinforcement members 108, adding additional labor, time and strain for the masonry worker.
[0024] Referring now to FIG. 2,...
PUM
 Login to View More
Login to View More Abstract
Description
Claims
Application Information
 Login to View More
Login to View More - R&D
- Intellectual Property
- Life Sciences
- Materials
- Tech Scout
- Unparalleled Data Quality
- Higher Quality Content
- 60% Fewer Hallucinations
Browse by: Latest US Patents, China's latest patents, Technical Efficacy Thesaurus, Application Domain, Technology Topic, Popular Technical Reports.
© 2025 PatSnap. All rights reserved.Legal|Privacy policy|Modern Slavery Act Transparency Statement|Sitemap|About US| Contact US: help@patsnap.com



