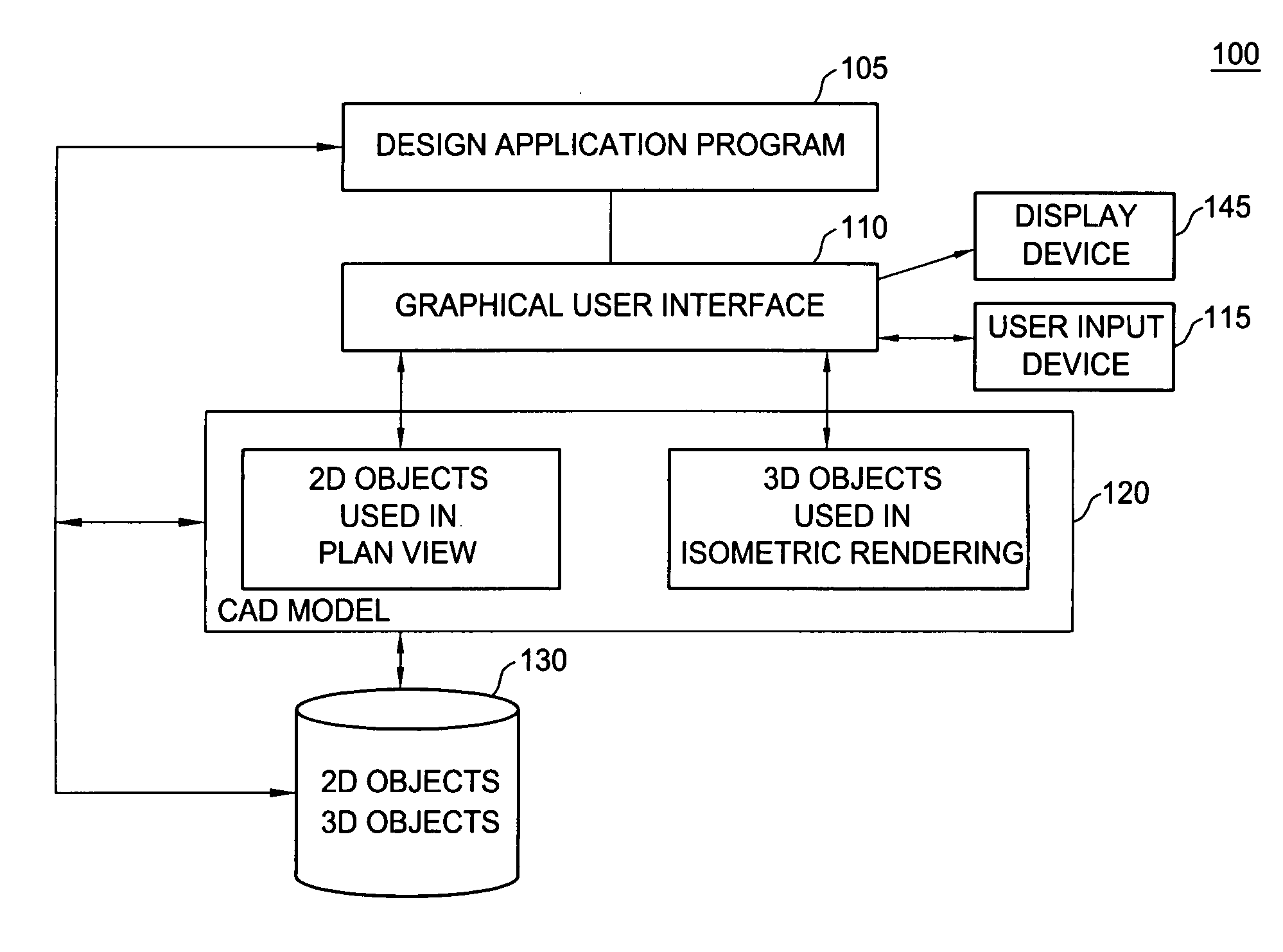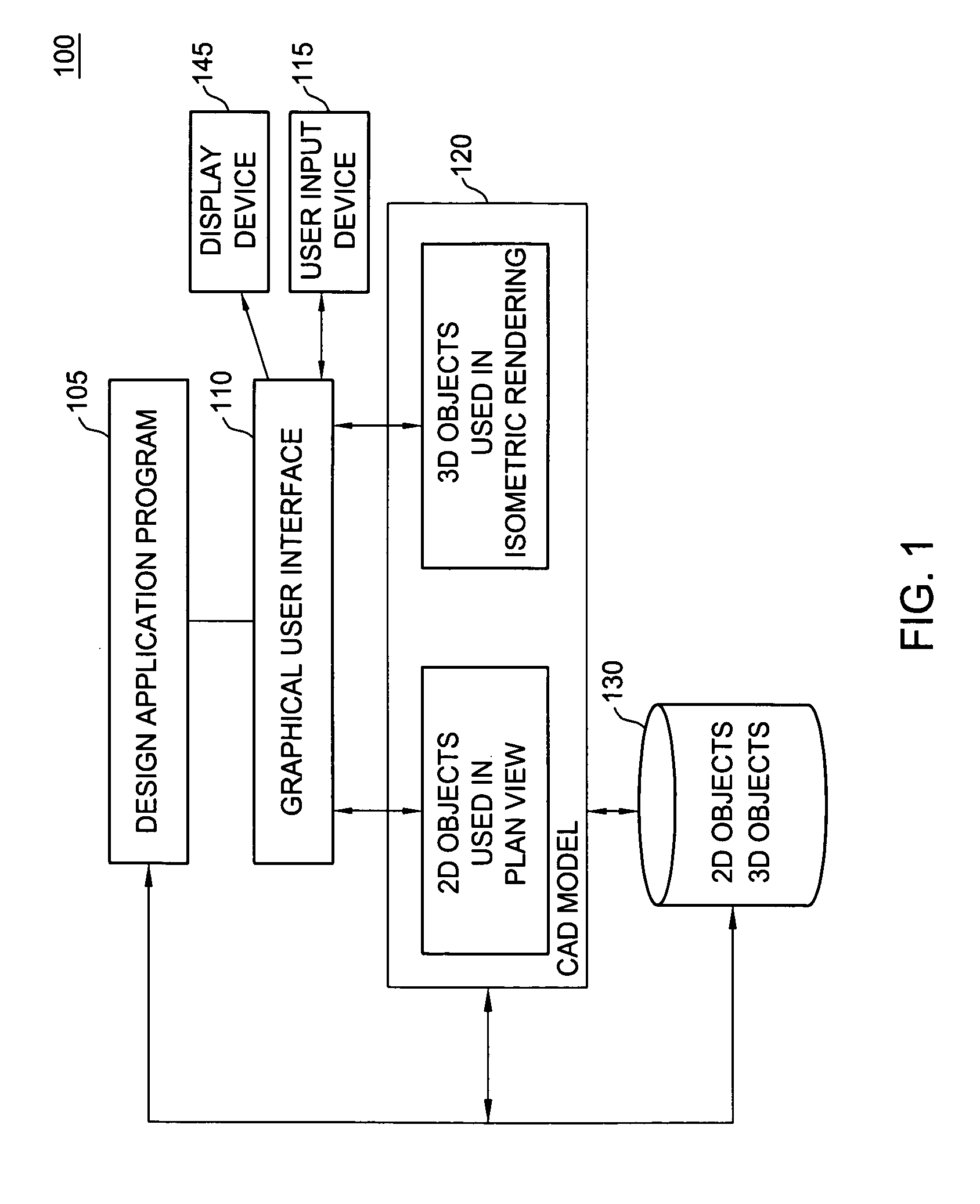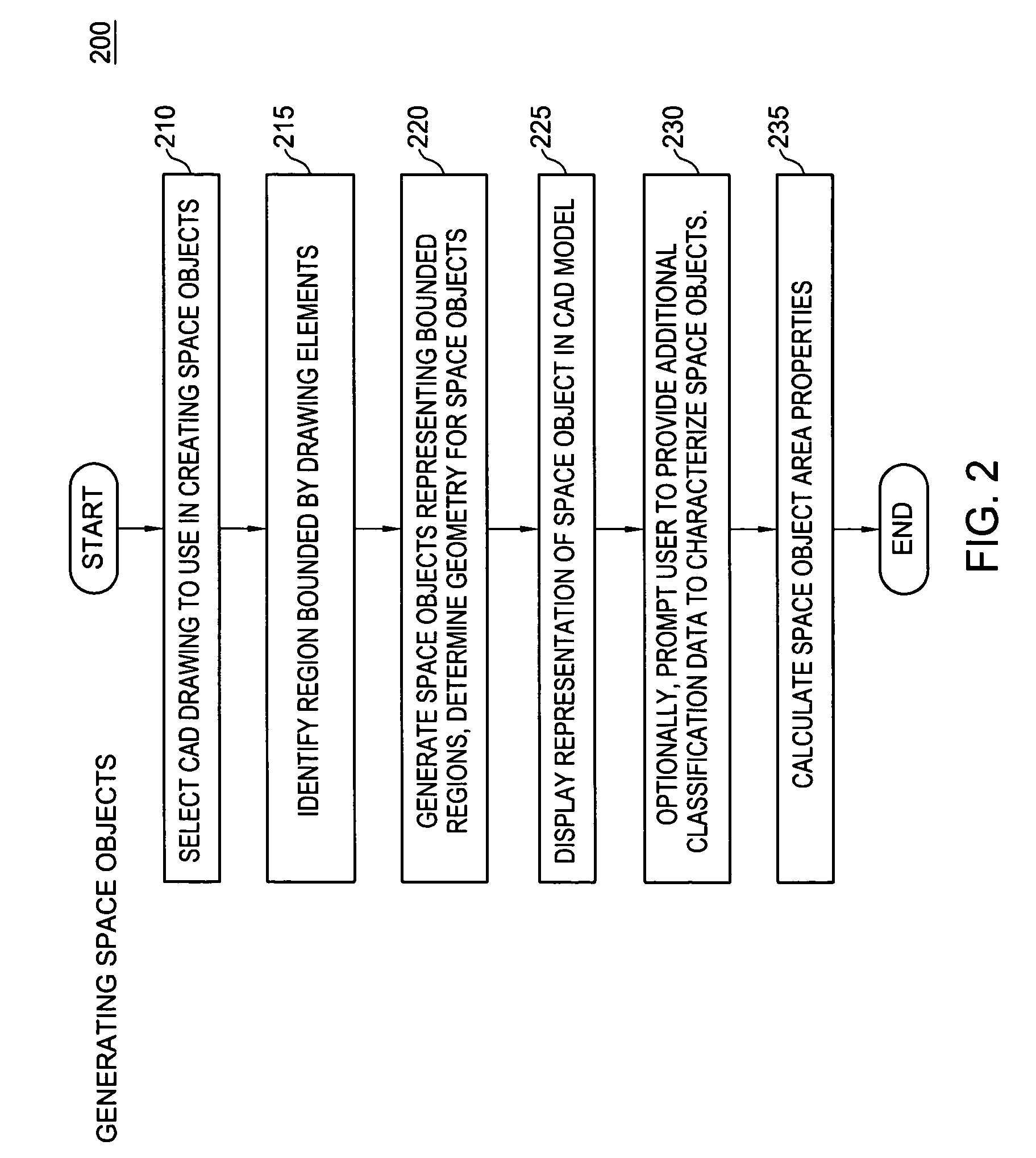Method for creation of architectural space objects
a technology for creating space objects and buildings, applied in the field of computer-aided design software, can solve problems such as laborious and error-prone process of maintaining area-related information, and contribute to the total area of the room
- Summary
- Abstract
- Description
- Claims
- Application Information
AI Technical Summary
Benefits of technology
Problems solved by technology
Method used
Image
Examples
Embodiment Construction
[0028]FIG. 1 is a block diagram illustrating a computer-aided design (CAD) application environment 100, according to one embodiment of the invention. In one embodiment, the components provided by environment 100 may include computer software applications executing on a computer system such as a desktop computer, server, laptop computer, tablet computer, and the like. However, the components illustrated in environment 100 are not limited to any particular computing environment, programming language, or computer hardware and / or software combination, and embodiments of the invention may be adapted to take advantage of new computing systems as they become available. Additionally, the components illustrated in FIG. 1 may be present on multiple systems communicating over computer networks including local area networks or wide area networks such as the Internet. For example, a graphical user interface 110 (GUI interface) may be a software application executing on a client computer communic...
PUM
 Login to View More
Login to View More Abstract
Description
Claims
Application Information
 Login to View More
Login to View More - R&D
- Intellectual Property
- Life Sciences
- Materials
- Tech Scout
- Unparalleled Data Quality
- Higher Quality Content
- 60% Fewer Hallucinations
Browse by: Latest US Patents, China's latest patents, Technical Efficacy Thesaurus, Application Domain, Technology Topic, Popular Technical Reports.
© 2025 PatSnap. All rights reserved.Legal|Privacy policy|Modern Slavery Act Transparency Statement|Sitemap|About US| Contact US: help@patsnap.com



