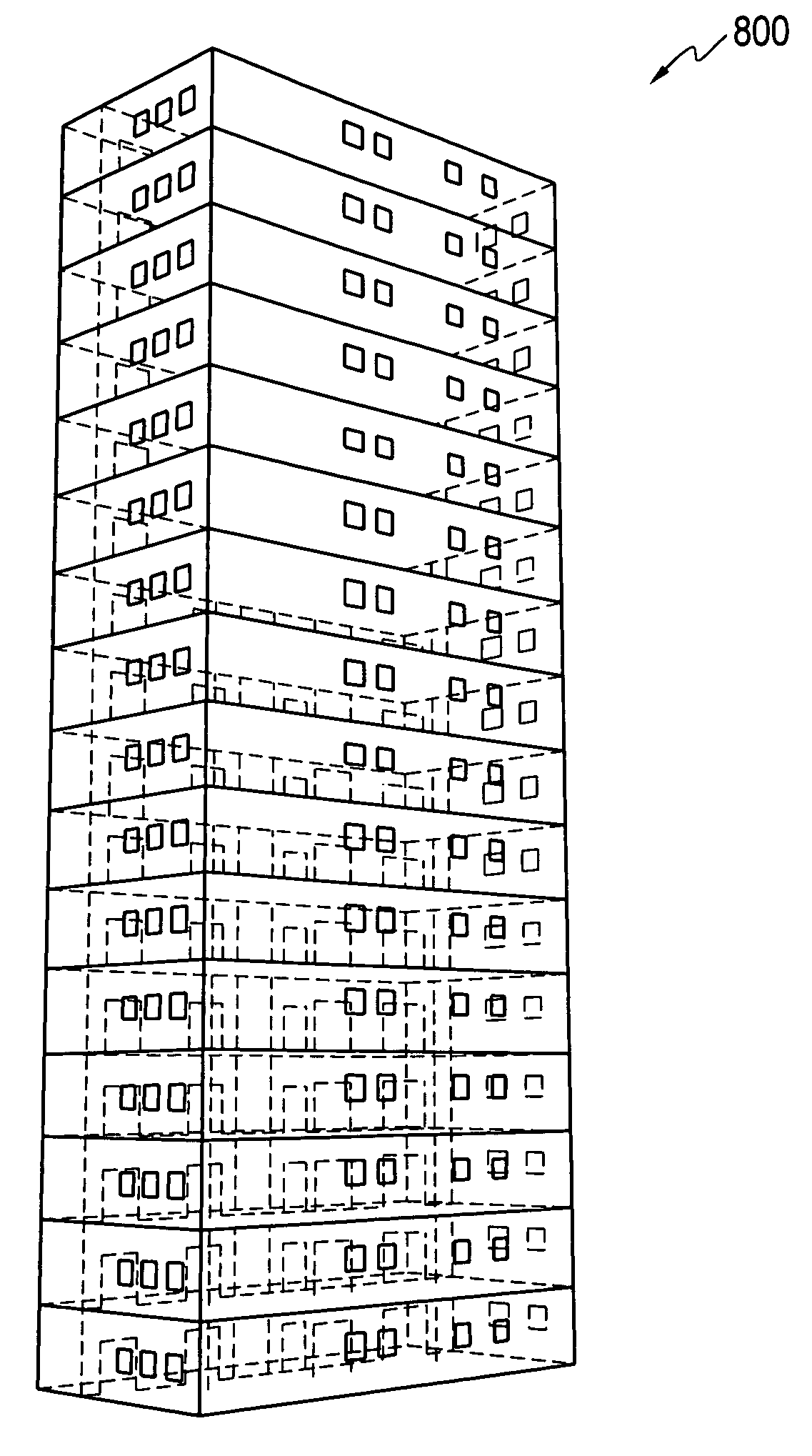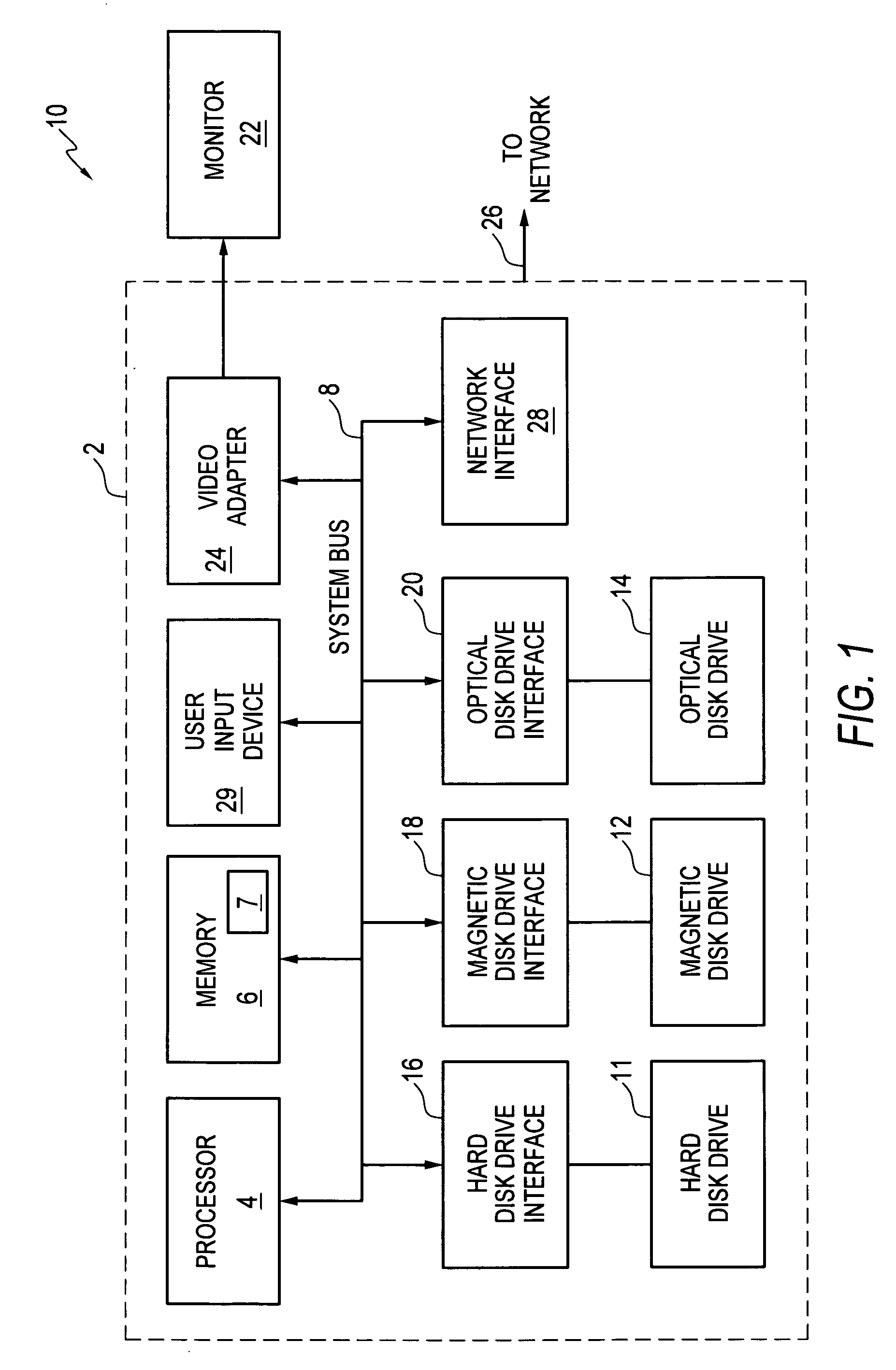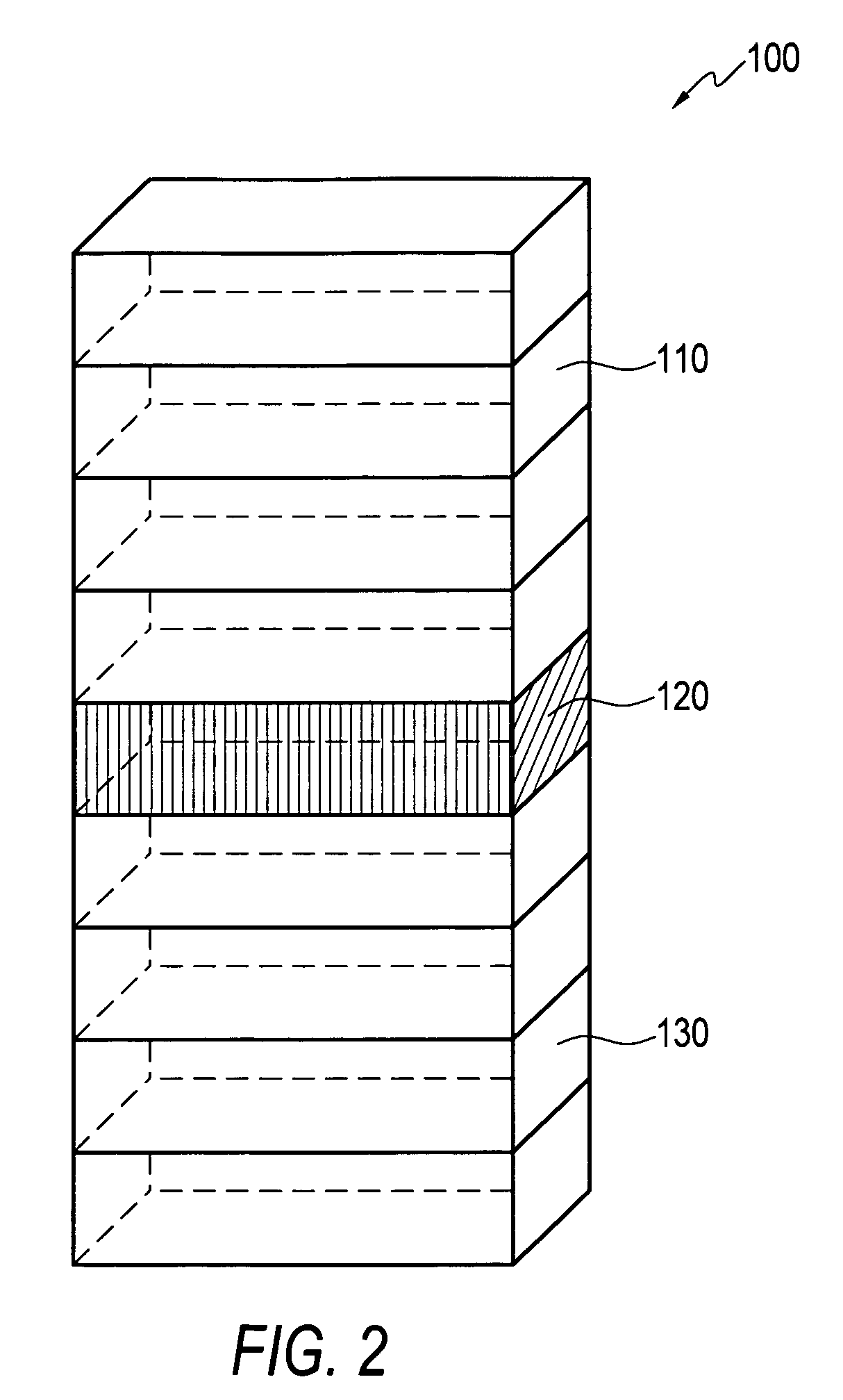Method and system for distinctively displaying selected floor with sufficient details in a three-dimensional building model
a three-dimensional building model and selected floor technology, applied in the field of data processing methods and systems, can solve problems such as difficulty in presenting interior details of a particular floor/level, common highlighting methods such as shading the flat plane of the selected floor or placing a wireframe around the selected floor, and suffer from disorientation
- Summary
- Abstract
- Description
- Claims
- Application Information
AI Technical Summary
Benefits of technology
Problems solved by technology
Method used
Image
Examples
Embodiment Construction
[0029]The particular values and configurations discussed in these non-limiting examples can be varied and are cited merely to illustrate at least one embodiment and are not intended to limit the scope thereof.
[0030]FIG. 1 illustrates a block diagram of a data-processing apparatus 10, which can be utilized to implement a preferred embodiment. Data-processing apparatus 10 can be used to implement a method for distinctively displaying selected building features (e.g., floors) with sufficient details in a three-dimensional building model as described in greater detail herein. Data-processing apparatus 10 can be configured to include a general purpose computing device, such as a computer 2. The computer 2 includes a processing unit 4, a memory 6, and a system bus 8 that operatively couples the various system components to the processing unit 4. One or more processing units 4 operate as either a single central processing unit (CPU) or a parallel processing environment. Data-processing app...
PUM
 Login to View More
Login to View More Abstract
Description
Claims
Application Information
 Login to View More
Login to View More - R&D
- Intellectual Property
- Life Sciences
- Materials
- Tech Scout
- Unparalleled Data Quality
- Higher Quality Content
- 60% Fewer Hallucinations
Browse by: Latest US Patents, China's latest patents, Technical Efficacy Thesaurus, Application Domain, Technology Topic, Popular Technical Reports.
© 2025 PatSnap. All rights reserved.Legal|Privacy policy|Modern Slavery Act Transparency Statement|Sitemap|About US| Contact US: help@patsnap.com



