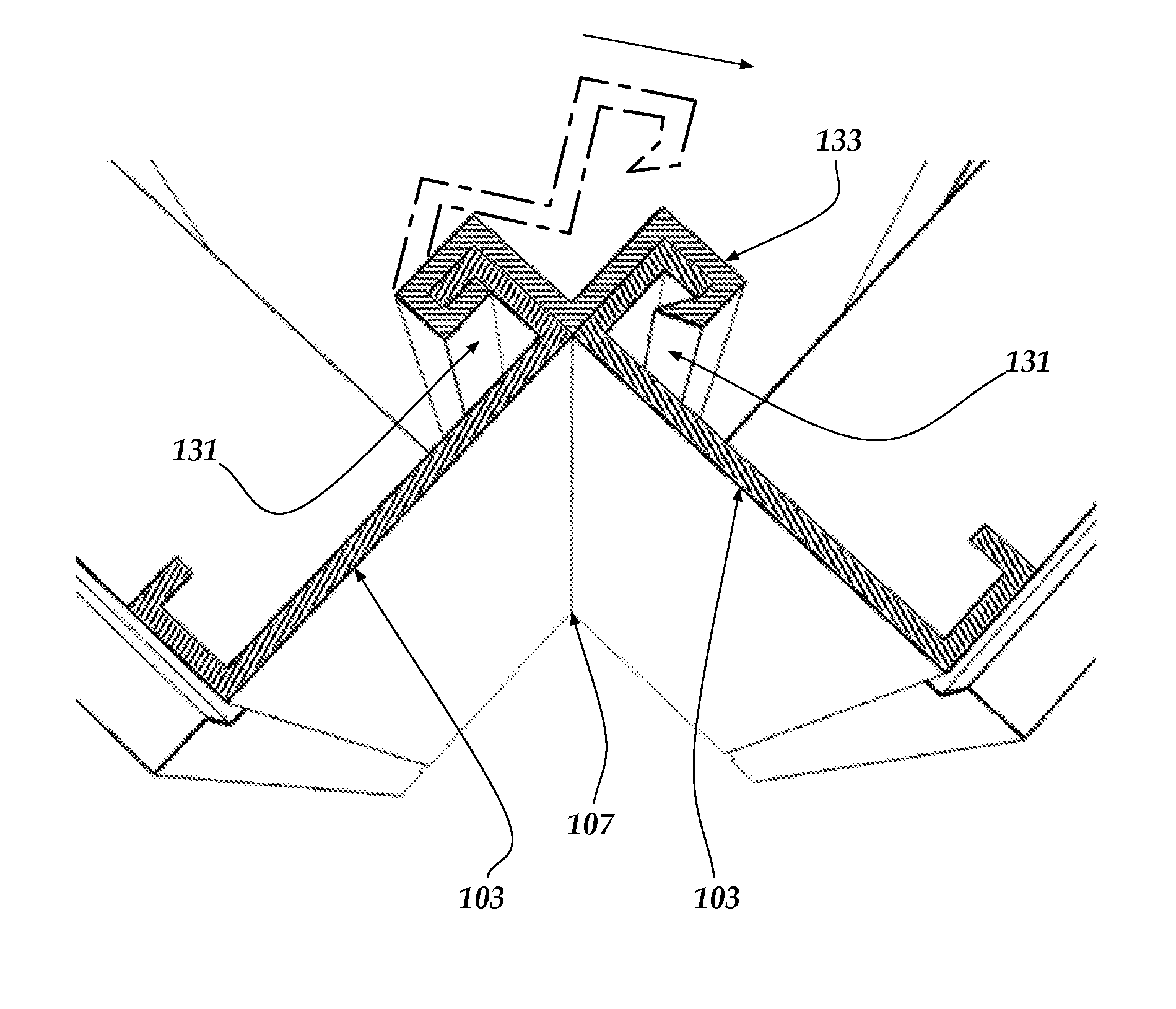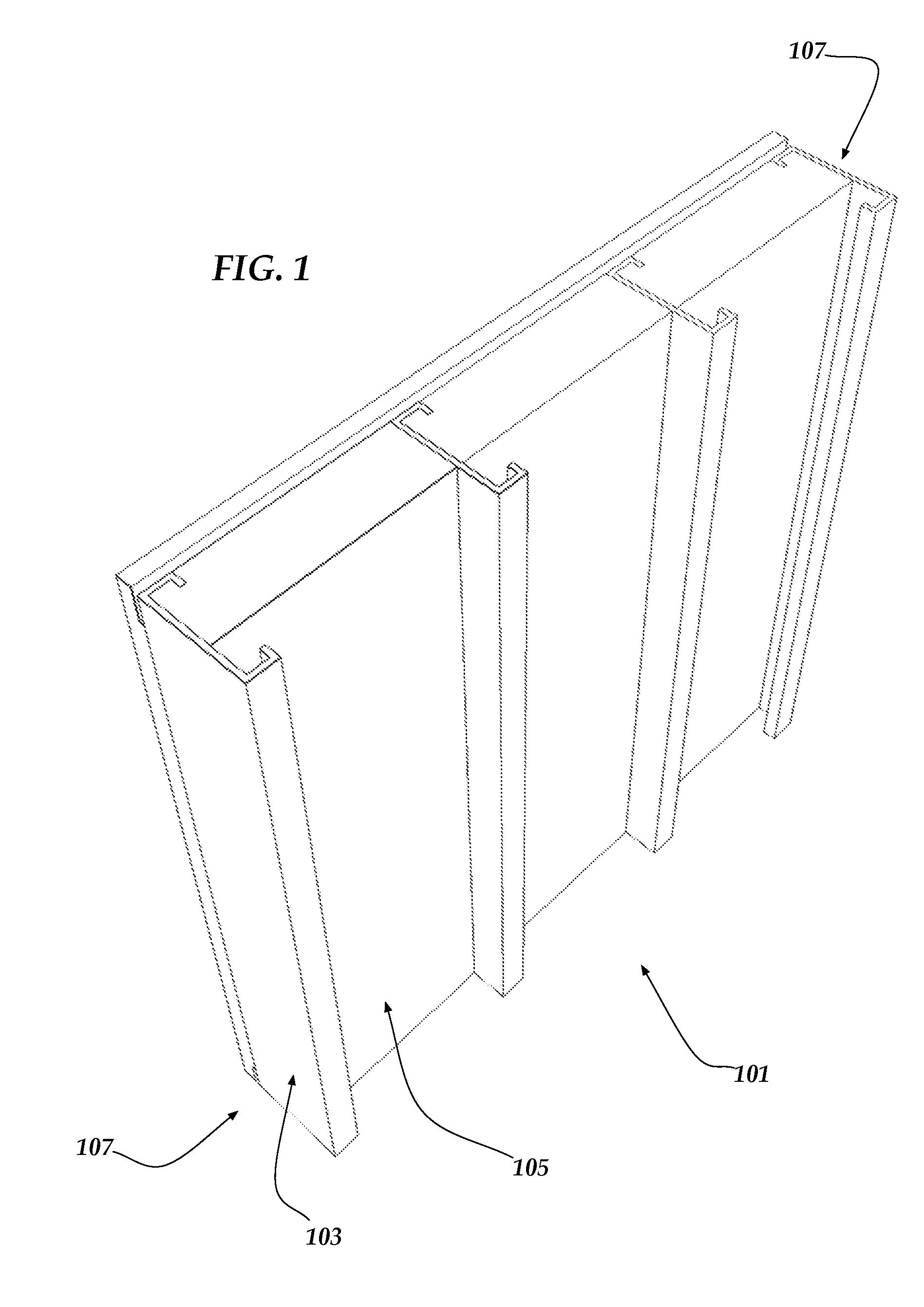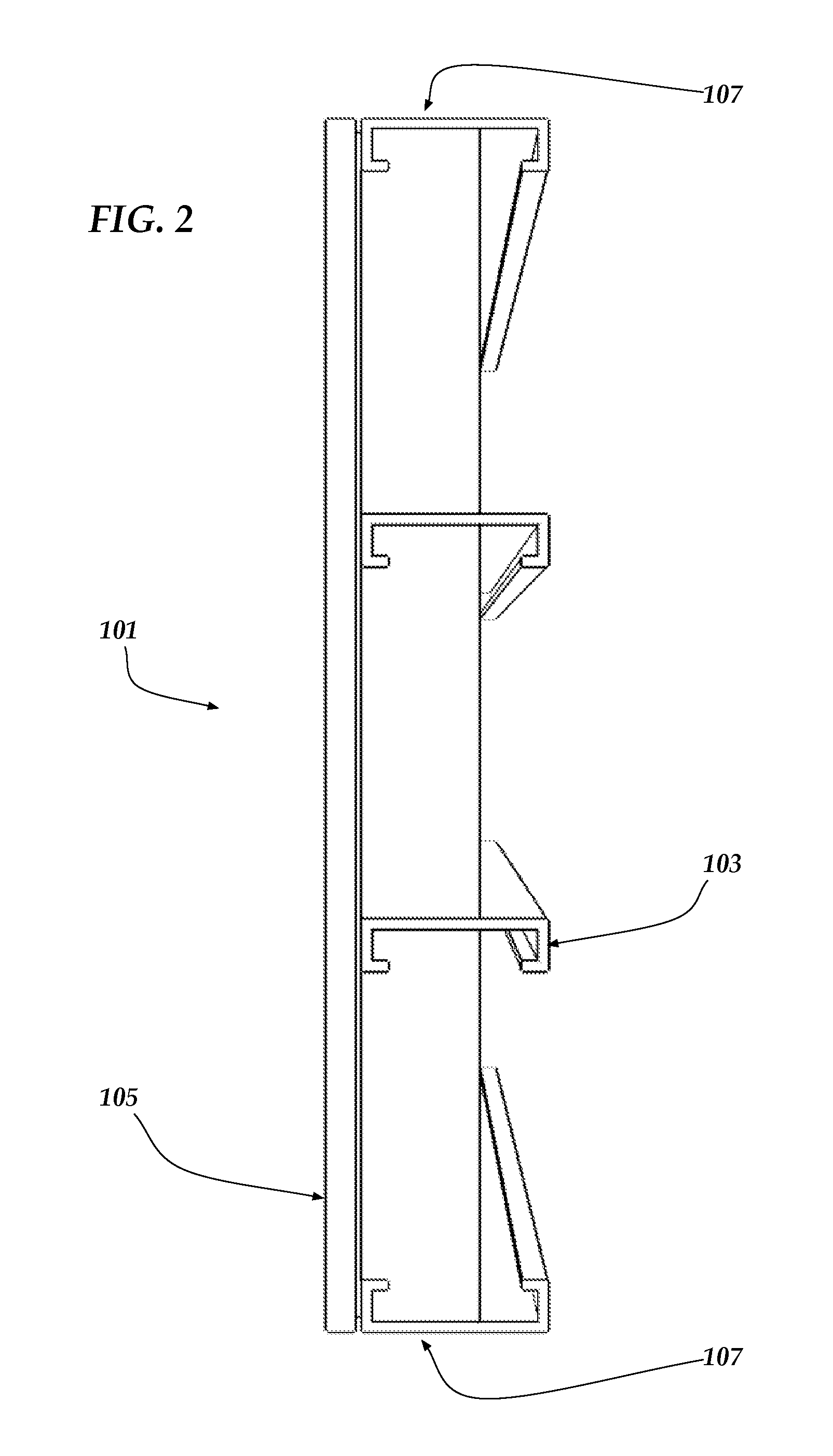Rigid wall panel system
- Summary
- Abstract
- Description
- Claims
- Application Information
AI Technical Summary
Benefits of technology
Problems solved by technology
Method used
Image
Examples
Embodiment Construction
[0038]The instant invention is drawn to a rigid wall panel assembly for use in residential and commercial construction.
[0039]Referring to FIGS. 1 and 2, the rigid wall panel assembly 101 of the instant invention is formed by spacing apart a plurality of C-shaped studs 103, preferably metal, wherein a sufficient number of C-shaped studs 103 are used to provide the desired length for rigid wall panel assembly 101. While the dimensions of the C-shaped studs 103 can be varied greatly, it is preferable that each C-shaped stud 103 is approximately five and one-half (5½) inches in width. The spacing between C-shaped studs 103 will largely be determined by building codes and construction requirements for the location where rigid wall panel assembly 101 will be utilized. The C-shaped studs 103 are inserted into a foam block 105, preferably made of EPS foam, which allows C-shaped studs 103 to maintain the desired spacing. Each rigid wall panel assembly 101 has a C-shaped stud 103 at each long...
PUM
| Property | Measurement | Unit |
|---|---|---|
| Angle | aaaaa | aaaaa |
Abstract
Description
Claims
Application Information
 Login to View More
Login to View More - R&D
- Intellectual Property
- Life Sciences
- Materials
- Tech Scout
- Unparalleled Data Quality
- Higher Quality Content
- 60% Fewer Hallucinations
Browse by: Latest US Patents, China's latest patents, Technical Efficacy Thesaurus, Application Domain, Technology Topic, Popular Technical Reports.
© 2025 PatSnap. All rights reserved.Legal|Privacy policy|Modern Slavery Act Transparency Statement|Sitemap|About US| Contact US: help@patsnap.com



