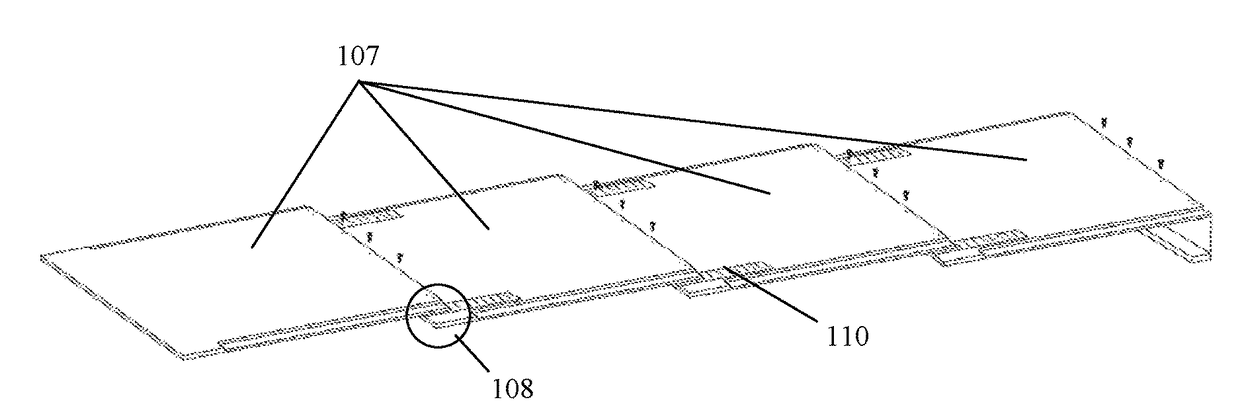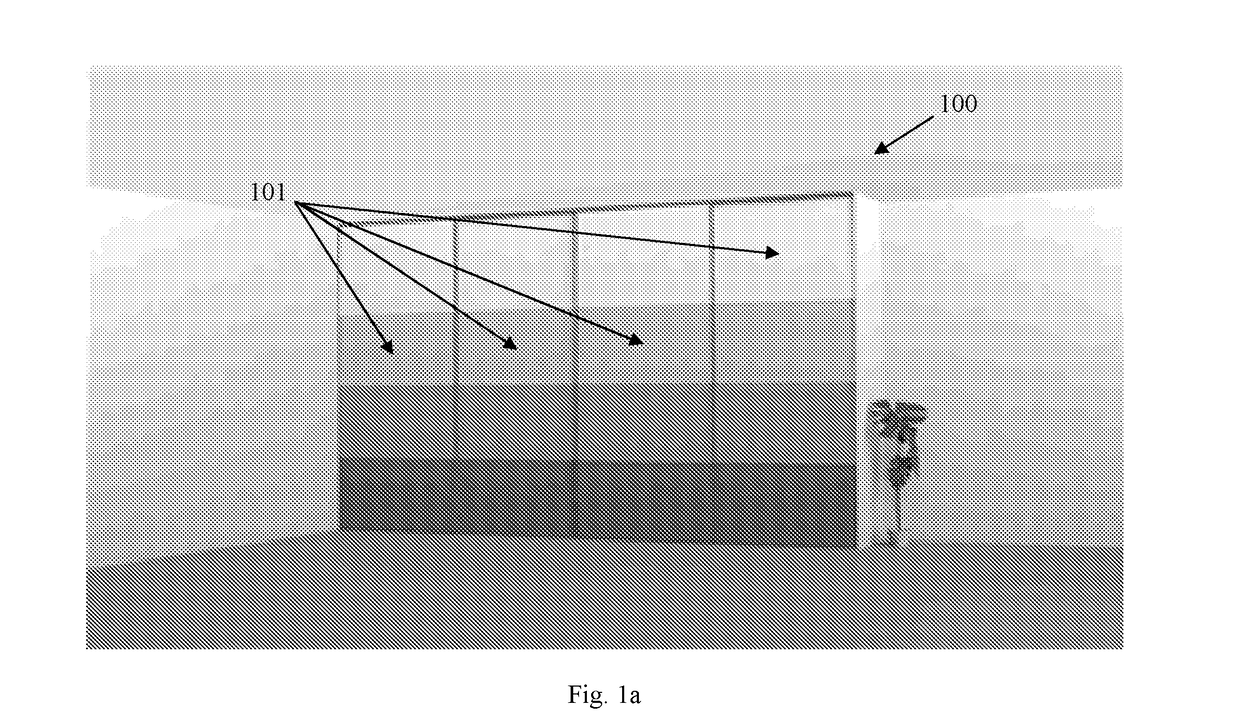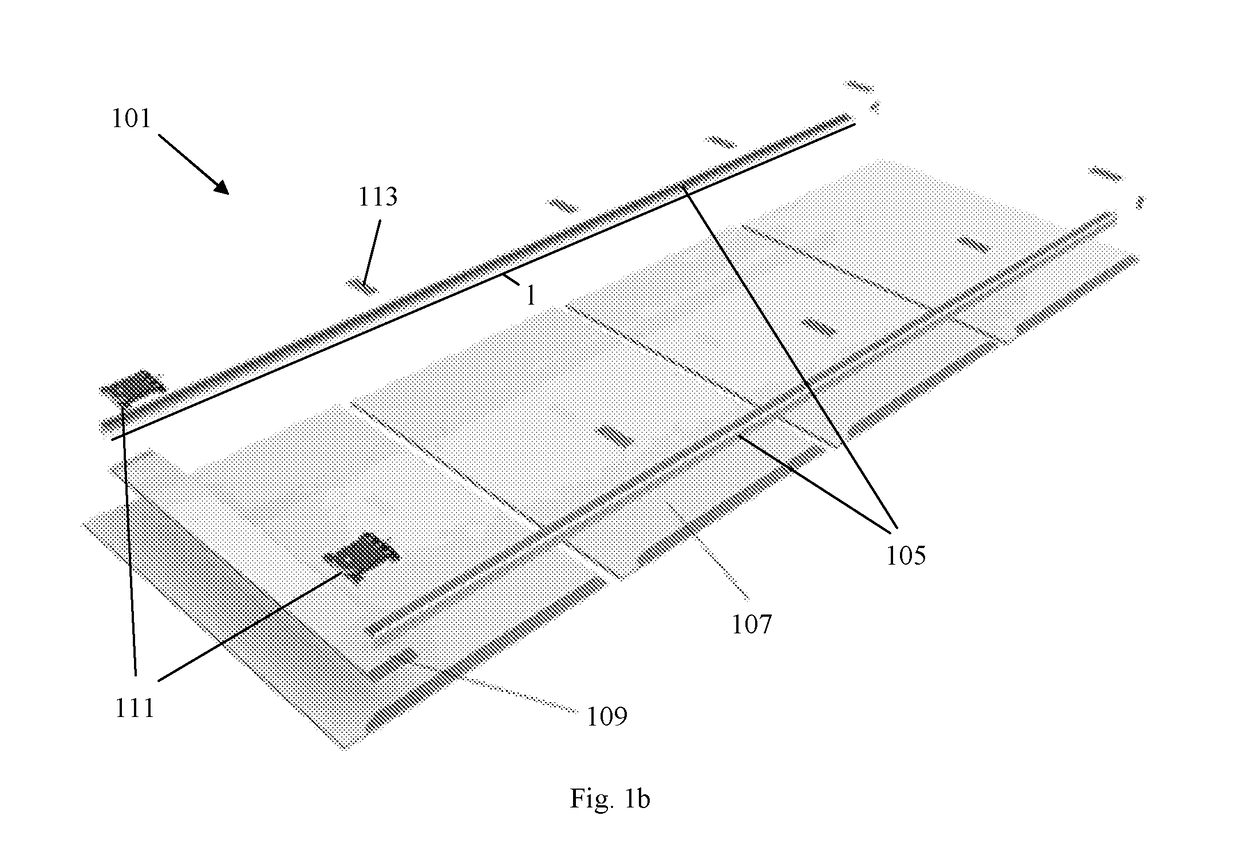Adjustable sliding door system
a sliding door and adjustable technology, applied in the field of adjustable sliding door systems, can solve the problems of increased customer costs, long delivery time, and cumbersome customization solutions for both producers and distributors, and achieve the effects of less space consumption, flexible solution, and simple transportation of sliding doors
- Summary
- Abstract
- Description
- Claims
- Application Information
AI Technical Summary
Benefits of technology
Problems solved by technology
Method used
Image
Examples
Embodiment Construction
[0037]FIG. 1a illustrates a closet 100 where sliding doors 101 made from a sliding door system according to the present invention are mounted in front of an opening in the closet 100 in a sliding door track. This is an example of four sliding doors 101 being mounted in the opening between the floor and the ceiling of a room. By sliding any of these four doors 101 to either side of the closet 100, access to the interior of the closet 100 is enabled. Sliding doors 101 are mounted in front of a closet 100, but sliding doors 101 could be mounted in front of any opening such as a door opening or as an intermediate wall.
[0038]FIG. 1b illustrates a sliding door system according to the present invention being used for building a sliding door 101. The sliding door system comprises profiles 105 and surface elements comprising front surface elements 107. The sliding door system is transported to the customer as separate profiles 105 and surface elements, comprising front surface elements 107, ...
PUM
 Login to View More
Login to View More Abstract
Description
Claims
Application Information
 Login to View More
Login to View More - R&D
- Intellectual Property
- Life Sciences
- Materials
- Tech Scout
- Unparalleled Data Quality
- Higher Quality Content
- 60% Fewer Hallucinations
Browse by: Latest US Patents, China's latest patents, Technical Efficacy Thesaurus, Application Domain, Technology Topic, Popular Technical Reports.
© 2025 PatSnap. All rights reserved.Legal|Privacy policy|Modern Slavery Act Transparency Statement|Sitemap|About US| Contact US: help@patsnap.com



