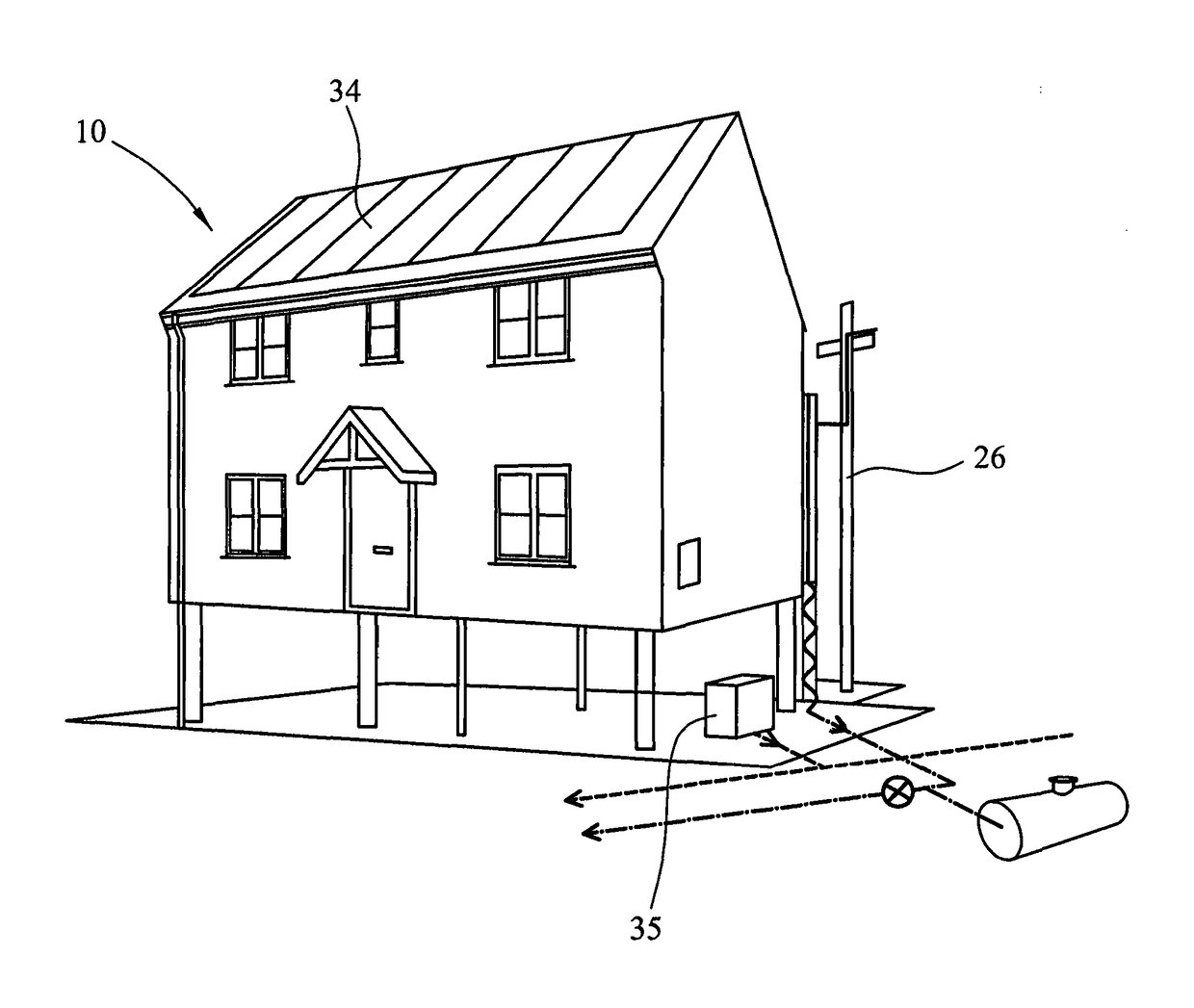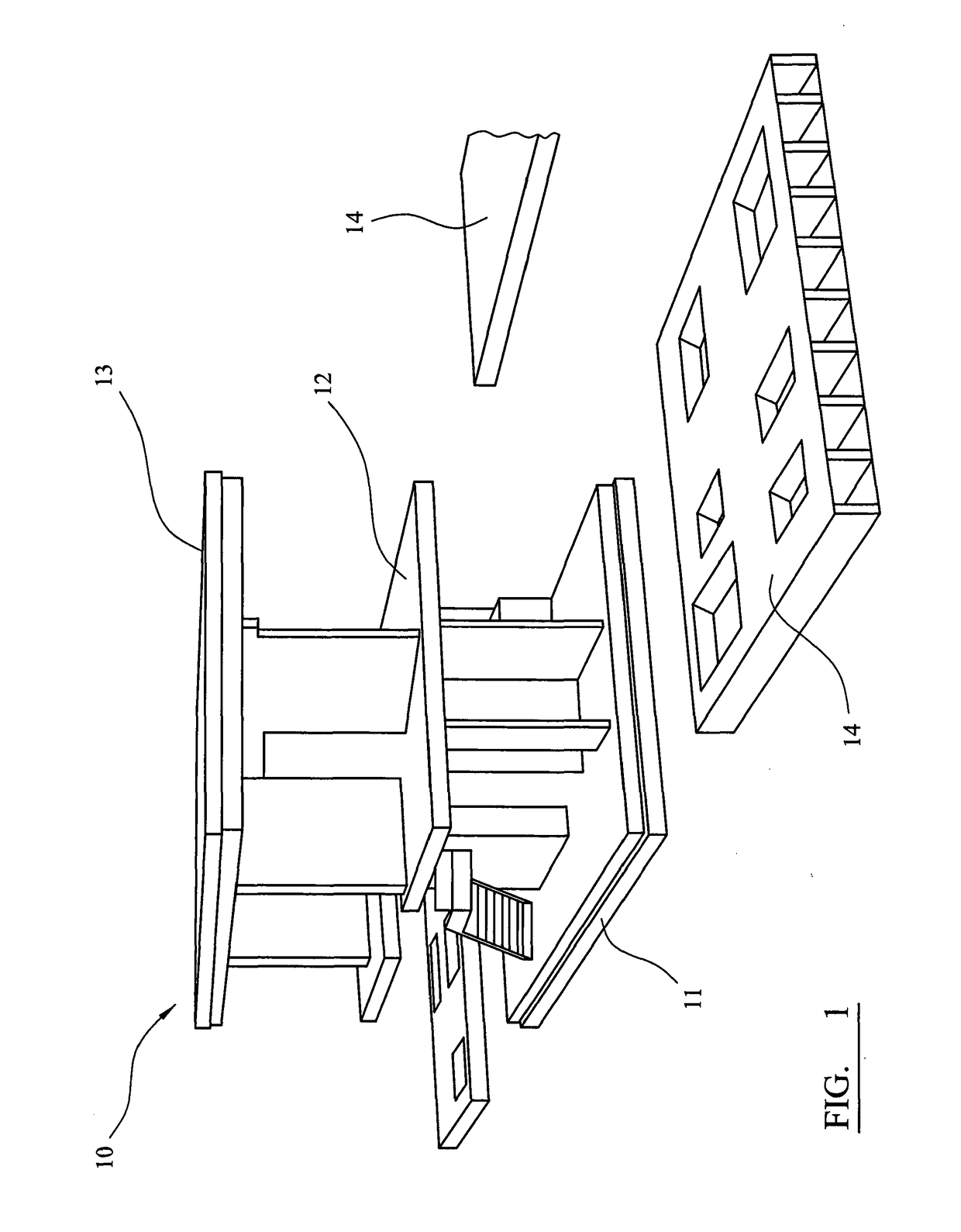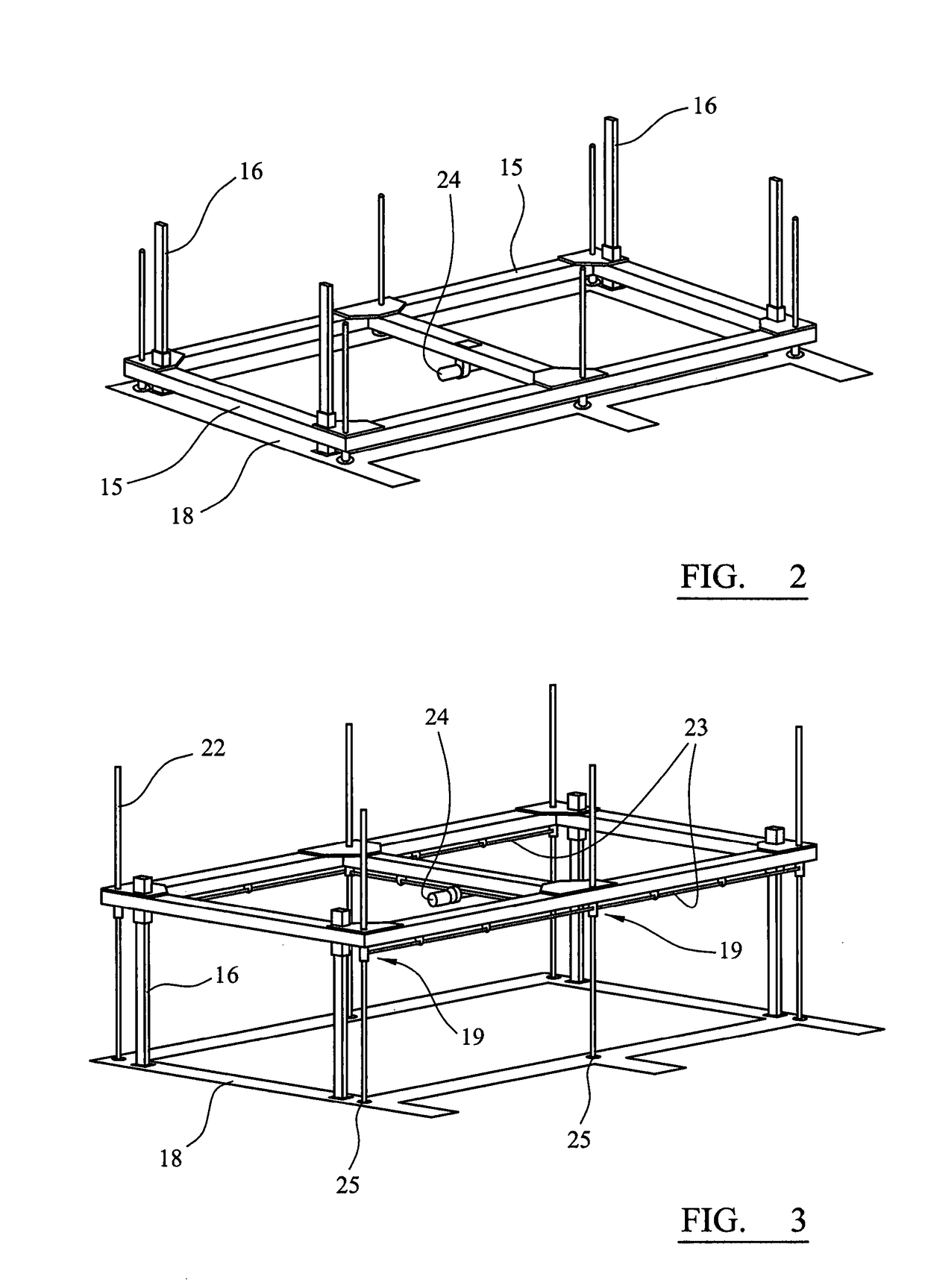Elevatable building for preventing flood damage
- Summary
- Abstract
- Description
- Claims
- Application Information
AI Technical Summary
Benefits of technology
Problems solved by technology
Method used
Image
Examples
Embodiment Construction
[0031]FIG. 1 illustrates the type of building structure that is intended to be erected for use with an elevatable platform and lightweight house / building according to the present invention. Particularly, a house considered suitable for use would incorporate composite technology (as pictured in FIG. 1). However, other forms of lightweight building are possible, e.g. utilising timber or a light gauge steel frame as a solution.
[0032]In the illustrated form, house 10 is built on two levels with a main base 11, a first floor 12 and a roof 13. Roof 13 is shown with a flat configuration, but it could take any conventional form, including multiple pitch designs. House 10 is intended to be constructed from state-of-the-art techniques and materials to meet current building standards. The dwelling (e.g. particularly the base 11, roof 13 and side walls 14—shown in collapsed form in FIG. 1) should be weather-proof, but not necessarily sealed because it is intended to lift above flood waters shou...
PUM
 Login to View More
Login to View More Abstract
Description
Claims
Application Information
 Login to View More
Login to View More - R&D
- Intellectual Property
- Life Sciences
- Materials
- Tech Scout
- Unparalleled Data Quality
- Higher Quality Content
- 60% Fewer Hallucinations
Browse by: Latest US Patents, China's latest patents, Technical Efficacy Thesaurus, Application Domain, Technology Topic, Popular Technical Reports.
© 2025 PatSnap. All rights reserved.Legal|Privacy policy|Modern Slavery Act Transparency Statement|Sitemap|About US| Contact US: help@patsnap.com



