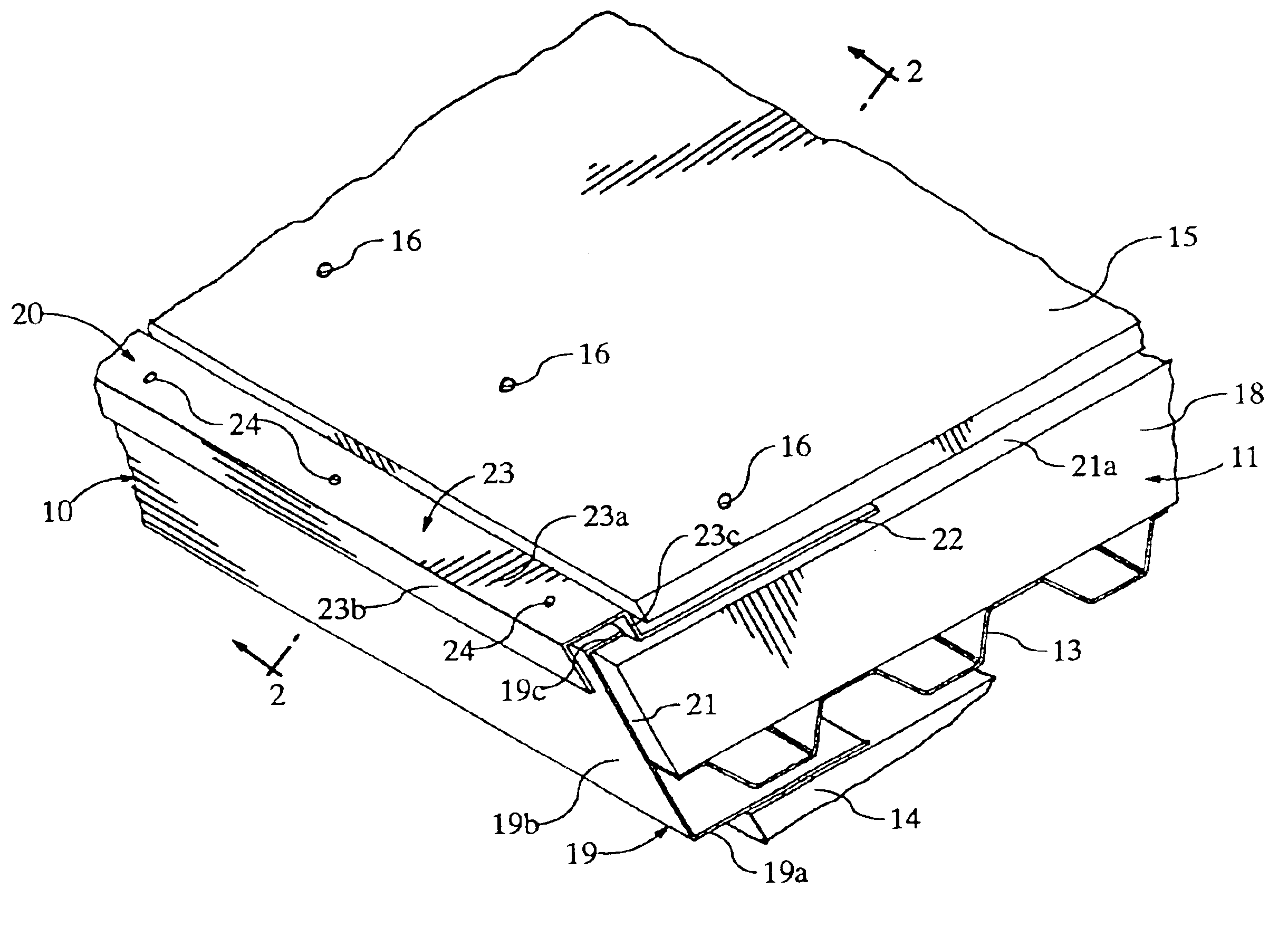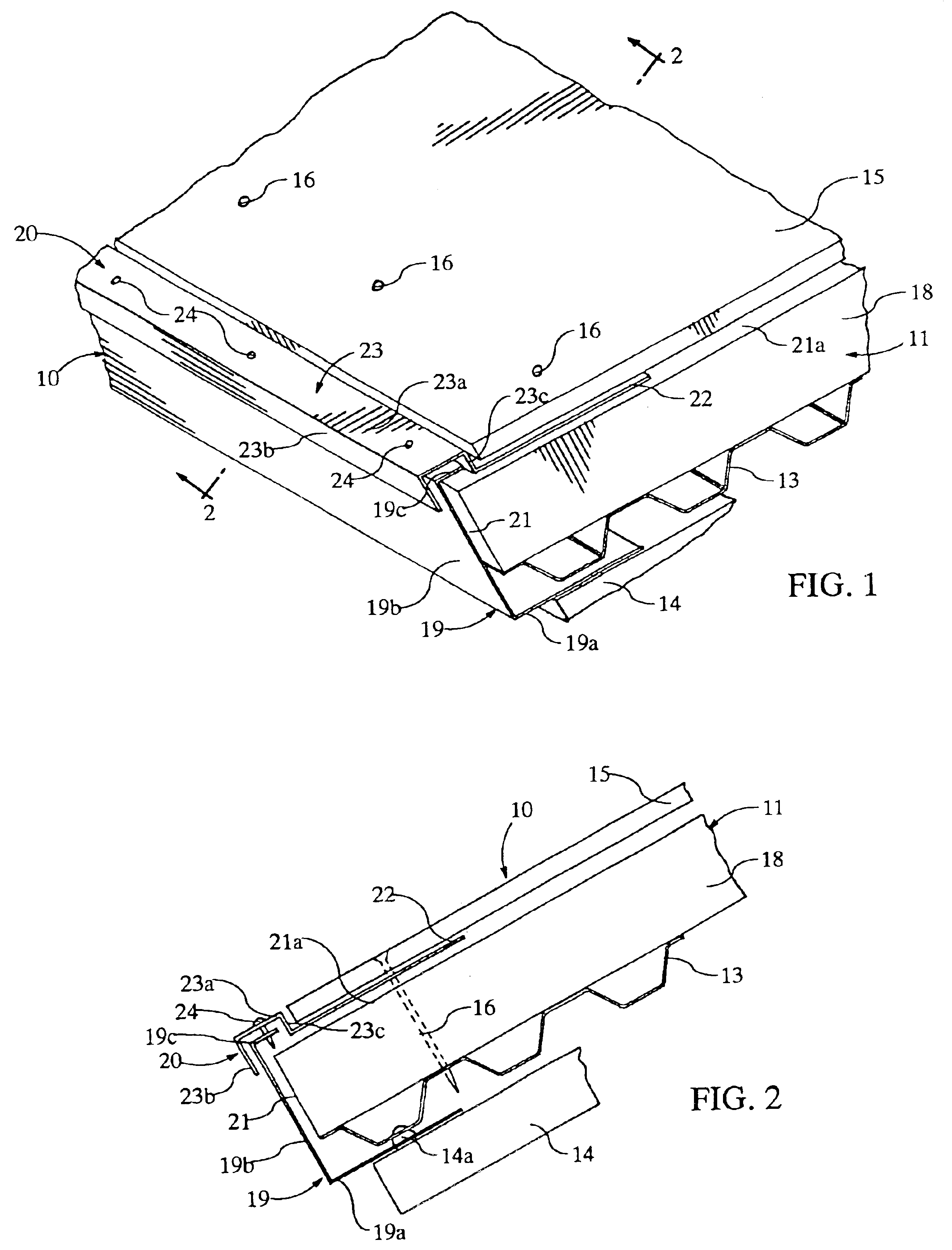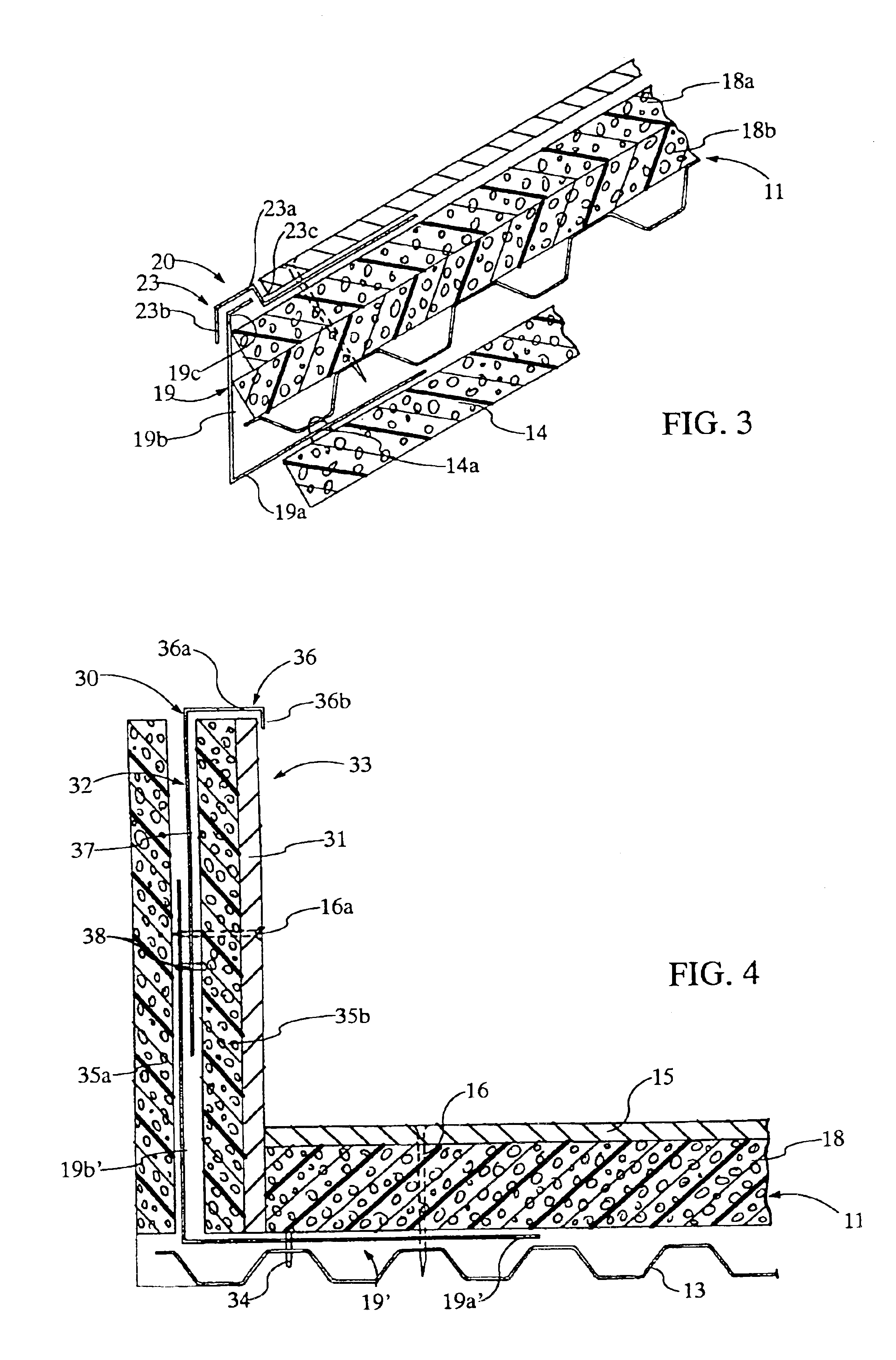Roof deck and parapet structure
a technology of roof deck and parapet, applied in the direction of building roof, walls, snow traps, etc., can solve the problems of local stresses between roof components, wood blocking, and local stresses between roof and blocking materials, and achieve the effect of improving protection
- Summary
- Abstract
- Description
- Claims
- Application Information
AI Technical Summary
Benefits of technology
Problems solved by technology
Method used
Image
Examples
Embodiment Construction
[0021]The roof perimeter and wall transition assemblies are designed to be a part of the roof deck and are fastened to the roof deck. The assembled components form structural units in conjunction with the roof deck and are designed to respond to the forces roof decks typically encounter. The components acting in concert with the roof deck, resist uplift and diaphragm forces and protect the roof deck with an overlap design that accommodates relative movement between adjoining roof decks and other roof structures, such as parapet walls. Terms such as “left,”“right,”“clockwise,”“counter-clockwise,”“horizontal,”“vertical,”“up” and “down” when used in reference to the drawings, generally refer to orientation of the parts in the illustrated embodiment and not necessarily during use. The terms used herein are meant only to refer to relative positions and / or orientations, for convenience, and are not to be understood to be in any manner otherwise limiting. Further, dimensions specified here...
PUM
 Login to View More
Login to View More Abstract
Description
Claims
Application Information
 Login to View More
Login to View More - R&D
- Intellectual Property
- Life Sciences
- Materials
- Tech Scout
- Unparalleled Data Quality
- Higher Quality Content
- 60% Fewer Hallucinations
Browse by: Latest US Patents, China's latest patents, Technical Efficacy Thesaurus, Application Domain, Technology Topic, Popular Technical Reports.
© 2025 PatSnap. All rights reserved.Legal|Privacy policy|Modern Slavery Act Transparency Statement|Sitemap|About US| Contact US: help@patsnap.com



