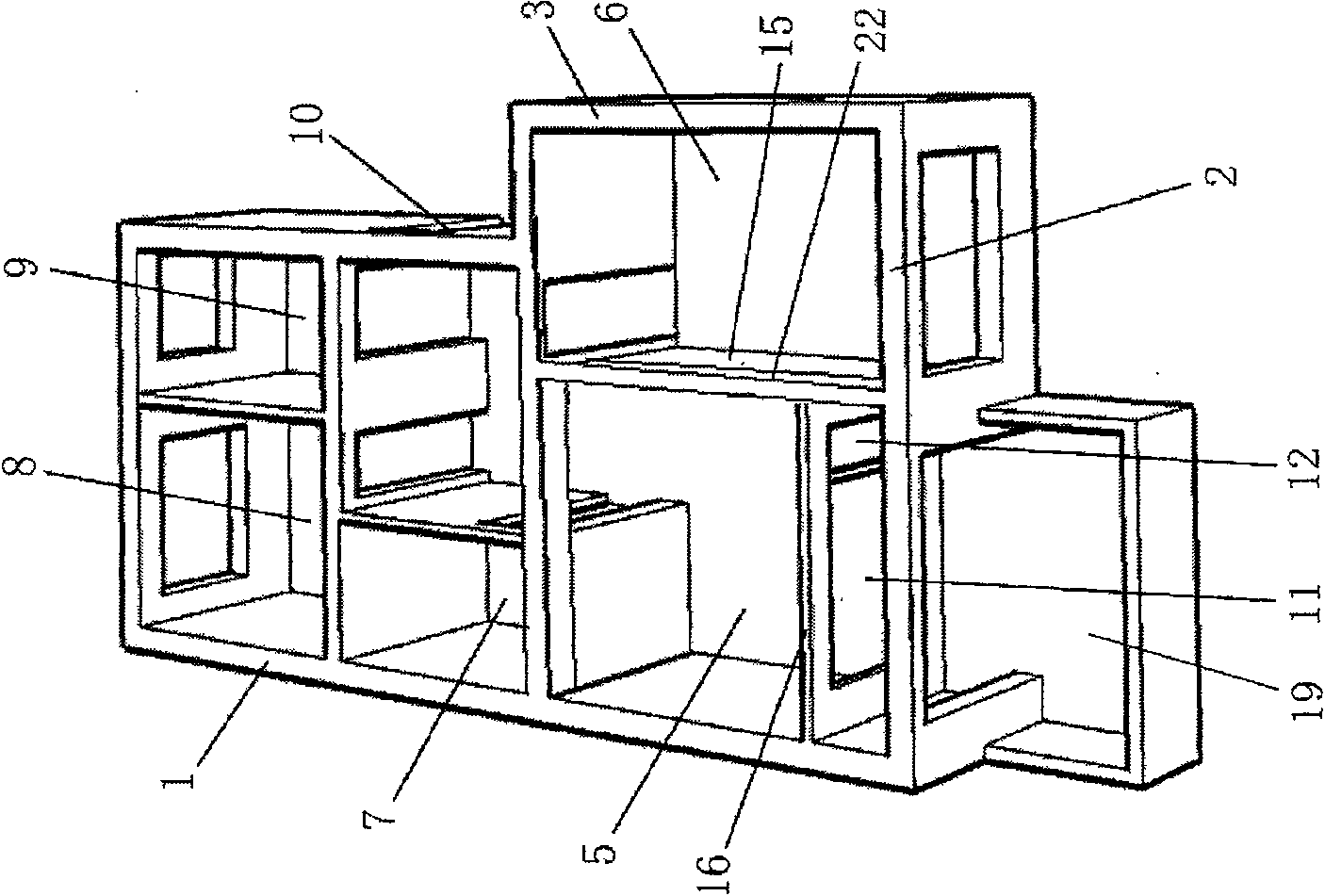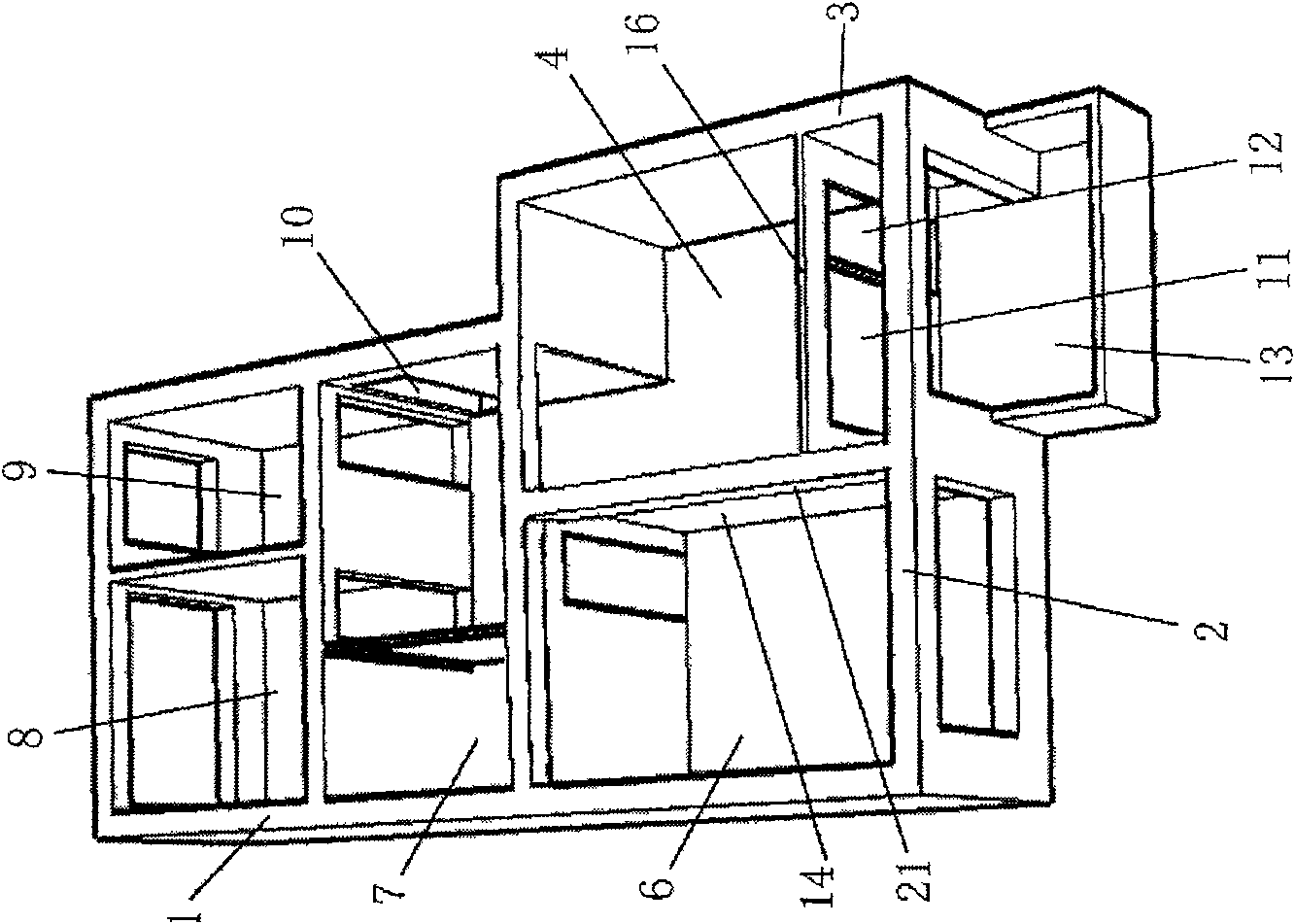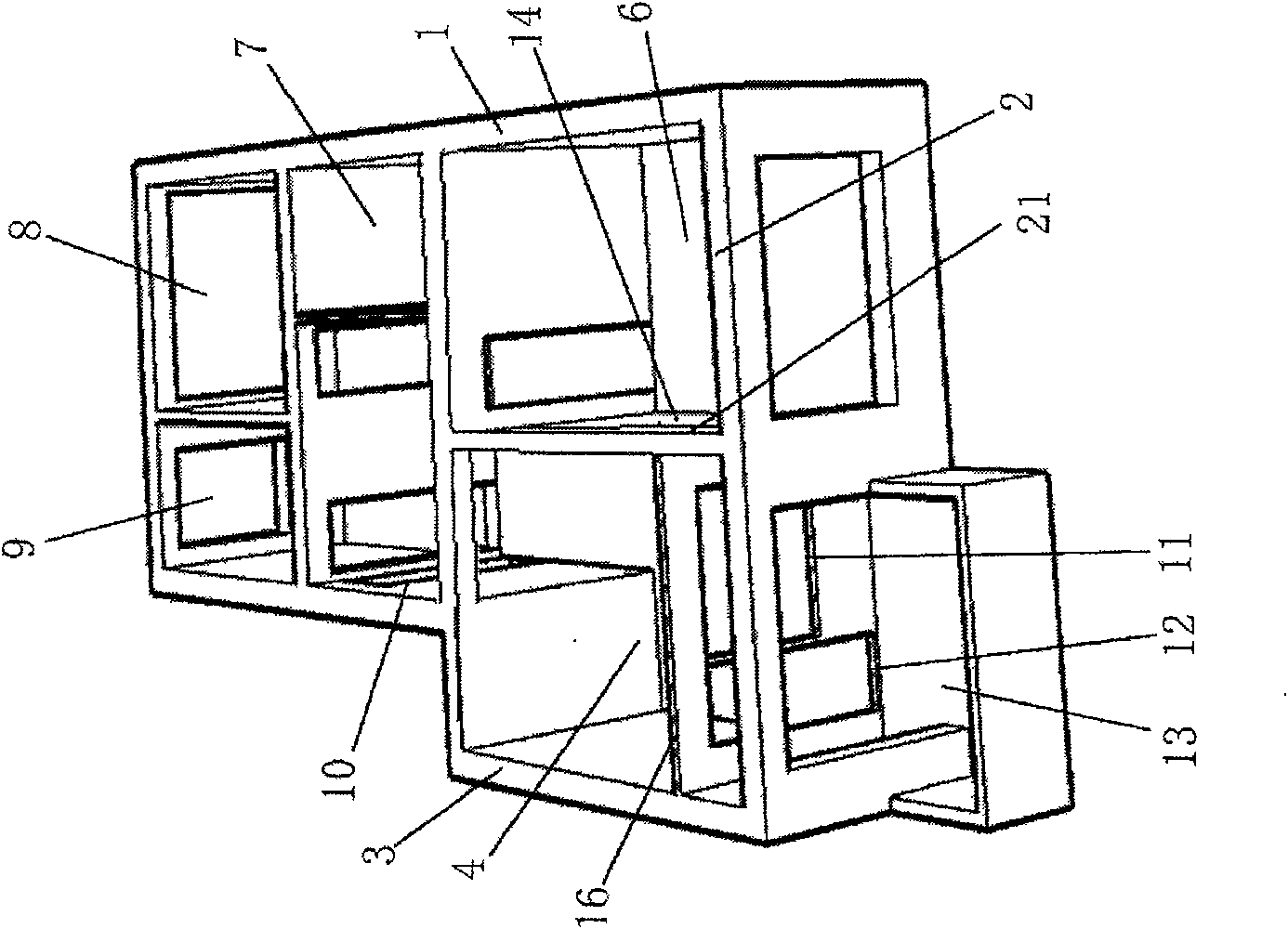Multilayer and high-rise residential building of odd and even layer asymmetric matrix
A high-rise residential, asymmetric technology, applied in high-rise residential, multi-field, to achieve the effect of improving the quality of life, improving the utilization value, and improving the quality of the residence
- Summary
- Abstract
- Description
- Claims
- Application Information
AI Technical Summary
Problems solved by technology
Method used
Image
Examples
Embodiment 1
[0030] Embodiment one sees Figure 1-7 The many and high-rise dwellings of this odd-even-floor asymmetrical matrix are cast-in-place concrete structures, which are formed by stacking and repeating cycles of odd-numbered-floor dwellings and vertically adjacent even-numbered-floor dwellings.
[0031] Every house includes a living room, at least one non-living room room 6, and a terrace 13, and a single house is enclosed by a body of wall and a floor slab, and is characterized in that: the living room 5 of the above-mentioned odd-numbered single-suite residence and the single-suited even-numbered floor The living room 4 of the residence is staggeredly arranged left and right, and terraces are arranged outside the living room of odd-numbered single-suite houses and the living room of even-numbered single-suite houses. Staggered settings.
[0032] The two inner partition walls at the boundary of the overlapping area between the horizontal projection of the living room of the odd-n...
Embodiment 2
[0037] Embodiment 2: In addition to the above-mentioned partition wall 16, there are columns on both sides of the central part of the terrace opposite to the longitudinal wall of the living room, and there are beams on the columns.
Embodiment 3
[0038] Embodiment 3: In addition to the partitioning outer wall 16, there are load-bearing wall stacks on both sides of the middle of the terrace, and beams are placed on the load-bearing wall stacks.
PUM
 Login to View More
Login to View More Abstract
Description
Claims
Application Information
 Login to View More
Login to View More - R&D
- Intellectual Property
- Life Sciences
- Materials
- Tech Scout
- Unparalleled Data Quality
- Higher Quality Content
- 60% Fewer Hallucinations
Browse by: Latest US Patents, China's latest patents, Technical Efficacy Thesaurus, Application Domain, Technology Topic, Popular Technical Reports.
© 2025 PatSnap. All rights reserved.Legal|Privacy policy|Modern Slavery Act Transparency Statement|Sitemap|About US| Contact US: help@patsnap.com



