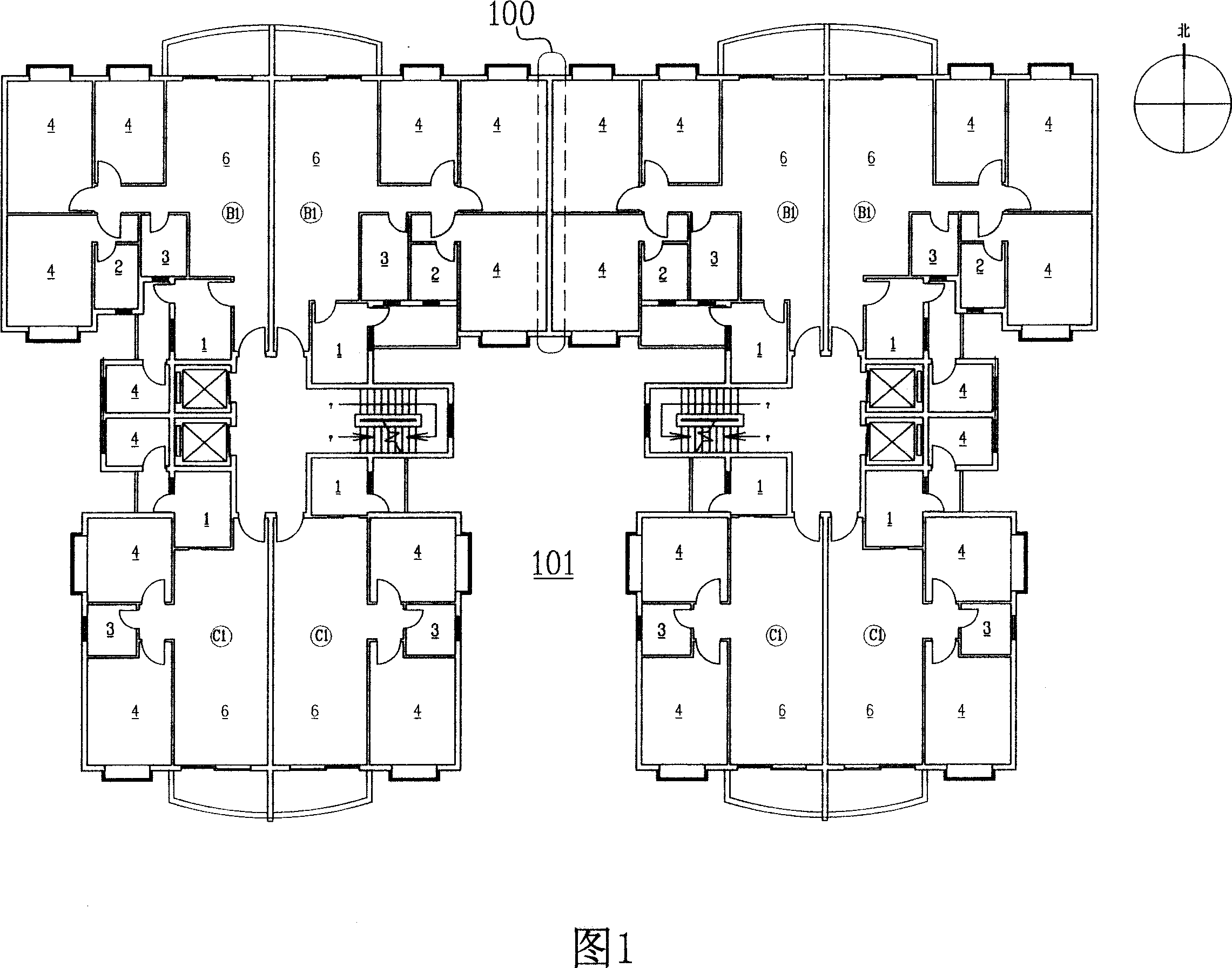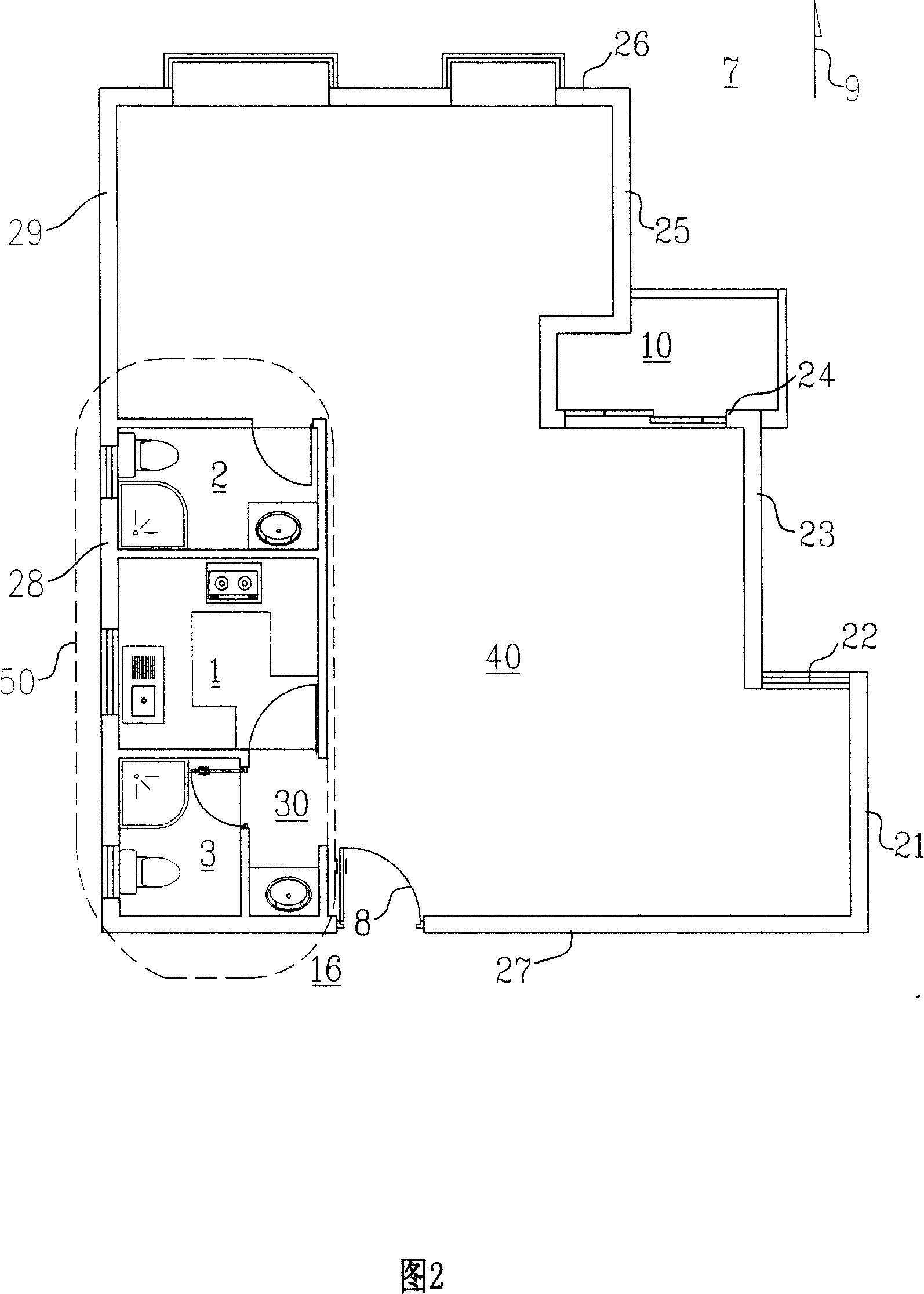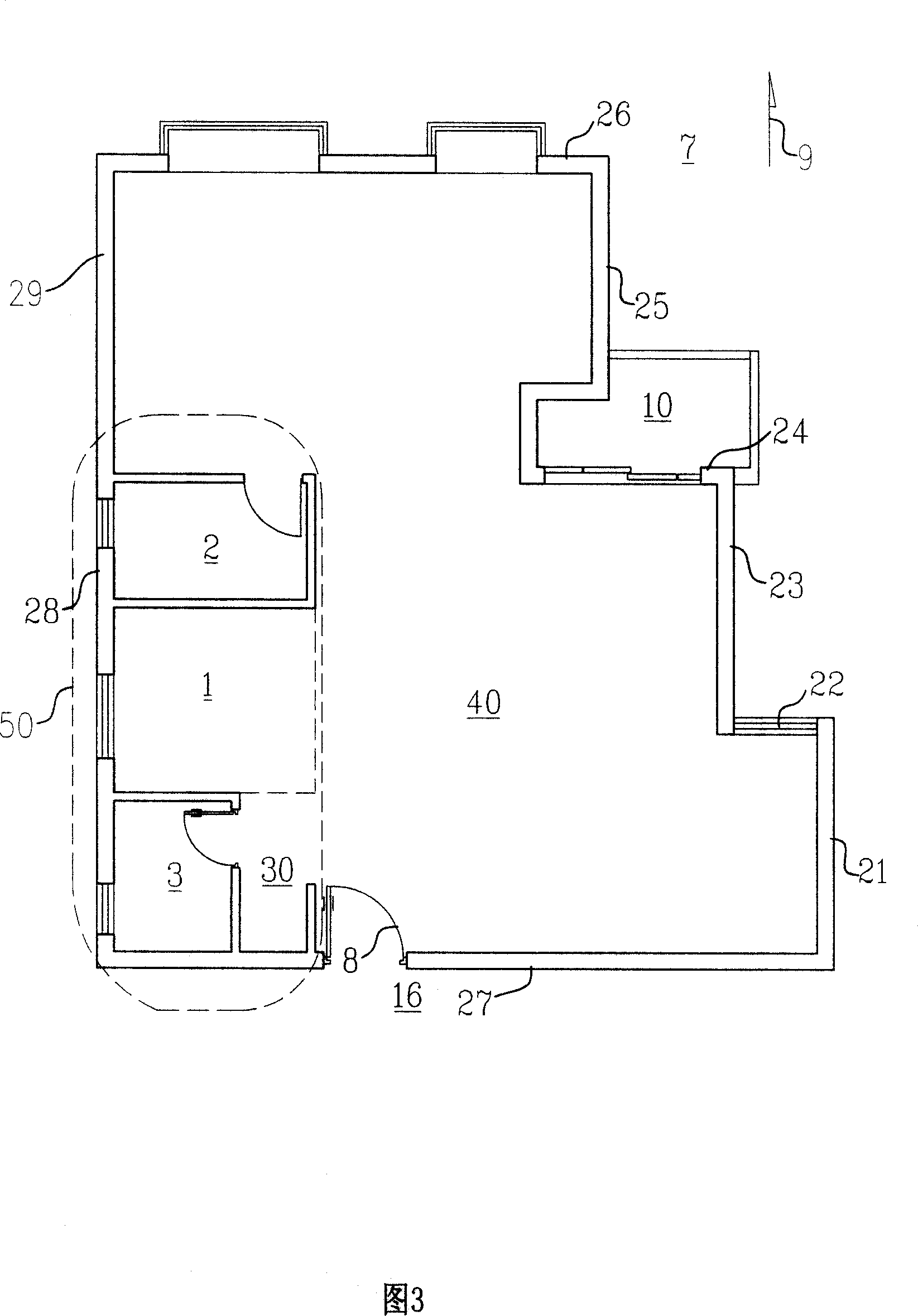Assemblage house
A collective and residential technology, applied in the direction of residential buildings, etc., can solve problems such as imperfect house types, irregular column nets, and irregular superstructures, etc., to ensure the quality of natural ventilation, easy design and construction, and reasonable earthquake patterns. Effect
- Summary
- Abstract
- Description
- Claims
- Application Information
AI Technical Summary
Problems solved by technology
Method used
Image
Examples
Embodiment Construction
[0039] In order to explain how the invention works, the following terms are defined:
[0040] (1) Household wall: a wall used to separate the house type from other spaces around the house type. Other spaces include: other unit types, shared building spaces, or outdoor spaces. Also known as the house boundary wall.
[0041] (2) Collective housing: Different from villas and row housing forms, it is a residential building designed and built for multiple households to gather in one house. Residents need to share construction space such as transportation with other residents of the same house or The rooms of different residents are superimposed on top of each other. In China, collective housing is referred to as residence, apartment, dormitory, apartment-style office, apartment-style hotel, etc. for short or in disguise.
[0042] (3) Open: Here, it refers to the partial or complete interface between two spaces without partitions such as walls, doors and windows.
[0043] (4) Pu...
PUM
 Login to View More
Login to View More Abstract
Description
Claims
Application Information
 Login to View More
Login to View More - R&D
- Intellectual Property
- Life Sciences
- Materials
- Tech Scout
- Unparalleled Data Quality
- Higher Quality Content
- 60% Fewer Hallucinations
Browse by: Latest US Patents, China's latest patents, Technical Efficacy Thesaurus, Application Domain, Technology Topic, Popular Technical Reports.
© 2025 PatSnap. All rights reserved.Legal|Privacy policy|Modern Slavery Act Transparency Statement|Sitemap|About US| Contact US: help@patsnap.com



