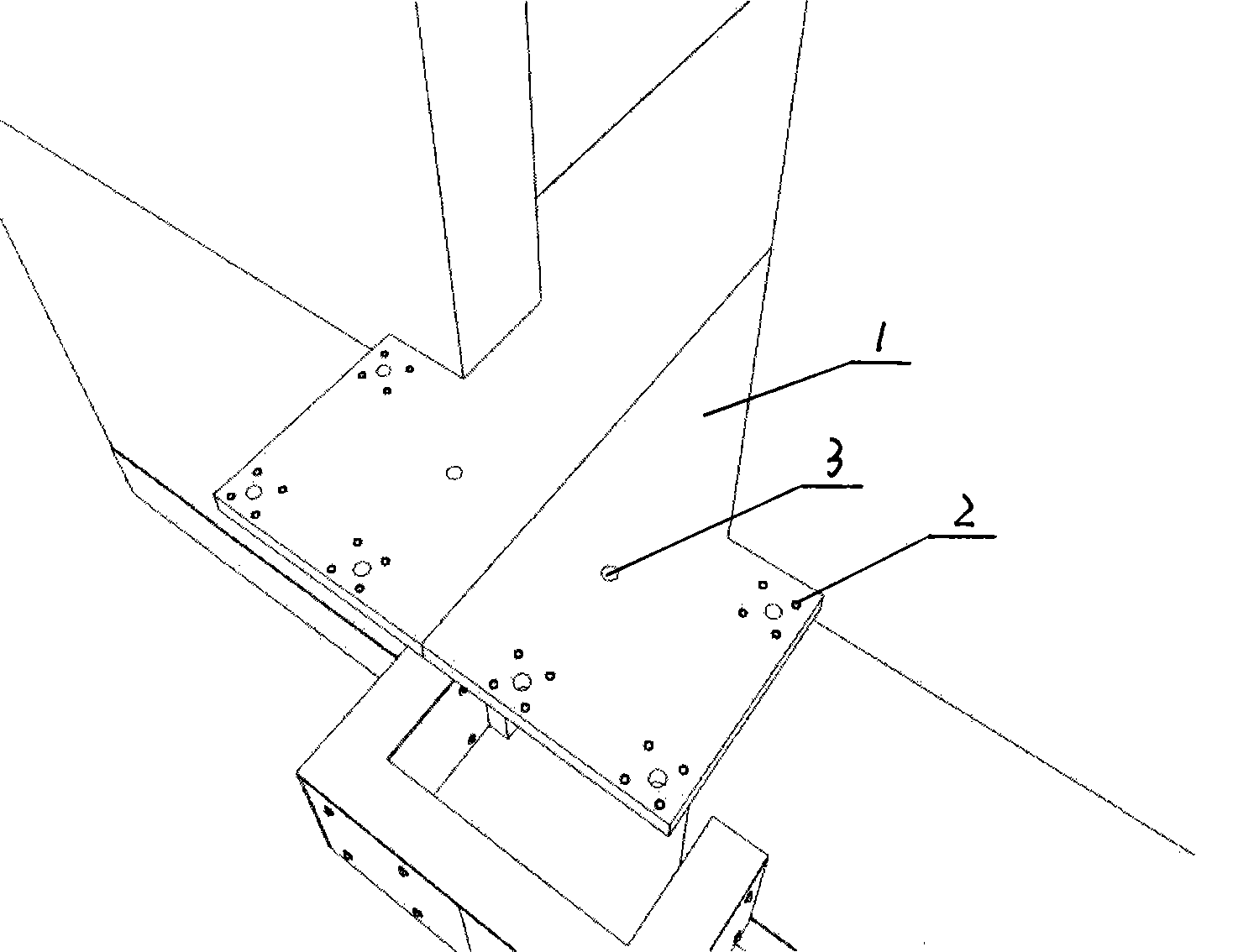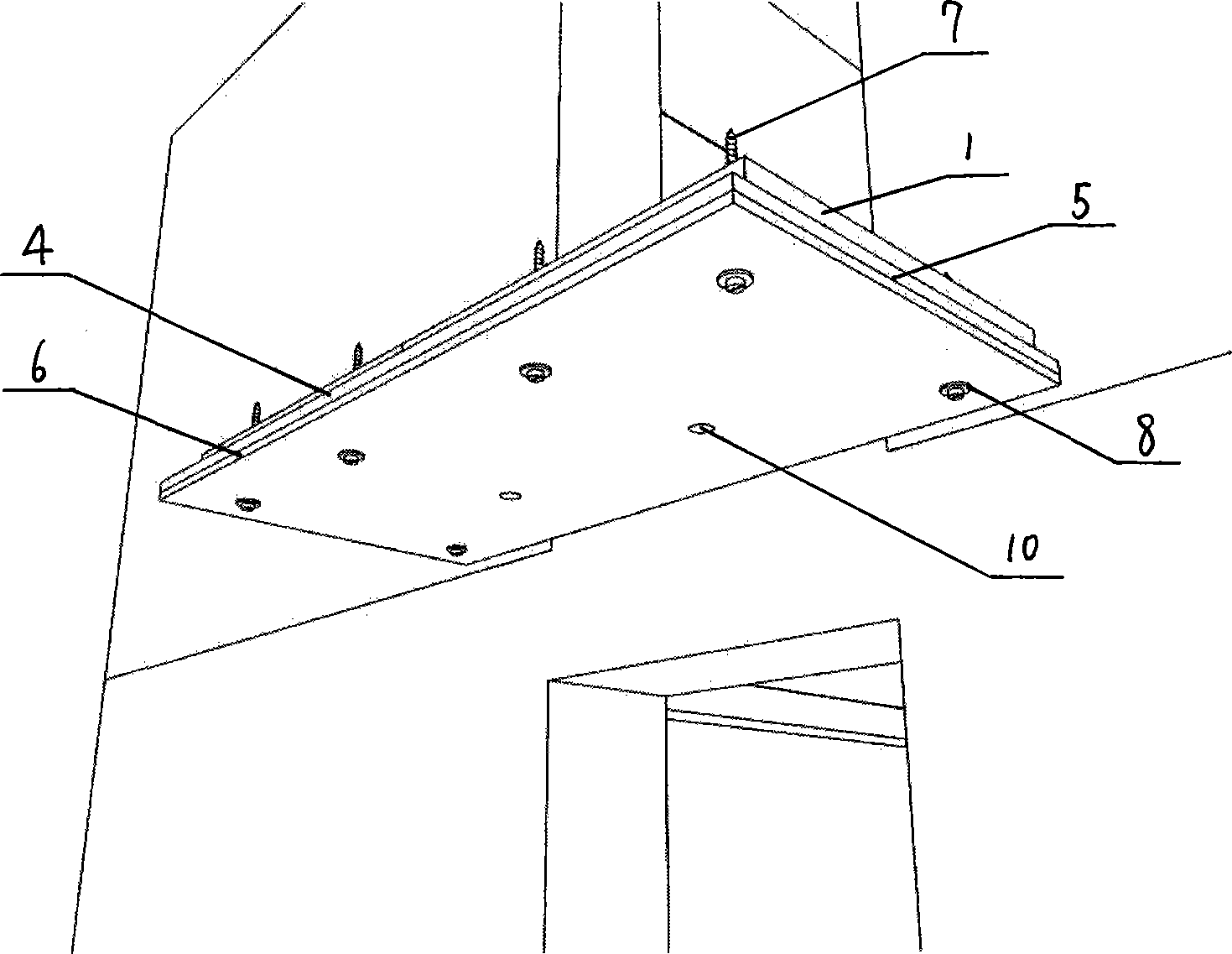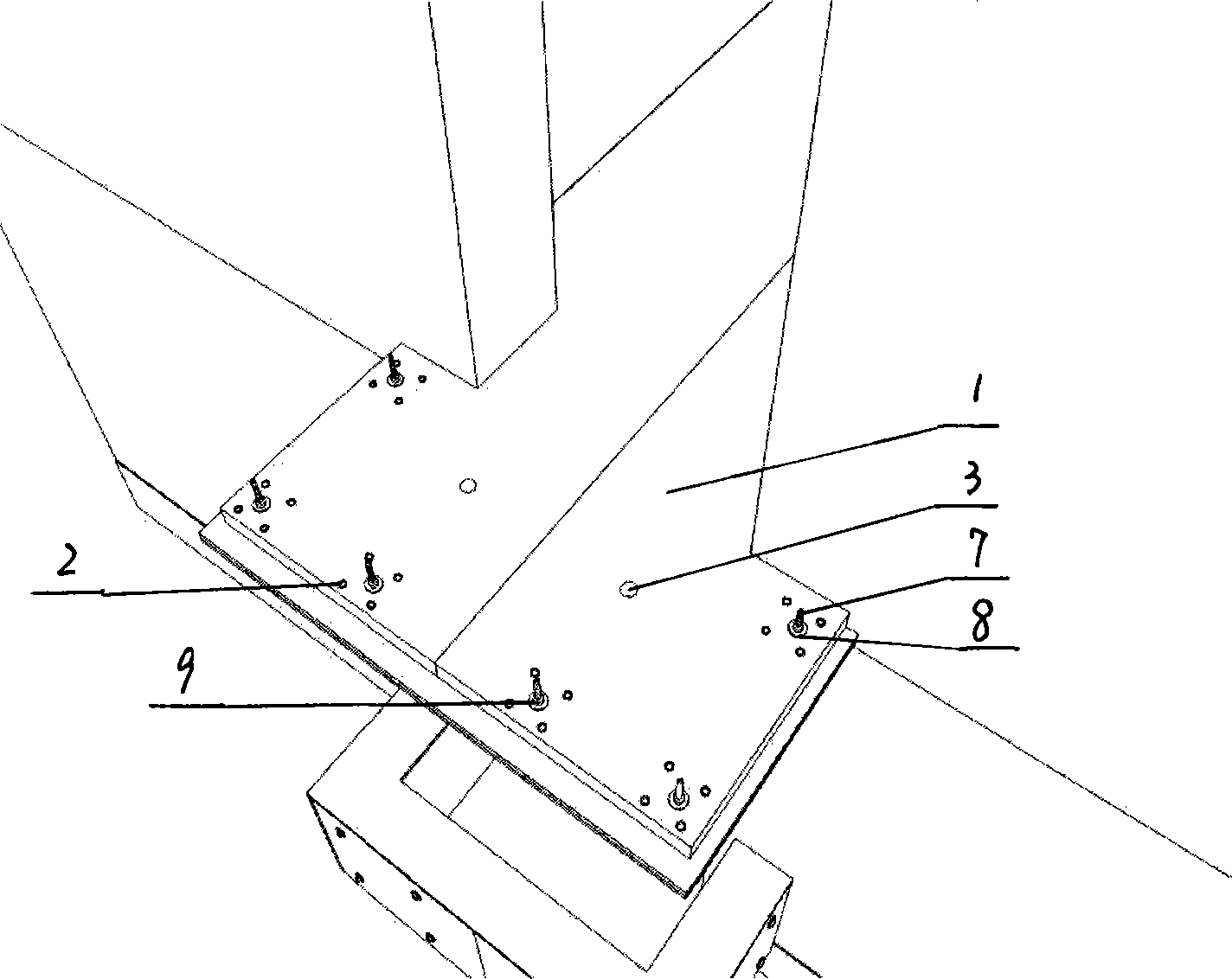Composite heat-preservation balcony and construction method thereof
A composite thermal insulation and balcony technology, which is applied to building thermal insulation materials, building components, buildings, etc., can solve problems that affect people's daily life and study, affect the thermal insulation effect of buildings, and poor sound insulation effects, so as to save manpower, material resources and maintenance costs The effect of low and fast installation speed
- Summary
- Abstract
- Description
- Claims
- Application Information
AI Technical Summary
Problems solved by technology
Method used
Image
Examples
Embodiment 1
[0044] like Figure 1-9 As shown, the present embodiment is an unclosed composite thermal insulation balcony, including a balcony board 1, a first EPS board 13, a column reinforcement 11 and a beam reinforcement 14, and the balcony board 1 extends outward from the outer wall of the building, and the upper and lower sides The fireproof heat insulation layer 4, the waterproof breathable membrane 5 and the impact-resistant plate 6 are successively installed respectively. The edge of the balcony board 1 is reserved with a plurality of reinforcement sleeves 2, and each reinforcement sleeve 2 is screwed with a column reinforcement 11, and each column reinforcement 11 is plugged with a plurality of first EPS boards 13; Beam steel bars 14 are placed in concave grooves formed along the edge of the balcony board by the EPS board 13 . In the first EPS board 13 which is connected end to end, concrete is cast to integrate the balcony board 1, the first EPS board 13, the column reinforceme...
Embodiment 2
[0054] like Figure 10-22 As shown, the present embodiment is a closed composite thermal insulation balcony, including a balcony board 1, a first EPS board 13, a column reinforcement 11, a beam reinforcement 14, and a balcony frame 16, and the balcony board 1 is extended outward from the outer wall of the building. The edge of the balcony board 1 is reserved with a plurality of reinforcement sleeves 2, and each reinforcement sleeve 2 is screwed with a column reinforcement 11, and each column reinforcement 11 is plugged with a plurality of first EPS boards 13; Beam steel bars 14 are placed in concave grooves formed along the edge of the balcony board by the EPS board 13 . In the first EPS board 13 connected end to end, concrete is cast to integrate the balcony board 1, the first EPS board 13, the column reinforcement 11 and the beam reinforcement 14, and the inner side of the first EPS board 13 is sequentially installed with fireproof and heat insulation Layer 4 and impact-res...
PUM
 Login to View More
Login to View More Abstract
Description
Claims
Application Information
 Login to View More
Login to View More - R&D
- Intellectual Property
- Life Sciences
- Materials
- Tech Scout
- Unparalleled Data Quality
- Higher Quality Content
- 60% Fewer Hallucinations
Browse by: Latest US Patents, China's latest patents, Technical Efficacy Thesaurus, Application Domain, Technology Topic, Popular Technical Reports.
© 2025 PatSnap. All rights reserved.Legal|Privacy policy|Modern Slavery Act Transparency Statement|Sitemap|About US| Contact US: help@patsnap.com



