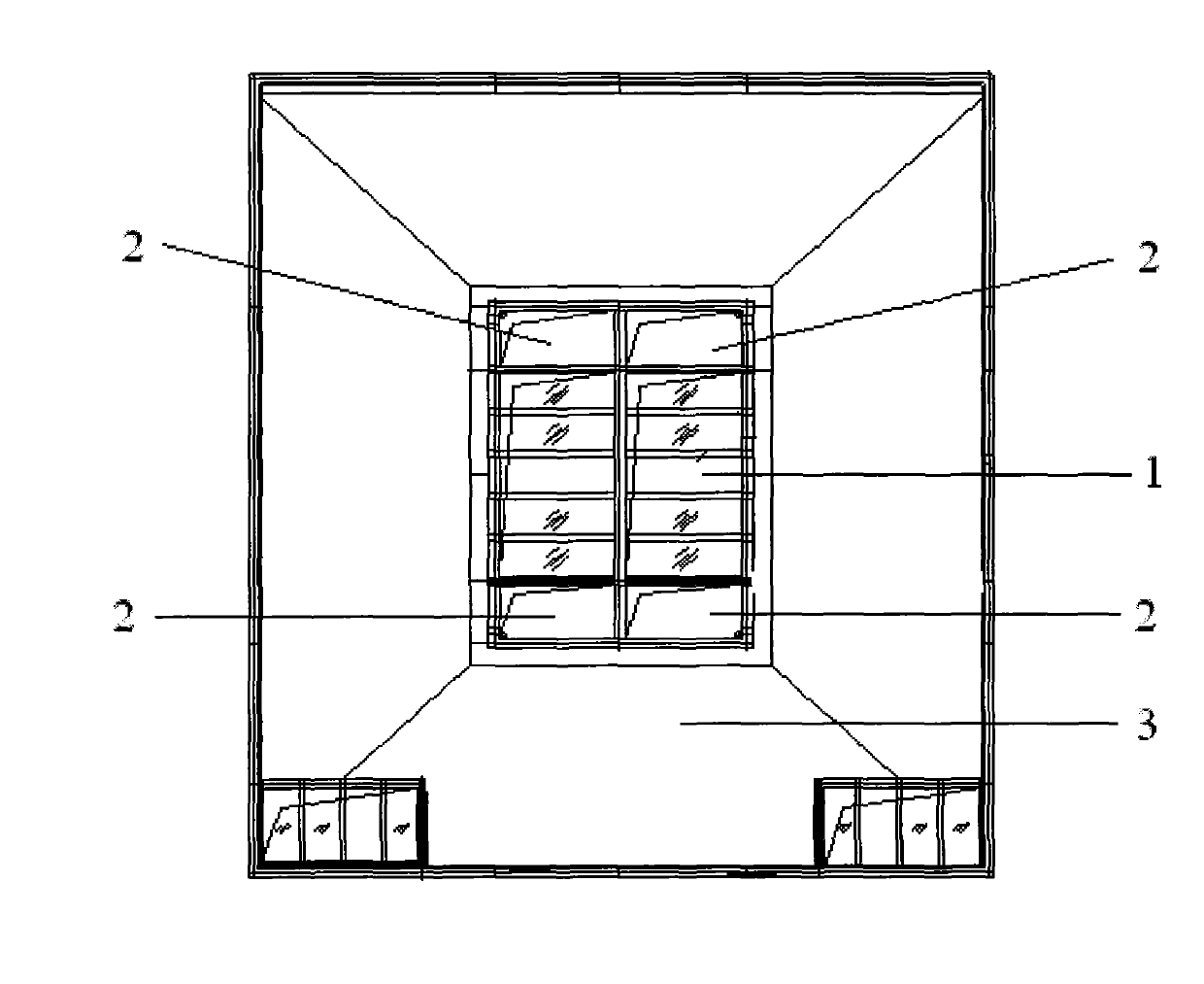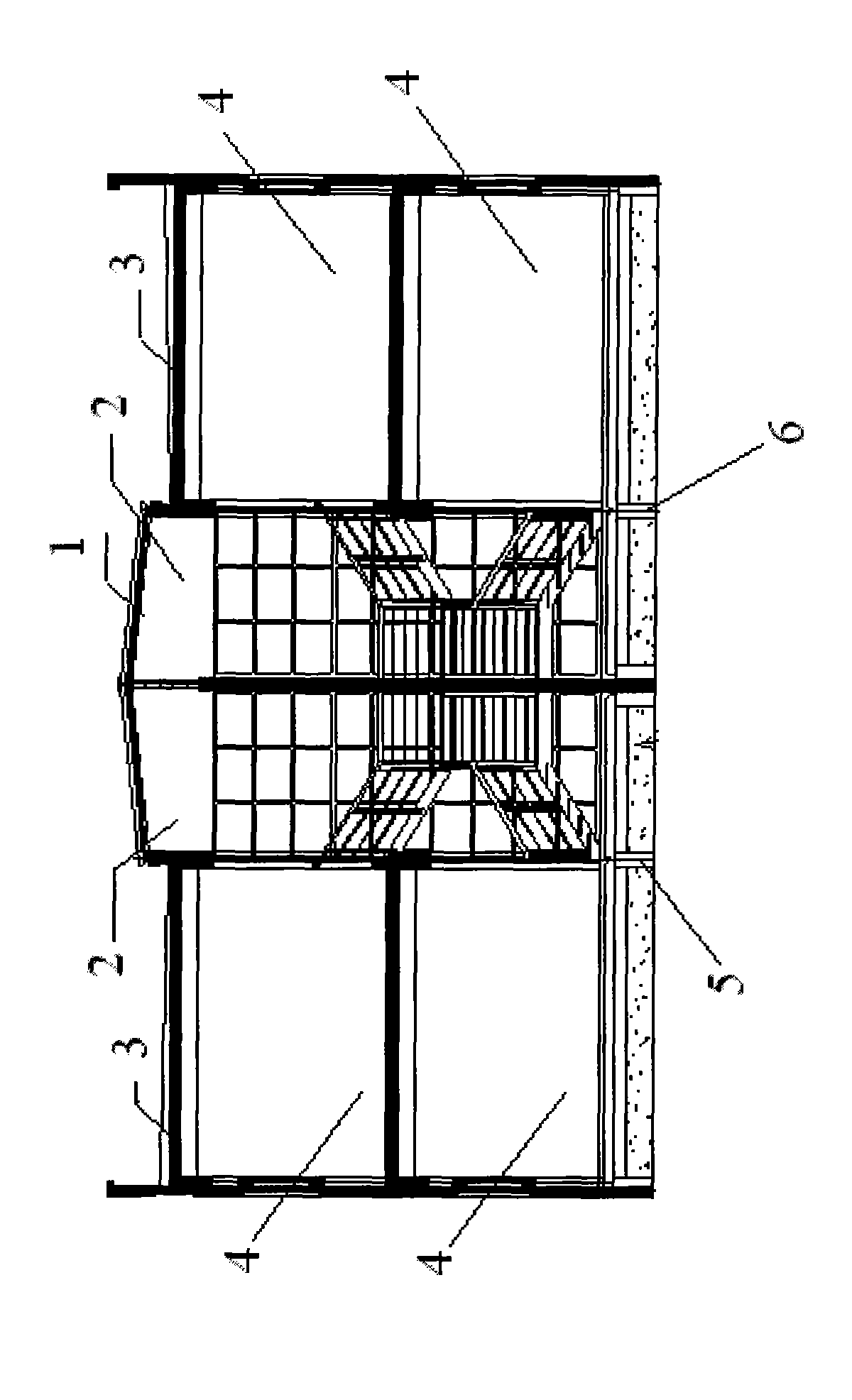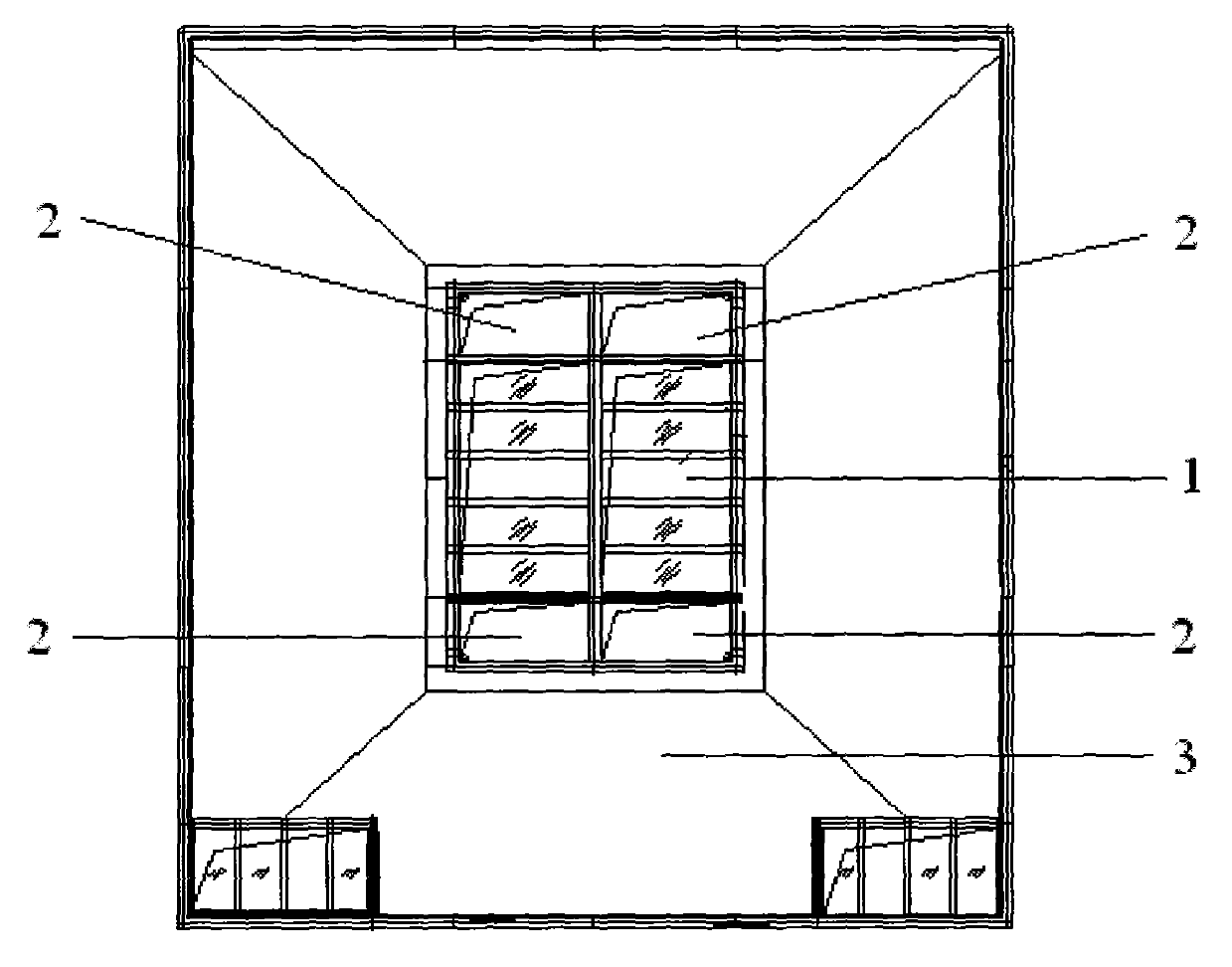A courtyard system integrated of lighting, ventilating, draining and line
A patio and line technology, which is applied in the field of lighting, ventilation, drainage, and line integrated patio systems, can solve problems affecting the aesthetics of buildings, energy waste, dense pipelines, etc., and achieve the effects of strengthening lighting and ventilation, saving construction time, and saving construction costs
- Summary
- Abstract
- Description
- Claims
- Application Information
AI Technical Summary
Problems solved by technology
Method used
Image
Examples
Embodiment 1
[0020] A skylight system integrated with daylighting, ventilation, drainage and wiring. The top view of the integrated skylight system is as follows: figure 1 As shown, the daylighting, ventilation, drainage and line integrated patio system 2 is set in the middle of the large bay and deep building, and is arranged on both sides of the concrete roof 3 and the glass roof 1. There are two in total, distributed on both sides of the glass roof 2. and line integrated patio system 2. The top surface is open, the plane shape is rectangular, the length is 5.4m, and the width is 1.5m. The cross-sectional schematic diagram of the integrated patio is as follows figure 2 As shown, the bottom of daylighting, ventilation, drainage and line integrated patio system 2 is provided with water supply and drainage pipeline 5, strong and weak current pipeline 6 of power supply system, and drainage pipeline 5 and strong and weak current pipeline 6 of power supply system are connected from the integra...
Embodiment 2
[0022] A lighting, ventilation, drainage and line integrated patio system. The lighting, ventilation, drainage, and line integrated patio system is set on one side of the concrete roof and the glass roof. On one side, the top surface of the lighting, ventilation, drainage and line integration patio system is open, with a rectangular plane shape, 5m in length and 1.4m in width. There are water supply and drainage pipes on the side and bottom of the daylighting, ventilation, drainage, and line integration patio system , The strong and weak current pipelines of the power supply system, the drainage pipelines and the strong and weak current pipelines of the power supply system are distributed from the integrated patio system to each office area, and the water supply and drainage pipelines and power supply pipelines are connected to the interior of the integrated patio system through the ground from the outside and Connect the bottom end of the pipe. The indoor lighting and light t...
Embodiment 3
[0024] A lighting, ventilation, drainage and line integrated patio system. The lighting, ventilation, drainage, and line integrated patio system is arranged on both sides of the concrete roof and the glass roof. There are two in total, distributed in the middle of the building with large bays and depths, and arranged on both sides of the glass roof. , the skylight system with daylighting, ventilation, drainage and line integration has an open top surface, the plane shape is rectangular, the length is 6m, and the width is 1.6m. The side and bottom of the daylighting, ventilation, drainage and line integration patio system are provided with water supply and drainage pipes, power supply The strong and weak current pipes of the system, the drainage pipes and the strong and weak current pipes of the power supply system are distributed from the integrated patio system to each office area, and the water supply and drainage pipes and power supply pipes are connected to the interior of t...
PUM
| Property | Measurement | Unit |
|---|---|---|
| Length | aaaaa | aaaaa |
| Width | aaaaa | aaaaa |
Abstract
Description
Claims
Application Information
 Login to View More
Login to View More - R&D
- Intellectual Property
- Life Sciences
- Materials
- Tech Scout
- Unparalleled Data Quality
- Higher Quality Content
- 60% Fewer Hallucinations
Browse by: Latest US Patents, China's latest patents, Technical Efficacy Thesaurus, Application Domain, Technology Topic, Popular Technical Reports.
© 2025 PatSnap. All rights reserved.Legal|Privacy policy|Modern Slavery Act Transparency Statement|Sitemap|About US| Contact US: help@patsnap.com



