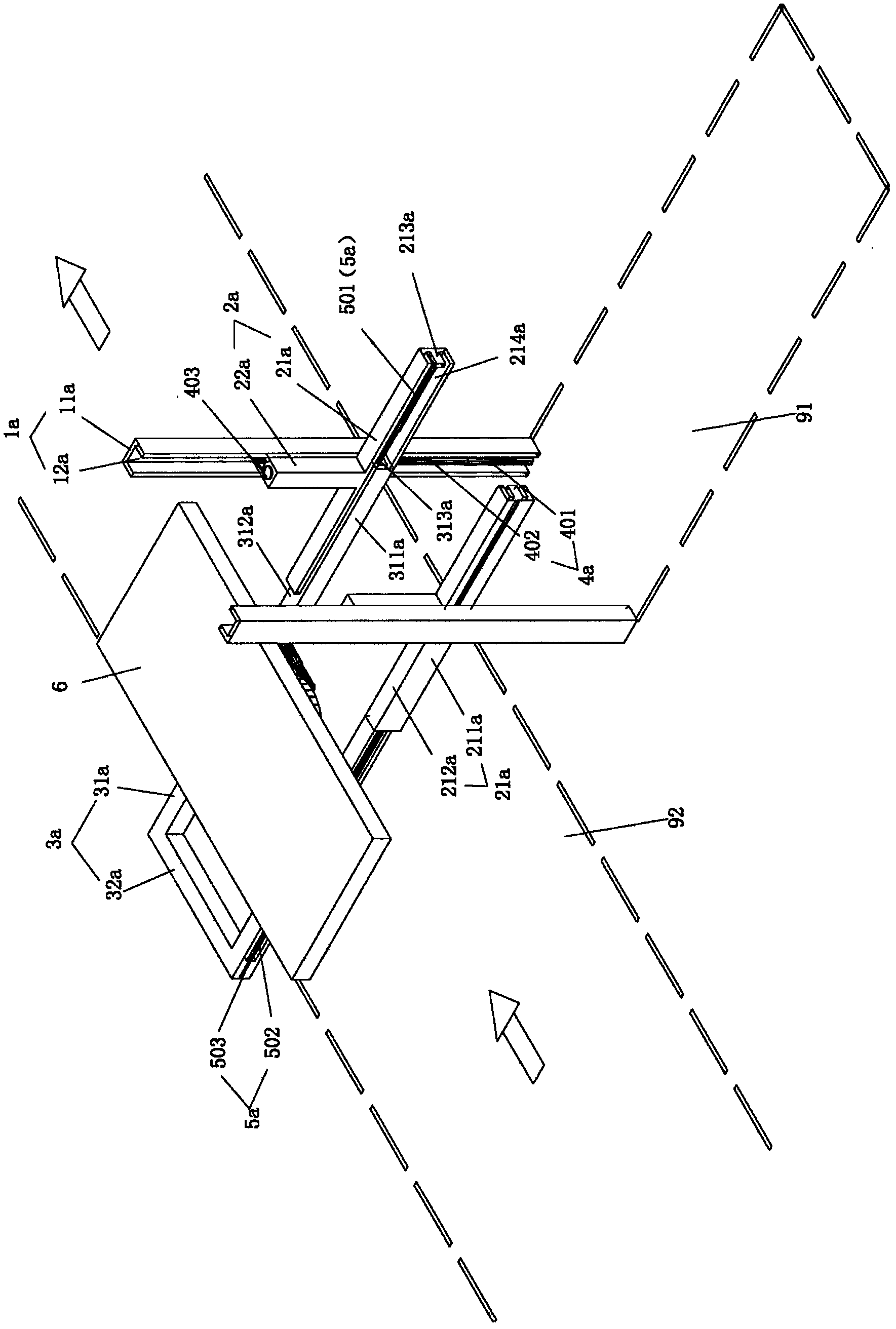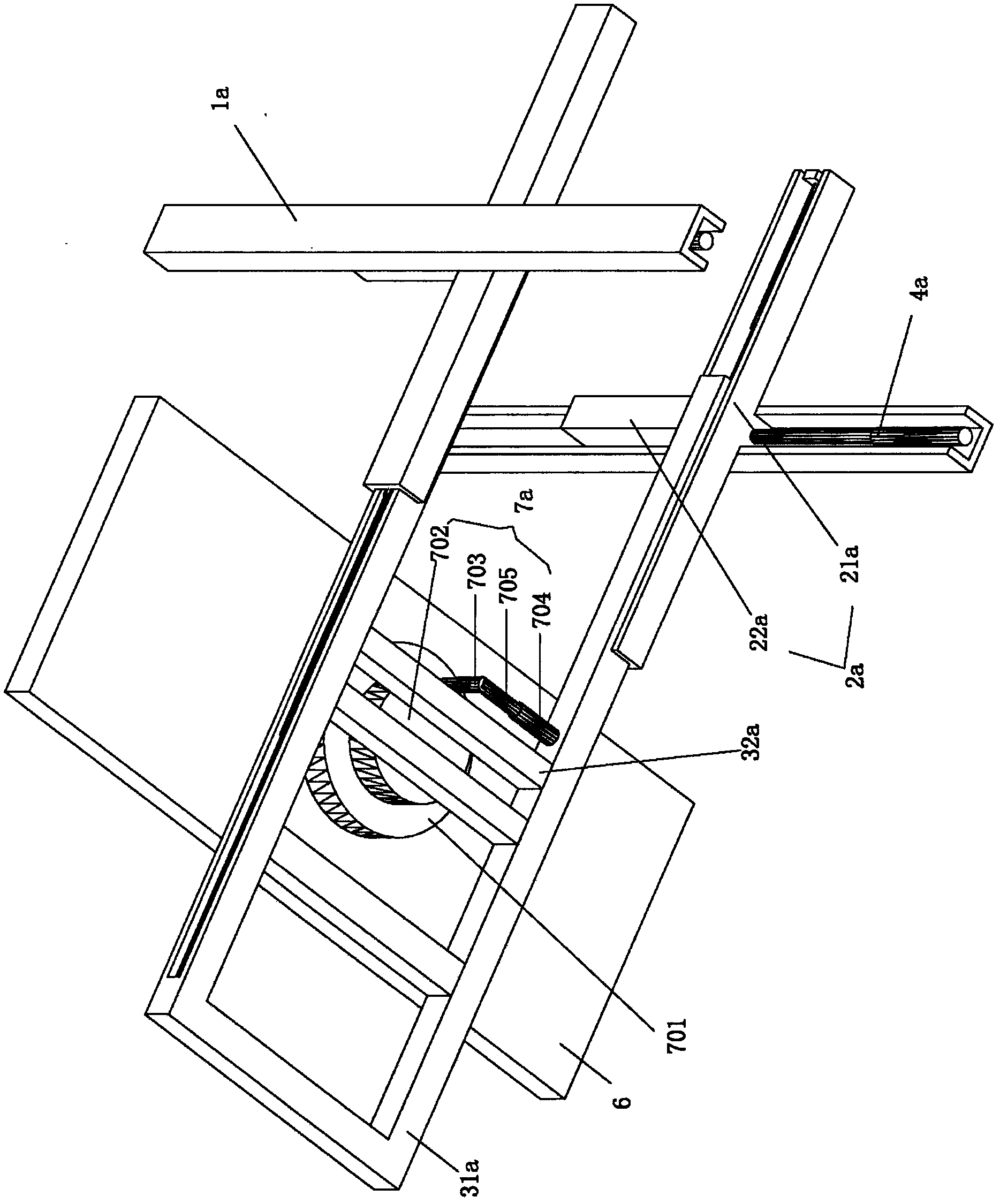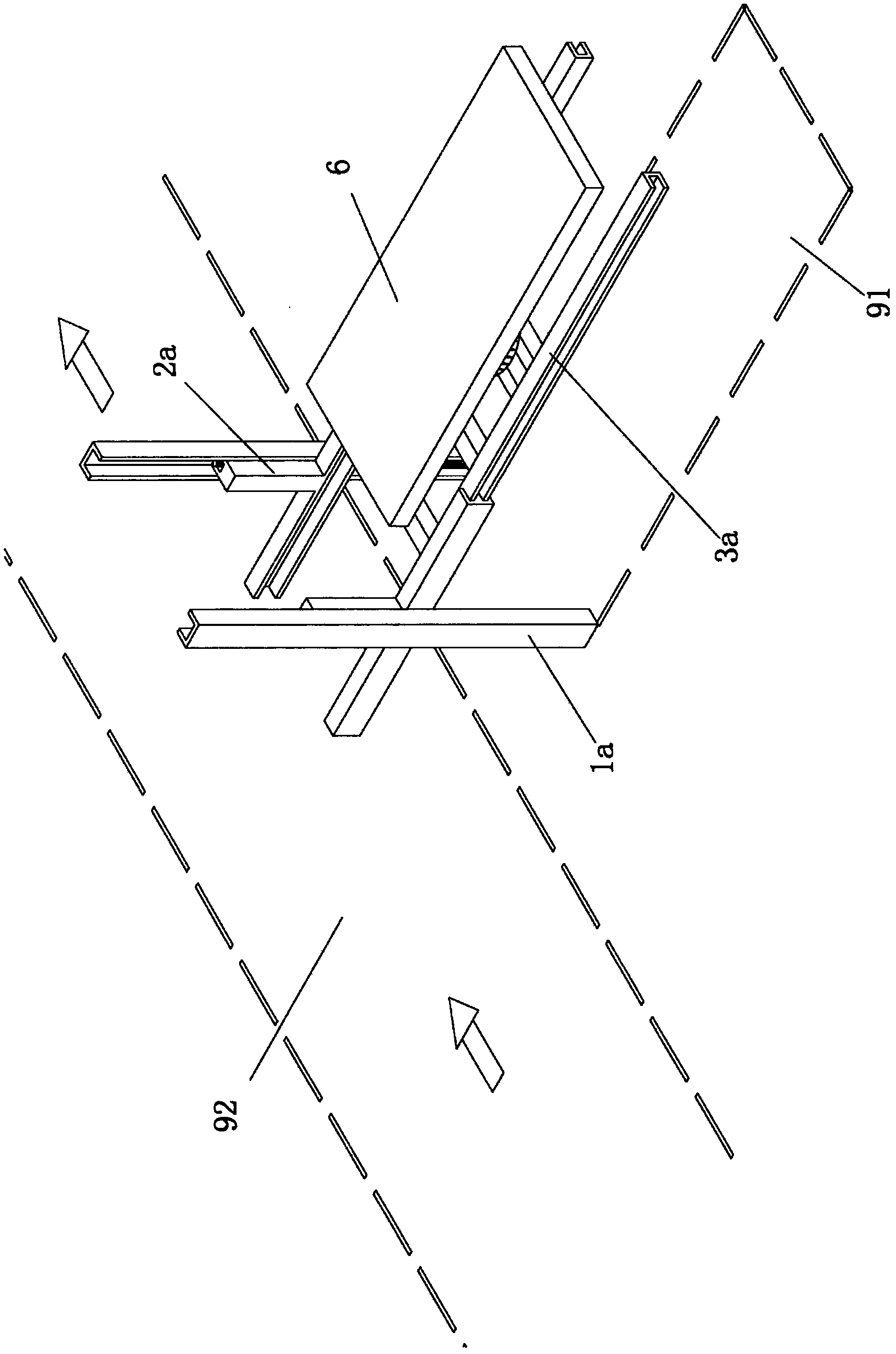Independent aerial parking device
A kind of air parking device and parking space technology, which is applied to the buildings, building types, buildings, etc. where cars are parked, and can solve the problems of low space utilization, poor practicability, and inconvenient use of mechanical parking devices, so as to reduce collision accidents , flexible rotation, and multi-level use of space
- Summary
- Abstract
- Description
- Claims
- Application Information
AI Technical Summary
Problems solved by technology
Method used
Image
Examples
Embodiment 1
[0048] see Figure 1A-Figure 1C The parking device of the present invention comprises two uprights 1a, said uprights 1a are two front columns 11a located between the parking space 91 and the driveway 92 and on both sides of the parking space 91, and the two front columns are vertically provided with first Chute 12a. The setting of the first chute 12a can save material on the one hand and strengthen the rigidity of the two front columns 11a, on the other hand, a corresponding matching structure can be provided in the chute to save space. The front column 11a of this form can be made of channel steel, and the groove of the channel steel is used as the corresponding chute structure; steel structure or reinforced concrete structure can also be used, and corresponding chute is opened on it. On the two front columns 11a, there is also a lifting member 2a that can be lifted up and down along the two front columns 11a. In this embodiment, there are two lifting members 2a, which are ...
Embodiment 2
[0067] see Figure 2A-Figure 2C , the present embodiment includes two uprights 1b, said uprights 1b are two front columns 11b arranged between the parking space 91 and the driving passage 92 at intervals, and the two front columns 11b are connected as a whole by a beam 101 . On the opposite surfaces of the two front pillars 11b, a first sliding slot 12b is vertically opened. Similarly, the arrangement of the first chute 12b can save material and strengthen the strength of the two front columns 11b on the one hand, and on the other hand, a corresponding matching structure can be provided in the chute to save space. The front column 11b can be made of channel steel, and the grooves of the channel steel serve as the corresponding chute structure; steel structure or reinforced concrete structure can also be used, and the corresponding chute is opened on it. On the two front columns 11b, there are lifting components 2b that can be lifted up and down along the two front columns 11b...
Embodiment 3
[0077] see Figure 3A-Figure 3C , the present embodiment includes two uprights 1c, and the uprights 1c are two front pillars 11c arranged between the parking space 91 and the driving passage 92 at intervals. On the opposite surfaces of the two front pillars 11c, a first sliding slot 12c is vertically opened. Similarly, the arrangement of the first chute 12c can save material and strengthen the strength of the two front columns 11c on the one hand, and on the other hand, a corresponding matching structure can be provided in the chute to save space. The front column 11c can be made of standard channel steel, and the groove of the channel steel is used as the corresponding chute structure; steel structure or reinforced concrete structure can also be used, and corresponding chute is opened on it. On the two front columns 11c, there are lifting members 2c that can be lifted up and down along the two front columns 11c. The lifting members 2c are two and are located on the two front...
PUM
 Login to View More
Login to View More Abstract
Description
Claims
Application Information
 Login to View More
Login to View More - Generate Ideas
- Intellectual Property
- Life Sciences
- Materials
- Tech Scout
- Unparalleled Data Quality
- Higher Quality Content
- 60% Fewer Hallucinations
Browse by: Latest US Patents, China's latest patents, Technical Efficacy Thesaurus, Application Domain, Technology Topic, Popular Technical Reports.
© 2025 PatSnap. All rights reserved.Legal|Privacy policy|Modern Slavery Act Transparency Statement|Sitemap|About US| Contact US: help@patsnap.com



