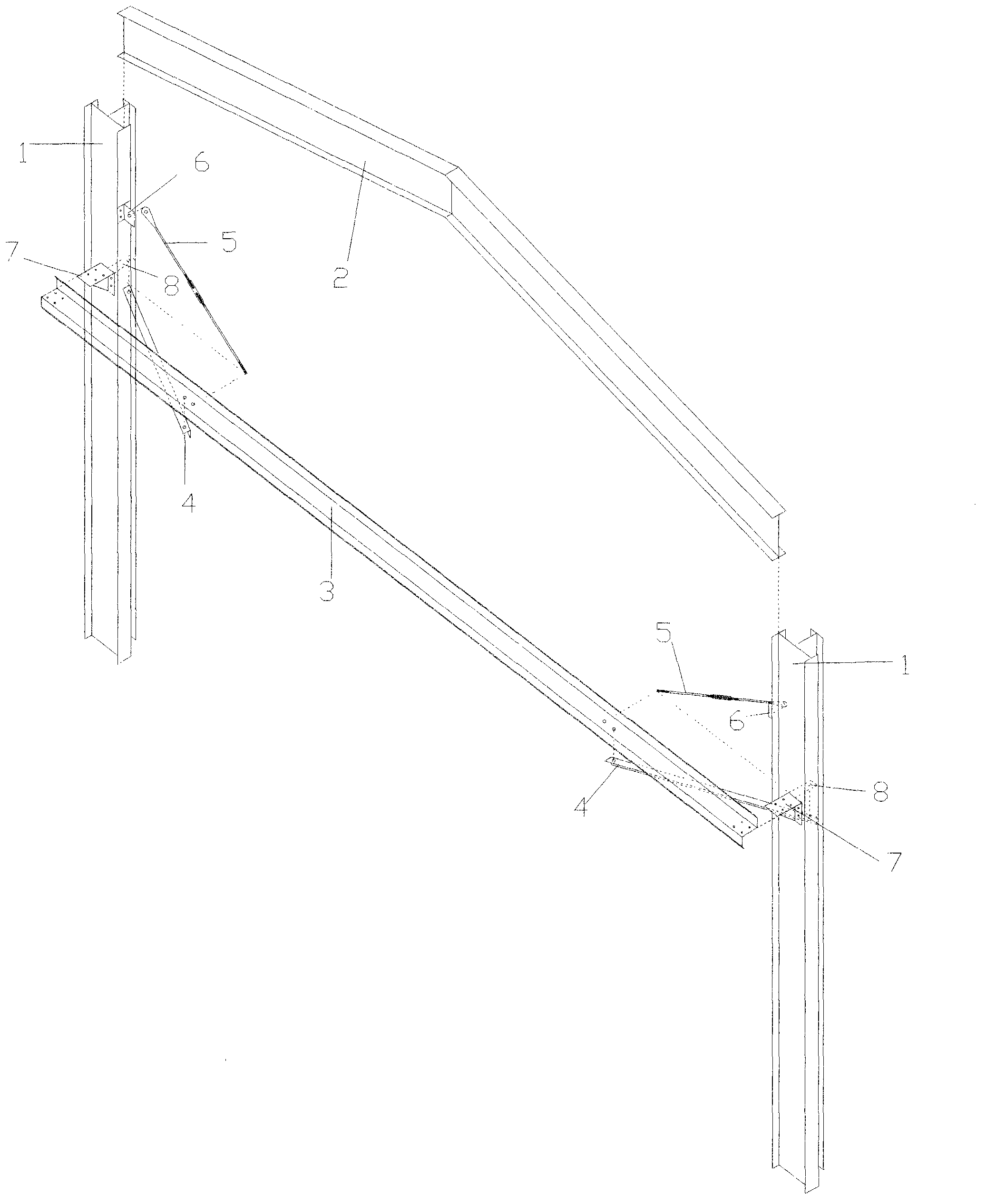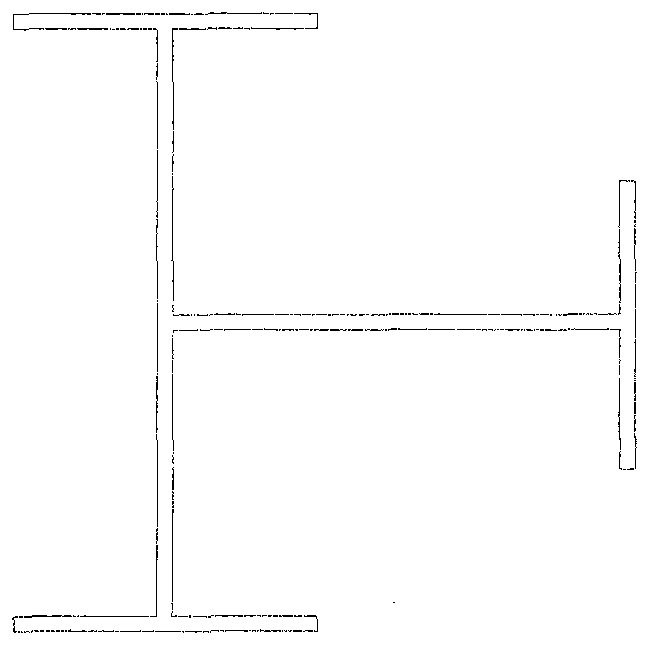Wind-resistant wall with portal rigid frame comprising special-shaped columns
A portal frame and wind-resistant wall technology, which is applied to walls, building components, buildings, etc., can solve the problems of increasing engineering volume and steel consumption, and achieve the effect of reducing mid-span deflection
- Summary
- Abstract
- Description
- Claims
- Application Information
AI Technical Summary
Problems solved by technology
Method used
Image
Examples
Embodiment Construction
[0013] Embodiments of the present invention will be shown in detail below in conjunction with the accompanying drawings.
[0014] Depend on Figure 1 to Figure 3 As shown, a wind-resistant wall with a portal frame with special-shaped columns, the basic composition of the wind-resistant wall with a portal frame with special-shaped columns includes: rigid frame columns 1, oblique beams 2, wall purlins 3, corner braces 4. Tie rod 5; the rigid frame column 1 is connected to the inclined beam 2, the inclined beam 2 is connected to the inclined beam 2, the wall purlin 3 is connected to the rigid frame column 1 in the horizontal direction, and the corner brace 4 is connected to the wall purlin 3 and the rigid frame The column 1 is connected, and the tie rod 5 is connected with the wall purlin 3 and the rigid frame column (1).
[0015] The rigid frame column 1 is composed of a T-shaped column and an H-shaped column, specifically, a T-shaped section column is welded in the normal dire...
PUM
 Login to View More
Login to View More Abstract
Description
Claims
Application Information
 Login to View More
Login to View More - R&D
- Intellectual Property
- Life Sciences
- Materials
- Tech Scout
- Unparalleled Data Quality
- Higher Quality Content
- 60% Fewer Hallucinations
Browse by: Latest US Patents, China's latest patents, Technical Efficacy Thesaurus, Application Domain, Technology Topic, Popular Technical Reports.
© 2025 PatSnap. All rights reserved.Legal|Privacy policy|Modern Slavery Act Transparency Statement|Sitemap|About US| Contact US: help@patsnap.com



