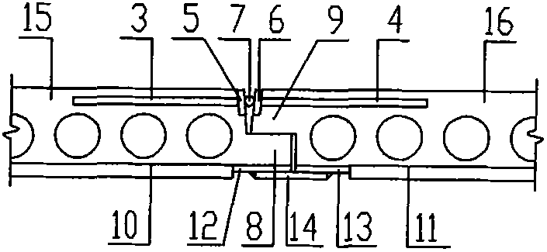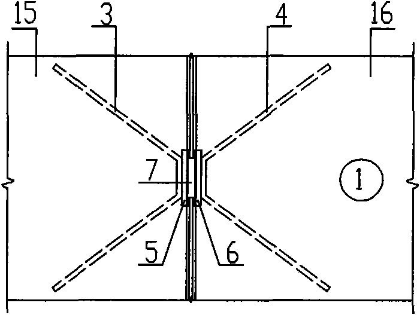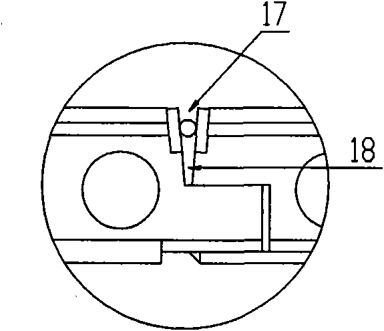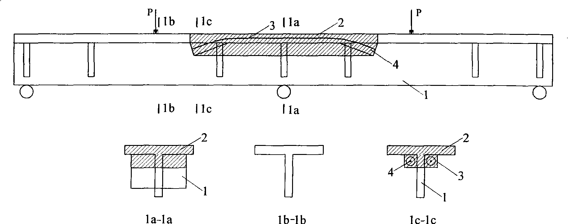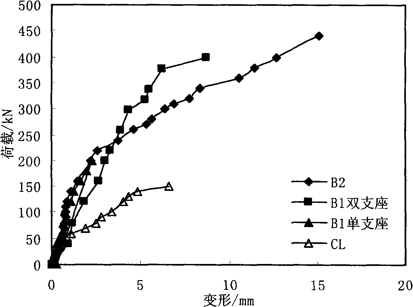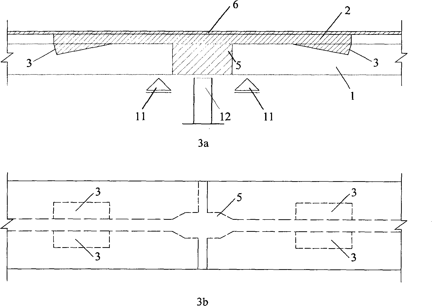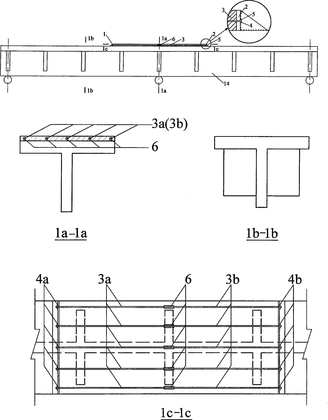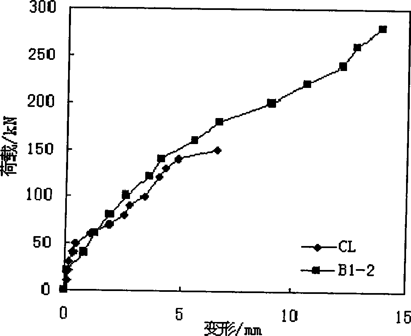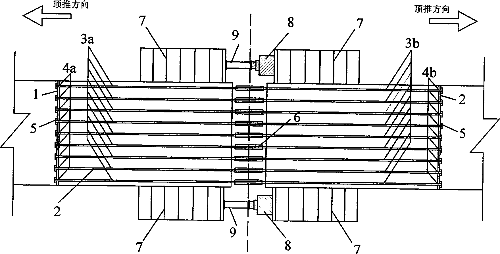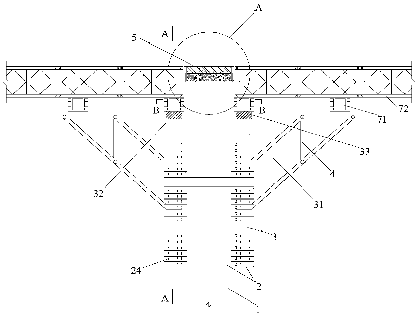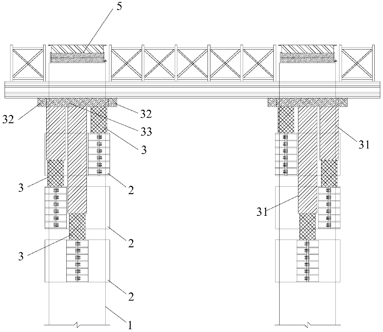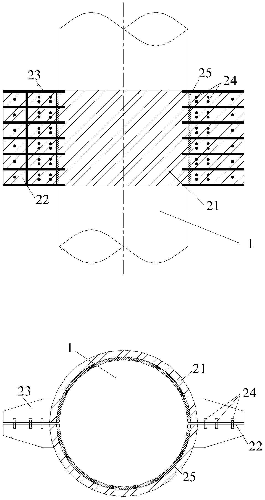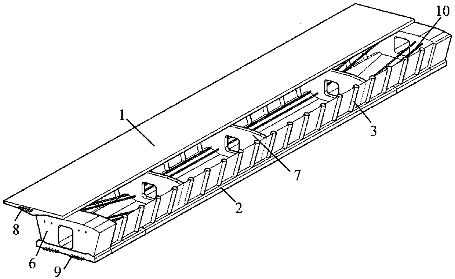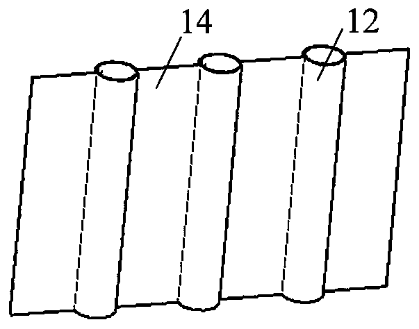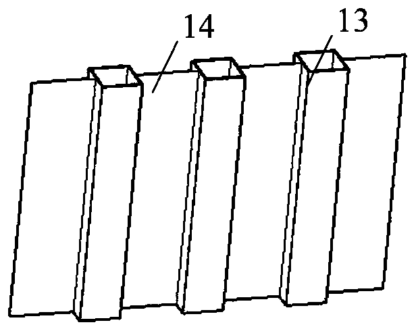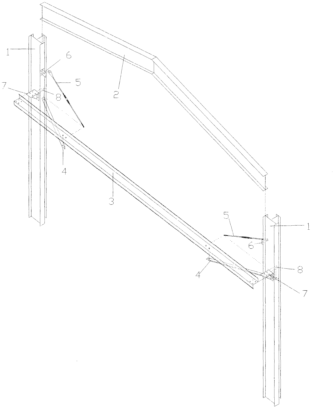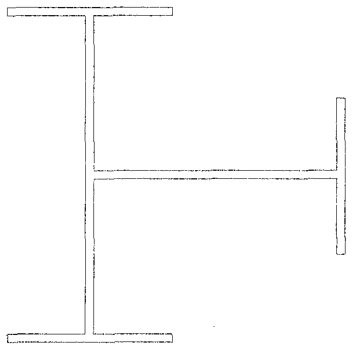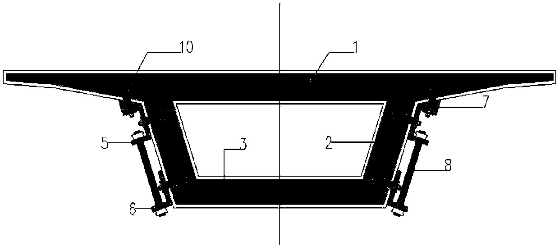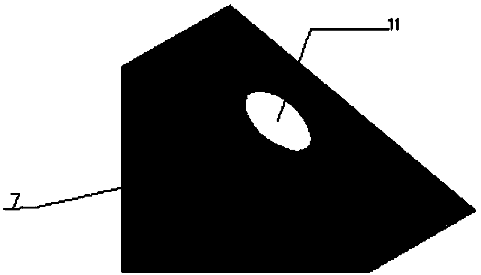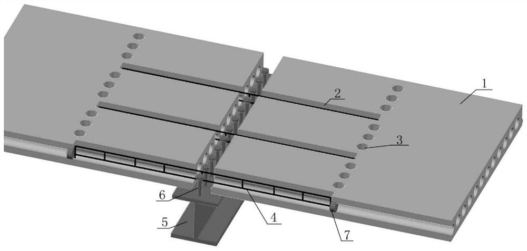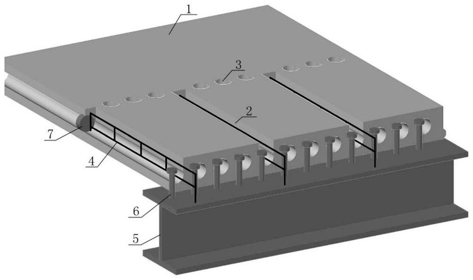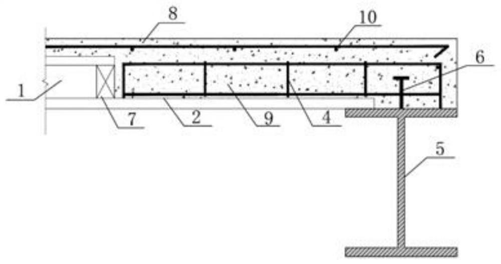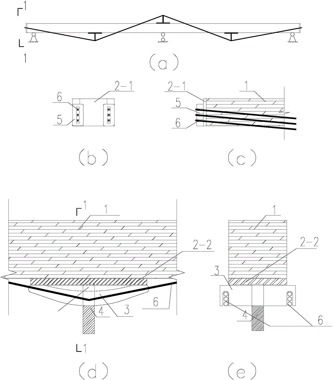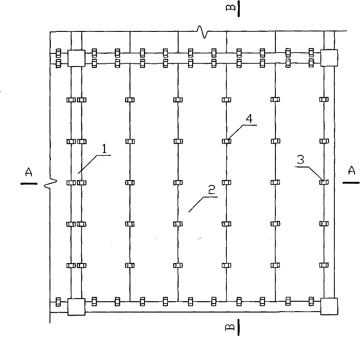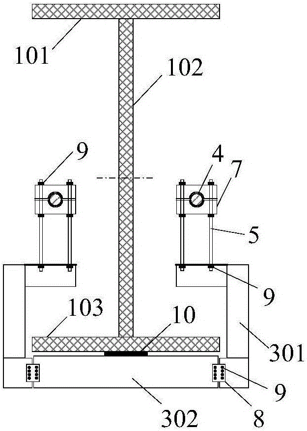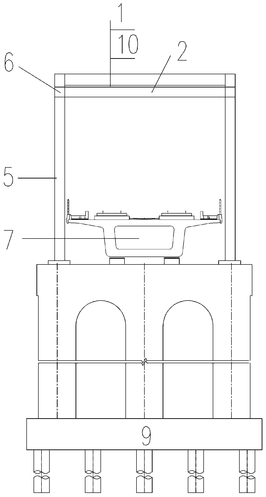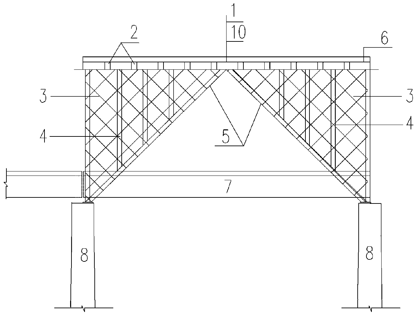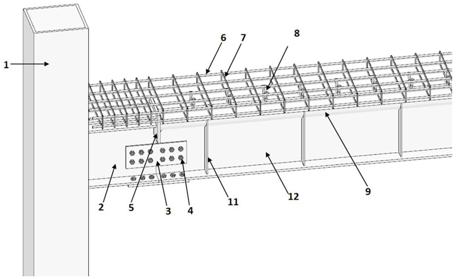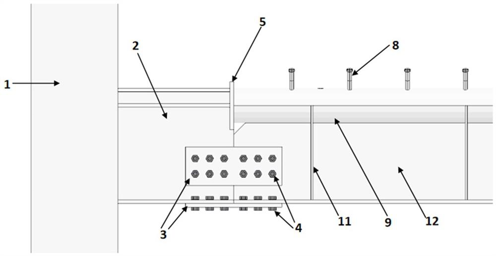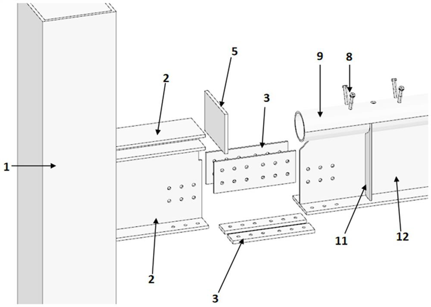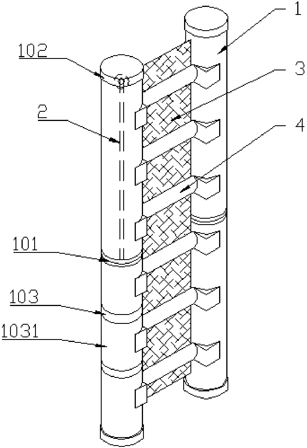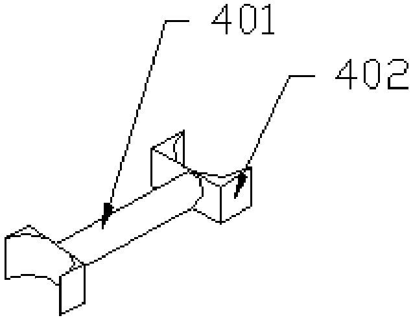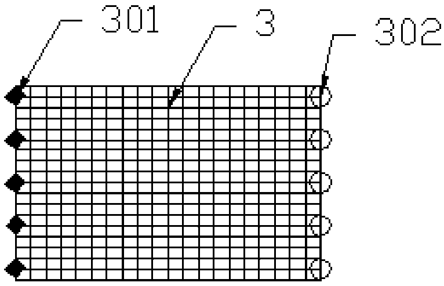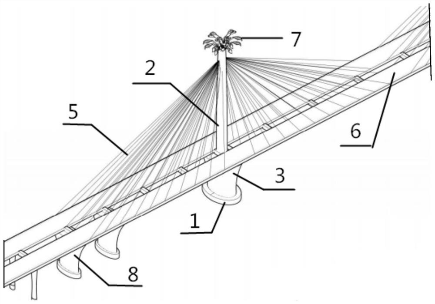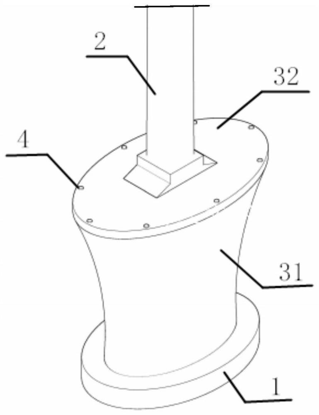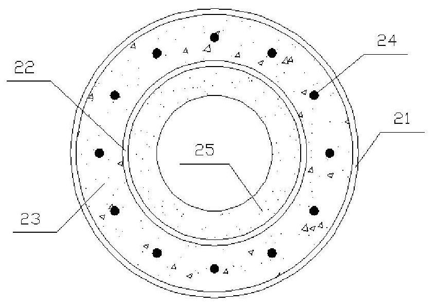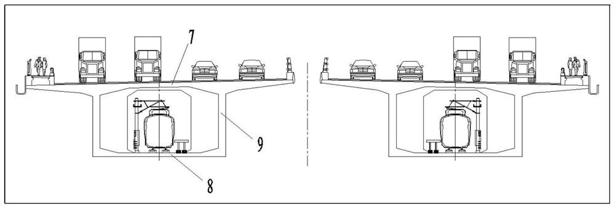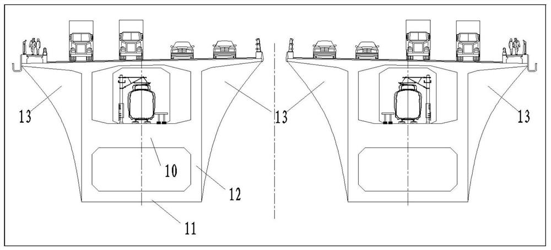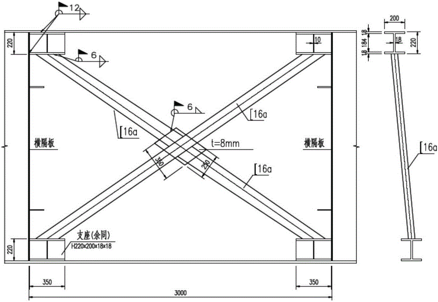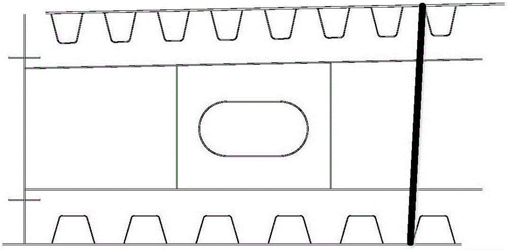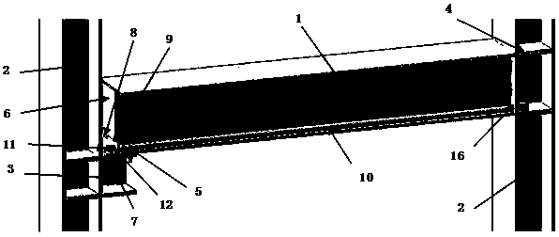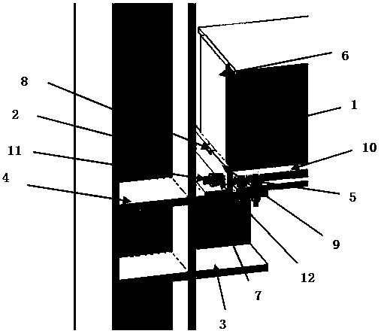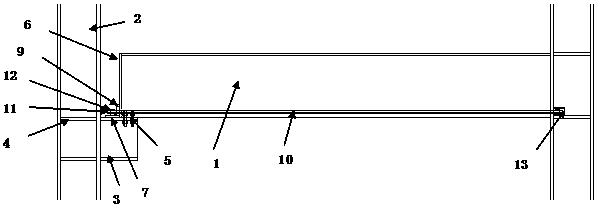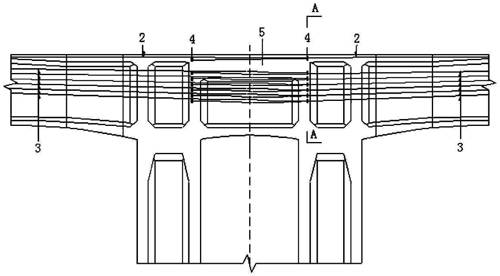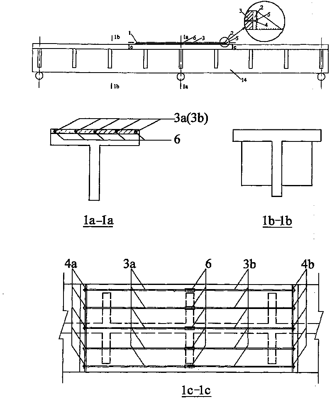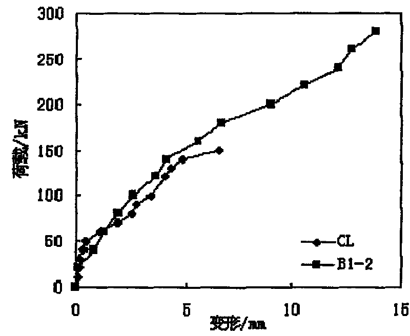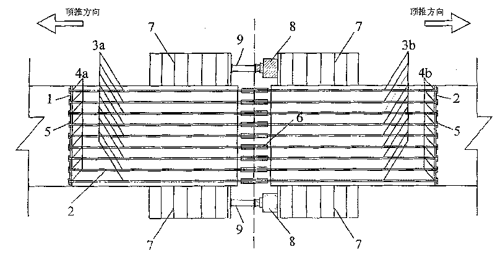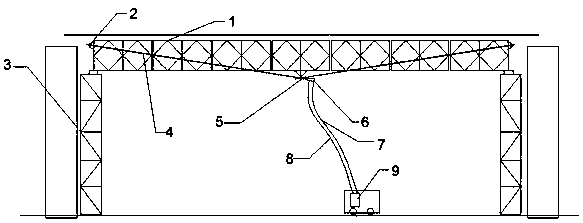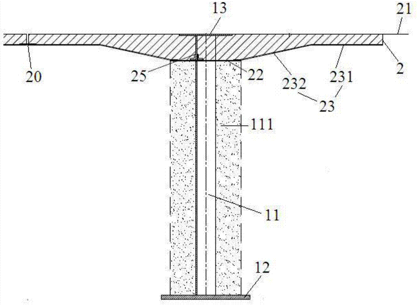Patents
Literature
30results about How to "Reduce mid-span deflection" patented technology
Efficacy Topic
Property
Owner
Technical Advancement
Application Domain
Technology Topic
Technology Field Word
Patent Country/Region
Patent Type
Patent Status
Application Year
Inventor
Prestressed concrete-corrugated web steel box connecting beam hybrid beam structural system
InactiveCN106400666ASolve crackingReduce the weight of the structureBridge structural detailsBridge materialsCrazingPre stress
The invention discloses a novel hybrid beam structural system. The novel hybrid beam structural system comprises a corrugated web steel box connecting beam segment and prestressed concrete box beam segments. The prestressed concrete box beam segments are located on the two sides of the corrugated web steel box connecting beam segment. The novel hybrid beam structural system is mainly used for a continuous beam bridge or a rigid frame bridge. The midspan part of a main span is the corrugated web steel box connecting beam, the rest part of the main span and sidespans are prestressed concrete box beams, and steel-concrete composite segments are used for connection transition between the prestressed concrete box beams and the corrugated web steel box connecting beam. The novel hybrid beam structural system overcomes the defects of a traditional prestressed concrete box beam unitary system and defects of a traditional steel box beam unitary system, and has the beneficial effects of being good in stress performance and economical efficiency, high in span capacity and the like. According to the structural system, the dead load is effectively reduced, the span capacity is improved, the midspan deflection can be reduced, and the defects that the continuous downwarping and crazing of the midspan of the prestressed concrete box beam, poor stability of an ordinary steel box beam web and poor durability of bridge deck pavement are avoided.
Owner:SOUTHEAST UNIV
Welding type slab crack joint for precast concrete floor system
The invention discloses a welding type slab crack joint for a precast concrete floor system used in a building. The welding type slab crack joint comprises an X-shaped connection piece, a cover slab type connection piece, a support plate side overhanging platform and a supported plate side overhanging platform, wherein the X-shaped connection piece consists of anchor bars, panels and panel strips; the cover slab type connection piece consists of reinforcing steels arranged at the bottom of a slab, an embedded steel plate and a cover plate; the upper ends of the support plate and supported plate sides are provided with metal embedded pieces which consist of the anchor bars and the panels; the panels of the support plate is fixedly connected with the panels of the supported plate by the panel strips to form the X-shaped connection piece; the lower ends of the support plate and the supported plate sides are embedded with metal plates which are welded with the reinforcing steels at the bottom of a precast slab; the embedded metal plates of the support plate and the supported plate are fixedly connected by a metal cover plate to form a cover plate type connection piece; and after being overlapped with each other, the support plate side overhanging platform and the supported plate side overhanging platform are fixedly connected by the X-shaped connection piece at the top of the slab and the cover plate type connection piece at the bottom of the slab.
Owner:SOUTHEAST UNIV
Method for changing old simple supported beam bridge into continuous beam bridge
InactiveCN101298757AReduce stiffnessReduce in quantityBridge erection/assemblyBridge strengtheningRebarContinuous beam
The invention relates to a method for converting an old and simple supported girder bridge into a continuous girder bridge. The method includes the following steps: 1. the concrete of bridge faceplate in a required connecting scope of the old and simple supported girder is removed; 2. dental plates are arranged on removed zones of reinforced concrete T girders and are positioned on two sides of ventral shields, and metal corrugated pipes are pre-embedded in the dental plates; 3. stranded wires are threaded through the metal corrugated pipes and one end of the stranded wire is anchored and the other end is adopted as a tensioning end, and the quantity of bundles of the stranded wire is defined according to a pre-set pre-stress; 4. ends of T girders to be connected are widened and a diaphragm plate is arranged in a gap between T girders to be connected, and the connecting ends and bridge faceplate concrete are cast respectively; 5. after the newly-cast concrete reaches the designed tension strength, the stranded wires are stretched and anchored, and the pre-stress is transmitted to a hogging moment zone of the reinforced concrete I-beam girder through both new and old concretes. The method of the invention converts the old and simple supported girder bridge into the continuous girder bridge by bringing pre-stress to the hogging moment zone, which leads the old and simple supported concrete girders to be used continuously by enhancing the bearing capability and rigidity of the old concrete girders.
Owner:SOUTHEAST UNIV
Pretensioning method for converting old simply supported beam bridge into continuous bridge
InactiveCN101368374AReduce stiffnessReduce in quantityBridge erection/assemblyBridge strengtheningReinforced concretePre stress
Disclosed is a pretensioning method for converting an old simply supported girder bridge into a continuous girder bridge, including the following steps: pre-burying a first armor plate and a second armor plate respectively at two to-be-connected sides of the old simply supported T girder, and drilling holes on the armor plates in advance corresponding to the position paved with connecting prestressing tendons; wherein the size of holes is big enough for the prestressing tendons to run through; threading the prestressing tendons in the holes of the armor plates, anchoring one end of each prestressing tendon, and connecting the other ends of the prestressing tendons which thread through the first armor plate and the second armor plate through a connector; wherein the holes of the two prestressing tendons on the first armor plate and the second armor plate are opposite and the prestressing tendons are disposed inside the holes; screwing down the connector and tensioning the prestressing tendons; propping and pushing the girder outward through a jack; widening the to-be-connected ends of the T girders, arranging a lateral clapboard between the connected ends of the to-be-connected T girders, and pouring concrete on the connected ends and the bridge deck; and removing the jack after the newly poured concrete reaches the designed tension. In this way, prestress can be transferred to the negative moment area of the reinforced concrete T girder through the old and the new concrete interfaces.
Owner:SOUTHEAST UNIV
Box girder construction method through using multiple hold hoops and trusses for supporting Bailey truss based on large-span box girder
InactiveCN110593114AReduce construction costsSimple load transferBridge erection/assemblySocial benefitsSupporting system
The invention relates to a box girder construction method through using multiple hold hoops and trusses for supporting a Bailey truss based on a large-span box girder. The method is characterized by comprising the following steps of 1, installing hold hoops; 2, installing a lifting system; 3, installing a supporting system; 4, installing temporary support seats; 5, carrying out box girder concretepouring through forms; 6, removing the temporary support seats and replacing permanent support seats; and 7, retracting jacks, sequentially removing the forms, the supporting system, the lifting system and the hold hoops. The method is applied to cast-in-situ construction of the large-span box girder and has the advantages that large-area foundation treatment and foundation construction are not needed, construction cost is reduced while construction efficiency is improved, and meanwhile the safety is improved, and remarkable economic and social benefits can be achieved.
Owner:杭州悦为科技有限公司
Reinforced concrete combined box girder with steel tube-steel plate combined web
PendingCN110067185ASolve crackingLose weightBridge structural detailsBridge materialsReinforced concretePre stress
The invention discloses a reinforced concrete combined box girder with a steel tube-steel plate combined web, and relates to the technical field of bridge projects. The reinforced concrete combined box girder with the steel tube-steel plate combined web mainly includes a concrete roof, a concrete floor, a striping structure and a steel tube-steel plate combined web. The steel tube-steel plate combined web, the concrete roof and the concrete floor are connected to form a box girder main body, and the striping structure is arranged at the two end fulcrums and the middle of the box girder main body. According to the reinforced concrete combined box girder with the steel tube-steel plate combined web, the self-weight of a bridge is reduced, the spanning capacity of the bridge is enhanced, thecracking of a web is avoided, the efficiency of prestress putting is improved, and the secondary internal force caused by temperature effect and shrinkage and creep of concrete is decreased. Therefore, the advantages of two materials, steel and the concrete, are fully taken, and so good economic efficiency is provided.
Owner:SHENZHEN MUNICIPAL DESIGN & RES INST
Wind-resistant wall with portal rigid frame comprising special-shaped columns
InactiveCN103290951AHigh stiffness in both directionsReduce vertical mid-span deflectionWallsSteel columnsAbnormal shaped
The invention relates to application of special-shaped steel columns in portal rigid frames, particularly relates to portal rigid frames with spans not longer than 20m, and discloses a wind-resistant wall with a portal rigid frame comprising special-shaped columns. The characteristic of high bidirectional rigidity of each special-shaped column is sufficiently utilized, so that wind-resistant columns can be omitted or only a few wind-resistant columns are required when the portal rigid frame is designed. Besides, as the span of wall-surface purline is increased, the wind-resistant wall is provided with diagonal members for pulling the wall-surface purline, and the self-weight mid-span deflection cannot be not excessively high. In addition, the wind-resistant wall is provided with angle braces, so that the wall-surface purline is guaranteed against deforming excessively under the action of a wind load. The wind-resistant wall has the advantages that consumption of steel materials can be effectively reduced, the quantity of foundations can be reduced owing to the fact that the wind-resistant columns are omitted or the quantity of the wind-resistant columns is reduced, and engineering construction is facilitated.
Owner:CHINA UNIV OF MINING & TECH
Anti-shearing reinforcement device and method for concrete box girder web
ActiveCN109537478ASolve the problem of excessive main tensile stressAvoid corrosionBridge erection/assemblyBridge strengtheningPre stressRebar
The invention relates to an anti-shearing reinforcement device and method for a concrete box girder web. In order to solve the problem that in existing engineering technologies, the concrete box girder web has cracking inclined cracks and insufficient anti-shearing bearing capacity, an external vertical prestressing tendon reinforcement device and method are provided. The device comprises groove-shaped steel, L-shaped steel, vertical prestressing tendons, wedge-shaped steel cushion blocks and an anti-corrosion coating at the outer side of the web. The groove-shaped steel is horizontally fixedto the junction of the upper end of the web and a top plate in the girder length direction. The L-shaped steel (6) is horizontally fixed to the lower end of the web in the girder length direction andis parallel to the groove-shaped steel (5). The vertical prestressing tendons are vertically mounted on the groove-shaped steel and the L-shaped steel, and it is ensured that the vertical prestressingtendons are parallel to the plane of the web. According to the anti-shearing reinforcement device and method, the web is connected with the top plate and a bottom plate through finish rolling twistedsteel, the force transmission path is definite, the risk that web concrete is pulled broken is reduced, and meanwhile, midspan deformation is reduced; the problem of insufficient main tensile stressof the web concrete is effectively solved, and the situations of continuous extension of the inclined cracks of the web or new inclined cracks are prevented.
Owner:BEIJING UNIV OF TECH
Slab end slotted hole SP hollow laminated slab-steel beam connecting structure and construction method thereof
The invention provides a slab end slotted hole SP hollow laminated slab-steel beam connecting structure and a construction method thereof. The slab end slotted hole SP hollow laminated slab-steel beam connecting structure is composed of an SP prestressed hollow slab with a slab end core hole slotted hole and a slab top hole, a steel bar net rack, a shearing force connecting piece and a post-pouring concrete layer. The slab end of the prefabricated SP prestressed hollow slab is provided with an elongated slot, the slab top hole is formed, the steel bar net rack is placed in the slot, the shearing force connecting piece is welded to a steel beam, and the slab end elongated slot and core hole are filled when the concrete post-pouring layer is poured. The effective width of slab ribs can be increased by filling the slab end core holes with the concrete, the slab end shear bearing capacity can be improved, the weak part of the slab is reinforced, the longitudinal continuity and integrity of the floor slab can be guaranteed through the steel bar net rack, part of hogging moment can be borne under the vertical load, the midspan deflection of the composite floor system is reduced, the vertical bearing capacity is improved, the steel bar can be used as a longitudinal shear-resistant steel bar of a composite beam and a slab-end shear-resistant steel bar to enhance the slab-end shear-resistant bearing capacity, and a wide application prospect is achieved.
Owner:NANJING UNIV OF AERONAUTICS & ASTRONAUTICS
Novel bamboo and wood continuous beam prestressing force exertion system
InactiveCN105735653AWon't weakenEasy constructionBuilding material handlingRelative displacementPre stress
A new prestressing system for bamboo and wood continuous beams is suitable for prestressed bamboo and wood beams in the field of civil engineering. It solves the phenomenon of limited beam span and material waste caused by excessive mid-span deflection of bamboo and wooden beams at present. The invention includes a double U-shaped steel backing plate, a bottom steel backing plate, a groove arc steering block, a screw rod, a prestressed tendon, an anchorage and the like. During the specific construction, the prestressed tendons are anchored at the end of the beam, and the position of the prestressed tendons is fixed through the grooved arc-shaped steering block set on the beam to ensure that the steel bars are close to both sides of the beam body, and the steering block is turned up and down by rotating the screw Move, so as to drive the prestressed tendon connected with the steering block and the beam to produce lateral relative displacement to control the application of prestress. In actual processing, the intermediate support can be added according to the specific situation, and the shape of the steering block can be changed to achieve the purpose of remarkable effect, economy and safety.
Owner:NORTHEAST FORESTRY UNIVERSITY
Totally-prefabricated assembling type reinforced concrete floor system
Owner:SOUTHEAST UNIV
External prestressing overall reinforcement power station boiler large plate beam structure and reinforcement method thereof
ActiveCN107178214AReasonable optimization of section sizeReduce the weight of the structureBuilding repairsPower stationPre stress
The invention provides an external prestressing overall reinforcement power station boiler large plate beam structure and a reinforcement method thereof. The large plate beam structure comprises a power station boiler large plate beam, anchor boxes, supporting beams, prestressed pull cables, hanging rods, connecting beams and the like. The supporting beams comprise vertical supporting beam bodies and horizontal supporting beam bodies, and the vertical supporting beam bodies and horizontal supporting beam bodies are connected through cover plates by adopting high-strength bolts; the horizontal supporting beam bodies make contact with the lower edges of lower flanges through cushion plates; the supporting beams are connected through the connecting beams to form a combined member; and the pull cables are symmetrically arranged on the two sides of a web of the large plate beam and directly or indirectly connected with the supporting beams through the hanging rods by adopting cable clamps. In order to reduce the prestress loss in the pull cables, arc-shaped rotation devices can be arranged between the hanging rods and vertical supporting beam top plates to enable the hanging rods to rotate by small angles; and through external prestressing overall reinforcement of the boiler large plate beam, the large plate beam lower flange tensile stress is reduced, the internal force state of the large plate beam structure is optimized, and surface crack propagation at a lower flange splicing weld seam is effectively inhibited.
Owner:TSINGHUA UNIV
Railway pier and triangular bracket cross-brace rockfall prevention structure
InactiveCN111395216AReduce mutual interferenceReduce mid-span deflectionProtective constructionBridge structural detailsArchitectural engineeringRockfall
The invention relates to a railway pier and triangular bracket cross-brace rockfall prevention structure. Triangular supports are arranged on the two sides of a railway beam; each triangular support comprises two inclined rods, the bottom ends of the two inclined rods are fixed to the pier tops of two longitudinally-adjacent railway piers respectively, and the top ends of the two inclined rods intersect and are fixed to the beam bottom of a horizontal longitudinal beam arranged above the triangular supports. A plurality of vertical rods are connected between the horizontal longitudinal beam and the inclined rods of the triangular support, and a vertical protective net is hung between the inclined rods of the triangular supports and the horizontal longitudinal beam. According to the rockfall prevention structure, the middle connecting position of the two triangular supports is located in the midspan of the beam, the supporting force is strong, the stress characteristic of the triangularsupports is equivalent to the fact that the long span of a longitudinal hole is divided into two longitudinal short spans, so that the rigidity of the upper anti-falling stone structure is enhanced,and problems that an ordinary anti-falling stone structure is supported by longitudinal piers, and midspan deflection is large are solved.
Owner:CHINA RAILWAY FIRST SURVEY & DESIGN INST GRP
Heavy-load large-span composite beam-column structure and construction method
ActiveCN113062476AIncrease stiffnessClear load transmissionBuilding constructionsReinforced concrete columnCantilevered beam
The invention relates to a heavy-load large-span composite beam-column structure and a construction method. The structure comprises a stand column, a cantilever beam, an end plate and a large-span composite beam, wherein the stand column is a steel column or a steel-reinforced concrete column; the cantilever beam is made of H-shaped steel, one end of the cantilever beam is welded to the stand column, and a notch is formed in the upper side of the other end of the cantilever beam; the end plate is vertically arranged in the notch and is connected with a web and an upper flange of the H-shaped steel in a welded mode; and the large-span composite beam is connected with the cantilever beam in a bolted and welded combined mode and is composed of a circular steel pipe and T-shaped steel, the circular steel pipe is arranged above a web of the T-shaped steel and is welded to the web, the end face of the circular steel pipe is connected with the outer surface of the end plate in a welded mode, and the web and a lower flange of the T-shaped steel are connected with the web and the lower flange of the H-shaped steel through connecting plates and high-strength bolts. The large-span composite beam-column structure is particularly suitable for bearing roof heavy loads, and is high in rigidity, clear in load force transmission, low in mid-span deflection, high in bearing capacity and good in integrity. The structure is simple, the height and width of the section are small, and materials are saved.
Owner:CSIC INT ENG CO LTD +2
Suspension type combined box type prestress track beam system with bottom plate being open
The invention belongs to the technical field of suspension type single track traffic, and discloses a suspension type combined box type prestress track beam system with a bottom plate being open. Thesuspension type combined box type prestress track beam system comprises a concrete top plate, two single track train travelling tracks and a post-tensioning method external prestressed steel beam structure. Each single track train travelling track is arranged on the bottom face of the concrete top plate, and comprises an upper flange, a wave-shaped steel web, the bottom plate, a concrete liner andpre-tensioning method prestressed steel bars. The upper flange is mounted on the concrete top plate, the concrete liner is arranged between the upper flange and the bottom plate, and the multiple pre-tensioning method prestressed steel bars are arranged in the concrete liner. A plurality of sets of steel anchoring plates are arranged on the outer sides of the single track train travelling tracks,and the multiple sets of steel anchoring plates jointly bear the post-tensioning method external prestressed steel beam structure. The post-tensioning method external prestressed steel beams can improve the stress state of the track beam, improves the span and rigidity of the track beam, and achieves the purposes of being easy to achieve and operate at the aspect of construction.
Owner:CHINA RAILWAY SIYUAN SURVEY & DESIGN GRP
Portable composite trekking bridge
PendingCN107642029AImprove carrying capacityEasy to assemblePortable bridgeBridge structural detailsBridge deckEngineering
The invention discloses a portable composite trekking bridge, which comprises two main beam assemblies arranged in parallel. A plurality of cross beam assemblies are installed between and perpendicular to the two main beam assemblies. A bridge deck is formed in the region surrounded by the cross beam assemblies and the main beam assemblies. Each main beam assembly comprises a plurality of casing pipe beam assemblies which are connected end to end. One-way metal sleeves pass between the casing pipe beam assemblies. The two outer end portions of each main beam assembly are provided with bidirectional metal sleeves. Each casing pipe beam assembly is composed of a plurality of pipe unit layers which are coaxially and sectionally reduced in turn and are nested. Each cross beam assembly comprises cross beams. Composite buckles are installed at the two ends of each cross beam. The composite buckles and the main beam assemblies can be nested mutually. The trekking bridge is formed by combiningand assembling a lightweight composite in a mode that each two are bucked; the trekking bridge is small, portable, and easy to assemble and erect and meets the need of a single person for striding over ravines and other obstacles when working in the field.
Owner:ARMY ENG UNIV OF PLA
Double-amplitude four-cable-plane multi-tower cable-stayed bridge with annular row support stump flowerpot-shaped bracket
ActiveCN111608064ASolving Vertical Stiffness ProblemsImprove structural rigidityCable-stayed bridgeBridge structural detailsBridge deckRebar
The double-amplitude four-cable-plane multi-tower cable-stayed bridge with the annular row support stump flowerpot-shaped bracket has the advantages of being good in structural rigidity, attractive inmodeling, convenient to construct, economical, reasonable and the like. A single-blade double-curved-surface thin-shell stump flowerpot-shaped bracket is arranged on a bridge foundation, an annular row support is arranged at the top of the stump flowerpot-shaped bracket to support a double-amplitude main beam bridge deck, the annular row support system can restrain relative rotation between a main beam and a cable bent tower, and the structural rigidity of the multi-tower cable-stayed bridge is improved. Unbonded prestressed steel strands are uniformly arranged in the variable cross-section concrete-filled steel tube hollow column type bridge tower column, prestressed steel bars are tensioned to extrude concrete, the compactness of concrete in a tube is improved, the problem of interfaceseparation of a large-diameter steel tube and a core concrete column body is solved, and the structural rigidity of the variable cross-section concrete-filled steel tube bridge tower column is improved. Simulated bark is adhered to the periphery of the variable cross-section prestressed concrete-filled steel tube bridge tower column, and the artificial leaf tower crown is arranged at the top of the variable cross-section prestressed concrete-filled steel tube bridge tower column, so that the landscape effect is improved.
Owner:江苏华通工程技术有限公司
Deck type beam-arch combined rigid frame bridge for double-layer traffic
PendingCN112554031AImprove leaping abilityCombination forms of various two-tier traffic systemsRoadwaysBridge erection/assemblyShaped beamBridge deck
The invention discloses a deck type beam-arch combined rigid frame bridge for double-layer traffic. The deck type beam-arch combined rigid frame bridge comprises an upper chord box-shaped beam arranged in the longitudinal direction of the bridge, a lower chord box-shaped arch for supporting the upper chord box-shaped beam and bridge piers; urban road traffic is located on the bridge surface of theupper chord box-shaped beam, and urban rail traffic is located in an upper chord box chamber of the upper chord box-shaped beam; a double-layer traffic function can be achieved, the characteristics of reducing the construction cost, being convenient and fast to construct, convenient to maintain, capable of reducing noise, saving energy, environmentally friendly and the like are achieved, the excellent mechanical property of the beam-arch combination is brought into full play, the span of the road-rail dual-purpose concrete bridge is boosted to be within the range of 200-300 m, and the spanning capacity is greatly improved.
Owner:林同棪国际工程咨询(中国)有限公司
Welding type slab crack joint for precast concrete floor system
InactiveCN101736841BImprove bearing capacityEasy to useBuilding roofsSheet steelArchitectural engineering
The invention discloses a welding type slab crack joint for a precast concrete floor system used in a building. The welding type slab crack joint comprises an X-shaped connection piece, a cover slab type connection piece, a support plate side overhanging platform and a supported plate side overhanging platform, wherein the X-shaped connection piece consists of anchor bars, panels and panel strips; the cover slab type connection piece consists of reinforcing steels arranged at the bottom of a slab, an embedded steel plate and a cover plate; the upper ends of the support plate and supported plate sides are provided with metal embedded pieces which consist of the anchor bars and the panels; the panels of the support plate is fixedly connected with the panels of the supported plate by the panel strips to form the X-shaped connection piece; the lower ends of the support plate and the supported plate sides are embedded with metal plates which are welded with the reinforcing steels at the bottom of a precast slab; the embedded metal plates of the support plate and the supported plate are fixedly connected by a metal cover plate to form a cover plate type connection piece; and after beingoverlapped with each other, the support plate side overhanging platform and the supported plate side overhanging platform are fixedly connected by the X-shaped connection piece at the top of the slaband the cover plate type connection piece at the bottom of the slab.
Owner:SOUTHEAST UNIV
Device and method for shear reinforcement of concrete box girder web
ActiveCN109537478BSimple structureReasonable designBridge erection/assemblyBridge strengtheningDiagonal crackPre stress
Owner:BEIJING UNIV OF TECH
A large plate beam structure and strengthening method of power plant boiler with external prestressed integral reinforcement
ActiveCN107178214BReduce tensile stressOptimizing the internal force state of the structureBuilding repairsPower stationPre stress
Owner:TSINGHUA UNIV
Method for longitudinal arrangement of temporary bracings in transverse-partitioning construction of steel box girder
ActiveCN106544956AReduce mid-span deflectionThe implementation method is simpleBridge erection/assemblySupport pointSteel box girder
The invention discloses a method for longitudinal arrangement of temporary bracings in transverse-partitioning construction of a steel box girder. The method particularly comprises the following steps: as a top plate and a bottom plate at an end part have the maximum slippage after the steel box girder is partitioned transversely, arranging two temporary cross bracings at two end parts on an opening side respectively, and then making a modeling analysis to compare the slippage of the top plate and the bottom plate; arranging another two cross bracings at parts with the maximum slippage, and making a modeling analysis to compare the slippage of the top plate and the bottom plate; and repeating the process until deformation meets engineering requirements. The temporary bracings are arranged on the web-absent opening side of a bridge block in the transverse direction of a bridge, with one longitudinal stiffening rib behind, and the supporting points of the temporary bracings are set at the junctions of diaphragm plates and the top and bottom plates. Through the method, the mid-span deflection can be reduced to the greatest extent with fewest temporary bracings. The method is simple and easy and maximizes the supporting efficiency.
Owner:ZHEJIANG UNIV
A method for longitudinal arrangement of temporary bracing for horizontal block construction of steel box girder
ActiveCN106544956BReduce mid-span deflectionThe implementation method is simpleBridge erection/assemblyEngineeringCross bracing
The invention discloses a method for longitudinal arrangement of temporary bracings in transverse-partitioning construction of a steel box girder. The method particularly comprises the following steps: as a top plate and a bottom plate at an end part have the maximum slippage after the steel box girder is partitioned transversely, arranging two temporary cross bracings at two end parts on an opening side respectively, and then making a modeling analysis to compare the slippage of the top plate and the bottom plate; arranging another two cross bracings at parts with the maximum slippage, and making a modeling analysis to compare the slippage of the top plate and the bottom plate; and repeating the process until deformation meets engineering requirements. The temporary bracings are arranged on the web-absent opening side of a bridge block in the transverse direction of a bridge, with one longitudinal stiffening rib behind, and the supporting points of the temporary bracings are set at the junctions of diaphragm plates and the top and bottom plates. Through the method, the mid-span deflection can be reduced to the greatest extent with fewest temporary bracings. The method is simple and easy and maximizes the supporting efficiency.
Owner:ZHEJIANG UNIV
Large-span prestressed box-shaped simply supported steel beam-column structure and its installation method
ActiveCN111287324BReduce mid-span deflectionReduce section heightBuilding constructionsPre stressClassical mechanics
The invention provides a large-span prestressed box-shaped simply supported steel beam-column structure, which includes steel columns, simply supported steel beams, corbels, anchor plates, sleeves, and prestressed tendons, and the right flange of the left steel column is welded and fixed Corbel, the left end of the steel beam is fixed on the upper surface of the corbel by bolts, the right end of the steel beam is welded and fixed to the left flange of the right steel column; the left end of the steel beam is welded with a cover plate, and the lower part of the cover plate is welded with a lower positioning plate, the cover plate An upper positioning block is welded on the upper side, and the anchor plate is clamped between the lower positioning plate and the upper positioning block; the two ends of the prestressed tendons are anchored on the anchor plate and the left flange of the right steel column. The large-span prestressed box-shaped simply supported steel beam-column structure provided by the present invention has high rigidity and high elastic bearing capacity, can effectively reduce the mid-span deflection of the steel beam, reduce the section height of the steel beam, have high safety performance, simple structure, and low cost , good durability, small prestress loss, and may be widely used in long-span structures.
Owner:CSIC INT ENG CO LTD +4
Interlaced anchorage arrangement and construction method of super-long prestressed steel beams
ActiveCN106988217BSmall loss of prestressReduce mid-span deflectionBridge structural detailsBridge materialsPre stressArchitectural engineering
The invention discloses a stagger anchoring arrangement mode for overlong prestress steel cables and a construction method. A plurality of prestress short cables are included, the multiple prestress short cables are alternately distributed at the two sides of the position of the center cross section of a pier top, and one end of each cable is fixedly anchored on the cross section of an original cantilever end, and the other end of each cable is fixedly anchored on the cross section of the pier top at the opposite side of the cantilever end; and the ends, on the center cross section of the pier top, of the multiple prestress short cables are partially overlapped to form a stagger anchoring area of overlapped anchoring on the pier top. According to the stagger anchoring arrangement mode for the overlong prestress steel cables, the prestress steel cables are reasonably arranged and anchored, the long cables are properly changed to the short cables, and since prestress loss is closely linked to the length of the prestress steel cables, the prestress loss, caused by friction between steel strands and pipeline walls, looseness of steel bars and the like, of overlong prestress steel cables is decreased greatly, and therefore the mid-span deflection caused by the excessively large prestress loss is decreased.
Owner:CCCC SECOND HIGHWAY CONSULTANTS CO LTD
A heavy-duty long-span composite beam-column structure and its construction method
ActiveCN113062476BIncrease stiffnessClear load transmissionBuilding constructionsCantilevered beamClassical mechanics
The invention relates to a heavy-duty large-span composite beam-column structure and a construction method. The structure includes: a column, which is a steel column or a steel-reinforced concrete column; Incision; end plate, vertically arranged in the incision, and welded with the web and upper flange of H-shaped steel; long-span composite beam, connected with cantilever beam by bolt welding, composed of round steel pipe and T-shaped steel, round steel pipe Arranged above the web of the T-shaped steel and welded with the web, the end face of the round steel pipe is welded to the outer surface of the end plate, the web and lower flange of the T-shaped steel are connected with the web and lower flange of the H-shaped steel by connecting plates and high-strength bolts connect. The long-span composite beam-column structure provided by the present invention is especially suitable for bearing heavy loads on the roof, and has high rigidity, clear load transmission, low mid-span deflection, high bearing capacity and good integrity. The structure is simple, the height and width of the section are small, and the material is saved.
Owner:CSIC INT ENG CO LTD +2
Pretensioning method for converting old simply supported beam bridge into continuous bridge
InactiveCN101368374BReduce stiffnessReduce in quantityBridge erection/assemblyBridge strengtheningReinforced concretePre stress
Disclosed is a pretensioning method for converting an old simply supported girder bridge into a continuous girder bridge, including the following steps: pre-burying a first steel plate and a second steel plate respectively on both to-be-connected sides of the old simply supported T girder, and drilling holes on the steel plates in advance corresponding to the position paved with connecting prestressing tendons; wherein, the size of holes is big enough for the prestressing tendons to run through; threading the prestressing tendons in the holes of the steel plates, anchoring one end of each prestressing tendon, and connecting the other ends of the prestressing tendons which thread through the first steel plate and the second steel plate through a connector; wherein, the holes of the two prestressing tendons on the first steel plate and the second steel plate are opposite and the prestressing tendons are placed inside the holes; screwing down the connector and tensioning the prestressingtendons; propping and pushing the girder outwards through a jack; widening the to-be-connected ends of the T girders, arranging a lateral clapboard between the connected ends of the to-be-connected Tgirders, and casting concrete on the connected ends and the bridge deck; and removing the jack after the newly cast concrete reaches the designed tension. In this way, prestress can be transferred tothe negative moment area of the reinforced concrete T girder through the old and the new concrete interfaces.
Owner:SOUTHEAST UNIV
Pre-stress cable-stayed bailey beam combined bearing system
The invention provides a pre-stress cable-stayed bailey beam combined bearing system. The system comprises a bailey beam, beam end supports, a mid-span jointing support seat, stay cables, beam end anchoring ends and a pre-stress tension system. The bailey beam is formed by combination of bailey trusses; the beam end supports with supporting effects are arranged on two sides of the bailey beam; themid-span jointing support seat serving as a mid-span supporting structure is positioned under the middle of the bailey beam; the stay cables are connected with two ends of the bailey beam and the mid-span jointing support seat and capable of generating supporting reaction force; the beam end anchoring ends have a function of anchoring the pre-stress stay cables; the pre-stress tension system is used for tensioning of the stay cables. By combination of a cable-stayed stress structure of the stay cables and a simply-supported stress structure of the bailey beam, material consumption increase isavoided, clearance is slightly affected, stress advantages of two systems are given into full play, a span of the bailey beam is increased, material consumption is reduced, and under-beam clearance influences are reduced. The system has advantages that defects of failure in span increasing of a traditional bailey beam structure and lack of terrain conditions in adoption of floor stands are avoided, and stress system clearness, convenience in construction operation, structural safety and sharp reduction of material consumption are realized.
Owner:THE THIRD ENG CO LTD OF CCCC SECOND HIGHWAY ENG BUREAU
Large-span prestressed box-shaped simply-supported steel beam column structure and mounting method
ActiveCN111287324AReduce mid-span deflectionReduce section heightBuilding constructionsPre stressSteel columns
The invention provides a large-span prestressed box-shaped simply-supported steel beam column structure. The large-span prestressed box-shaped simply-supported steel beam column structure comprises steel columns, a simply-supported steel beam, a corbel, an anchoring plate, a sleeve pipe and a prestress rib, wherein the corbel is welded and fixed to the right flange of a left steel column, the leftend of the steel beam is fixed to the upper surface of the corbel through a bolt, and the right end of the steel beam is welded and fixed to the left flange of a right steel column; a cover plate iswelded to the left end face of the steel beam, wherein a lower positioning plate is welded to the lower portion of the cover plate, an upper positioning block is welded to the cover plate, and the anchoring plate is clamped between the lower positioning plate and the upper positioning block; and the two ends of the prestressed rib are anchored on the anchoring plate and the left flange of the right steel column. The large-span prestressed box-shaped simply-supported steel beam column structure is large in rigidity, high in elastic bearing capacity, capable of effectively reducing midspan deflection of the steel beam and reducing the section height of the steel beam, high in safety performance, simple in structure, low in cost, good in durability, small in prestress loss and capable of being widely applied to large-span structures.
Owner:CSIC INT ENG CO LTD +4
Three-span anti-node beam-transverse wave-three steel-concrete composite T-shaped continuous beam
ActiveCN106012791BReduce mid-span deflectionSimple processBridge erection/assemblyShaped beamPre stress
The invention relates to a three-span antinode I-shaped beam-transverse wave-three-steel and concrete combined T-shaped continuous beam which comprises an antinode I-shaped beam (1) and a steel concrete combined top plate (2). A bridge span has a three-span continuous beam structure, and the setting of camber is not required. The invention firstly discloses an upper flange plate and a lower flange plate of the antinode I-shaped beam and are respectively parallel and level to a top plate and a bottom plate of the beam; the function of an antinode I-shaped beam reinforcing framework is fully utilized; temporary facilities used for pouring concrete on the top plate and the bottom plate are simplified; and concrete reinforcing bars are wrapped on the corrugated steel webs on the position of a supporting base along the length direction of a bridge and the thickness directions on the two sides, so that the maximum crushing stress of the lower edge of the section of the continuous beam supporting base is reduced, the buckling of the corrugated steel lower flange plate under the crushing stress is improved, and the diffusion of the concentrated force on the supporting base is benefited. The T-shaped continuous beam provided by the invention is high in construction speed and high in bearing capacity, requires no tensioning pre-stress, and is especially suitable for urban flyovers and engineering under strictly controlled under-bridge interference and tense working periods.
Owner:HUNAN LIANZHI BRIDGE & TUNNEL TECH +2
Features
- R&D
- Intellectual Property
- Life Sciences
- Materials
- Tech Scout
Why Patsnap Eureka
- Unparalleled Data Quality
- Higher Quality Content
- 60% Fewer Hallucinations
Social media
Patsnap Eureka Blog
Learn More Browse by: Latest US Patents, China's latest patents, Technical Efficacy Thesaurus, Application Domain, Technology Topic, Popular Technical Reports.
© 2025 PatSnap. All rights reserved.Legal|Privacy policy|Modern Slavery Act Transparency Statement|Sitemap|About US| Contact US: help@patsnap.com



