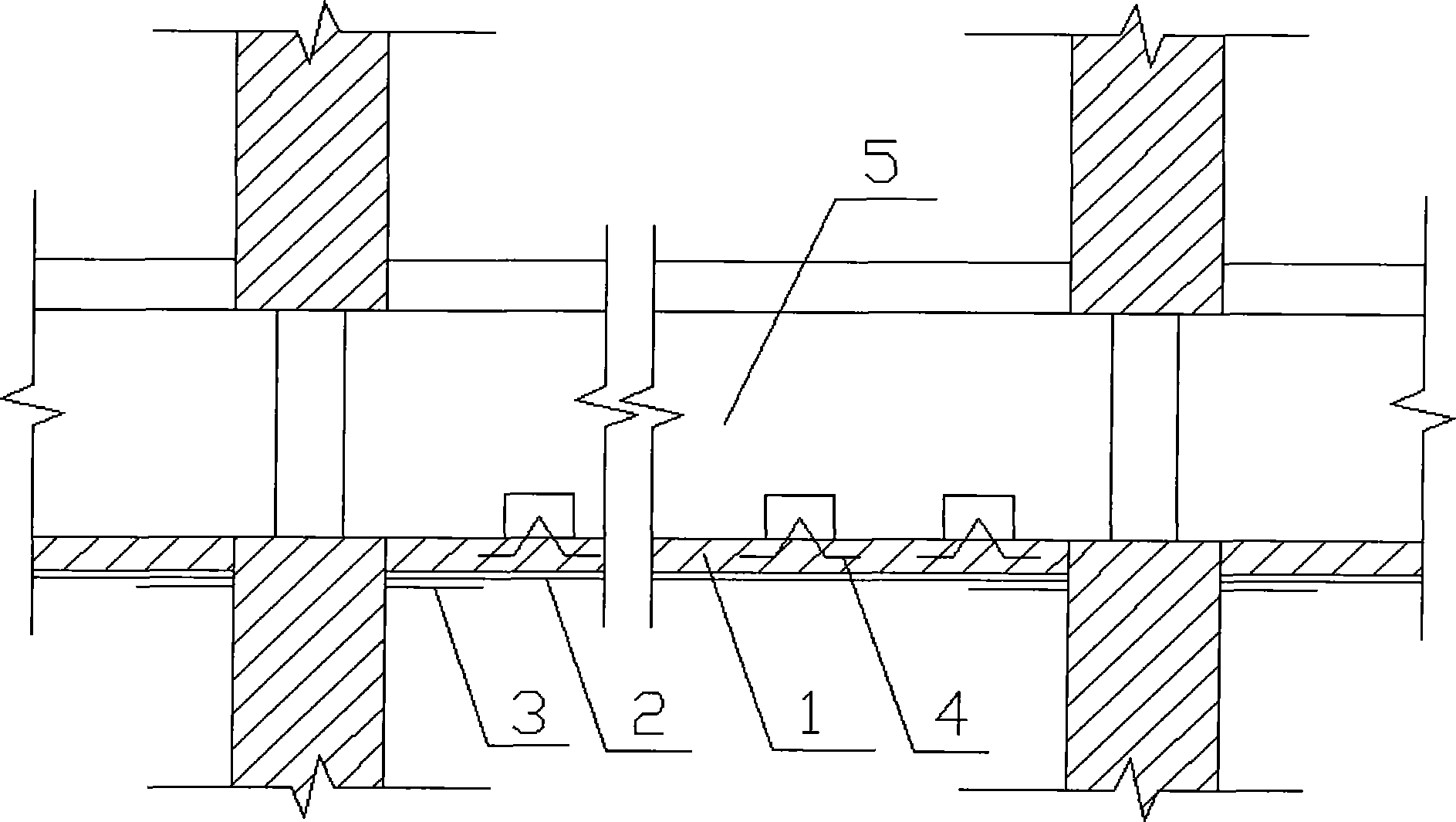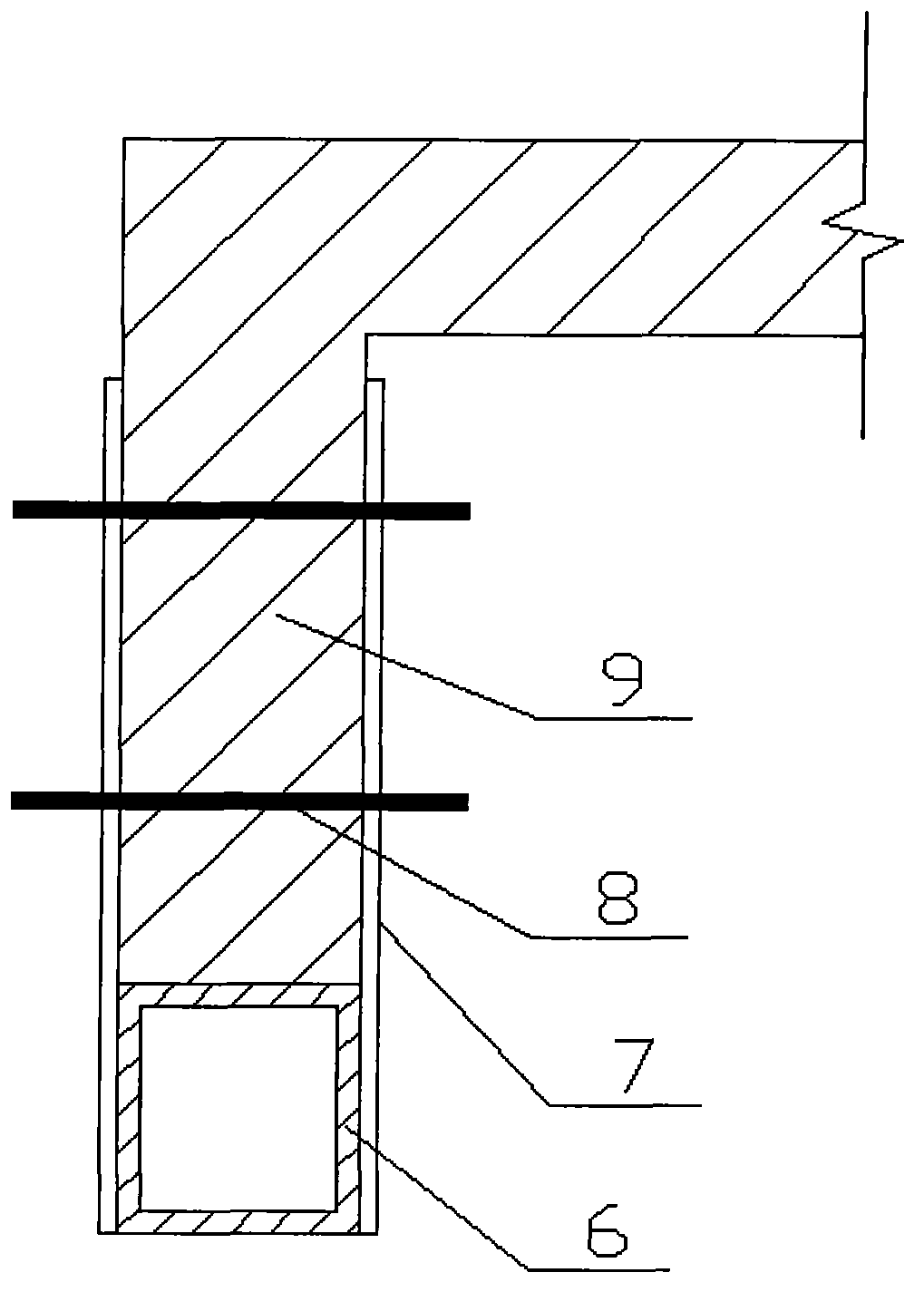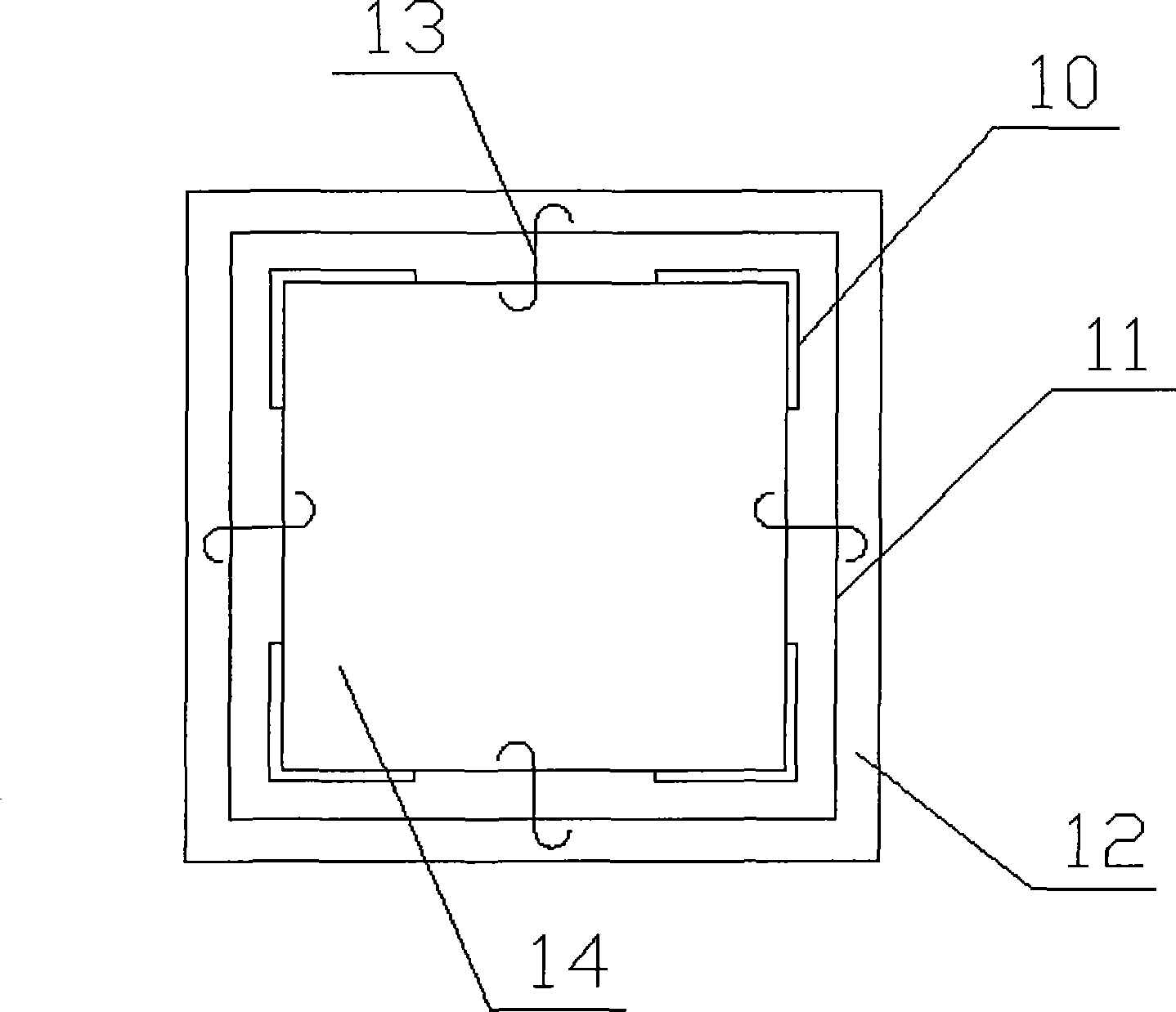Method for reinforcing building structure
A technology of concrete and floor slabs, applied in the direction of building structure, construction, building maintenance, etc., to achieve the effect of strengthening integrity, increasing effective height, and improving bending resistance
- Summary
- Abstract
- Description
- Claims
- Application Information
AI Technical Summary
Problems solved by technology
Method used
Image
Examples
Embodiment Construction
[0012] The present embodiment will be described in detail below in conjunction with the accompanying drawings.
[0013] figure 1 It is a schematic diagram of the concrete floor reinforcement structure. The concrete floor reinforcement structure includes shotcrete 1, carbon fiber cloth 2, steel bead 3, steel bar stool 4, and concrete floor 5. A groove is set on the lower part of the concrete floor 5. The width of the groove is 55mm, and the depth of the groove is 20mm, the steel bar stool 4 is set in the groove, the diameter of the steel bar stool 4 is 8mm, the distance between the steel bar stool 4 is 350mm, the shotcrete 1 is set under the concrete floor 5, the thickness of the shotcrete 1 is 30mm, and the strength of the shotcrete 1 is C30, under shotcrete 1, carbon fiber cloth 2 is pasted, and steel bead 3 is pasted at the junction of concrete column and concrete floor 5 for reinforcement.
[0014] figure 2 Schematic diagram of the beam reinforcement structure. The beam...
PUM
| Property | Measurement | Unit |
|---|---|---|
| width | aaaaa | aaaaa |
| depth | aaaaa | aaaaa |
| diameter | aaaaa | aaaaa |
Abstract
Description
Claims
Application Information
 Login to View More
Login to View More - R&D
- Intellectual Property
- Life Sciences
- Materials
- Tech Scout
- Unparalleled Data Quality
- Higher Quality Content
- 60% Fewer Hallucinations
Browse by: Latest US Patents, China's latest patents, Technical Efficacy Thesaurus, Application Domain, Technology Topic, Popular Technical Reports.
© 2025 PatSnap. All rights reserved.Legal|Privacy policy|Modern Slavery Act Transparency Statement|Sitemap|About US| Contact US: help@patsnap.com



