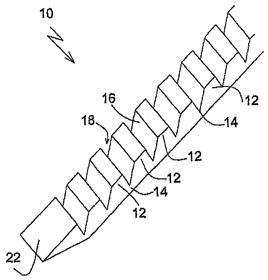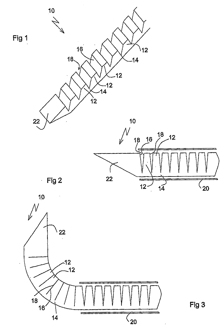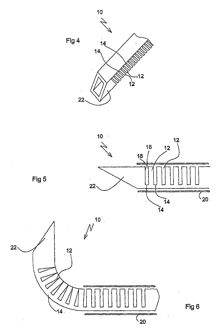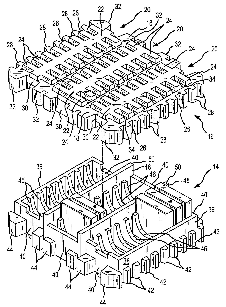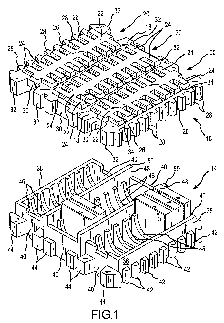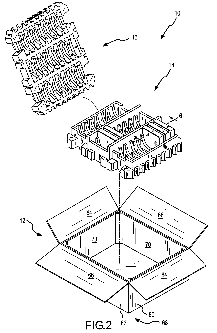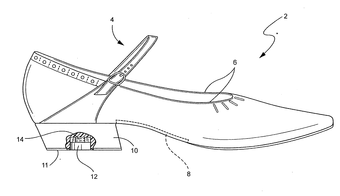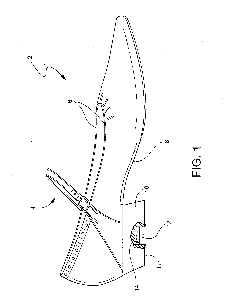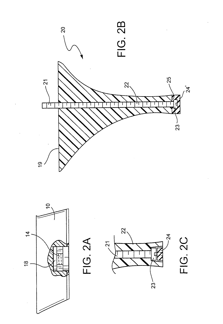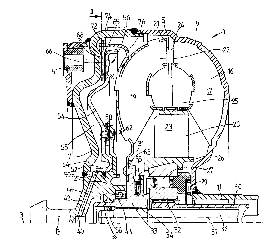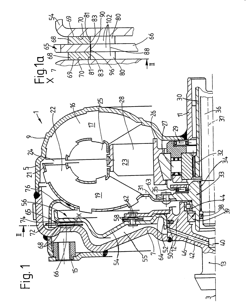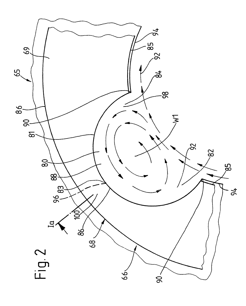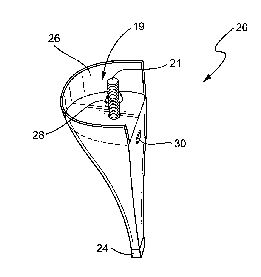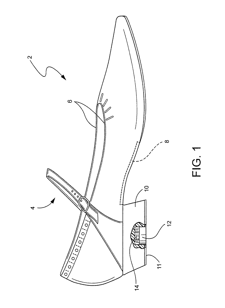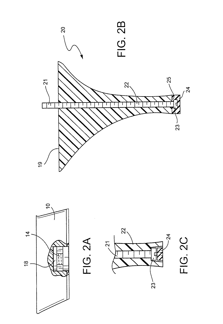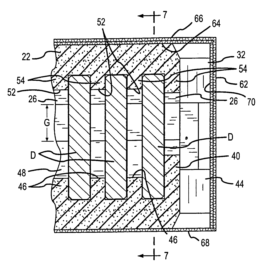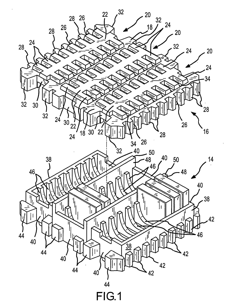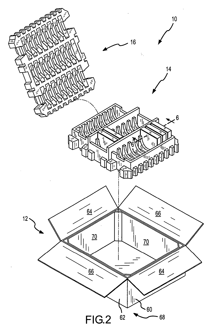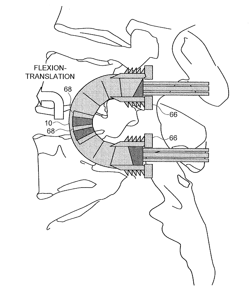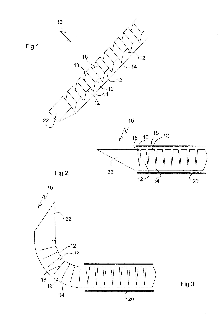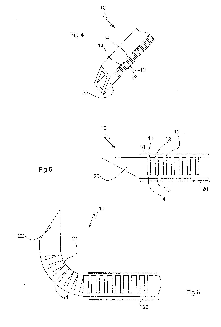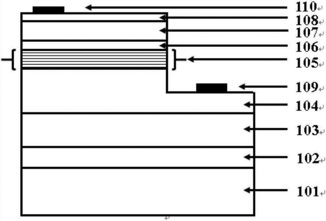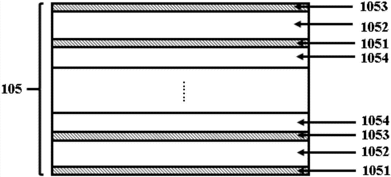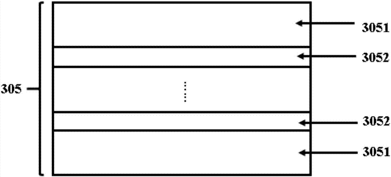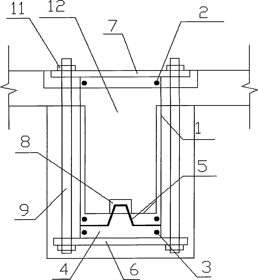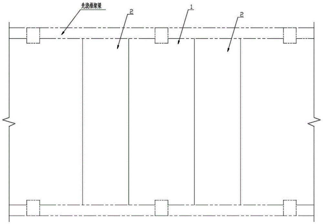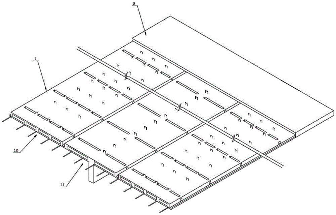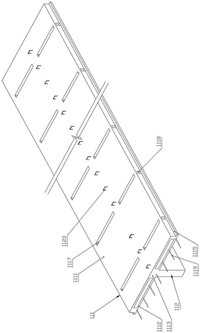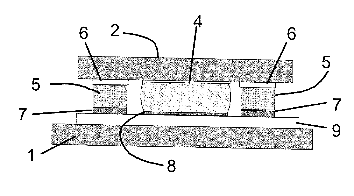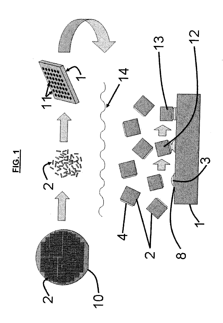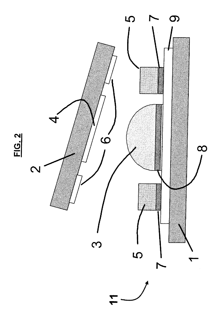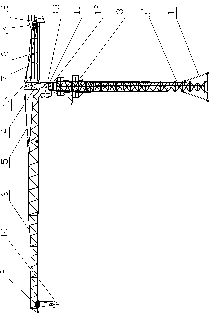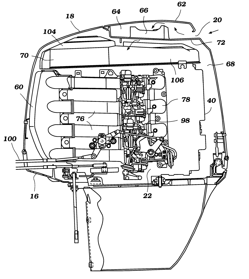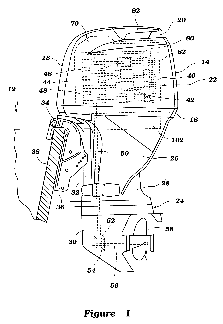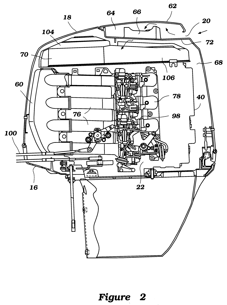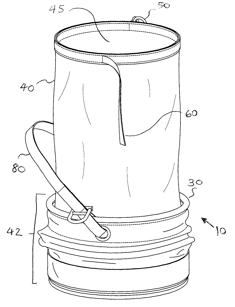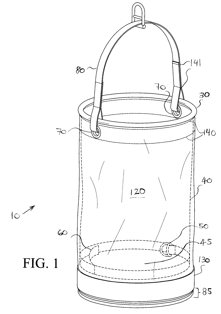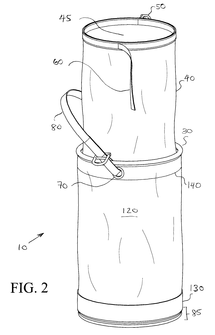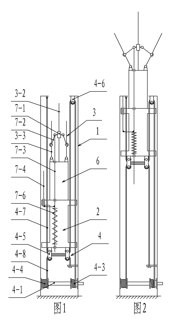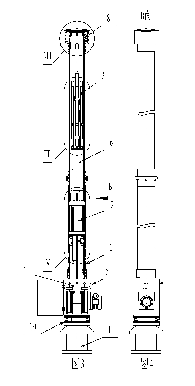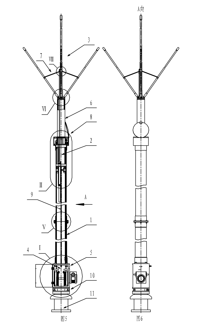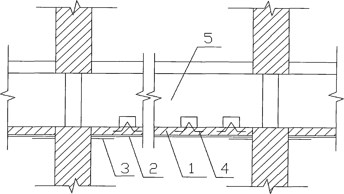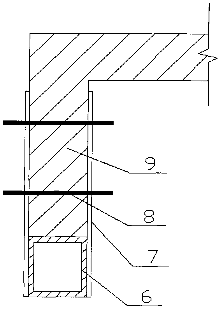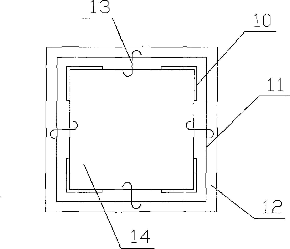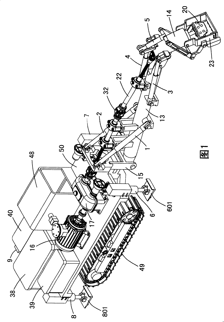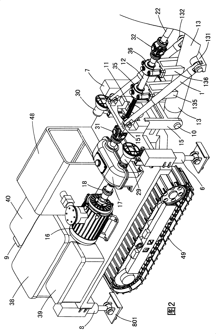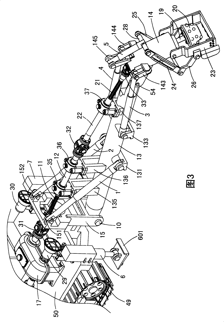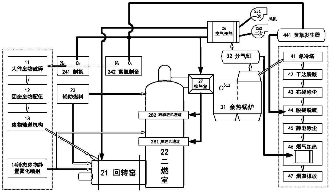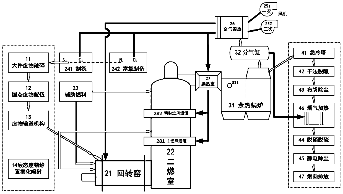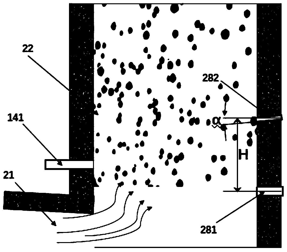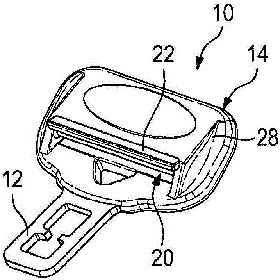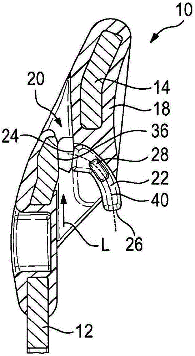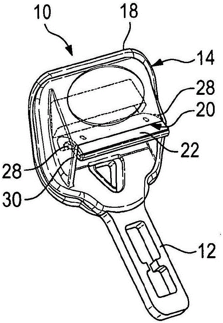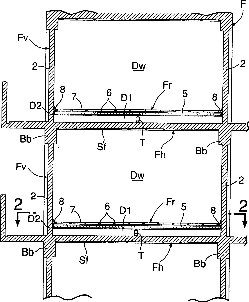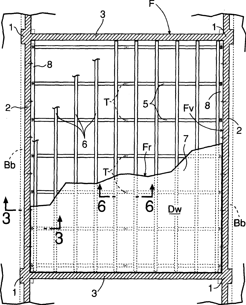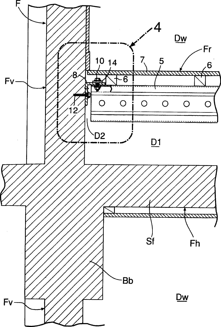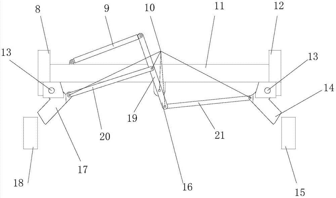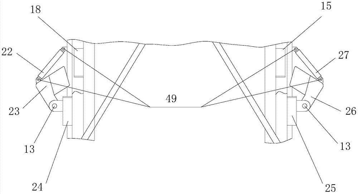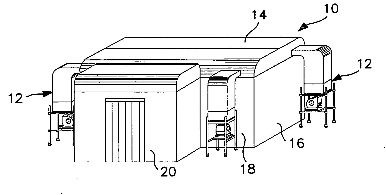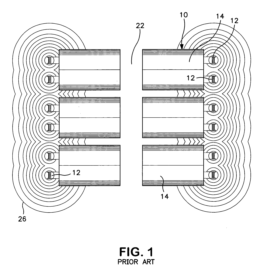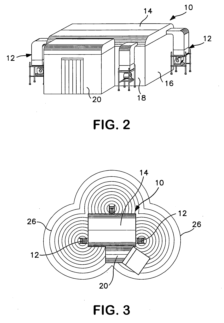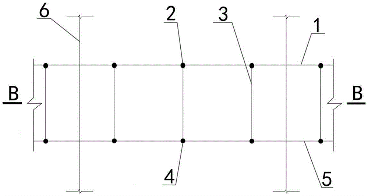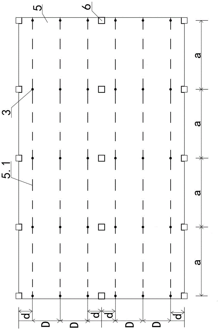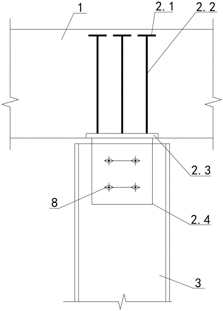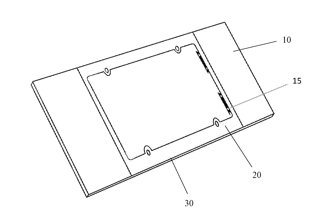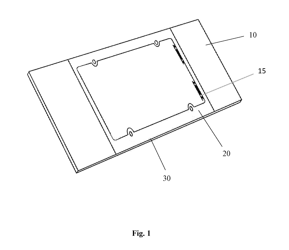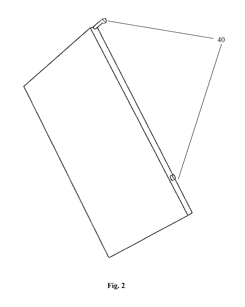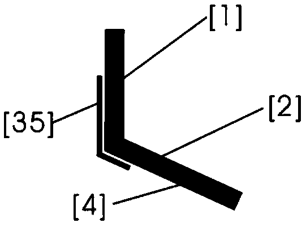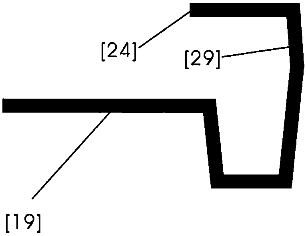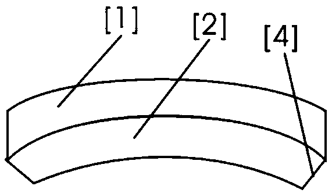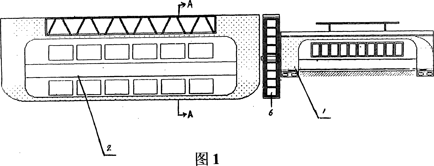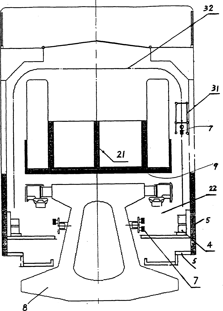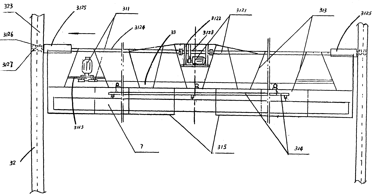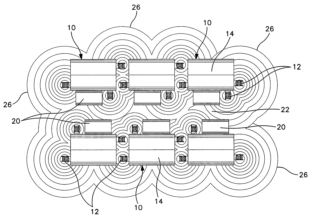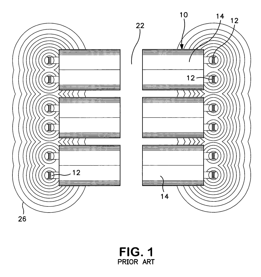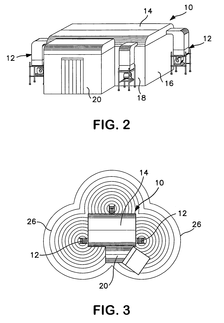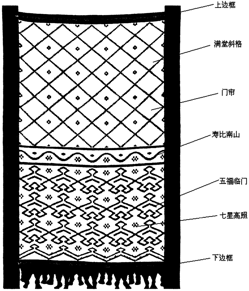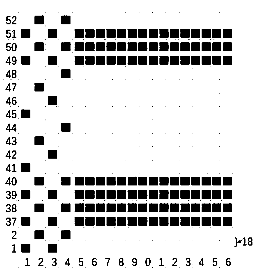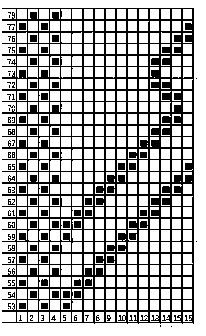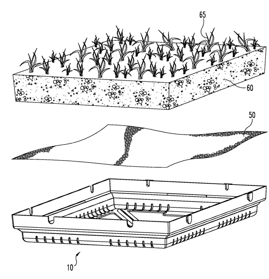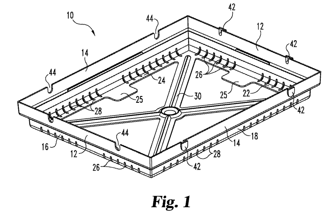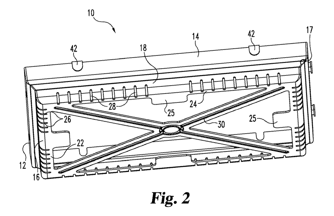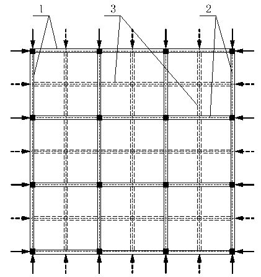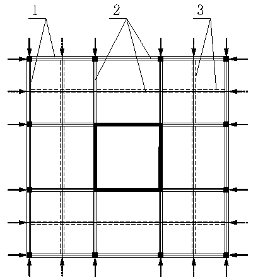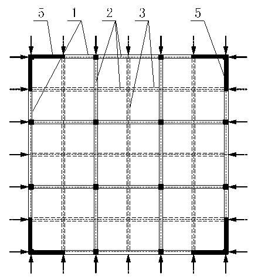Patents
Literature
99results about How to "Increase the effective height" patented technology
Efficacy Topic
Property
Owner
Technical Advancement
Application Domain
Technology Topic
Technology Field Word
Patent Country/Region
Patent Type
Patent Status
Application Year
Inventor
Devices For Introduction Into A Body Via A Substantially Straight Conduit To Form A Predefined Curved Configuration, And Methods Employing Same
InactiveUS20080208255A1Avoid lateral displacementIncrease the effective heightInternal osteosythesisJoint implantsCatheterAbutment
A device for introduction into a body in a straight configuration and assuming within the body a predefined curved configuration, includes an elongated element formed from a number of segments interconnected so as to form effective hinges therebetween. When the elongated element is confined to a straight state, the effective hinges transfer compressive forces from each segment to the next so that the elongated element can be pushed to advance it through a conduit. When the elongated element is not confined to a straight state, the effective hinges allow deflection of each segment relative to adjacent segments until abutment surfaces of the segments come into abutment, thereby defining a fully flexed state of the elongated element with a predefined curved configuration. The device can be produced with a wide range of two-dimensional and three-dimensional curved forms, and has both medical and non-medical applications.
Owner:SEASPINE
Container for disk drives
InactiveUS7584851B2Increase the effective heightReduce the overall heightOther accessoriesContainer/bottle contructionCardboardCushioning
A shipping container includes a main insert, a top cover and a cardboard or corrugated shell. The container is especially adapted for securing computer disk drives therein. Potential damage to the disk drives is minimized by isolating movement of the disk drives within the container. Each drive is loaded within a compartment defined by surrounding dividers formed on both the top cover and main insert. The overall container height is minimized by incorporating recesses in the inserts that can increase the effective height of exterior cushioning ribs thus reducing the thickness of the floorboard or base member. The incorporation of the recesses results in formation of relatively thin web sections that interconnect base portions of the cushioning ribs to base portions of the dividers.
Owner:SEAGATE TECH LLC
Shoe with removable/interchangeable heel and related method
ActiveUS20080235991A1Increase the effective heightWear-resisting attachmentsHeelsEffective heightEngineering
A shoe with a removable and interchangeable heel includes a first fixed heel disposed on a heel bottom portion of the shoe. The fixed heel includes a first fastener disposed therein. A second removable and interchangeable heel has a cooperating second fastener disposed therein that is engageable with the first fastener to secure the removable heel to the fixed heel, thereby increasing the effective height of the heel of the shoe.
Owner:VISSER JAYNE
Bridging clutch for a hydrodynamic torque converter
A bridging clutch for a hydrodynamic torque converter which is designed with at least one friction area on a first converter component, which area can be shifted into working connection with at least one opposing friction area provided on a second converter component by means of an engaging movement or which can be separated from this second component by a disengaging movement in the direction opposite to the engaging movement. At least one of the two converter components acts as a friction lining carrier, which carries a friction lining in the friction area or in the opposing friction area, at least one opening being provided in the friction lining to allow the passage of transport medium, the inflow area of the opening being on the same radial side of the friction lining as its outflow area. On at least one of the converter components serving as a friction lining carrier, at least one friction lining is provided with an opening, which, on the radial side with the inflow area and the outflow area, is open continuously over its entire extent in the circumferential direction of the friction lining.
Owner:ZF FRIEDRICHSHAFEN AG
Shoe with removable/interchangeable heel and related method
ActiveUS8112908B2Increase the effective heightWear-resisting attachmentsHeelsEffective heightFastener
A shoe with a removable and interchangeable heel includes a first fixed heel disposed on a heel bottom portion of the shoe. The fixed heel includes a first fastener disposed therein. A second removable and interchangeable heel has a cooperating second fastener disposed therein that is engageable with the first fastener to secure the removable heel to the fixed heel, thereby increasing the effective height of the heel of the shoe.
Owner:VISSER JAYNE
Container for disk drives
InactiveUS20060076253A1Reduce in sizeIncrease effective heightOther accessoriesContainer/bottle contructionCardboardEngineering
A shipping container includes a main insert, a top cover and a cardboard or corrugated shell. The container is especially adapted for securing computer disk drives therein. Potential damage to the disk drives is minimized by isolating movement of the disk drives within the container. Each drive is loaded within a compartment defined by surrounding dividers formed on both the top cover and main insert. The overall container height is minimized by incorporating recesses in the inserts that can increase the effective height of exterior cushioning ribs thus reducing the thickness of the floorboard or base member. The incorporation of the recesses results in formation of relatively thin web sections that interconnect base portions of the cushioning ribs to base portions of the dividers.
Owner:SEAGATE TECH LLC
Devices For Introduction Into A Body Via A Substantially Straight Conduit To For a Predefined Curved Configuration, And Methods Employing Such Devices
ActiveUS20110153019A1Avoid lateral displacementIncrease the effective heightInternal osteosythesisJoint implantsEngineeringCatheter
Owner:SEASPINE
UV light emitting diode with double doped multi-quantum well structure
ActiveCN107240627AImprove luminous efficiencySlow down or even eliminate tiltSemiconductor devicesElectron holeQuantum well
The invention discloses a UV light emitting diode with double doped multi-quantum well structure, which comprises the following elements arranged from the bottom to the top in a successive manner: an AlN intermediate layer, an un-doped AlGaN buffer layer, an n-type AlGaN layer and a double doped AlxGa1-xN / AlyGa1-yN multi-quantum well passive area, an AlzGa1-zN electron blocking layer with z greater than y and y greater than x, a p-type AIGaN layer and a transparent conductive layer. On the n-type AlGaN layer and the transparent conductive layer are provided with an n-type Ohmic electrode and a p-type Ohmic electrode respectively. The beneficial effects of the present invention are as follows: a compensation electric field in opposite polarized electric field direction can be formed, which, on one hand, reduces or even eliminates the energy band inclination of the quantum well, increases the effective height of the quantum well barrier layer, increases the uniform distribution of carriers especially in the multi-quantum well structure and, on the other hand, increases the overlapping of the electrons in the quantum well with the wave function in space and increases the radiation composite efficiency of the electrons and the electron holes, therefore raising the UV-LED luminance efficiency substantially.
Owner:SOUTHEAST UNIV
Method for reinforcing concrete weak beam
InactiveCN103306492AIncrease the effective heightImprove bending abilityBuilding repairsEpoxyShotcrete
The invention discloses a method for reinforcing a concrete weak beam. The method is characterized in that negative reinforcements are arranged at the upper part of a concrete beam; the diameter of each negative reinforcement is 22-25 mm; two main reinforcements are arranged at the lower part of the concrete beam; the diameter of each main reinforcement is 22-25 mm; a groove is formed in the lower part of the concrete beam; the groove is 50-60 mm in depth and 70-80 mm in width and length; steel reinforcement horse-shaped stools are anchored into the groove; the groove is filled with high-strength epoxy resin mortar; the diameter of each steel reinforcement horse-shaped stool is 28 mm; the steel reinforcement horse-shaped stools are welded with stirrups; the space between the steel reinforcement horse-shaped stools is 500-550 mm; a reinforcement body is arranged at the lower part of the concrete beam; the reinforcement body adopts expanded concrete; a steel supporting plate is arranged at the lower part of the reinforcement body; a steel cover plate is arranged at the upper part of the concrete beam; the steel cover plate is connected with the steel supporting plate by prestressed supporting rods; sprayed concrete is arranged at the peripheries of the steel supporting plate and the prestressed supporting rods after prestress tension; and the sprayed concrete is 30-40 mm in thickness and C30 in strength.
Owner:浙江嘉苑园艺景观有限公司
Overlapped floor
The invention discloses an overlapped floor which comprises a plurality of prefabricated reinforced concrete panels and T beam plates. At least one panel is spliced between every two adjacent T beam plates, and the prefabricated reinforced concrete panels and the T beam plates form the integral overlapped floor through post-poured reinforced concrete overlapped layers. According to the overlapped floor, due to the prestress technology and a bidirectional dense rib sandwiching structure form, the use amount of concrete is reduced, dead load is reduced, cost is reduced, and the rigidity and the bearing force of the overlapped floor are improved. Longitudinal rib belts and transverse rib belts are poured through lightweight aggregate structure heat insulation concrete so that the thermal bridge influences on the longitudinal rib belts and the transverse rib belts can be reduced, and meanwhile light filling blocks are matched for improving the heat insulation capability of the overlapped floor. When the overlapped floor is used, the T beam plates and the panels are arranged on a pre-pouring frame beam, and then the integral overlapped floor is formed after post-pouring of the reinforced concrete overlapped layers. The dead load is not increased, the bearing force is ensured, the shearing resisting capability of connecting points is ensured, and meanwhile heat preservation and heat insulation can be achieved; under the premise that the integrity and safety of the overlapped floor are ensured, the construction cost is reduced, and construction is simplified.
Owner:HUNAN DONGFANGHONG CONSTR GRP
Self-Assembled Electrical Contacts
InactiveUS20100139954A1Increase the effective heightFinal product manufactureSolid-state devicesElectrical conductorSelf-assembly
Self-assembling microscale electrical and mechanical connections includes a part binding site and a part electrical binding site; and a template binding site comprising a template electrical conductor layer; a metallization layer on the template electrical conductor layer; a bump structure comprising a solder alloy positioned on the metallization layer, wherein the solder alloy is liquefied to allow the bump structure to self-assemble and align with the part electrical binding site using capillary forces, and wherein the solder alloy only liquefies at a temperature above that at which the self-assembly and alignment is performed; and a fluid on the template electrical conductor layer, wherein the fluid comprises a melting point lower than that of the solder alloy, wherein the fluid binds with the part binding site.
Owner:UNITED STATES OF AMERICA THE AS REPRESENTED BY THE SEC OF THE ARMY
Flat-head tower crane
The invention provides a flat-head tower crane. The common tower cranes are generally provided with tower tops, and when a group of towers carry out cross operation, the common tower cranes are hard to be competent in many occasions with special requirement for height because of being limited by the tower tops. The flat-head tower crane comprises an undercarriage (1). The invention is characterized in that a group of standard sections (2) are connected on the undercarriage in order; the standard section arranged at the upper end is connected with a swivel assembly; a wrap frame (3) arranged outside the standard sections is connected with the lower part of the swivel assembly and a swivel tower body (4) is connected with the upper part of the swivel assembly; one side of the swivel tower body is connected with a boom (6) by a boom tension bar (5) and the other side thereof is connected with a balance boom (8) by a balance boom tension bar (7); the boom tension bar is connected with a speed changed trolley (9); and a hook (10) is linked with the lower part of the speed changed trolley. The tower crane serves as an elevator.
Owner:HARBIN HUATUO METAL STRUCTURE
Cowling arrangement for outboard motor
InactiveUS6358105B1Prevent splashIncrease the effective heightInternal combustion piston enginesPropulsion power plantsWater flowInternal combustion engine
An improved cowling arrangement for an outboard motor powered by an internal combustion engine. The improved arrangement includes a flywheel cover and cowling that incorporate upwardly and downwardly extending ribs which are positioned along an air path between the air vent of the outboard motor and the throttle body of the motor. These ribs act as labyrinth-type seals which prevent water entering the air vent from contacting the throttle body. Also disclosed is an improved cowling arrangement that prevents water pooled on the flywheel cover from draining onto the throttle body when the motor is tilted, such as when the watercraft banks into a turn.
Owner:SANSHIN KOGYO CO LTD
Tool Bucket
InactiveUS20090250470A1Increase the effective heightReduce the effective heightLarge containersOther accessoriesEngineeringMechanical engineering
Owner:MERRICK BRYCE +1
Telescopic antenna
The invention relates to a telescopic antenna capable of stretching. The telescopic antenna is characterized by comprising a hollow radiation rod, a guide cylinder sleeved in the radiation rod and capable of lifting and moving relative to the radiation rod, a top rod assembly connected above the guide cylinder and capable of synchronously lifting along with the guide cylinder, and a lifting mechanism connected between the radiation rod and the guide cylinder and used for driving the guide cylinder to lift and move. The guide cylinder and the top rod assembly can be driven by the lifting mechanism to lift and move relative to the radiation rod; when the antenna does not need to work, the top rod assembly can be controlled to be totally contracted into the radiation rod so as to achieve theeffects of preventing the rain, dust, air and the sun, avoiding ageing, facilitating packing and transportation and the like; and when the antenna needs to work, the top rod assembly can be controlled to rise to a proper position, the effective height of the antenna is greatly increased so as to achieve better communication effect.
Owner:FUJIAN XINGHAI COMM TECH
Method for reinforcing building structure
The invention discloses a method for reinforcing a building structure. The method is characterized in that a concrete floor slab reinforcement structure comprises sprayed concrete, carbon fiber cloth, steel bars, steel reinforcement split heads and a concrete floor slab, wherein a groove is formed in the lower part of the concrete floor slab; the groove is 50-60 mm in width and 20-25 mm in depth; the steel reinforcement split heads are arranged in the groove; the diameter of the steel reinforcement split heads is 8-10 mm; the space between the steel reinforcement split heads is 300-400 mm; the sprayed concrete is arranged at the lower part of the concrete floor slab; the sprayed concrete is 25-35 mm in thickness and C30 in strength; the carbon fiber cloth is pasted on the lower surface of the sprayed concrete; and the steel bars are pasted at the joint of a concrete column and the concrete floor slab for reinforcement. The method has the characteristics of safety, reliability, economy and reasonableness.
Owner:广东光辉建筑工程有限公司
Coal mine tunnel initating machine
InactiveCN101161989AShort and narrowIncrease the effective heightDriving meansCutting machinesPush and pullHydraulic cylinder
The invention discloses an excavator of laneways in a coal mine. The excavator is provided with a large arm and a small arm, wherein, the tail end of the large arm is hinged with the bottom end of a bracket; the rear part of the large arm is provided with a first hydraulic cylinder and a second hydraulic cylinder which are used for controlling the pitch of the large arm; the front part of the large arm is provided with a third hydraulic cylinder and a fourth hydraulic cylinder which are used for pushing and pulling the small arm to move up and down; a drive device consists of an explosion-proof motor and a reducer; a first guide shaft is connected with the output end of the reducer through a first universal coupling; a first guide shaft housing is connected with a second guide shaft housing through a second universal coupling; a second guide shaft is connected with a third universal coupling which is connected with a fourth universal coupling; the fourth universal coupling is connected with the upper end of a transmission shaft arranged in an inner cavity of the small arm; the lower end of the transmission shaft is fixed with a crush head. The invention integrates breaking and coal raking, and is specially used for the excavation of laneways of the coal mine; the invention can also be used in the coal mines with complex geological conditions or unstable coal layers.
Owner:牛保敏
Green and efficient incineration method for hazardous waste in rotary kiln based on oxygen enriched air supply in secondary combustion chamber
PendingCN111306549ARaise the incineration temperatureInhibit synthesisEnergy inputIndirect carbon-dioxide mitigationLiquid wasteCombustion chamber
The invention discloses a green and efficient incineration method for hazardous waste in a rotary kiln based on oxygen enriched air supply in a secondary combustion chamber. The method comprises the steps of (1) adding solid waste, liquid waste and a first combustion-supporting gas to the rotary kiln for performing treatment; (2) feeding the waste and the liquid waste which are treated by means ofthe rotary kiln and a second combustion-supporting gas into a secondary combustion chamber for performing combusting treatment; and (3) exhausting the gas which is obtained after the combustion in the secondary combustion chamber, wherein the second combustion-supporting gas is formed by mixing air and an oxygen enriched gas; the incineration temperature in the secondary combustion chamber is risen to 1,100 to 1,200 DEG C; the oxygen concentration of the second combustion-supporting gas is 23 to 28 percent; the oxygen content of a combustion environment in the secondary combustion chamber isimproved, and a technical means of the preheating is effectively utilized, which are beneficial to removing nitrogen oxides from flue gas in a waste heat utilization system under the condition of ensuring complete decomposition of the harmful substances, such as dioxin; the production and emission of secondary environment pollution substances in an incineration processing process are avoided or remarkably reduced; and efficient and green treatment of maximum reduction of the hazardous waste is realized.
Owner:NANJING UNIV OF AERONAUTICS & ASTRONAUTICS +1
Latch plate and method for producing a latch plate
ActiveCN106455762ASmall sizeLarge clamping surfaceBucklesBelt anchoring devicesMechanical engineering
In a latch plate (10) for a safety belt, having a plug-in portion (12), which can be inserted into a buckle, and a deflection portion (14) for a belt webbing (16), wherein the deflection portion (14) has a belt-webbing channel (20) and a clamping element (22) for the belt webbing (16) and wherein the clamping element (22) is displaceable between a starting position, in which the belt webbing (16) is freely movable, and a blocking position, in which the clamping element (22) is displaced towards a wall (36) of the belt-webbing channel (20) such that the belt webbing (16) is clamped between the clamping element (22) and the wall (36) of the belt-webbing channel (20), wherein the clamping element (22) has a clamping surface (24) which clamps the belt webbing (16) against the wall (36) of the belt-webbing channel (20) in the blocking position, provision is made for the clamping element (22) to be guided along an arcuate guide path (40) which extends substantially perpendicularly to the wall (36) in the region of the blocking position, such that the clamping element (22) is moved towards the wall (36) with the clamping surface (24) in a substantially perpendicular manner in the blocking position. According to the invention, provision is also made of a method for producing such a latch plate (10), said method having the following features of: - providing a deflection portion (14), - positioning the clamping element (22) at the deflection portion (14), and - partially encapsulating the deflection portion (14) and the clamping element (22), wherein the clamping element (22) is fixed to the deflection portion (14).
Owner:TRW AUTOMOTIVE GMBH
Floor-supporting structure of building
A sleeper beam (5) as a supporting member of a floor plate (7) of a floor structure body (Fr) in a floor-supporting structure of a building is installed with a gap (D1) provided between the beam (5) and a floor slab (Sf). Both ends of the beam (5) are arranged with a gap (D2) provided between each end and vertical building-frame walls (2), and the beam (5) is supported by the building-frame walls (2) with elastic bodies in between. A vibration-absorbing device (T) is interposed between the floor slab (Sf) and an intermediate portion of the beam (5). When the beam (5) receives a downward shock load, the vibration-absorbing device (T) prevents the load from being transmitted to the floor slab and minimizes vertical vibration of the beam. This enables, in a building with a concrete building-frame structure, a floor structure body on a floor slab to be supported by vertical building-frame walls of the concrete building frame with the floor structure body isolated from the floor slab. As a result, vibration and noise occur in the floor structure body are scattered and propagated in the vertical building-frame walls to improve noise isolation characteristics. Further, the floor structure body is more stably supported and vertical vibration of the floor structure body can be effectively minimized and damped so that living comfort is enhanced.
Owner:IIDA KENCHIKU SEKKEI JIMUSHO
Three-section hydraulic telescopic sleeved headframe
The invention relates to the field of drilling of petroleum and natural gas, in particular to a three-section hydraulic telescopic sleeved headframe. The three-section hydraulic telescopic sleeved headframe adopts the structure of a K-shaped front opening; a plurality of oil cylinders for transformation of various working states of the headframe are mounted on the headframe; a racking platform is mounted in front of the headframe; oil cylinder centering devices are mounted at the back and on the side surface of the headframe; the three-section hydraulic telescopic sleeved headframe is characterized by being divided into three sections, namely an upper headframe section, a middle headframe section and a lower headframe section; the upper headframe section is matched with the inner wall of the middle headframe section; the middle headframe section is matched with the inner wall of the lower headframe section; a bearing device capable of enabling the headframe to keep the stretching state and performing remote control is mounted on the headframe; all the oil cylinders on the headframe can be in remote control; According to the invention, the provided three-section hydraulic telescopic sleeved headframe is more intelligent, meets requirements of more working conditions, is convenient for transportation and placement, and scientific and stable in structure, and improves the efficiency of drilling operation.
Owner:SICHUAN HONGHUA PETROLEUM EQUIP
Method of minimizing cross contamination between clean air rooms in a common enclosure
ActiveUS20070089383A1Improve filtration efficiencyIncreasing the portion of refiltered airCombination devicesMechanical apparatusContinuous operationContamination
A method of operating a plurality of clean room in a compound within a common enclosure and supplying each room with filtered air by a blower-filter unit by arranging the clean rooms and the blowers connected thereto in two parallel spaced rows with a corridor therebetween, and permitting filtered air to escape the clean rooms from beneath the walls of the clean rooms. Continuous operation of the blowers produces a bubble-like volume of air surrounding the blowers which consists primarily of clean, recirculated air escaping from the clean rooms. By arranging the clean rooms and blowers so that the clean air bubble produced by each blower overlaps the bubbles produced by at least two other blowers, the entire compound can be contained in a highly purified atmosphere consisting primarily of recirculated filtered air. A portion of the air from one or more clean rooms may be discharged in an upward direction through an opening in its top wall.
Owner:SPENGLER CHARLES W
Hung interlayer structure and construction method thereof
ActiveCN105421638ALower beam heightIncrease the effective heightFloorsBuilding material handlingFloor slabUpper floor
The invention discloses a hung interlayer structure and a construction method thereof. The hung interlayer structure comprises an upper layer structure component, a hung fitting and an interlayer floor. The upper end of the hung fitting is connected with the upper layer structure component through an upper connecting device. The lower end of the hung fitting is fixedly connected with the interlayer floor in a hung mode through a lower connecting deice. A hole matched with the contour of a frame column, makes the frame column penetrate through the interlayer floor and keeps the frame column and the interlayer floor separated is reserved in the interlayer floor. A gap between the hole and the frame column is filled with a buffer material. The construction method includes the steps of determining the interlayer scheme and the interlayer load, manufacturing the upper connecting device and the hung fitting, reserving the hole in the interlayer floor, connecting the hung fitting with the interlayer floor, filling the gap between the interlayer floor and the frame column with the buffer material and the like. By means of the hung interlayer structure and the construction method, the structure design is simplified, design difficulty is lowered, the disadvantageous anti-seismic factors caused by sudden changes of rigidity and bearing capacity of the upper floor and the lower floor are avoided, cost is reduced, and work efficiency is improved.
Owner:CHINA AVIATION PLANNING & DESIGN INST GRP
Mounting Device and Method for Visual Communication
ActiveUS20160207478A1Increase visual appealMinimize aerodynamic dragPicture framesDomestic mirrorsAerodynamic dragFace sheet
This invention discloses a device and method for mounting and changeably displaying visual communications, including messages, logos, advertisement, public service announcements or indicia, on a vehicle. It incorporates a frame mounted on a license plate, optionally within the license plate recess at the front or rear of a vehicle, and utilizes panels that are continuous with or removeably attached to a central component framing the license plate in order to optimize visual appeal, minimize aerodynamic drag, and reduce or eliminate potential clearance issues. A removeably attachable panel configuration allows for panels to be mounted on one or both lateral sides, providing a means for customization based on a vehicle's exterior design or user preference.
Owner:GEORGIADIS FRANCOIS
Drainage type waterproof system
ActiveCN109577495AOvercome technical difficultiesReduce the difficulty of engineering constructionRoof drainageRoof covering insulationsPondingWater flow
The invention discloses a drainage type waterproof system, which fully utilizes the surface performance of hydrophilicity and hydrophobicity of substances to drain, guide and separate water flow on avertical wall surface or accumulated water in a drainage ditch which has weak hydrophobicity and hydrophilicity with hydrophilic substances, or process each interface or the vicinity of each interfaceof the vertical wall surface and the inner side of the outer side wall or the upper edge of the inner side of the outer side wall of the drainage ditch into a hydrophobic surface, so as to prevent water flow from leaking into the interface or prevent the water surface slightly higher than the side wall of the drainage ditch from overflowing from the side wall of the drainage ditch, so that the drainage performance of the vertical wall surface and the drainage ditch is improved, the technical problems of the existing flooding technology, such as high quality requirements for construction technology, meteorology and sealing materials, short waterproof life and drainage of accumulated water in the middle of the drainage ditch are successfully solved, and all products can be produced with standardized profiles or prefabricated components.
Owner:怀化沃普环保科技有限公司
Power rail mounting vehicle for magnetic-suspension train
InactiveCN1470417AGuaranteed not to deformGuaranteed installationElectric propulsionNacelleFuel tank
The invention is a kind of power rail setting vehicle for magnetic suspension train. It comprises a cab, diesel group, top fan, tools box and rest area at two sides, the oil box and water box at the back. There are four passive wheels, there are guiding wheels at two sides of the chassis; a construction vehicle which contains which has power rail and the accessories storing area. At front and back and two sides of the vehicle there set suspending lift. The two sides of the power rail setting area have a set of partial nacelles and three sets of three-dimensional manipulator; the front and back of the vehicle have a set of engine-decelerating mechanism, gears a row of gears through chains, moves on the functional pieces sliding plane. The construction vehicle has cab at the stern of it; the power vehicle connects with construction vehicle; there sets suspended remote staircase.
Owner:SHANGHAI MAGLEV TRANSPORTATION DEVELOPMENT CO LTD
Method of minimizing cross contamination between clean air rooms in a common enclosure
ActiveUS7462213B2Increasing the portion of refiltered airImprove filtration efficiencyCombination devicesMechanical apparatusContinuous operationContamination
Owner:SPENGLER CHARLES W
Design method and production process of antique Chinese type long door decorative fabric
ActiveCN109023660ARealize the effect of KesiIncrease the effective heightFibre typesDyeing processLower borderEngineering
The invention discloses a design method and production process of antique Chinese type long door decorative fabric. The antique Chinese type long door decorative fabric is composed of a lower border,a transition part, a door frame main part, a door waist, whole lattices and an upper border. The pattern type structure is complex, has the effect of jacquard fabric, and is woven by a multi-arm mechanism, thus, the production process is short in flow and high in efficiency, in the fabric production process, the warp beam printing skill is used, and a door curtain effect is formed. Weft backed weave is used and woven into a door frame, and the effect of the skill of silk tapestry with cut designs is achieved. A rapier loom is used for production, the process flow is short, and the weaving efficiency is high. But a multi-arm loom is high in production difficulty, and the problem of warp takeup is solved through double-shaft weaving. By reducing the height of a rear beam, the problem of sinking of pattered warp is solved. Textile machine operating management is enhanced, and the position of warp printing is controlled to be partially overlapped with the whole lattices.
Owner:IANGSU COLLEGE OF ENG & TECH
Vegetated roof system
InactiveUS20170215344A1Increase effective heightIncrease the effective heightWatering devicesTurf growingEngineeringGreen roof
Embodiments of the present invention include a green roof system that includes a tray or array of trays designed to work in a drip irrigation system. The tray frame preferably has an open bottom covered by a filter fabric.
Owner:MOLLY MEYER LLC
Pre-stress constraint concrete structure and manufacture method thereof
InactiveCN103184765AImprove integrityImprove seismic performanceBuilding material handlingPre stressPre stressing
The invention discloses a pre-stress constraint concrete structure and a manufacture method thereof. When the four categories of concrete structures of a concrete frame structure, a concrete frame-tube structure, a concrete frame-shear structure or a concrete truss-tube structure is manufactured, pre-stress ribs which are in parallel with axle lines of main beams are arranged in all main beams, thus each pre-stress rib is enabled to penetrate through all the main beams in the same axle line on the same plane, meanwhile constraint reinforced ribs are configured in the main beams, so that the main beams are enabled to form constraint beams, when the concrete strength of the poured main beams in a same layer reaches designed strength, the pre-stress ribs of all the main ribs in the same layer are subjected to tensioning and anchoring, the pre-stress ribs are all enabled to be in a tensioning state, the main beams on all different horizontal surfaces of the concrete structure are manufactured according to the method, and the pre-stress constraint concrete structure is manufactured and obtained. The pre-stress constraint concrete structure has the advantages of high bearing force in an overall structure, excellent rigidity, remarkable performance of seismic resistance, a small component cross section and lower constructional cost.
Owner:GUIZHOU UNIV
Features
- R&D
- Intellectual Property
- Life Sciences
- Materials
- Tech Scout
Why Patsnap Eureka
- Unparalleled Data Quality
- Higher Quality Content
- 60% Fewer Hallucinations
Social media
Patsnap Eureka Blog
Learn More Browse by: Latest US Patents, China's latest patents, Technical Efficacy Thesaurus, Application Domain, Technology Topic, Popular Technical Reports.
© 2025 PatSnap. All rights reserved.Legal|Privacy policy|Modern Slavery Act Transparency Statement|Sitemap|About US| Contact US: help@patsnap.com
