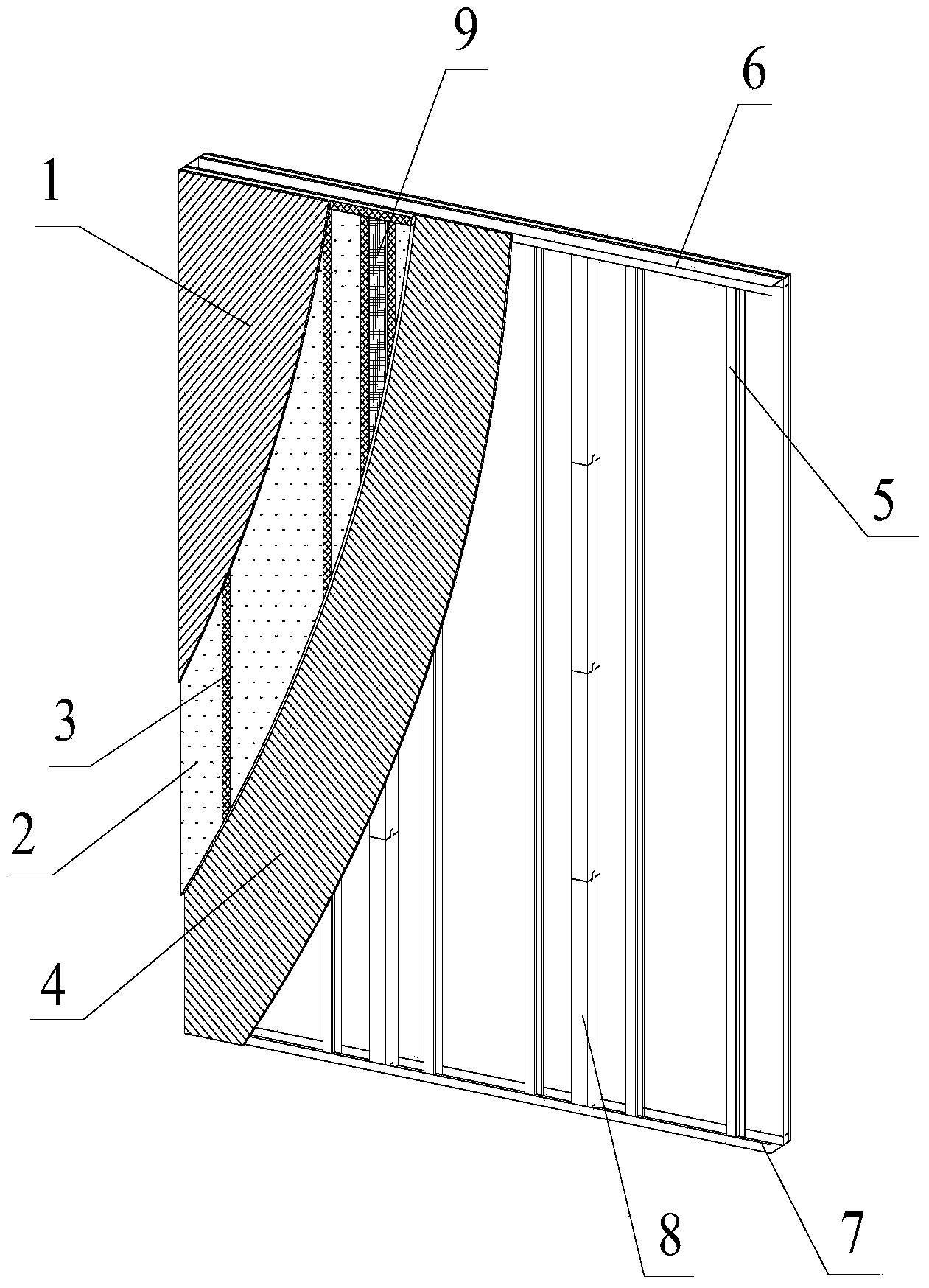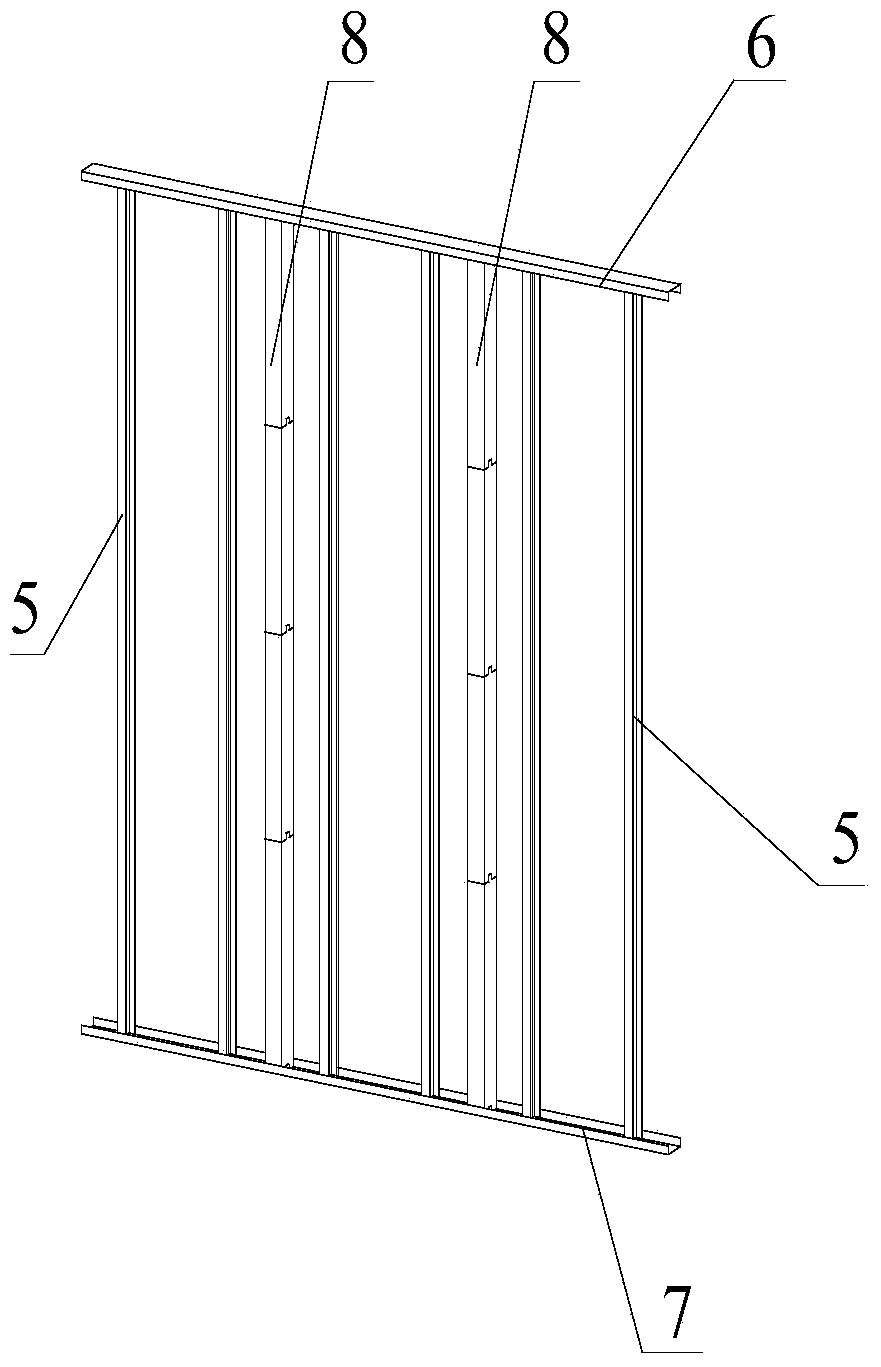Prefabricated light steel fireproof load-bearing combined wall structure
A technology of wall structure and prefabrication, applied to walls, fire protection, building components, etc., can solve the problems of cumbersome, time-consuming, and low compressibility, and achieve the effects of reducing construction costs, low width requirements, and simple processes
- Summary
- Abstract
- Description
- Claims
- Application Information
AI Technical Summary
Problems solved by technology
Method used
Image
Examples
Embodiment Construction
[0029] The structural form and structure of the cold-formed steel composite wall of the present invention includes a sandwich wall panel unit and a cold-formed steel keel skeleton unit. The length and width of the sandwich wall panel unit are consistent with the standard-sized fireproof panels. Two standard-sized fireproof panels and autoclaved aerated concrete slats are combined to form a sandwich wall panel, and the autoclaved aerated concrete slats and The rectangular cavity formed by the fireproof board is filled with thermal insulation cotton. The cold-formed steel keel skeleton unit includes cold-formed steel keel columns, cold-formed steel guide rails and autoclaved aerated concrete short columns. The cold-formed steel keel column is connected to the cold-formed steel guide rail by self-tapping screws; the autoclaved aerated concrete short column is connected to the cold-formed steel guide rail by self-tapping screws. The sandwich wall panel unit is connected with the ...
PUM
 Login to View More
Login to View More Abstract
Description
Claims
Application Information
 Login to View More
Login to View More - R&D
- Intellectual Property
- Life Sciences
- Materials
- Tech Scout
- Unparalleled Data Quality
- Higher Quality Content
- 60% Fewer Hallucinations
Browse by: Latest US Patents, China's latest patents, Technical Efficacy Thesaurus, Application Domain, Technology Topic, Popular Technical Reports.
© 2025 PatSnap. All rights reserved.Legal|Privacy policy|Modern Slavery Act Transparency Statement|Sitemap|About US| Contact US: help@patsnap.com



