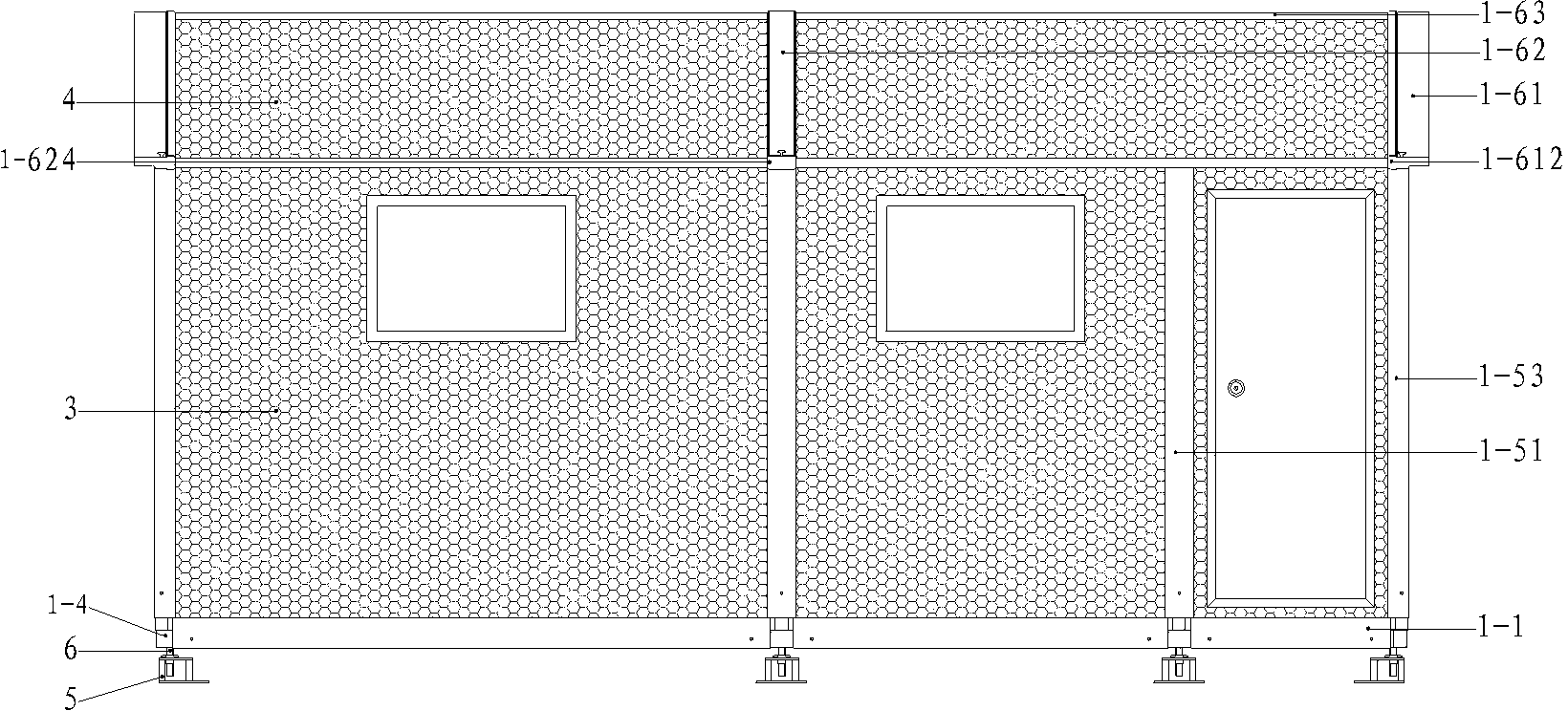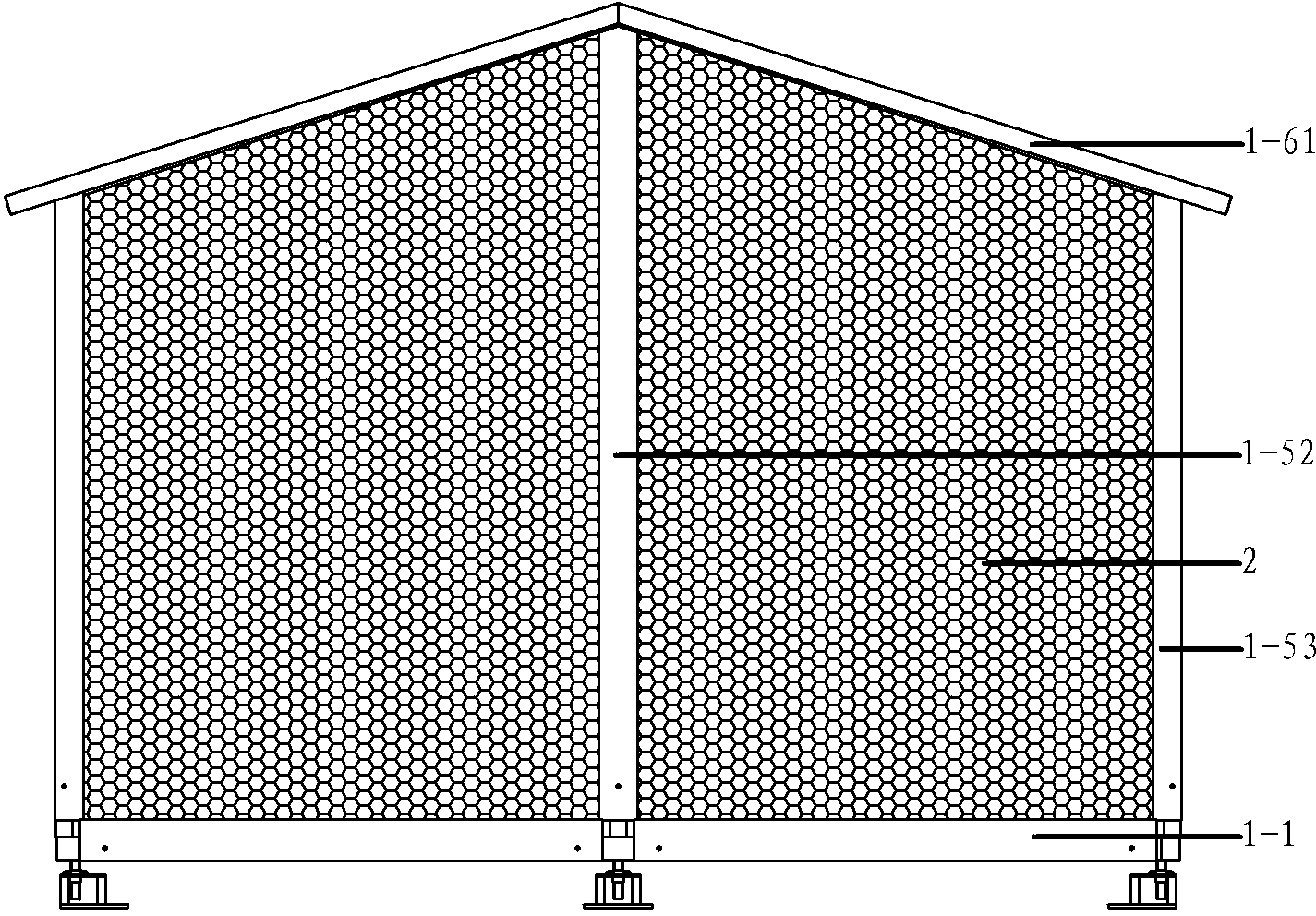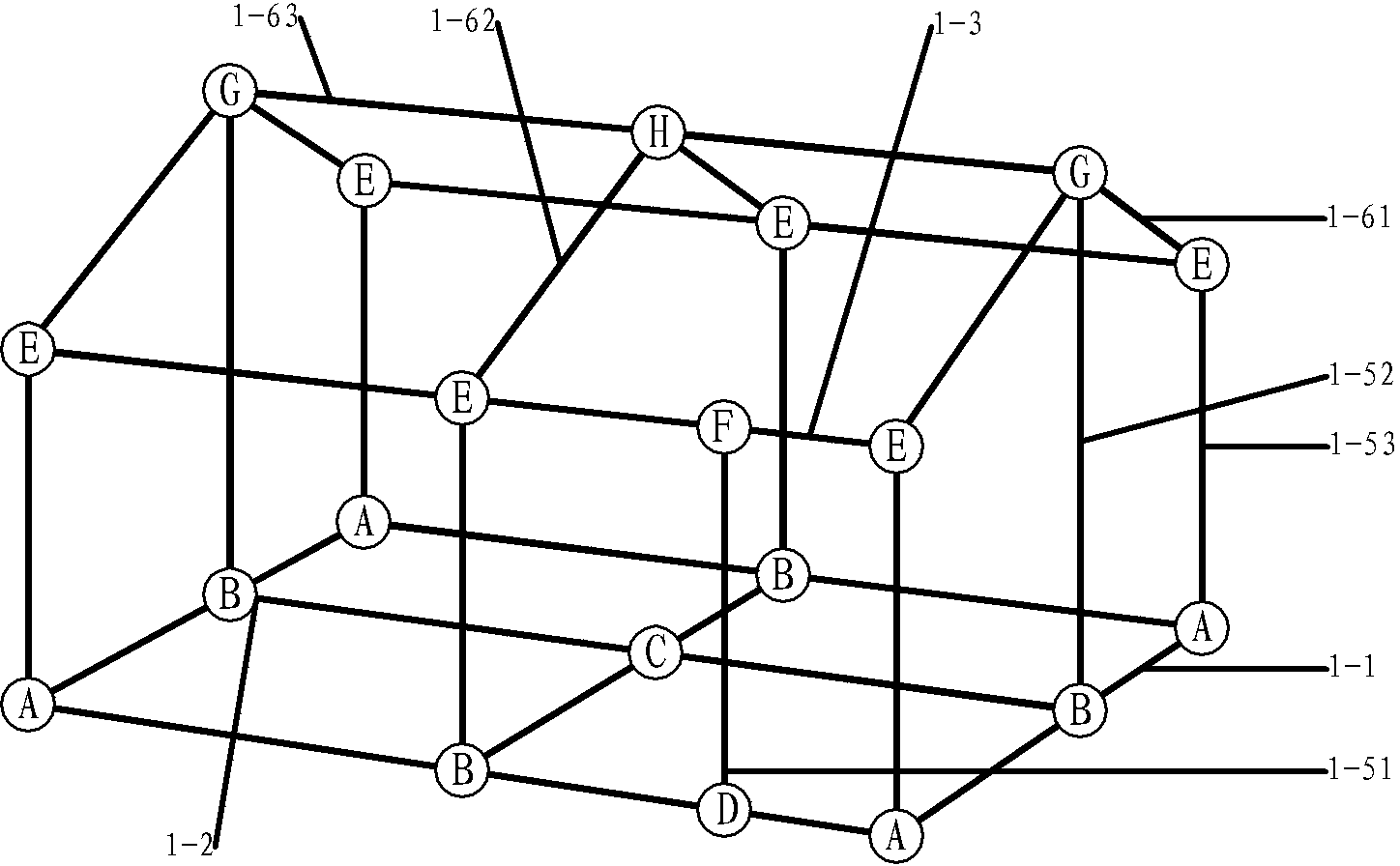Modular integration house and connecting structure of stand column and roof truss beam thereof
A technology for connecting structures and integrating houses, which is applied in building construction, construction, etc., can solve problems such as bolt breakage and large shear force, and achieve the effects of reducing assembly difficulty, improving work efficiency, and simplifying the connection structure
- Summary
- Abstract
- Description
- Claims
- Application Information
AI Technical Summary
Problems solved by technology
Method used
Image
Examples
Embodiment Construction
[0030] Embodiments of the quick-assembled modular integrated house of the present invention: as Figure 1 to Figure 3 As shown, the rapidly assembled modular integrated house is mainly composed of a house skeleton, gable panels 2, longitudinal wall panels 3, roof panels 4, floors 7 and footings 5, and its roof is a symmetrical double-slope structure. The upper roof panel 4 is transitionally connected through the ridge beam to form a structure with a high center and low sides on the roof of the rapid assembly modular integrated house, which includes: two side slopes symmetrically distributed front and rear, each side slope is made of The two roof panels 4 that are relatively distributed on the left and right are formed by the transition butt joint of the roof middle beam that is inclined forward and backward, and the slopes on both sides are connected by the transition joint of the roof beams 1-63 that extend left and right. The frame of the building is composed of rod-shaped g...
PUM
 Login to View More
Login to View More Abstract
Description
Claims
Application Information
 Login to View More
Login to View More - R&D
- Intellectual Property
- Life Sciences
- Materials
- Tech Scout
- Unparalleled Data Quality
- Higher Quality Content
- 60% Fewer Hallucinations
Browse by: Latest US Patents, China's latest patents, Technical Efficacy Thesaurus, Application Domain, Technology Topic, Popular Technical Reports.
© 2025 PatSnap. All rights reserved.Legal|Privacy policy|Modern Slavery Act Transparency Statement|Sitemap|About US| Contact US: help@patsnap.com



