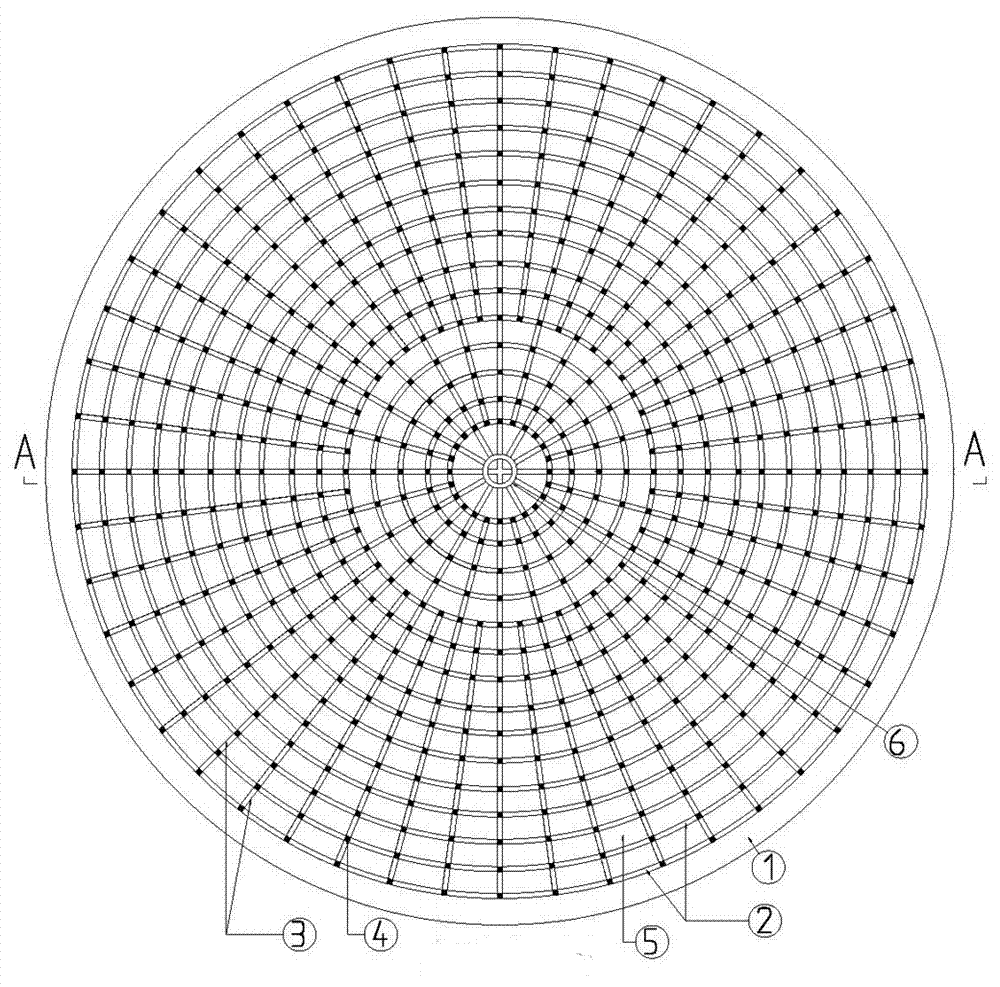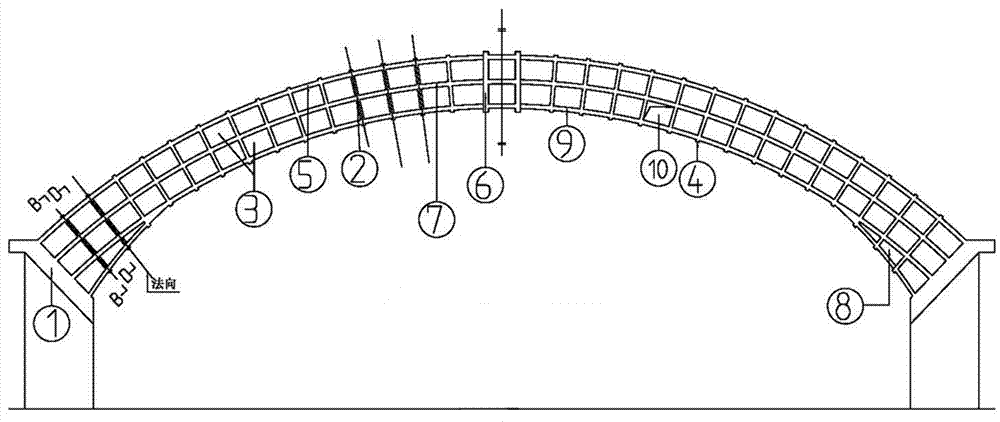Reinforced Concrete Chamber Panel Lattice Rotating Curved Dome Structure
A technology of reinforced concrete and rotating surfaces, applied to roofs, building components, building structures, etc., to achieve good stability, strong earthquake resistance, and enhanced overload resistance
- Summary
- Abstract
- Description
- Claims
- Application Information
AI Technical Summary
Problems solved by technology
Method used
Image
Examples
Embodiment Construction
[0015] Such as figure 1 As shown, the present invention relates to a dome structure of a reinforced concrete chamber wall plate lattice rotating curved surface, comprising an outer ring beam 1 and an inner ring beam 6, wherein the opposite ends of the outer ring beam 1 are connected with the outer ring beam embedded When the vertical arched wall plate 3 is provided with the inner ring beam 6, the middle part of the vertical arched wall plate 3 is connected and embedded with the inner ring beam 6, and the vertical arched wall plate 3 adopts a symmetrical arrangement, and the vertical arched wall plate The position where the shaped wall panels 3 intersect is provided with a normal annular wall panel 2, and the normal annular wall panel 2 and the vertical arched wall panel 3 are intersected and embedded to form a wedge-shaped panel lattice space, and the curved shell panels (multi-layer ) In this example, the upper, middle and lower floors are respectively connected with the norm...
PUM
 Login to View More
Login to View More Abstract
Description
Claims
Application Information
 Login to View More
Login to View More - R&D
- Intellectual Property
- Life Sciences
- Materials
- Tech Scout
- Unparalleled Data Quality
- Higher Quality Content
- 60% Fewer Hallucinations
Browse by: Latest US Patents, China's latest patents, Technical Efficacy Thesaurus, Application Domain, Technology Topic, Popular Technical Reports.
© 2025 PatSnap. All rights reserved.Legal|Privacy policy|Modern Slavery Act Transparency Statement|Sitemap|About US| Contact US: help@patsnap.com



