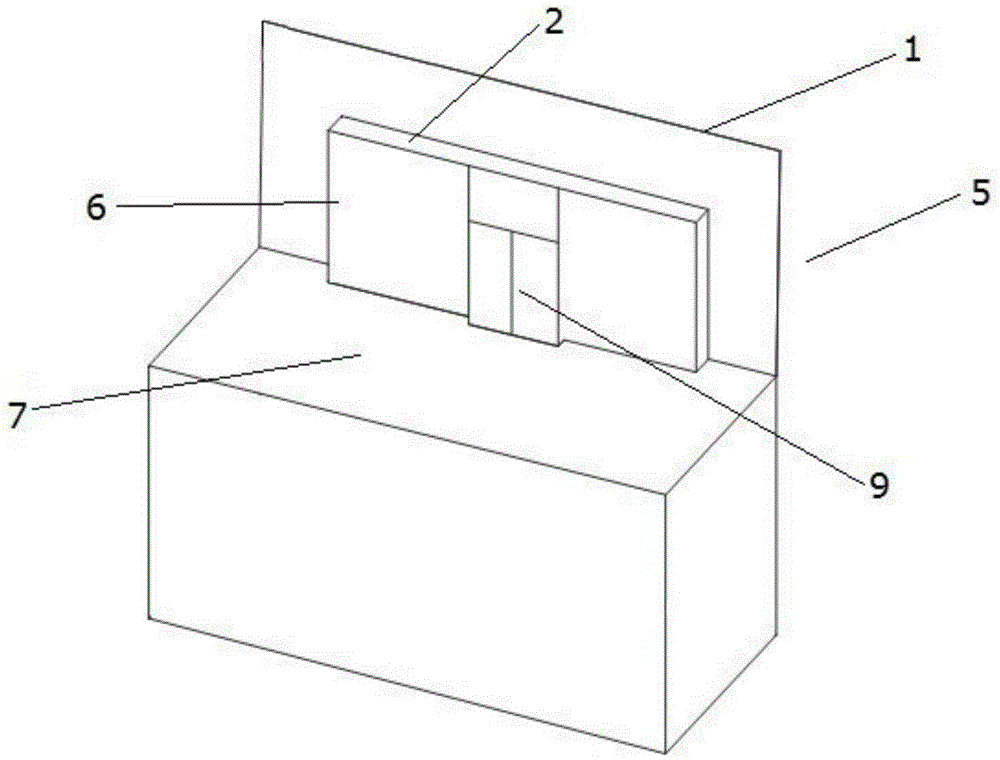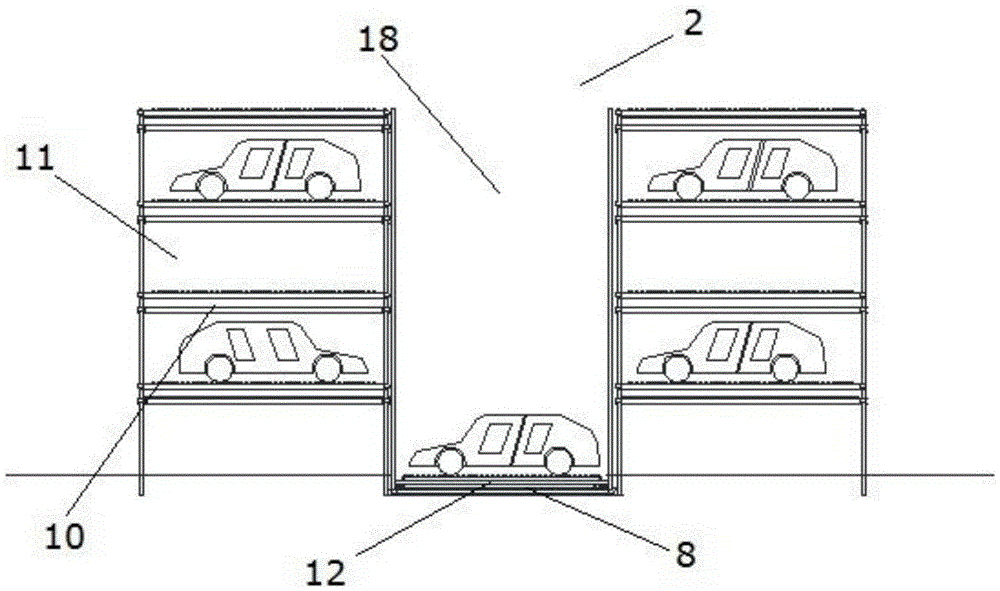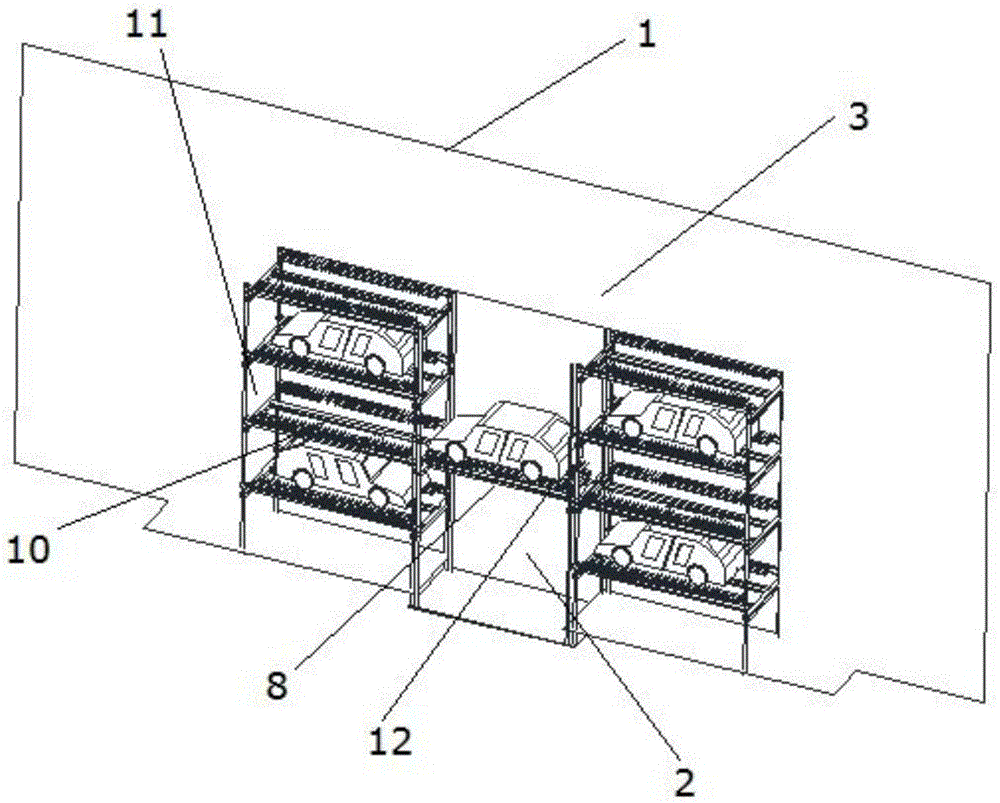Building structure with stereo garage and park/unpark method
A technology of three-dimensional garages and houses, which is applied in the direction of buildings where cars are parked, building structures, building types, etc. It can solve the problems of combining together and not giving the structure of three-dimensional garages and houses closely, so as to save time and improve life. Quality, short walk effect
- Summary
- Abstract
- Description
- Claims
- Application Information
AI Technical Summary
Problems solved by technology
Method used
Image
Examples
Embodiment Construction
[0065] Such as figure 1 As shown, there is a house structure with a three-dimensional garage, the house structure is provided with a plurality of floors 5, and an accommodating cavity 2 is arranged along the vertical direction of the house structure, and the accommodating cavity 2 has a built-in three-dimensional garage 3, and the three-dimensional The garage 3 is provided with a plurality of parking floors 4, and each floor 5 corresponds to at least one parking floor 4, and each parking floor 4 is provided with at least one parking space 10, and the house structure also includes an outer wall 1 and an inner wall 6, so The accommodating cavity 2 is located between the outer wall 1 and the inner wall 6; the accommodating cavity 2 is independently isolated from the working area or / and living area 7 of the building structure through the inner wall 6; the lifting The passage 18 that the unit 8 runs up and down is connected with each parking layer to be provided with a safety isola...
PUM
 Login to View More
Login to View More Abstract
Description
Claims
Application Information
 Login to View More
Login to View More - R&D
- Intellectual Property
- Life Sciences
- Materials
- Tech Scout
- Unparalleled Data Quality
- Higher Quality Content
- 60% Fewer Hallucinations
Browse by: Latest US Patents, China's latest patents, Technical Efficacy Thesaurus, Application Domain, Technology Topic, Popular Technical Reports.
© 2025 PatSnap. All rights reserved.Legal|Privacy policy|Modern Slavery Act Transparency Statement|Sitemap|About US| Contact US: help@patsnap.com



