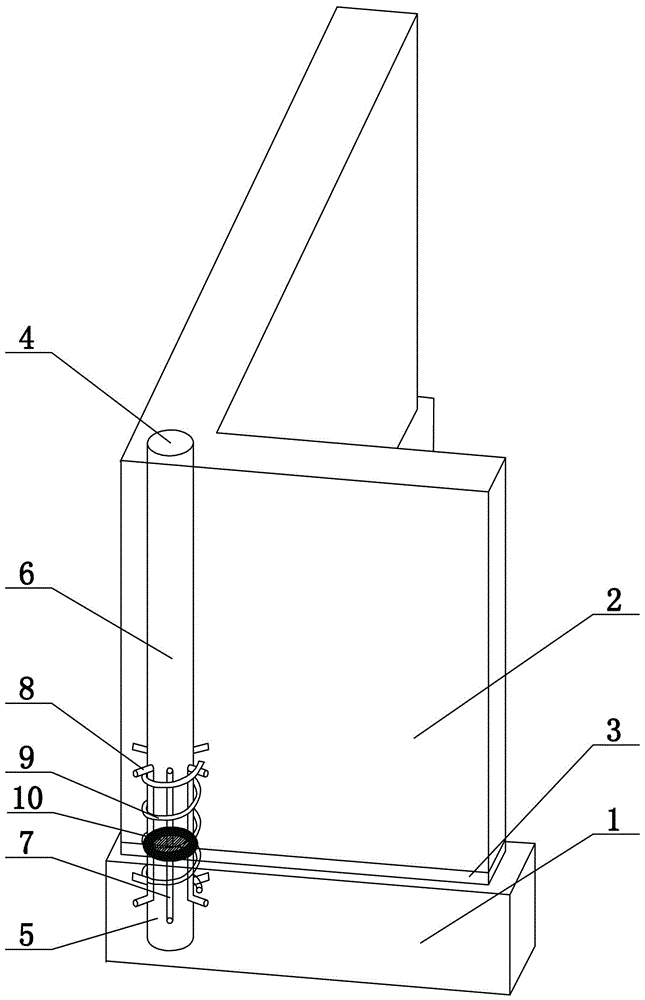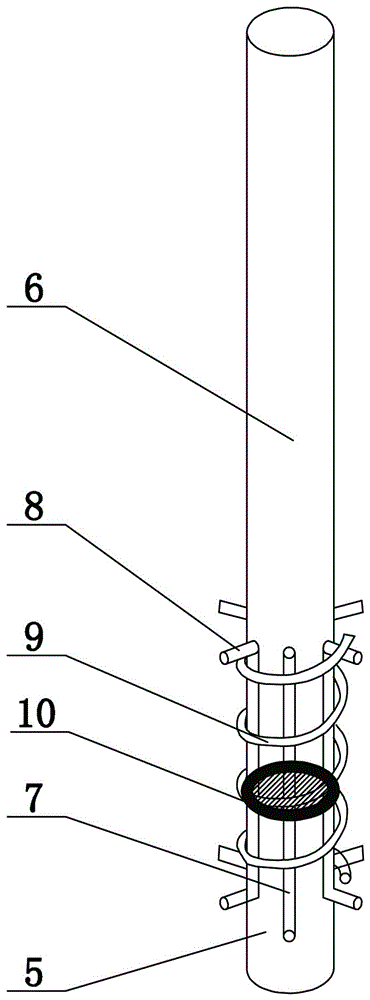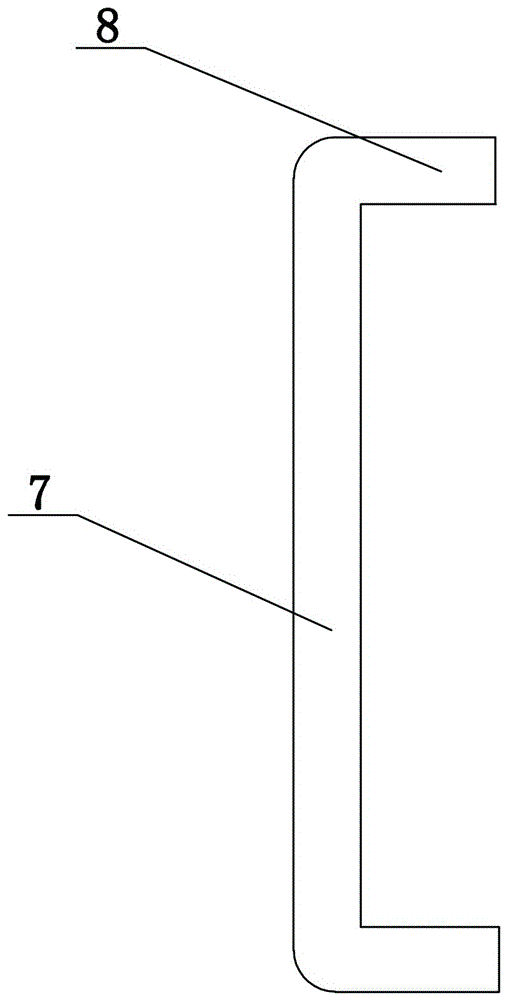Sliding isolation spacing structure for rammed-earth rural house and construction process thereof sliding isolation spacing structure
A technology of limit structure and construction technology, which is applied in the field of traditional residential buildings, to achieve the effects of high construction safety, convenient material acquisition and easy operation
- Summary
- Abstract
- Description
- Claims
- Application Information
AI Technical Summary
Problems solved by technology
Method used
Image
Examples
Embodiment Construction
[0042] The present invention will be further described in detail below in conjunction with the accompanying drawings.
[0043] Such as figure 1 , figure 2 , image 3 As shown, a rammed-earth farm house slip-isolation limit structure includes a structural column 4, a rammed-earth farm house foundation 1 and a rammed-earth wall 2, the rammed-earth wall 2 is set on the rammed-earth farm house foundation 1, and the rammed-earth farm house foundation 1 Between the top surface of the farmhouse foundation 1 and the bottom surface of the rammed earth wall 2 is a seismic isolation layer 3, and the structural column 4 is arranged at the corner of the rammed earth farmhouse, and the structural column 4 includes a column base 5, a column body 6 and connectors 7. The column base 5 and the column body 6 are cylindrical structures, and the column base 5 and the column body 6 have the same diameter of 120 mm. The column base 5 is set in the foundation of the rammed earth farm house, and t...
PUM
 Login to View More
Login to View More Abstract
Description
Claims
Application Information
 Login to View More
Login to View More - R&D
- Intellectual Property
- Life Sciences
- Materials
- Tech Scout
- Unparalleled Data Quality
- Higher Quality Content
- 60% Fewer Hallucinations
Browse by: Latest US Patents, China's latest patents, Technical Efficacy Thesaurus, Application Domain, Technology Topic, Popular Technical Reports.
© 2025 PatSnap. All rights reserved.Legal|Privacy policy|Modern Slavery Act Transparency Statement|Sitemap|About US| Contact US: help@patsnap.com



