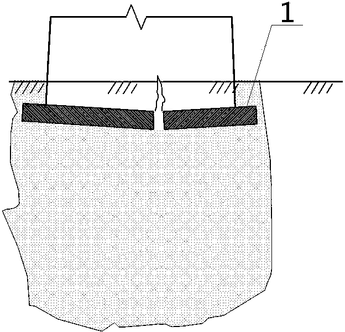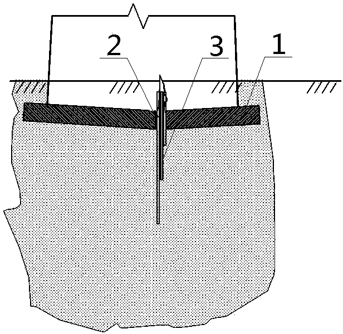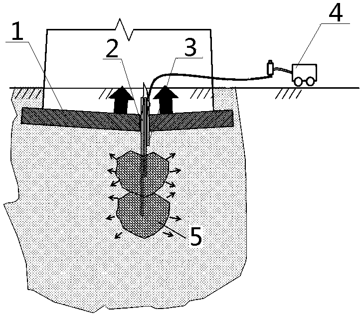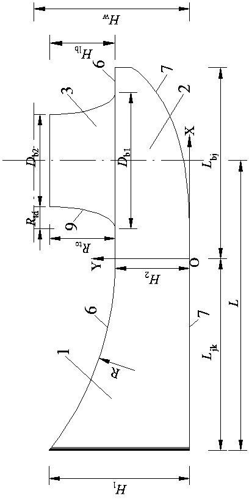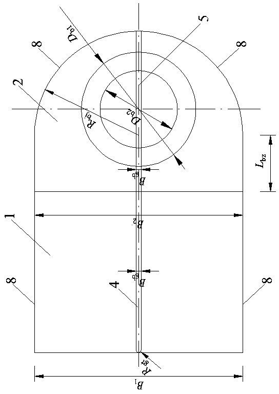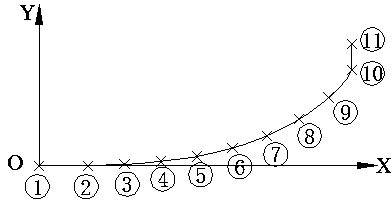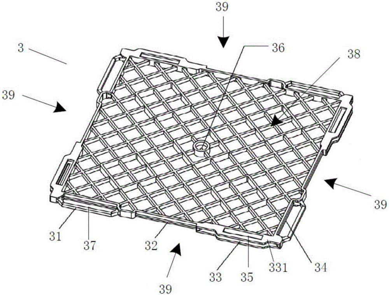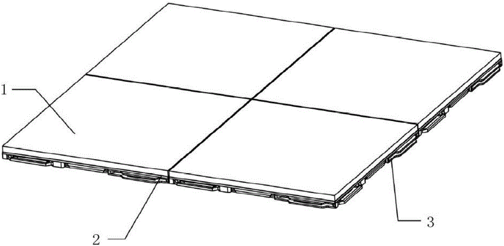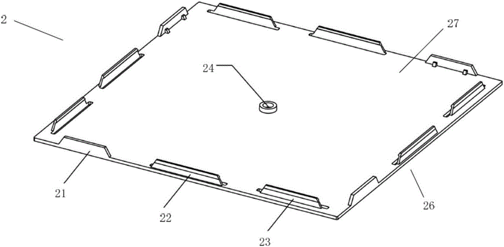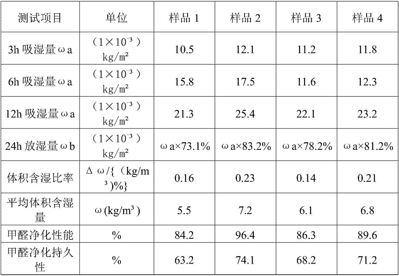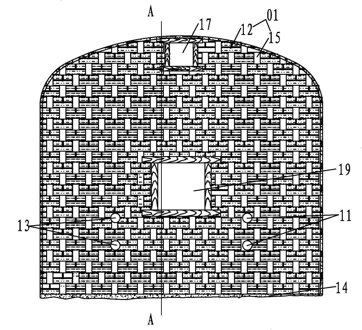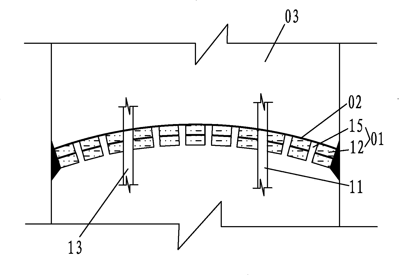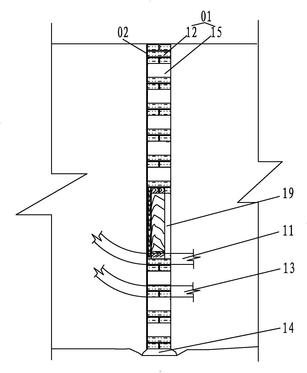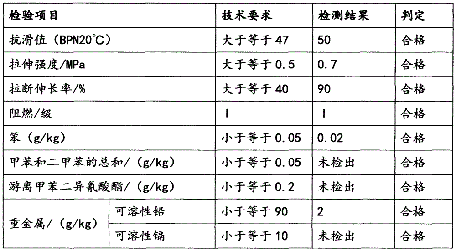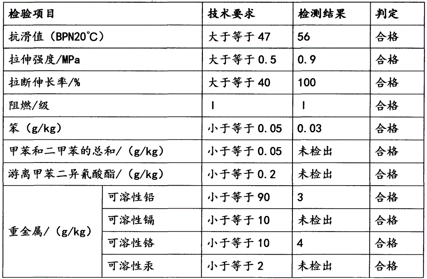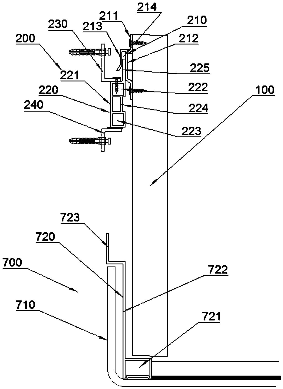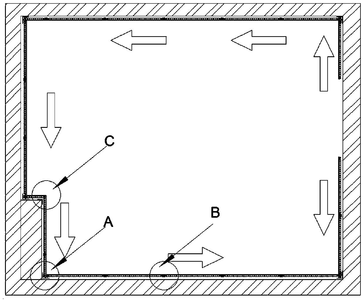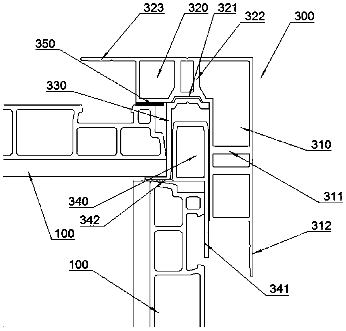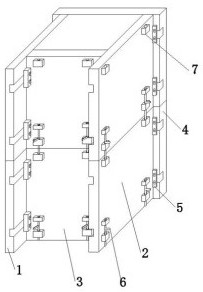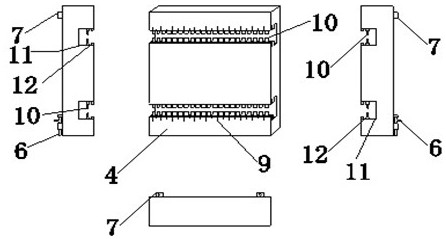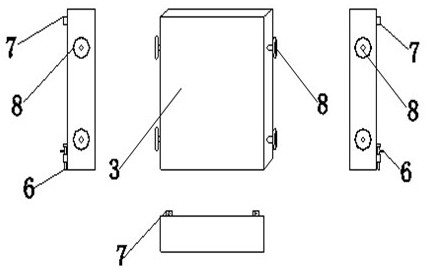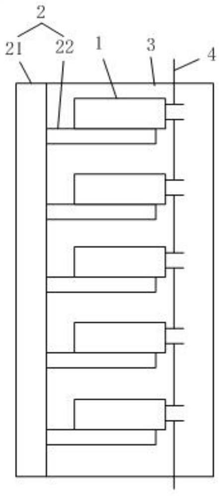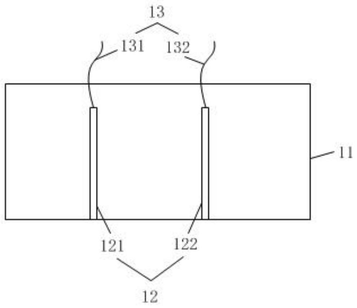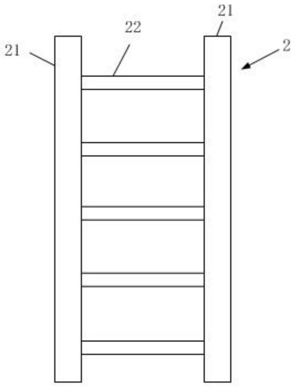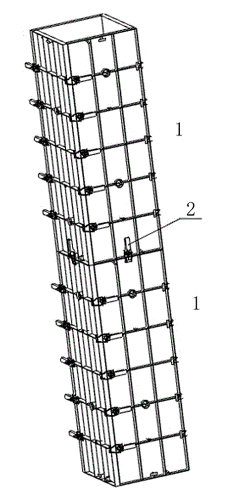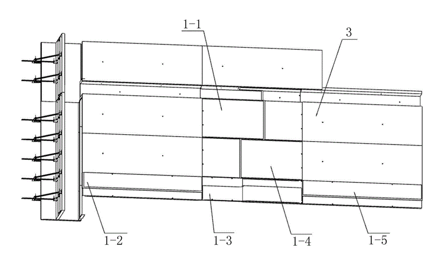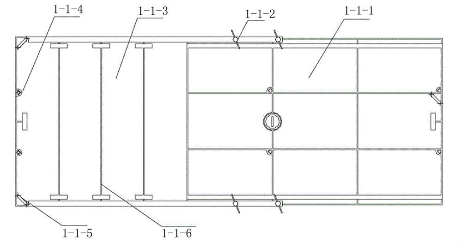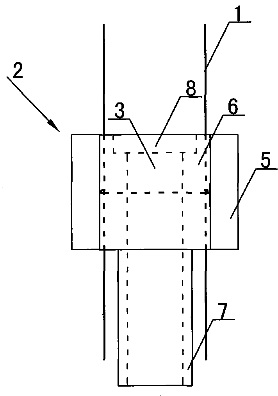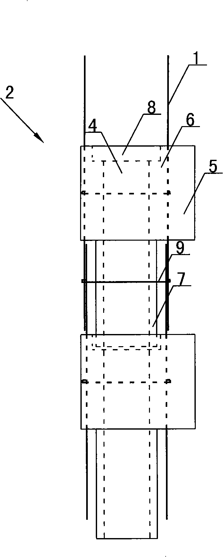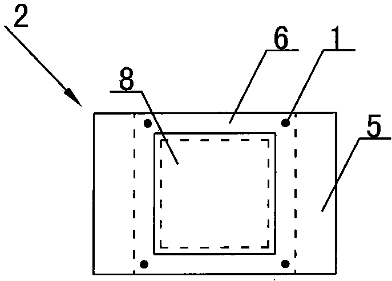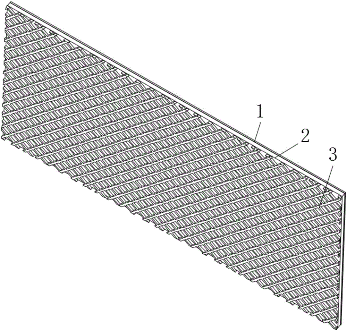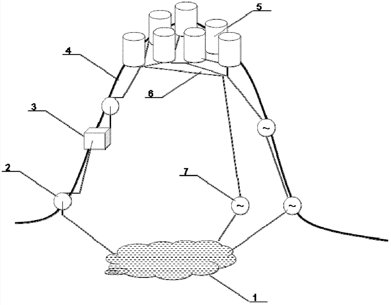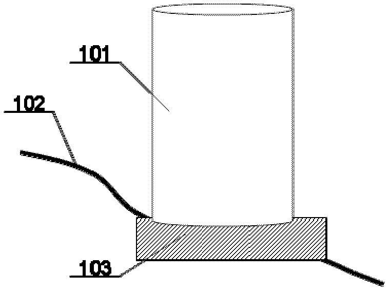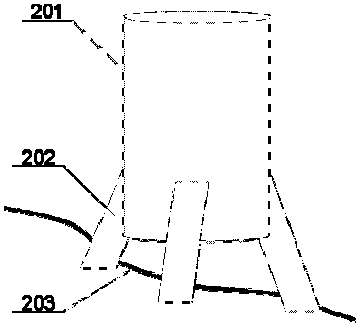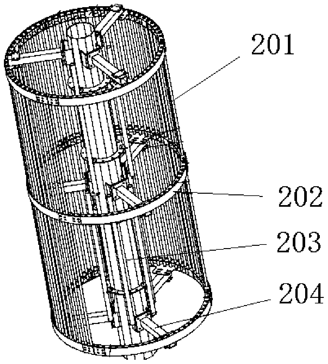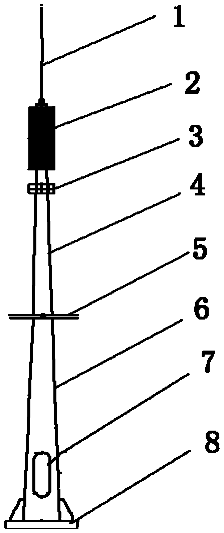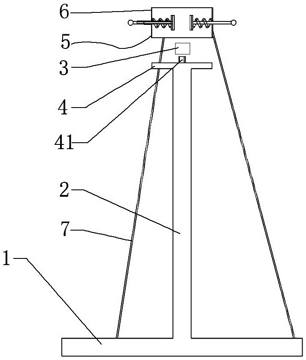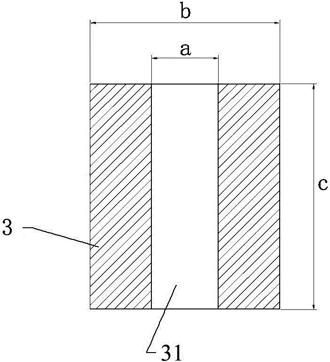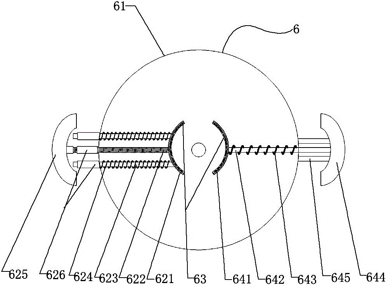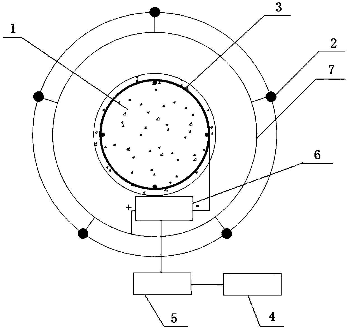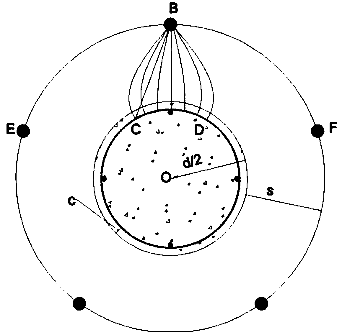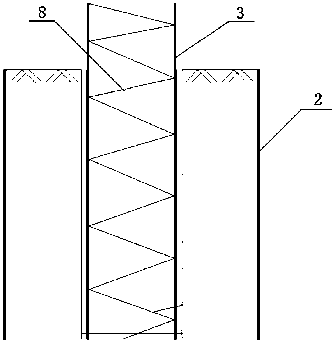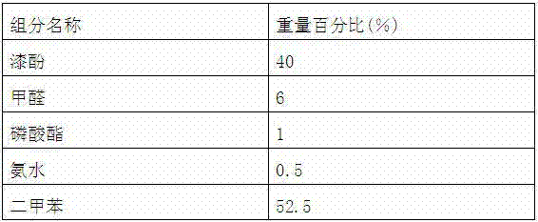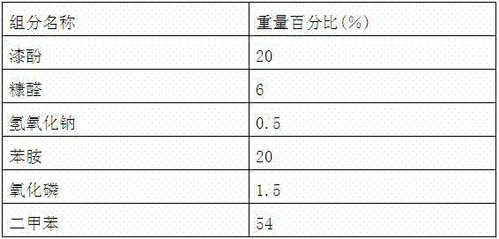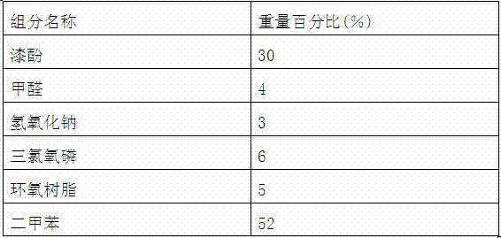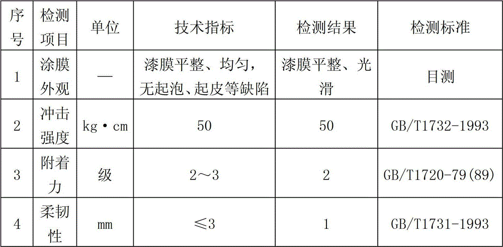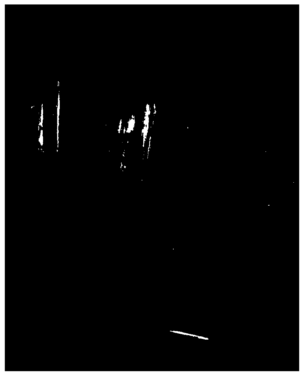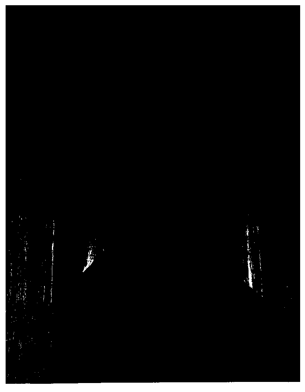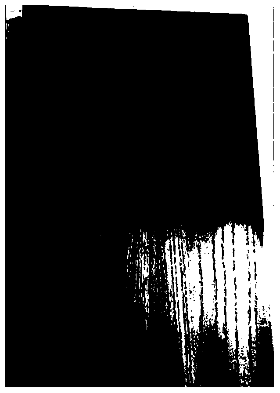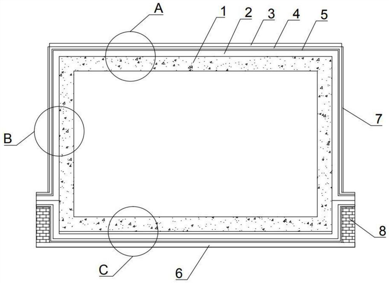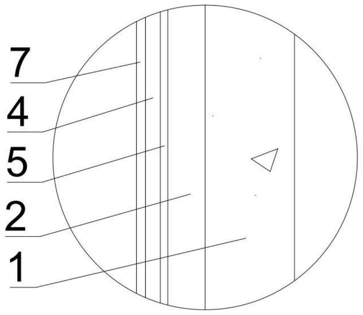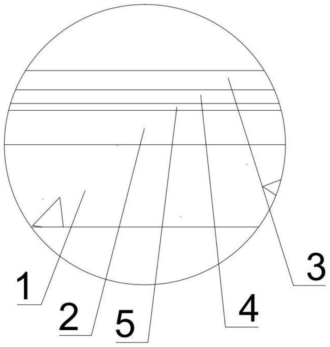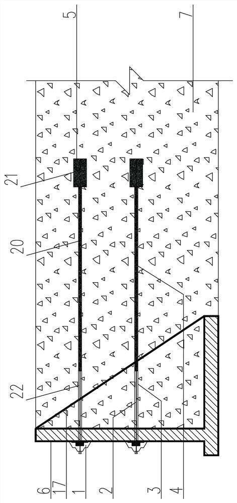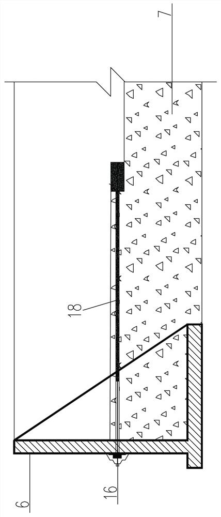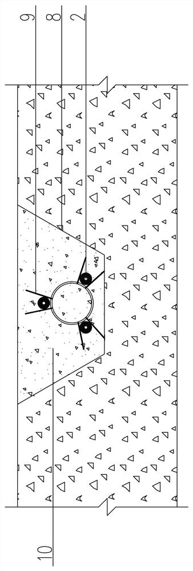Patents
Literature
42results about How to "Low technical requirements for construction" patented technology
Efficacy Topic
Property
Owner
Technical Advancement
Application Domain
Technology Topic
Technology Field Word
Patent Country/Region
Patent Type
Patent Status
Application Year
Inventor
Method for reinforcing and deviation correcting of building foundation through combined grouting
ActiveCN104047307ARapid and precise liftingExtended reaction timeFoundation repairChemical reactionSlurry
The invention discloses a method for reinforcing and deviation correcting of building foundation through combined grouting. According to the method, polyurethane grouting and cement grouting are combined organically, polyurethane grouting drill holes are formed in the area where the maximal sedimentation occurs of the building foundation, the polyurethane reaction raw material slurry is grouted into the drill holes, the chemical reaction expansion is generated, so that the area where the maximal sedimentation occurs of the building foundation can be reinforced and lifted, meanwhile, cement grouting drill holes are formed in the periphery of the polyurethane grouting drill holes in a certain density, the pre-existing pores, pre-existing gaps and gaps generated after the polyurethane grouting foundation is lifted in the reinforced foundation are filled and reinforced through the cement grouting method, and a cement-reinforced body is formed. The method has the advantages the reinforcing and lifting of the building foundation through the polyurethane grouting are quick and precise; the building foundation is evenly and comprehensively reinforced through the cement grouting; the construction process is simple, convenient and fast, and the cost is low.
Owner:SHANGHAI SHEN YUAN GEOTECHN +1
Dustpan-shaped inflow channel with excellent hydraulic performance and application method of dustpan-shaped inflow channel
ActiveCN104895145AImprove hydraulic performanceAdaptableArtificial water canalsPumping plantsReinforced concreteWater flow
The invention discloses a dustpan-shaped inflow channel with excellent hydraulic performance and an application method of the dustpan-shaped inflow channel, and belongs to the technical field of hydraulic engineering pump station. The dustpan-shaped inflow channel comprises three sections, namely a straight inlet section, a dustpan-shaped steering section and a trumpet pipe rectifying section, which are arranged in the water flow direction, wherein all the sections have different geometrical characteristics and effects; a rectifying separator plate is arranged in the middle of the straight inlet section, and an anti-vortex separator plate is arranged in the middle of the dustpan-shaped steering section; the straight inlet section, the dustpan-shaped steering section, the trumpet pipe rectifying section as well as the rectifying separator plate of the straight inlet section and the anti-vortex separator plate of the dustpan-shaped steering section are independent prefabricated reinforced concrete components, are manufactured in a factory, and then are transported to the pump station field for field assembly to form a complete dustpan-shaped inflow channel. The dustpan-shaped inflow channel provided by the invention is excellent in hydraulic performance, simple in application method and suitable for small and medium vertical pump stations, ensures the construction quality of the pump station inflow channel and greatly lowers the requirements for the field construction technology level of the inflow channel.
Owner:YANGZHOU UNIV
Urushiol organic silicon resin and preparing method thereof
The present invention discloses a urushiol organic silicon resin and a preparing method thereof. The urushiol organic silicon resin is prepared from the following raw materials of the percentages by weight: 20 to 30% of urushiol, 4 to 6% of aldehyde compound, 3 to 30% of organic silicon prepolymer, 0.5 to 1.5% of catalyst and 40 to 55% of diluent, based on the total weight of the raw materials. As an alternative, 5 to 20% of epoxy resin is added. The urushiol organic silicon resin has excellent properties on resisting heat, water, oxidation, cold, radiation, etc. The urushiol organic silicon resin can be broadly used in the fields of military affairs, aerospace, electronics, machinery, construction, chemical engineering, etc.
Owner:中华全国供销合作总社西安生漆涂料研究所
Floor assembly and installation method
ActiveCN106677479AThere will be no problem of inaccurate positioningReduce construction difficultyFlooringBrickEngineering
The invention discloses a floor assembly and an installation method. The floor assembly comprises at least two limiting frames and installation plates, wherein the limiting frames are horizontally laid on the ground, and the installation plates correspond to the limiting frames one to one; the limiting frames are horizontally laid in an inserted mode, and at least one edge of each limiting frame is provided with a protruded transverse bar and a limiting groove; each installation plate comprises a bonding face and an installation face, wherein the bonding face is used for bonding a face brick, the installation face is back to the bonding face, and the installation faces are attached to limiting faces; and blocking walls are installed on the installation faces, and the blocking walls are connected with the protruded transverse bars and the limiting grooves in a clamping mode. The installation method comprises the following steps that the face bricks are bonded to the bonding faces of the installation plates; the limiting frames are horizontally laid on the ground so that the limiting frames can be horizontally inserted; and the installation plates are installed on the limiting frames. According to the floor assembly and the installation method provided by the embodiment of the invention, construction is simple, positioning is quick and accurate, the construction period is short, the construction site is not polluted, and maintenance and replacement at the later period are facilitated.
Owner:ZHEJIANG YASHA DECORATION
Compound rubber protective belt for bridge, preparation method and application thereof
InactiveCN104877244AHigh mechanical strengthExtended service lifeBridge structural detailsPolymer scienceWeather resistance
Owner:深圳市佳宝金有限公司
Antique building decorative coating
InactiveCN101709199AAvoid allergiesImprove corrosion resistanceNatural resin coatingsSodium BentoniteLacquer
The invention discloses an antique building decorative coating which is prepared from the following raw materials in mass percent: 40%-60% of cashew resin, 1.5%-6% of auxiliary agent and 35%-55% of thinning agent, wherein the sum of the percent of the raw materials is 100%, and the auxiliary agent comprises KD550, bentonite, an ultraviolet absorbing agent and one of SiO2 and Al2O3. The invention has the characteristics that the coated film has strong ultraviolet resistance, acid resistance, alkali resistance, water resistance, high glossiness and strong adhesive force, the antique building decorative coating can be directly coated on the surface of the antique building, and the paint film is beautiful and has strong water resistance, heat resistance and chemical resistance. The product of the invention is suitable for decorating and coating the antique building and the antique furniture and is suitable for decorating or repairing doors and windows of the antique building.
Owner:中华全国供销合作总社西安生漆涂料研究所
Liquid shell powder coating as well as preparation method thereof
The invention discloses a liquid shell powder coating as well as a preparation method thereof, and relates to the technical field of building coatings. The coating is prepared from the following raw materials: 31.5 to 40.6 parts of sizing agent, 25 to 39 parts of filler, 13.3 to 18.4 parts of assistant, 0.6 to 1.3 parts of modifier and 10 to 15 parts of diluent A. The preparation method comprises the following steps: S1, preparing the sizing agent; S2, adding the filler into the sizing agent, and stirring to obtain a base material; S3, adding the assistant into the base material, and stirring to obtain a coating; S4, mixing the diluent A and the modifier to obtain a diluted modifier, adding the diluted modifier into the coating, and stirring to obtain a finished product. The coating has the advantages of rich color like that of emulsion paint, pattern effect like that of wall paper, environmental friendliness, decoration property, environmental friendliness like that of diatom ooze, low requirement on construction technology, convenience in construction, low cost, construction can be implemented without professional technicians, and an ideal pattern effect can be achieved.
Owner:秦皇岛美博士新型材料科技有限公司
Water drainage wall adopting brick structure and used in cut-and-fill stoping method
A water drainage wall adopting a brick structure and used in a cut-and-fill stoping method comprises a wall body and geotechnical cloth arranged on the inner side of the wall body, wherein filling pipes and filling air-returning and water-returning pipes are arranged on the wall body; the wall body is built by bricks; intervals are reserved between the bricks and form water drainage holes; an observing hole is formed in the position close to the top of the wall body; and a man hole is formed in the middle of the wall body. The water drainage wall adopting the brick structure and used in the cut-and-fill stoping method is good in water drainage effect, not easy to block and low in cost, and has the firm wall body.
Owner:SANSHANDAO GOLD MINE SHANDONG GOLD MINING LAIZHOU
Silicon pu type plastic court
ActiveCN104846717BProtect the jointsReduce the risk of injuryGround pavingsPolyurea/polyurethane coatingsEngineeringBall tennis
The invention relates to a synthetic court, and in particular relates to a silicon PU type synthetic court which is suitable for various competition places, is high in elasticity, has anti-abrasion and anti-skid and anti-aging effects, is integrally molded, is uniform in surface layer thickness and is colorful and is used for solving the technical problems in the prior art. The silicon PU type synthetic court comprises a basic layer, a waterproof layer, a silicon PU elastic layer and a cover finishing coat protection layer, wherein the silicon PU elastic layer consists of a leveling layer and a reinforcement layer. The silicon PU type synthetic court can be widely applied to basketball, tennis ball and badminton ball places with various fundamental planes, various indoor and outdoor leisure areas, gymnasiums, gymnasium activity places and the like.
Owner:GUANGZHOU SHENGBANG SPORTS GROUND MATERIAL CO LTD
Wall panel mounting assembly and mounting method thereof
PendingCN110259017ASimplify the installation processShorten the construction periodCovering/liningsKeelAdhesive
The embodiments of the invention disclose a wall panel mounting assembly and a mounting method thereof. Thewall panel mounting assemblycomprises a wall panel and a hanging assembly, the hanging assemblycomprises a hanging piece and a horizontal keel, and the hanging piece comprises a left side plate, a middle side plate and a right side plate; the right side plate is mounted on the wall panel, the twooppositely arranged sides of the middle side plate are connected with the right side plate and the left side plate correspondingly, and the left side plate, the middle side plate and the right side plate three form a hanging groove;and the horizontal keel is provided with a supporting inserting plate and a fixing surface for being fixedtoan original wall, the fixing surface is parallel to the supporting inserting plate, and the hanging groove is formed in the supporting inserting plate in an hanging mode. By using the embodiments, the dry installation of the wall panelcan be realized, the installation process of the wall panelis simplified, the construction period isshortened, the cost issaved, the installation efficiency isimproved, cement mortar or an adhesive is not required, environmental pollutioncan be avoided, and the environmental protection effect of the decoration isimproved.
Owner:ZHEJIANG YASHA DECORATION
Urushiol furniture lacquer
InactiveCN101302400AAvoid allergiesImprove corrosion resistanceLiquid surface applicatorsNatural resin coatingsHeat resistanceUrushiol
The invention discloses laccol furniture lacquer. The main compositions of the laccol furniture lacquer are cashew resins, functional auxiliary agent and diluting agent. The laccol furniture lacquer is characterized by acid resistance, alkali resistance, water resistance, abrasion resistance, high glossiness and strong adhesion; and a paint film is bright and has strong water resistance, heat resistance and chemical resistance when the laccol furniture lacquer is directly applied on furniture or indoor ornaments. The product of the laccol furniture lacquer is suitable for modern furniture and indoor decoration and is also suitable for finish coating of instruments and devices.
Owner:中华全国供销合作总社西安生漆涂料研究所
Adjustable column formwork
PendingCN111677275AExtended service lifeImprove turnaround usageForms/shuttering/falseworksArchitectural engineeringRetainer
Owner:XIANGTAN UNIV
Urushiol boron resin and preparation method thereof
The invention discloses an urushiol boron resin and a preparation method thereof. The urushiol boron resin comprises the following raw materials in percentage by mass: 20-40% of urushiol, 4-8% of aldehyde compound, 0.5-1% of boron compound, 10-20% of epoxy resin, 0.5-1% of catalyst and 40-60% of thinner. The urushiol boron resin has the characteristics of high temperature resistance, alkali resistance, water resistance, oil resistance, wear resistance and strong adhesive force, and can be directly coated on an object. The varnish film has the advantages of excellent heat resistance, water resistance and strong chemical resistance. The product of the invention is suitable for aerospace, electronic information, automobile industry, household appliances and the like.
Owner:中华全国供销合作总社西安生漆涂料研究所
Geopolymer-based supercapacitor power storage building and preparation method thereof
ActiveCN113436899ARealization of power storageLow costHybrid capacitor electrolytesHybrid capacitor electrodesSupercapacitorGeopolymer
The invention discloses a geopolymer-based super capacitor electricity storage building and a preparation method thereof, the electricity storage building comprises a plurality of geopolymer-based super capacitors, a support and a concrete layer, and the geopolymer-based super capacitors form conductive connection through connecting wires and are arranged on the support; and the geopolymer-based super capacitor, the support and part of the connecting wires connected with the geopolymer-based super capacitor are packaged in the concrete layer. The geopolymer-based super capacitor electricity storage building has electricity storage performance and is large in electricity storage quantity and low in cost.
Owner:广东至道先进土木工程材料技术研究有限公司
Combined steel structure building template
InactiveCN104389422AEasy to buildQuick buildForms/shuttering/falseworksForming/stuttering elementsMaterials scienceSteel structures
The invention discloses a combined steel structure building template. The combined steel structure building template comprises templates and supporting rods, and is characterized by further comprising fixed templates, scaling templates, stabilizing rods, stair fixing baffles, stair scaling baffles, footstep retainers, pushing strips and mold detaching rods, wherein the fixed templates and the scaling templates are provided with mold detaching holes matched with the mold detaching rods respectively; every two templates are detachably connected through a buckle; every two footstep retainers are detachably connected through the corresponding pushing strip; the fixed templates, the scaling templates, the stair fixing baffles and the stair scaling baffles are detachably connected through the stabilizing rods respectively, and the positions of each template and each baffle are adjusted by the stabilizing rods; a supporting rod head detachably connected with each supporting rod is arranged at the top end of the supporting rod; a horizontal groove which is used for supporting a template rib to enable the stress on each template to be balanced is formed in the head of the corresponding supporting rod. The combined steel structure building template is convenient and quick to construct, can be recycled, has the good structural advantage, and is suitable for being widely popularized and applied, and wood resources are greatly saved.
Owner:杨漩强
Construction column used for masonry structure and its production method and special precast segment
The invention provides a constructional column for a masonry structure, which is characterized in that the constructional column is mainly formed by assembling precast segments (2) with longitudinal ribs (1). The invention also provides a method for preparing the constructional column for the masonry structure and special precast segments thereof. The preparation of the constructional column according to the method has low cost, because, on one hand, the precast segments can be produced in precast component factories, have a simple production technology, and are convenient to be promoted in the precast component factories in rural areas, and the industrialized production can reduce the cost to ensure that the cost for the constructional column is reduced; on the other hand, no formwork supporting is needed during the construction of the constructional column, thereby saving the cost for raw material purchase (or the tenancy of a steel formwork) of a formwork and the labor cost such asthe manufacture, supporting and removal of the formwork and so on; and a hollow constructional column can be adopted in a low seismic fortification intensity area, the cost for a concrete material ina cavity part can be saved, and the labor cost can also be saved due to the fact that no wet operation is needed on the spot.
Owner:CHONGQING UNIV
Reinforced wall coating and processing method thereof
InactiveCN106393870AReduce construction difficultyShorten the timeCovering/liningsLaminationEngineeringAdhesive
The invention discloses a reinforced wall coating. The reinforced wall coating comprises a hyperchromic layer, a wall coating base layer and a reinforced net which are arranged sequentially from top to bottom, wherein the wall coating base layer comprises, by weight, 10-25 parts of purified cotton, 15-30 parts of wood fibers, 20-30 parts of spinning thread and 5-15 parts of adhesive. The processing method includes the steps of S1, preparing wall coating raw materials; S2, preparing wall coating base layer raw material strips; S3, preparing hyperchromic layer raw materials; S4, hyperchromic layer raw material strips; S5, performing pressing molding; S6, rolling; S7, packaging. The reinforced wall coating has the advantages that the reinforced wall coating is low in construction difficulty and short in construction time particularly for wall surfaces requiring large-area laying; the reinforced wall coating is high in structural strength and surface evenness, so that technical requirements on construction are lowered, and wallpaper surfaces are less prone to local tearing or shedding; the reinforced wall coating cannot affect secondary decoration, thereby being high in practical value.
Owner:包俊鸿
Upper liquid accumulation system for liquid gravitational potential energy storage power station
InactiveCN102953913AExpand the scope of site selectionSimple designMachines/enginesEmission reduction for energy storageTerrainPower station
The invention relates to an upper liquid accumulation system for a liquid gravitational potential energy storage power station. The upper liquid accumulation system comprises liquid accumulation containers, a pipeline, a valve, a monitoring control device, an anti-freezing and deicing facility and a mountain body, wherein the upper liquid accumulation system is positioned on the mountain body; each liquid accumulation container is a closed or semi-closed tank body located on a foundation; when the ground is bumpy, each liquid accumulation container can adopt a closed or semi-closed tank body structure which is supported by a support so as to be suspended on the ground; a liquid level monitoring device is arranged on each container; the containers are connected through the pipeline; the valve is arranged on the pipeline; the monitoring control device controls inflow and outflow of liquid and liquid level in each container by controlling opening and closing of each valve; the upper liquid accumulation system is provided with the anti-freezing and deicing facility; during a power load valley period, the liquid in a lower liquid accumulation device is lifted to the liquid accumulation container, and energy is stored; and during a power load peak period, the liquid orderly flows out of each liquid accumulation container through the pipeline under the coordination of the monitoring control device, a power generation device is driven, and the gravitational potential energy of the liquid is converted into kinetic energy. The upper liquid accumulation system is large in energy storage scale and low in requirements on terrain and geology conditions.
Owner:SOOAR BEIJING INVESTMENT MANAGEMENT GRP
Twenty-meter landscaping light pole for wireless communication
ActiveCN110391490AStable structureEffective protectionAntenna supports/mountingsRadiating element housingsLandscapingTower
The invention relates to the field of communication engineering construction, and provides a 20-meter landscaping light pole for wireless communication. The light pole comprises an antenna (1), a landscaping cover (2), a platform (3), an upper tower body (4), a lighting installation rod (5), a lower tower body (6), a bottom door (7), a base (8) and an embedded member. The whole landscaping cover (2) is cylindrical. A wireless communication device is arranged in the landscaping cover. The landscaping cover comprises a cover wire (201), three rings (202), a center rod (203) and the nine brackets(204). The light pole provided by the invention is used as an antenna carrier for providing a base station with a wireless transmitting device, and ensures quickness and coordination with environment.
Owner:GUANGDONG SOUTHERN PLANNING & DESIGNING INST OF TELECOM CONSULTATION CO LTD
Die for welding steel tube and sleeve and use method thereof
ActiveCN106363337AIncrease success rateAvoid irregularitiesWelding/cutting auxillary devicesAuxillary welding devicesArchitectural engineeringThreaded rod
The invention relates to the technical field of building steel tube connection and discloses a die for welding a steel tube and a sleeve and a use method of the die for welding the steel tube and the sleeve. According to the die for welding the steel tube and the sleeve, a base is fixed to the bottom end of a supporting column, an operation platform is fixed to the top end of the supporting column, a fixed screw rod is arranged at the center of the operation platform, the fixed screw rod is detachably connected with a sleeve head, a clamp is fixed to the position over the operation platform through a supporting rod in a suspended manner, the central axis of a clamp outer ring is horizontally arranged, and a clamping portion and a self-tightening portion are arranged along the diameter of the clamp outer ring; the top end of a threaded rod of the clamping portion supports a clamping sheet in a jacking manner, the tail end of the threaded rod of the clamping portion is fixed to a clamping handle, and fixed columns are sleeved with clamping springs; the top end of a self-tightening rod of the self-tightening portion is fixed to a self-tightening clamping sheet, the tail end of the self-tightening rod is fixed to a self-tightening handle, and the self-tightening rod is sleeved with a self-tightening spring; and two limiting columns are symmetrically arranged on the two sides of the self-tightening rod located outside the clamp outer ring correspondingly and are parallel to the self-tightening rod, and the two ends of each limiting column are fixed to the clamp outer ring and the self-tightening handle correspondingly. The die for welding the steel tube and the sleeve is simple in structure and easy and convenient to operate.
Owner:THE THIRD CONSTR OF CHINA CONSTR FIRST GROUP +1
Foundation pile anti-corrosion system based on action of electric field
PendingCN108914981ATo achieve the purpose of anti-corrosionEasy to failProtective foundationEngineeringAlternating current
The invention discloses a foundation pile anti-corrosion system based on the action of an electric field. The foundation pile anti-corrosion system comprises a foundation pile body. A plurality of electric conductors are arranged at the certain distance positions of the circumference of the periphery of the foundation pile body at equal intervals in an embedded manner. An electric conduction layeris arranged in the foundation pile body. The outer surfaces of the electric conductors are wrapped by an insulating waterproof layer. An additional alternating current power source is arranged on thefoundation pile anti-corrosion system. An output negative electrode of the additional alternating current power source is connected with the electric conduction layer in the pile body through a wire,an output positive electrode of the additional alternating current power source is sequentially connected with the electric conductors through wires, and the electric field is formed between the foundation pile body and the peripheral electric conductors. The basic element causing foundation pile corrosion is found through analysis and is erosion from ions with negative charges, the principle that charged ions move under the action of electric field power in the electric field is utilized, the impressed voltage is applied to the foundation pile, the electric field is formed within a certain range around the foundation pile through the impressed voltage, the ions with the negative charges in soil are promoted to get away from the pile body, and accordingly the purpose of integral foundation pile corrosion prevention is basically achieved, wherein the ions with the negative charges have a corrosion function on the foundation pile.
Owner:LANZHOU UNIVERSITY
Urushiol phosphorous-series flame retardant resin and preparation method thereof
The invention discloses urushiol phosphorous-series flame retardant resin. The resin consists of the following raw materials in percentage by mass: 20 to 40 percent of urushiol, 0 to 20 percent of amine compound, 4 to 10 percent of aldehyde compound, 0.5 to 6 percent of phosphorous-series compound, 0 to 5 percent of epoxy resin, 0.5 to 3 percent of catalyst and 40 to 55 percent of solvent. A method for preparing the urushiol phosphorous-series flame retardant resin comprises the following steps of: obtaining raw lacquer from a lacquer tree; separating and extracting the urushiol from the raw lacquer, heating the urushiol and reacting the heated urushiol with the amine compound, the aldehyde compound, the solvent and the catalyst for synthesizing; and adding the epoxy resin, the phosphorous-series compound and the solvent into the complex, heating and reacting for synthesizing, stopping heating and cooling to room temperature after reaction is finished. The resin has high flame retardant property, water resistance and chemical resistance and is suitable for fields such as public fire safety, chemical industry, light industry, building materials, electronic apparatuses, mining and the like.
Owner:中华全国供销合作总社西安生漆涂料研究所
Synthetic method of urushiol biology base resin
The invention discloses a synthetic method of urushiol biology base resin. The urushiol biology base resin comprises the following materials in mass percent: 15 to 25 percent of urushiol, 8 to 10 percent of vegetable oil, 5 to 10 percent of binary estolide, 4 to 8 percent of glycerol, 3 to 6 percent of pentaerythritol, 0.5 to 2 percent of catalyst, 0.01 to 0.09 percent of color reducing agent, 1 to 5 percent of drier and 50 to 60 percent of solvent oil, wherein the sum of percentage of the material is 100 percent. The urushiol biology base resin has the characteristics of environment protection, high hardness, good dryness nature, high flexibility, water resistance, corrosion resistance, weather resistance and the like, and can be widely applied to industries of architectural ornament, furniture and flooring, road and bridge, industrial maintenance, vehicle boat and the like.
Owner:中华全国供销合作总社西安生漆涂料研究所
Phenolic resin and synthetic method thereof
InactiveCN103059239BAvoid allergiesImprove brittlenessAnti-corrosive paintsVegetable oilWeather resistance
The invention discloses phenolic resin and a synthetic method thereof. The prepared phenolic resin is composed of the following raw materials in parts by weight: 15%-20% of urushiol, 4%-6% of a aldehyde compound, 1.5%-2.5% of an alkaline catalyst, 5%-10% of binary anhydride, 8%-15% of dry vegetable oil, 0.1%-0.7% of an initiating agent, 50%-60% of a solvent, wherein the sum of the percentages of the raw materials is 100%. According to the invention, the synthetic process is simple, the condition is easy to control, the product is uniform, and a coating film is rich in elasticity, high in brightness, good in adhesive force and light in color; and the phenolic resin not only avoids toxicity of raw lacquer, but also overcomes the weaknesses such as poor weather resistance, poor acid and alkaline resistances, and poor durability, enlarges application range of the raw lacquer, and enables the raw lacquer to be widely applied to the fields such as buildings, decoration, furniture, petroleum and chemical engineering.
Owner:中华全国供销合作总社西安生漆涂料研究所
Urushiol organic silicon resin and preparing method thereof
The present invention discloses a urushiol organic silicon resin and a preparing method thereof. The urushiol organic silicon resin is prepared from the following raw materials of the percentages by weight: 20 to 30% of urushiol, 4 to 6% of aldehyde compound, 3 to 30% of organic silicon prepolymer, 0.5 to 1.5% of catalyst and 40 to 55% of diluent, based on the total weight of the raw materials. As an alternative, 5 to 20% of epoxy resin is added. The urushiol organic silicon resin has excellent properties on resisting heat, water, oxidation, cold, radiation, etc. The urushiol organic silicon resin can be broadly used in the fields of military affairs, aerospace, electronics, machinery, construction, chemical engineering, etc.
Owner:中华全国供销合作总社西安生漆涂料研究所
Water-based multifunctional self-drying coloring base material and preparation method thereof
InactiveCN110669390ALow technical requirements for constructionSelf-dryingCoatingsMaterials scienceCoating
The invention discloses a water-based multifunctional self-drying coloring base material, which consists of a film-forming substance, an auxiliary agent and water, and is specifically prepared from the following components in parts by weight. The invention also discloses a preparation method of the water-based multifunctional self-drying coloring base material. The water-based multifunctional self-drying coloring base material has the following beneficial effects: (1) emulsion is used as a film forming material, and the water-based multifunctional self-drying coloring base material has self-drying, good transparency, excellent adhesive force and no delamination phenomenon; (2) the water-based multifunctional self-drying coloring base material has a uniform paint film, uniform coloring andno blooming phenomenon; (3) the water-based multifunctional self-drying coloring base material has slow moisture retention, long opening time, good construction tolerance and low construction technical requirements for construction personnel; (4) the water-based multifunctional self-drying coloring base material is multifunctional and can adapt to different construction requirements, such as wiping, brushing, spraying and tapping and (5) the water-based multifunctional self-drying coloring base material is suitable for the coloring and wiping purposes of most wood coatings on the market and has great application value.
Owner:CARPOLY CHEM GRP
JS waterproof coating repairing and reinforcing structure and construction method
ActiveCN114197540AAvoid damageGuaranteed stabilityRoof improvementClimate change adaptationCalcium hydroxideCrazing
The invention relates to the technical field of building waterproof construction, in particular to a JS waterproof coating repairing and reinforcing structure and a construction method. The JS waterproof coating repairing and reinforcing structure comprises a top plate waterproof structure, a bottom plate waterproof structure and a wall waterproof structure, the top plate waterproof structure comprises a JS waterproof layer, a waterproof protection layer, a repairing and maintaining layer and a repairing and reinforcing layer, and the bottom plate waterproof structure comprises a JS waterproof layer, a waterproof protection layer, a repairing and maintaining layer, a repairing and reinforcing layer and a cushion layer. The wall waterproof structure comprises a JS waterproof layer, a repairing and maintaining layer, a repairing and reinforcing layer and a waterproof isolating layer, the repairing and reinforcing layer is a calcium salt coating, and the repairing and maintaining layer is a geotechnical cloth laying layer. The calcium hydroxide coating is additionally arranged, so that the structure has sufficient calcium ions, the requirement for the surrounding environment is lowered, and when cracks occur, calcium salt promotes the waterproof layer to form solid colloid linkage and accumulation to block a water inlet channel, and the leaking stoppage purpose is achieved.
Owner:CHINA CONSTR EIGHTH ENG DIV
UHPC-NC combined bridge deck slab structure with stiffening ribs and construction method of UHPC-NC combined bridge deck slab structure
PendingCN114438879AOptimizing the Bridge Deck StructureReduce engineering costsBridge structural detailsBridge erection/assemblyRebarBridge deck
The invention relates to a UHPC-NC combined bridge deck structure provided with stiffening ribs and a construction method thereof.The combined bridge deck structure comprises a plurality of UHPC components provided with the UHPC stiffening ribs, a UHPC connecting layer, bridge deck steel bars and an NC post-pouring layer, the UHPC components are hoisted on a main beam, the UHPC connecting layer is poured between every two adjacent UHPC components, and the NC post-pouring layer is connected with the UHPC components. The bridge deck slab reinforcing steel bars are laid on the tops of the stiffening ribs, and the NC post-pouring layer is poured on the UHPC components and the bridge deck slab reinforcing steel bars. By using the construction method provided by the invention, the UHPC-NC combined bridge deck slab structure of the stiffening ribs can be obtained. Compared with the prior art, the method has the advantages that the bridge deck structure is optimized, the engineering cost is reduced, the operation and maintenance cost of the whole life cycle is reduced, construction is convenient, the speed is high, quality is good, and safety is high.
Owner:SHANGHAI PUDONG ARCHITECTURAL DESIGN & RES INST
Embedded anchoring-buttress type combined retaining wall structure and construction method
PendingCN113802602AFix stability issuesSolve sizeArtificial islandsUnderwater structuresButtressPre stress
The invention discloses an embedded anchoring-buttress type combined retaining wall structure and a construction method, and belongs to the technical field of geotechnical engineering. A plurality of parallel inclined buttresses are arranged on the inner side of a buttress type retaining wall. A vertical face of the buttress type retaining wall is provided with reserved anchor cable holes, and the inner side of the buttress type retaining wall is a backfilled gravel soil layer. The backfill gravel soil layer is provided with a groove body, and the groove body comprises an anchor cable free groove, an anchor cable anchoring groove and an expansion head groove. The inner end of the anchor cable forms an anchor cable anchoring section and an expansion head in the anchor cable anchoring groove and the expansion head groove by pouring cement mortar. A plurality of steel strands at the outer end of the anchor cable penetrate through the anchor cable free groove and are fixed to the anchor head through reserved anchor cable holes. A plurality of steel strands in the anchor cable free section and the anchor cable anchoring section are supported in the groove body through a plurality of centering supports. The invention further provides a construction method. The pre-stressed anchoring technology is combined with a traditional buttress type retaining wall to work, so that the problems that a high buttress type retaining wall is poor in stability, large in size, high in manufacturing cost and the like when working independently are solved. The construction time is short, the engineering cost is low, and the quality is good.
Owner:SHENYANG ZHONGJIAN DONGSHE GEOTECHN ENG +1
The Method of Reinforcement and Correction of Building Foundation by Combined Grouting
ActiveCN104047307BRapid and precise liftingExtended reaction timeFoundation repairChemical reactionSlurry
The invention discloses a method for reinforcing and deviation correcting of building foundation through combined grouting. According to the method, polyurethane grouting and cement grouting are combined organically, polyurethane grouting drill holes are formed in the area where the maximal sedimentation occurs of the building foundation, the polyurethane reaction raw material slurry is grouted into the drill holes, the chemical reaction expansion is generated, so that the area where the maximal sedimentation occurs of the building foundation can be reinforced and lifted, meanwhile, cement grouting drill holes are formed in the periphery of the polyurethane grouting drill holes in a certain density, the pre-existing pores, pre-existing gaps and gaps generated after the polyurethane grouting foundation is lifted in the reinforced foundation are filled and reinforced through the cement grouting method, and a cement-reinforced body is formed. The method has the advantages the reinforcing and lifting of the building foundation through the polyurethane grouting are quick and precise; the building foundation is evenly and comprehensively reinforced through the cement grouting; the construction process is simple, convenient and fast, and the cost is low.
Owner:SHANGHAI SHEN YUAN GEOTECHN +1
Features
- R&D
- Intellectual Property
- Life Sciences
- Materials
- Tech Scout
Why Patsnap Eureka
- Unparalleled Data Quality
- Higher Quality Content
- 60% Fewer Hallucinations
Social media
Patsnap Eureka Blog
Learn More Browse by: Latest US Patents, China's latest patents, Technical Efficacy Thesaurus, Application Domain, Technology Topic, Popular Technical Reports.
© 2025 PatSnap. All rights reserved.Legal|Privacy policy|Modern Slavery Act Transparency Statement|Sitemap|About US| Contact US: help@patsnap.com
