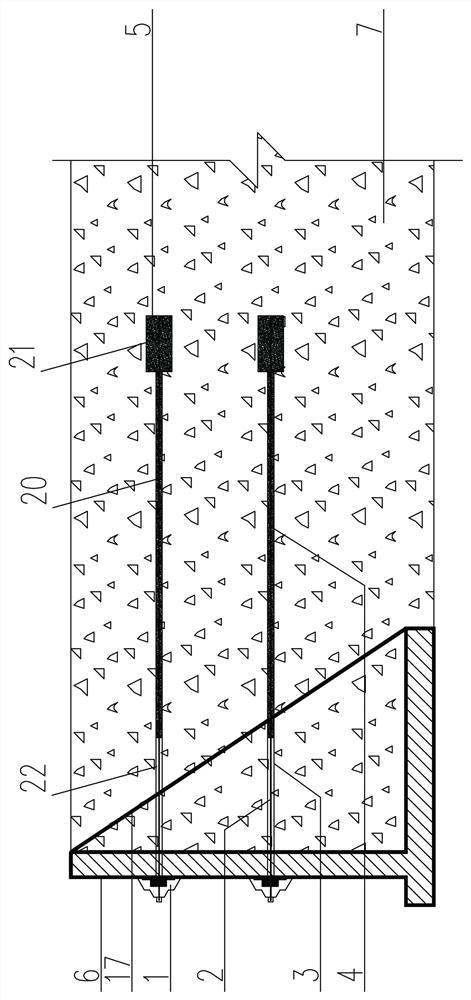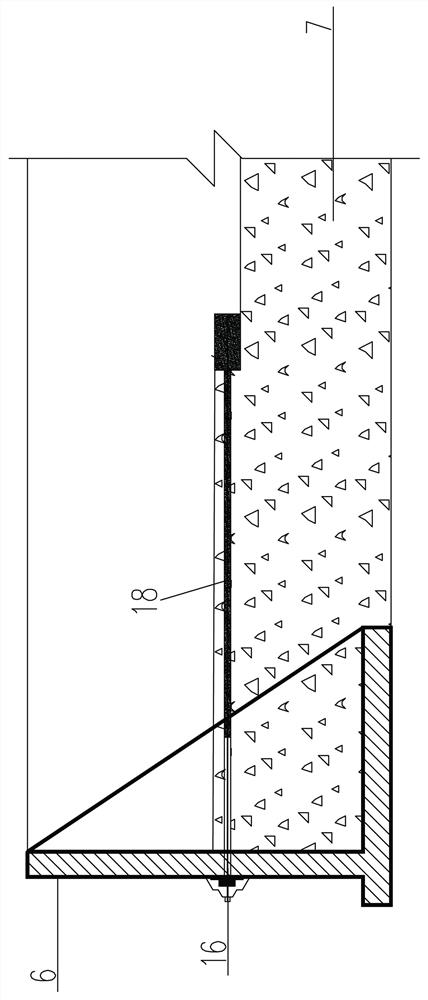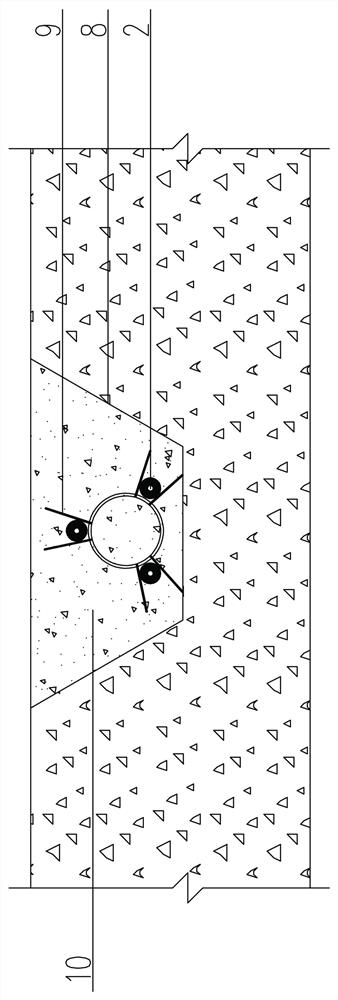Embedded anchoring-buttress type combined retaining wall structure and construction method
A construction method and buttress-type technology, applied in underwater structures, basic structure engineering, construction, etc., can solve the problems of poor stability, poor applicability, and high cost of high-buttress retaining walls, and achieve the purpose of avoiding the insufficient strength of anchor rods. The effect of meeting the requirements, short construction time and low engineering cost
- Summary
- Abstract
- Description
- Claims
- Application Information
AI Technical Summary
Problems solved by technology
Method used
Image
Examples
Embodiment 1
[0040] The pre-buried anchor-pull-buttress-type combined retaining wall structure includes a buttress-type retaining wall 6, a backfill gravel soil layer 7 and a multi-layer anchor cable layer.
[0041] The inner side of the L-shaped buttress-type retaining wall 6 is provided with a plurality of buttresses 17 arranged in parallel and obliquely.
[0042] A plurality of reserved anchor cable holes 16 are provided on the elevation of the buttress-type retaining wall 6, and the reserved anchor cable holes 16 are located between the buttresses 17, and the upper and lower positions are staggered. For example, one part is the opening at the three corners of a regular triangle, and the adjacent part is the opening at the three corners of the inverted triangle, which is a plum-shaped arrangement.
[0043] The height of the reserved anchor cable hole 16 corresponds to the position of the anchor cable 18 .
[0044] Each anchor cable layer includes multiple anchor cables 18 , and each bu...
Embodiment 2
[0065] Pre-buried anchor-pull-buttress-type combined retaining wall structure and construction method, including the following steps:
[0066] 1. Construction of retaining wall: construct buttress type retaining wall 6 (the distance between buttresses 17 is about 4m to 7m), and reserve anchor cable holes 16 on the facade of construction buttress type retaining wall 6 between buttresses 17 . The horizontal spacing between the centers of the reserved anchor cable holes 16 is 1m-3.5m, the vertical spacing is 2m-6m, and the distribution is plum-shaped. The diameter of the reserved anchor cable holes 16 is 50mm-150mm, and the horizontal angle is maintained. A plurality of drainage holes 19 are arranged at the bottom of the elevation of the buttress-type retaining wall 6 .
[0067] 2. Backfilling with gravel soil: After the construction of the buttressed retaining wall 6 is completed and the strength requirements are met, the gravel soil layer 7 is backfilled in layers and compacte...
PUM
 Login to View More
Login to View More Abstract
Description
Claims
Application Information
 Login to View More
Login to View More - R&D
- Intellectual Property
- Life Sciences
- Materials
- Tech Scout
- Unparalleled Data Quality
- Higher Quality Content
- 60% Fewer Hallucinations
Browse by: Latest US Patents, China's latest patents, Technical Efficacy Thesaurus, Application Domain, Technology Topic, Popular Technical Reports.
© 2025 PatSnap. All rights reserved.Legal|Privacy policy|Modern Slavery Act Transparency Statement|Sitemap|About US| Contact US: help@patsnap.com



