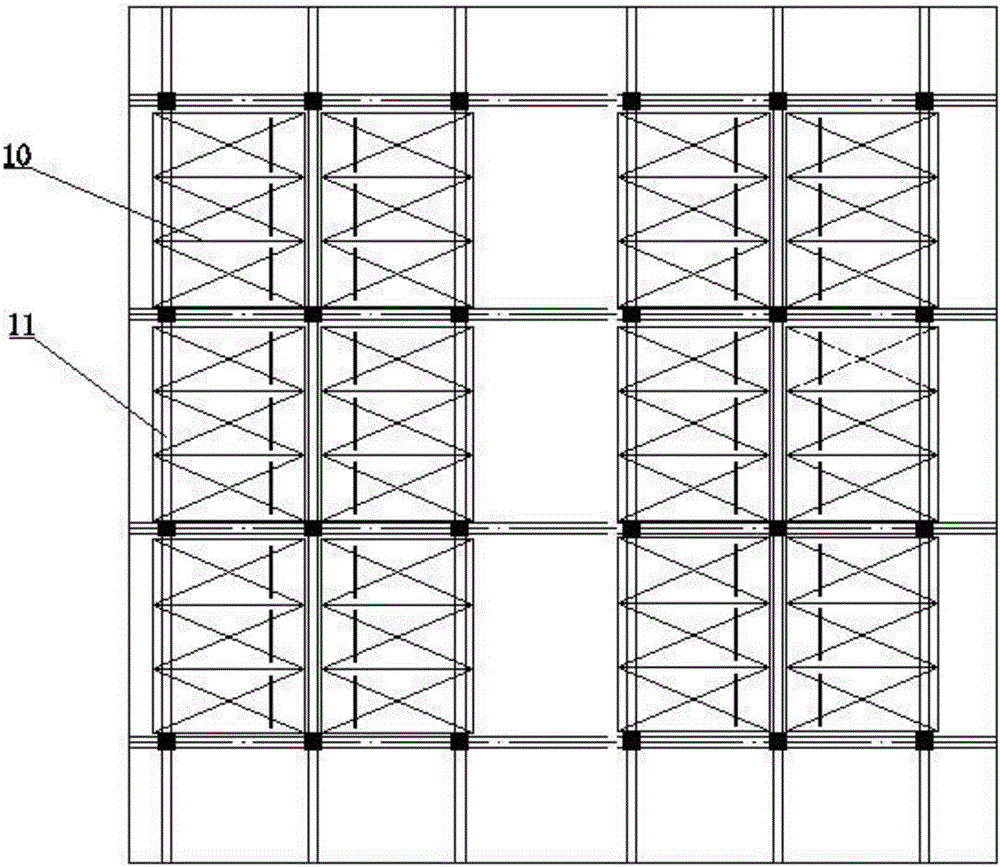Stereoscopic parking garage with low storey height
A three-dimensional parking garage, low-rise technology, applied in the field of three-dimensional parking garages, can solve the problems of not being able to achieve both the reduction of storey height and the efficiency of basement parking, the increase of the width of two rows of parking spaces including aisles, and the reduction of basement parking efficiency. Achieve good economic and social benefits, reduce the height of the basement floor, and achieve high parking efficiency
- Summary
- Abstract
- Description
- Claims
- Application Information
AI Technical Summary
Problems solved by technology
Method used
Image
Examples
Embodiment
[0034] Such as Figure 7 As shown, a three-dimensional parking garage with a low floor height, a conversion block 80 is arranged on the top side of the frame column 70 toward the outside of the parking space 71, and the frame beam 72 is connected to the conversion block 80. The problem of connecting the frame beams arranged outside the frame columns to the columns is solved by the conversion block 80 . The conversion block 80, the frame columns 70, and the frame beams 72 can be formed by cast-in-place concrete, steel structure welding or bolt connection.
[0035] The conversion block 80, the frame columns 70 and the frame beams 72 are all formed by monolithic casting. The conversion block 80 needs to evaluate and analyze the overall anti-seismic performance of the frame, use the vertical frame members to balance the internal force, and perform finite element numerical simulation on the internal force of the conversion block itself.
[0036] The shape of the conversion block ...
PUM
 Login to View More
Login to View More Abstract
Description
Claims
Application Information
 Login to View More
Login to View More - R&D Engineer
- R&D Manager
- IP Professional
- Industry Leading Data Capabilities
- Powerful AI technology
- Patent DNA Extraction
Browse by: Latest US Patents, China's latest patents, Technical Efficacy Thesaurus, Application Domain, Technology Topic, Popular Technical Reports.
© 2024 PatSnap. All rights reserved.Legal|Privacy policy|Modern Slavery Act Transparency Statement|Sitemap|About US| Contact US: help@patsnap.com










