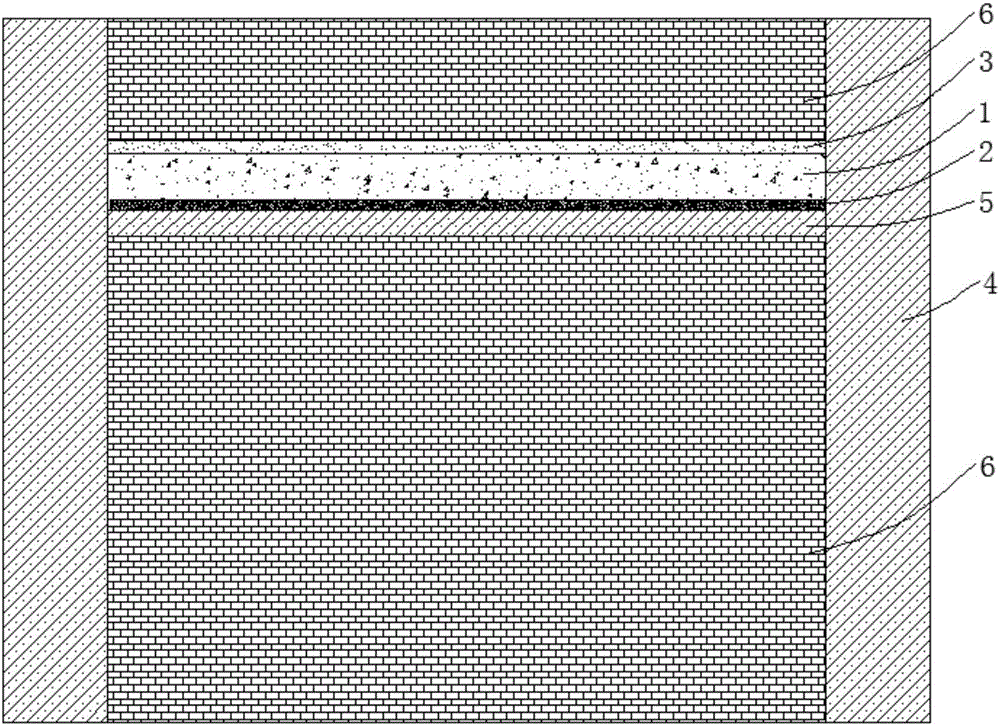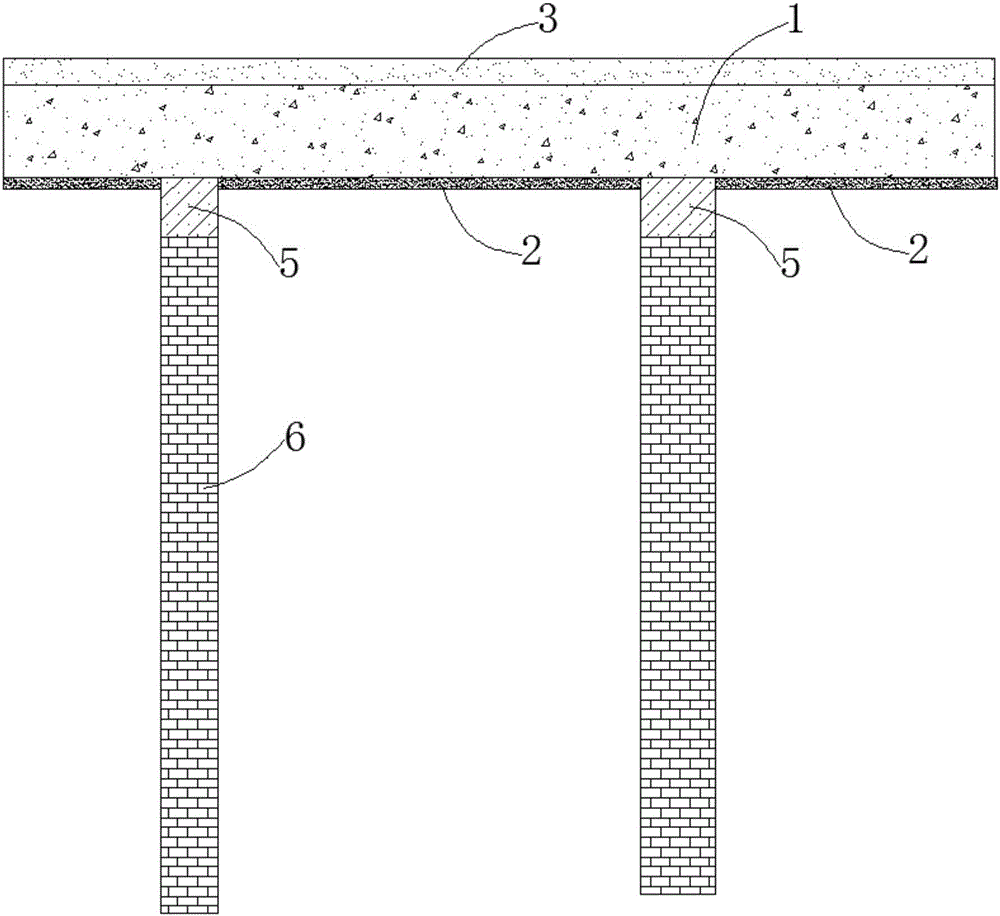Building floor with heat-insulating soundproof function and construction structure thereof
A floor, building technology, applied to building components, building structures, buildings, etc., can solve the problems of increasing decoration costs, and achieve the effects of reducing building costs, facilitating decoration construction, and reducing construction management costs
- Summary
- Abstract
- Description
- Claims
- Application Information
AI Technical Summary
Problems solved by technology
Method used
Image
Examples
Embodiment 1
[0028] Such as figure 1 As shown, a building floor with heat and sound insulation functions includes a concrete structure floor 1, a heat and sound insulation material layer 2 attached to the lower surface of the concrete structure floor 1, and a layer of heat and sound insulation material arranged on the concrete structure floor. 1 on the screed or decorative surface 3.
[0029] In this example, preferably, the thickness of the concrete structure floor 1 is 6-32 cm.
[0030] In this example, preferably, the thickness of the heat and sound insulation material layer 2 is 1 mm to 3 cm.
[0031] In this example, the thickness of the leveling layer or the decorative surface layer 3 is 3-6 cm.
[0032] The formwork at the bottom of the floor is treated with sound insulation and heat insulation, and the heat insulation and sound insulation treatment is carried out during the structural construction, which not only solves the weak link of sound insulation and heat insulation of the...
Embodiment 2
[0034] See attached figure 2 with attached image 3 , a building floor construction structure with heat and sound insulation functions, including a main building load-bearing frame composed of structural columns 4 and structural beams 5 and masonry 6 filled between adjacent structural columns 4 to form a partition wall , a heat and sound insulation material layer 2 is arranged on the main load-bearing frame of the building, a concrete structure floor 1 is poured on the heat insulation and sound insulation material layer 2, and a leveling layer is arranged on the concrete structure floor 1 or decorative finish3.
[0035] What needs to be explained here is that, image 3 yes figure 2 Longitudinal sectional view after removing the structural column 4.
[0036] In this example, the structural columns 4, structural beams 5, and concrete structural floor 1 are integrally cast and formed after the template support is completed and the heat and sound insulation material layer 2 ...
PUM
| Property | Measurement | Unit |
|---|---|---|
| Thickness | aaaaa | aaaaa |
| Thickness | aaaaa | aaaaa |
| Thickness | aaaaa | aaaaa |
Abstract
Description
Claims
Application Information
 Login to View More
Login to View More - R&D
- Intellectual Property
- Life Sciences
- Materials
- Tech Scout
- Unparalleled Data Quality
- Higher Quality Content
- 60% Fewer Hallucinations
Browse by: Latest US Patents, China's latest patents, Technical Efficacy Thesaurus, Application Domain, Technology Topic, Popular Technical Reports.
© 2025 PatSnap. All rights reserved.Legal|Privacy policy|Modern Slavery Act Transparency Statement|Sitemap|About US| Contact US: help@patsnap.com



