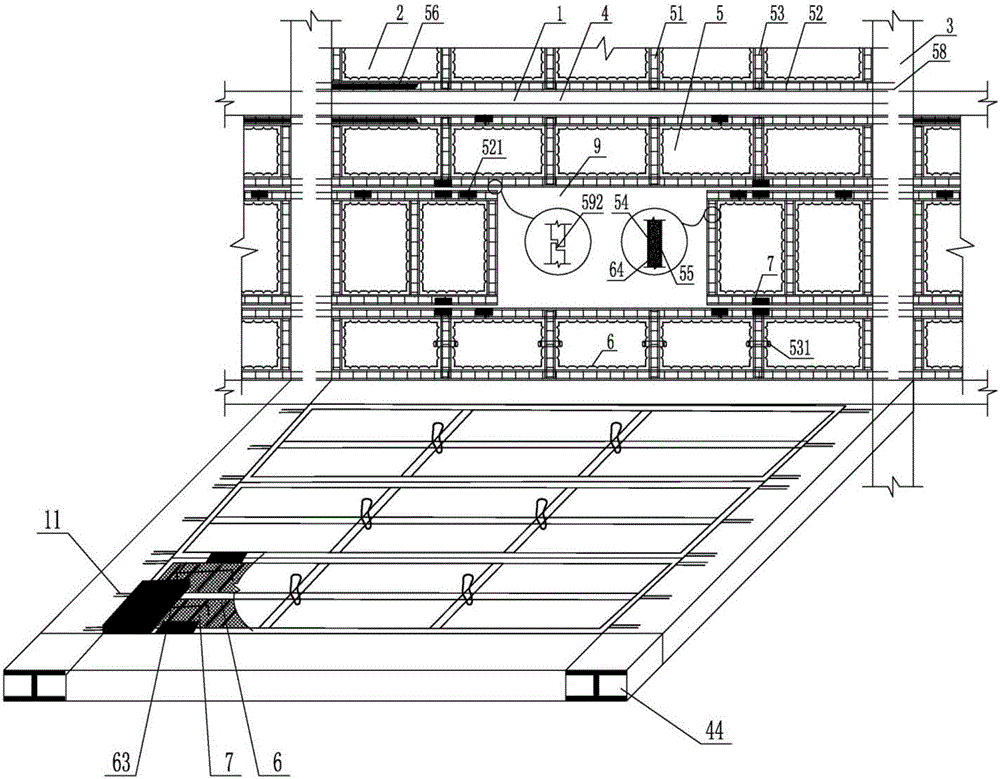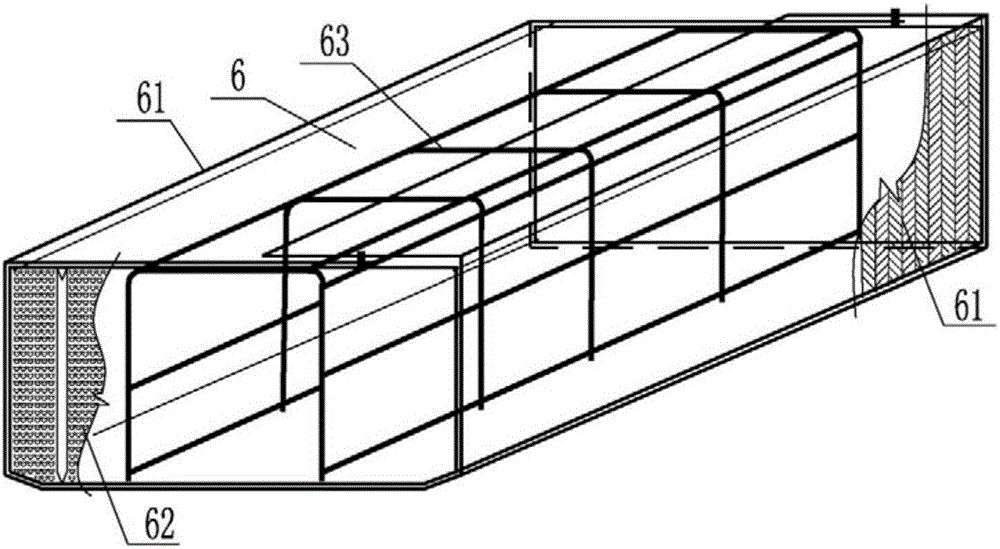Manufacturing method for wallboard of steel-concrete combination structure
A technology of combined structure and production method, applied in the direction of walls, building components, building structures, etc., can solve the problems of long molding time, difficult industrial production, and environmental pollution.
- Summary
- Abstract
- Description
- Claims
- Application Information
AI Technical Summary
Problems solved by technology
Method used
Image
Examples
Embodiment Construction
[0029] The invention will be further described below in conjunction with the accompanying drawings.
[0030] figure 1 It is a plan view of the method for making a steel-concrete composite structure wallboard of the present invention. When the present invention is implemented, it will be a prefabricated prefabricated wallboard component 2 produced on the factory assembly line; The bottom formwork system of the track is transferred to the formwork workshop and the rib steel bar and filling body workshop; the vertical formwork is equipped on the bottom formwork to form an open base formwork of the required specification and model, and the rib beam steel bars, strips, etc. are placed in the open base formwork Rib steel mesh engraving, willow mold, pipes connecting rib beams, etc.; then transfer the bottom form system with surrounding rails to the pouring workshop. The computer automatically mixes the cement, sand, and stone according to the proportion and sends it to the mixing st...
PUM
 Login to View More
Login to View More Abstract
Description
Claims
Application Information
 Login to View More
Login to View More - R&D
- Intellectual Property
- Life Sciences
- Materials
- Tech Scout
- Unparalleled Data Quality
- Higher Quality Content
- 60% Fewer Hallucinations
Browse by: Latest US Patents, China's latest patents, Technical Efficacy Thesaurus, Application Domain, Technology Topic, Popular Technical Reports.
© 2025 PatSnap. All rights reserved.Legal|Privacy policy|Modern Slavery Act Transparency Statement|Sitemap|About US| Contact US: help@patsnap.com



