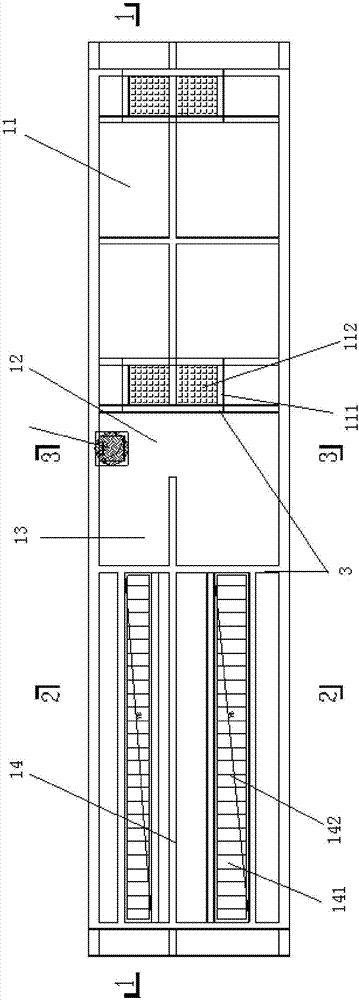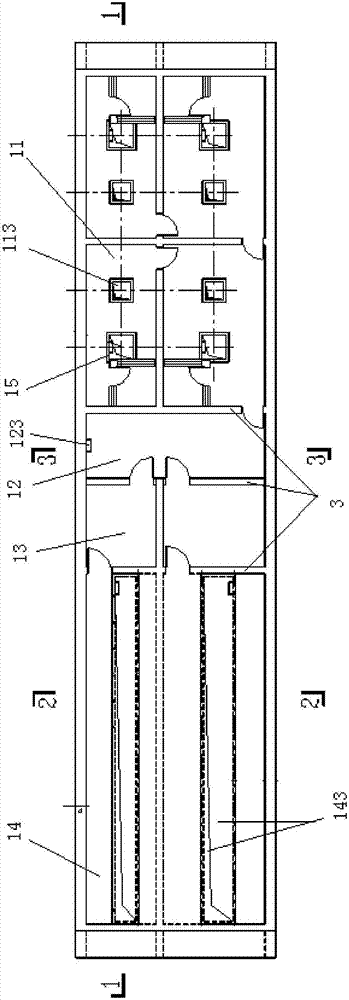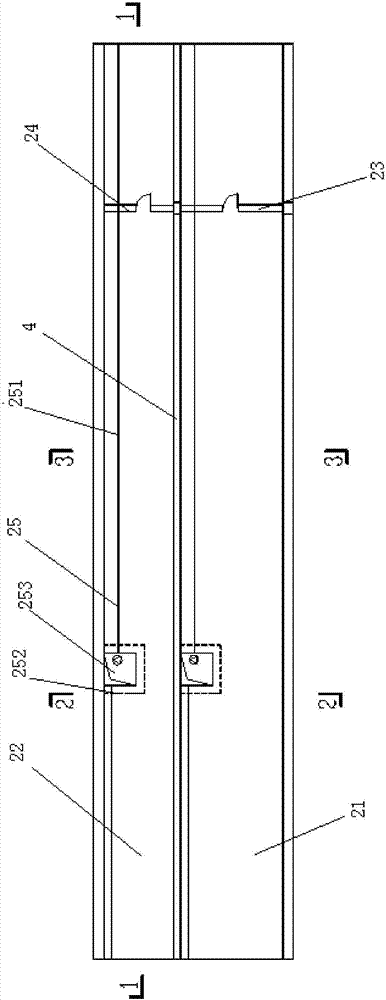Underground comprehensive pipe gallery
A technology for integrated pipe corridors and corridors, applied in underwater structures, water conservancy projects, artificial islands, etc., can solve the problems of many openings in the upper part of the pipe corridor, affecting the appearance, messy layout, etc., so as to be suitable for operation management and later maintenance , reduce operation and management costs, and optimize the effect of node structure
- Summary
- Abstract
- Description
- Claims
- Application Information
AI Technical Summary
Problems solved by technology
Method used
Image
Examples
Embodiment Construction
[0026] Embodiments of the technical solutions of the present invention will be described in detail below in conjunction with the accompanying drawings. The following examples are only used to illustrate the technical solutions of the present invention more clearly, and therefore are only examples, rather than limiting the protection scope of the present invention.
[0027] figure 1 It is a schematic diagram of the ground structure of the underground comprehensive utility gallery according to the embodiment of the present invention, figure 2 It is a schematic diagram of the internal structure of the high-level corridor of the underground comprehensive utility gallery according to the embodiment of the present invention, image 3 It is a schematic diagram of the internal structure of the low-level corridor of the underground comprehensive utility gallery according to the embodiment of the present invention, Figure 4 for figure 1 Schematic diagram of the section along 1-1. ...
PUM
 Login to View More
Login to View More Abstract
Description
Claims
Application Information
 Login to View More
Login to View More - R&D
- Intellectual Property
- Life Sciences
- Materials
- Tech Scout
- Unparalleled Data Quality
- Higher Quality Content
- 60% Fewer Hallucinations
Browse by: Latest US Patents, China's latest patents, Technical Efficacy Thesaurus, Application Domain, Technology Topic, Popular Technical Reports.
© 2025 PatSnap. All rights reserved.Legal|Privacy policy|Modern Slavery Act Transparency Statement|Sitemap|About US| Contact US: help@patsnap.com



