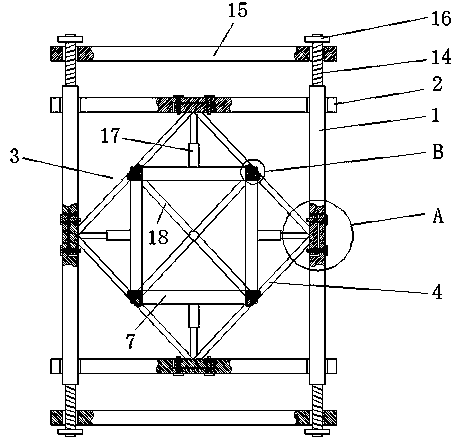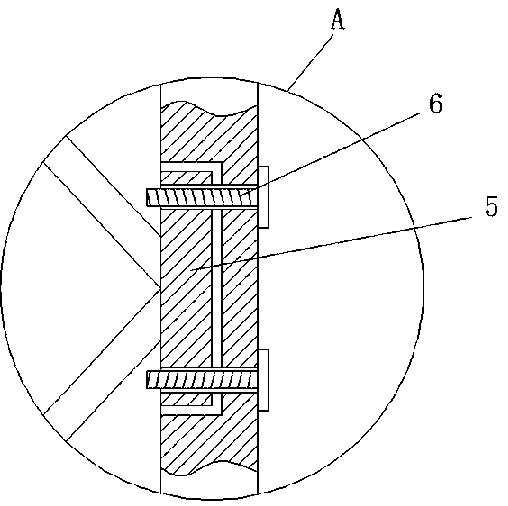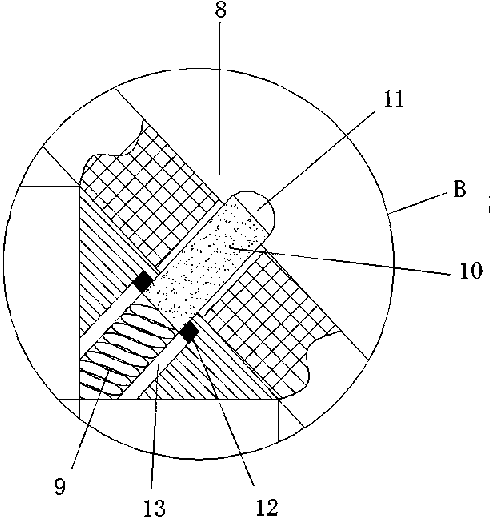Prefabricated integral reinforced concrete frame-brace composite shear wall structure
A technology of reinforced concrete frame and shear wall, which is applied to walls, building components, building structures, etc., can solve the problems of cumbersome and inconvenient assembly, difficult assembly, and affecting the normal use of frame-supported composite shear wall structures.
- Summary
- Abstract
- Description
- Claims
- Application Information
AI Technical Summary
Problems solved by technology
Method used
Image
Examples
Embodiment Construction
[0024] The following will clearly and completely describe the technical solutions in the embodiments of the present invention with reference to the accompanying drawings in the embodiments of the present invention. Obviously, the described embodiments are only some, not all, embodiments of the present invention. Based on the embodiments of the present invention, all other embodiments obtained by persons of ordinary skill in the art without making creative efforts belong to the protection scope of the present invention.
[0025] see Figure 1-4, an assembled integral reinforced concrete frame braced composite shear wall structure, comprising two parallel first frame beams 1 and two parallel second frame beams 2, the upper and lower sides of the two first frame beams 1 are provided with There is a second threaded hole, and the second threaded hole is internally threaded with threaded rods 14, and the outer walls of multiple threaded rods 14 are fixedly connected with rotating bl...
PUM
 Login to View More
Login to View More Abstract
Description
Claims
Application Information
 Login to View More
Login to View More - R&D
- Intellectual Property
- Life Sciences
- Materials
- Tech Scout
- Unparalleled Data Quality
- Higher Quality Content
- 60% Fewer Hallucinations
Browse by: Latest US Patents, China's latest patents, Technical Efficacy Thesaurus, Application Domain, Technology Topic, Popular Technical Reports.
© 2025 PatSnap. All rights reserved.Legal|Privacy policy|Modern Slavery Act Transparency Statement|Sitemap|About US| Contact US: help@patsnap.com



