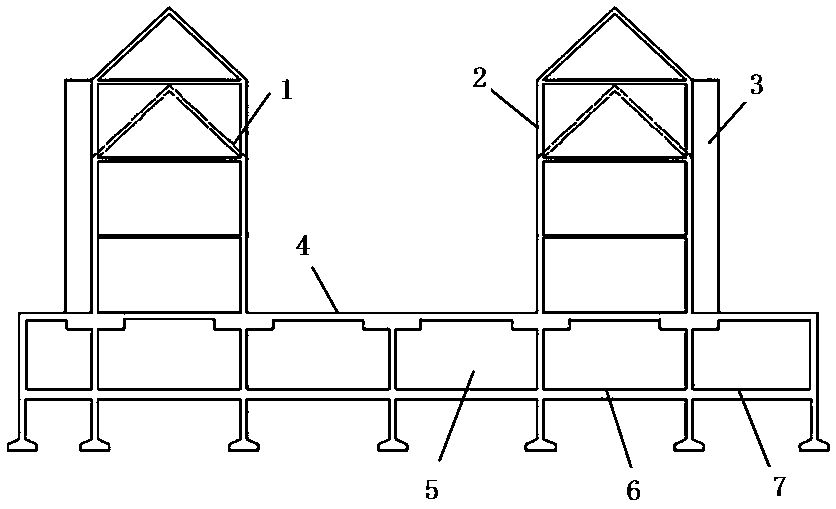Method for transforming old residential community building ground floor and outdoor terrace into underground garage
An underground garage and construction technology, applied in construction, building maintenance, building types, etc., can solve the problems of unutilized underground space and parking difficulties in old communities, improve the parking conditions of the community, improve the living environment and quality, and facilitate The effect of placement
- Summary
- Abstract
- Description
- Claims
- Application Information
AI Technical Summary
Problems solved by technology
Method used
Image
Examples
Embodiment
[0023] Embodiment: A kind of method for rebuilding the underground garage on the first floor and the outdoor floor of an old community building, such as figure 1 shown, including the following steps:
[0024] Step 1. Reinforce the overall structure of the original building and repair hidden dangers such as cracking;
[0025] Step 2: Carry out structural transformation on the first floor 6 of the original building, retain the load-bearing structure, remove the non-load-bearing structure, and meet the underground parking requirements;
[0026] Step 3. According to the design bearing requirements, piling or excavate the original outdoor floor 7 to set up the cap foundation, then remove the original outdoor floor 7, pour the floor of the underground garage 5, and reserve the outdoor elevator shaft; ensure that the floor elevation of the underground garage room is higher than the height of the surrounding road;
[0027] Step 4: Pour the outer wall of the underground garage within...
PUM
 Login to View More
Login to View More Abstract
Description
Claims
Application Information
 Login to View More
Login to View More - R&D
- Intellectual Property
- Life Sciences
- Materials
- Tech Scout
- Unparalleled Data Quality
- Higher Quality Content
- 60% Fewer Hallucinations
Browse by: Latest US Patents, China's latest patents, Technical Efficacy Thesaurus, Application Domain, Technology Topic, Popular Technical Reports.
© 2025 PatSnap. All rights reserved.Legal|Privacy policy|Modern Slavery Act Transparency Statement|Sitemap|About US| Contact US: help@patsnap.com

