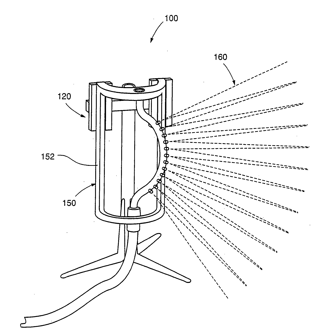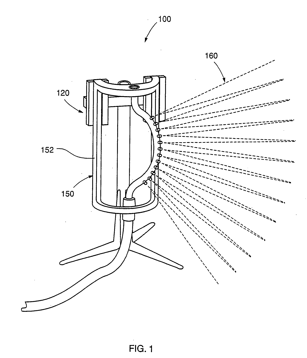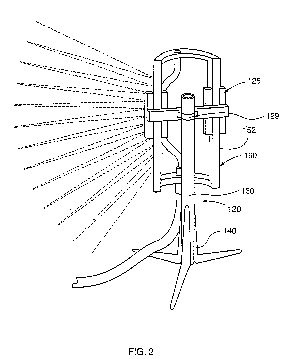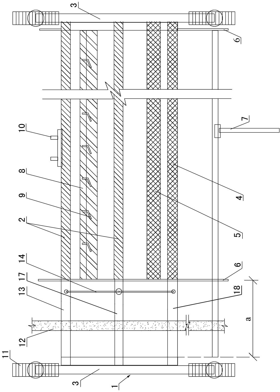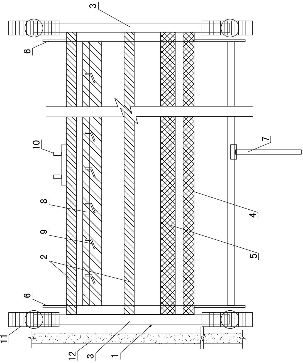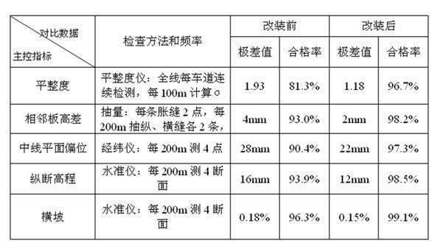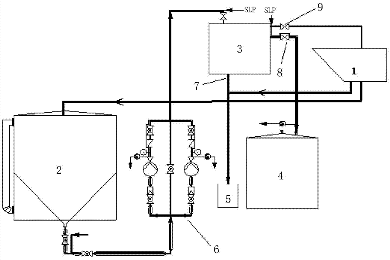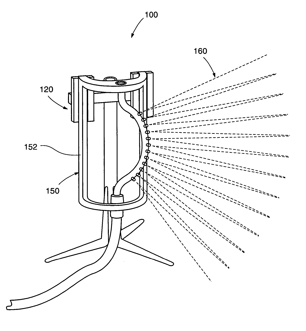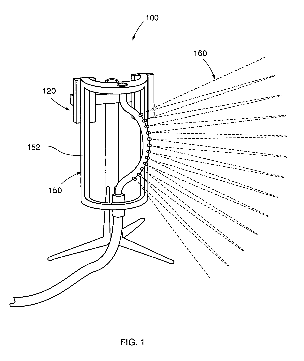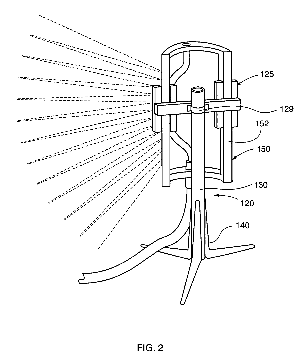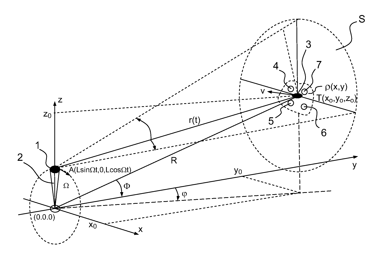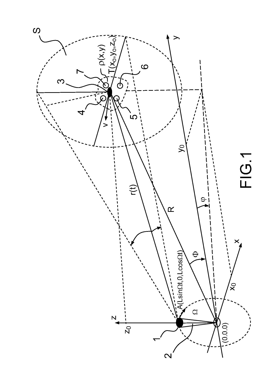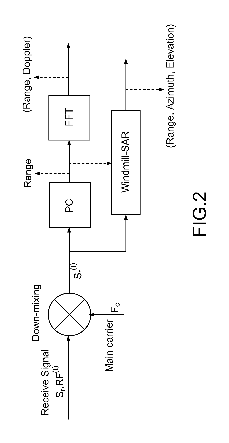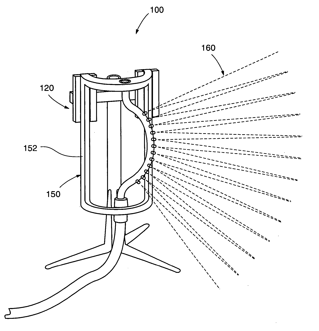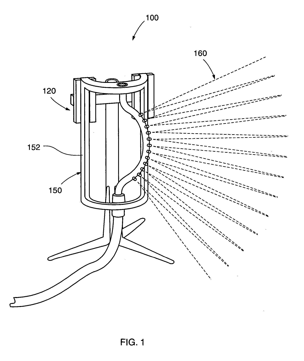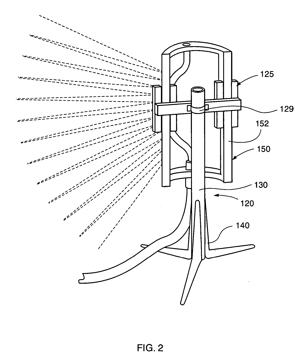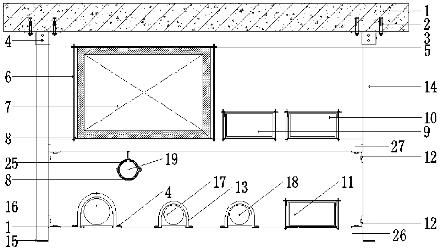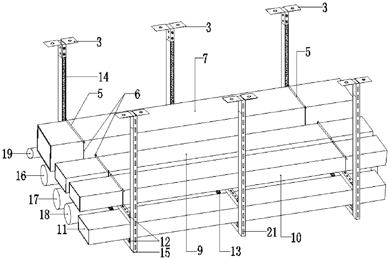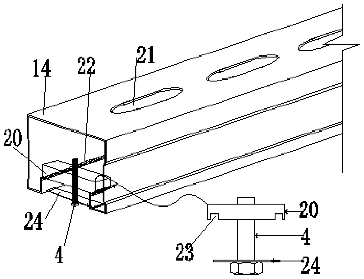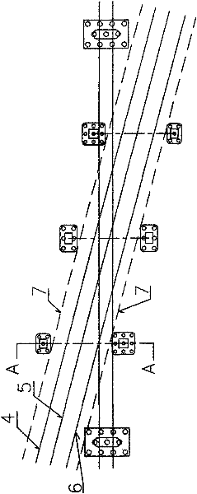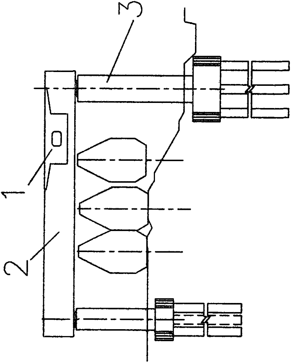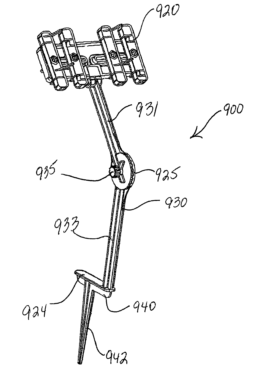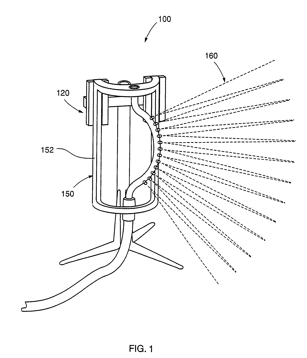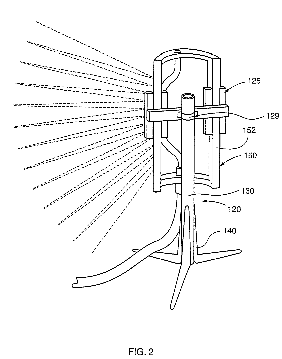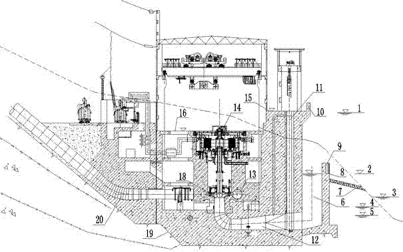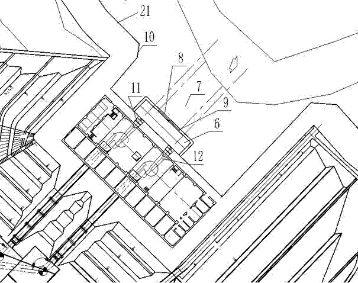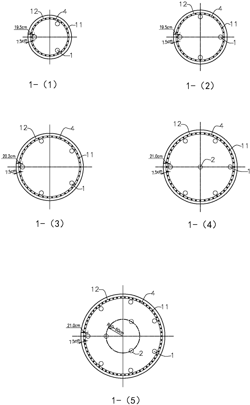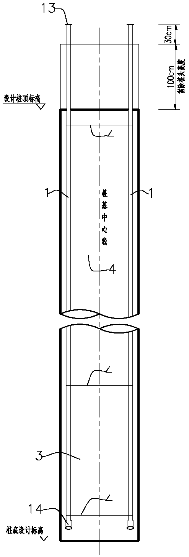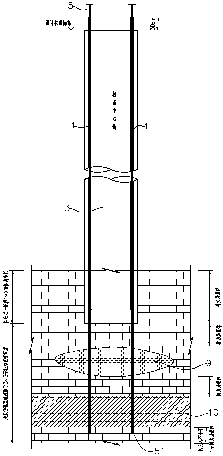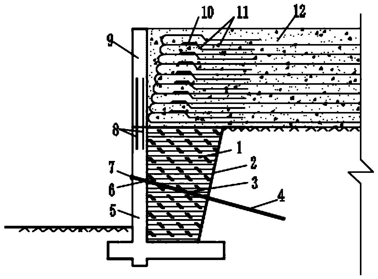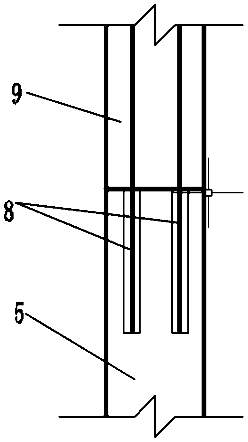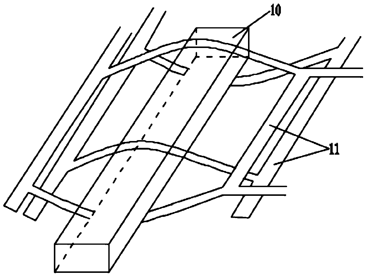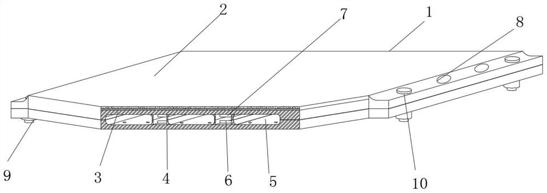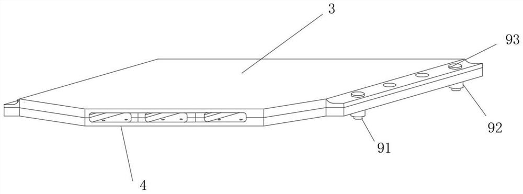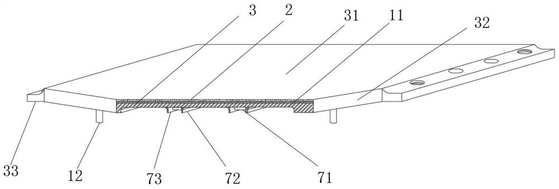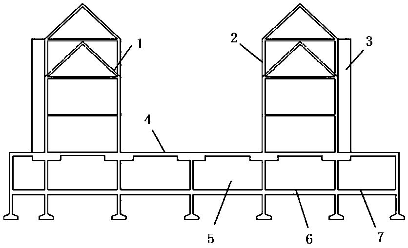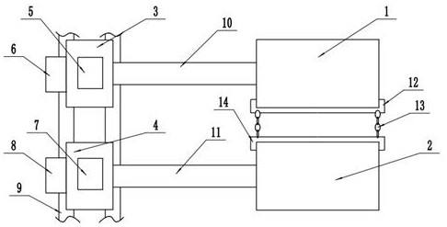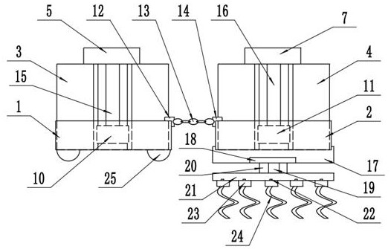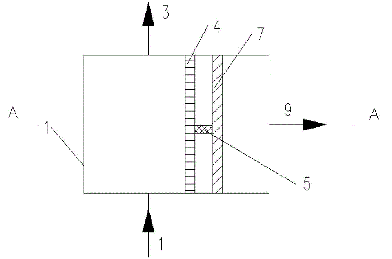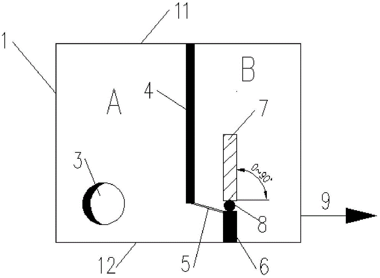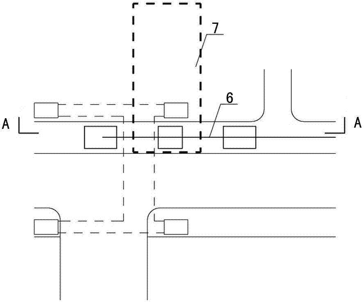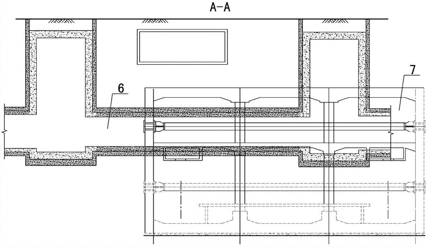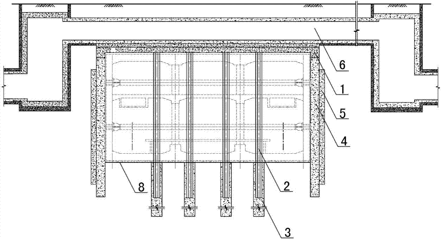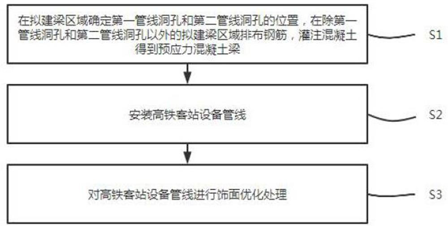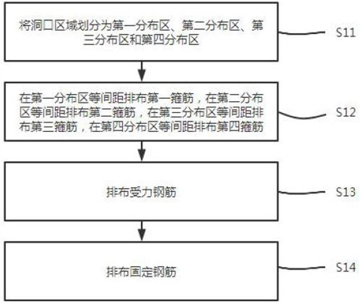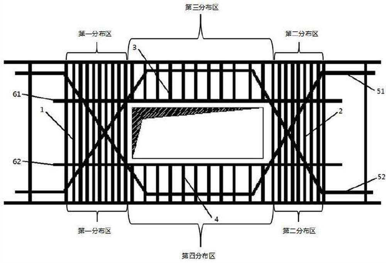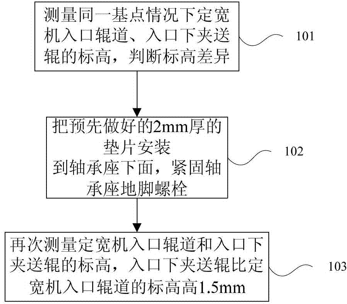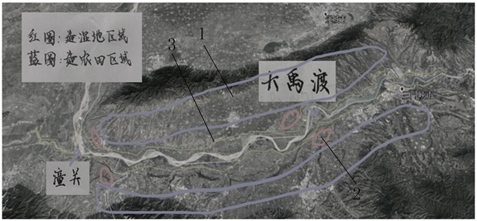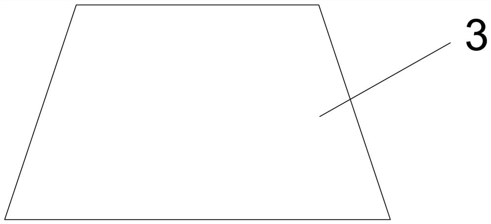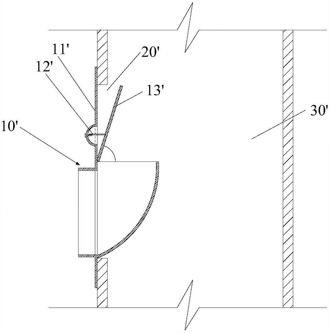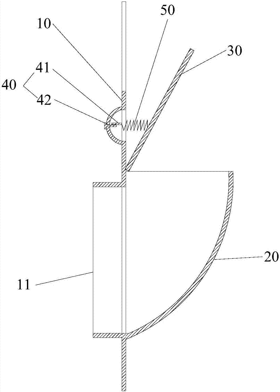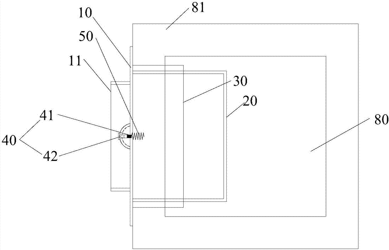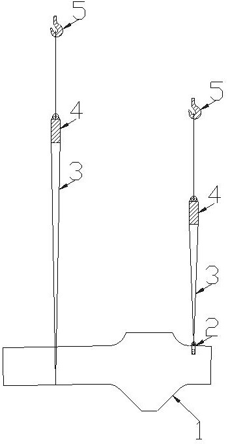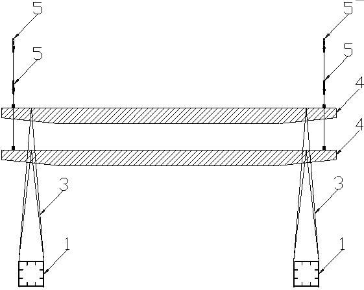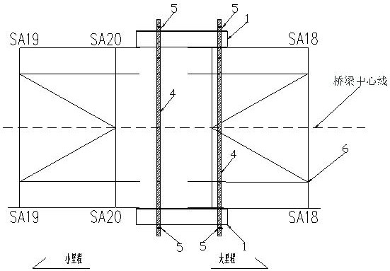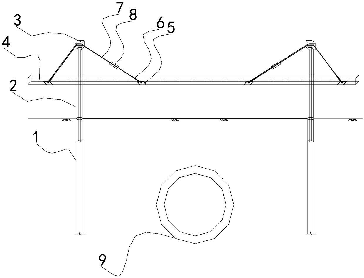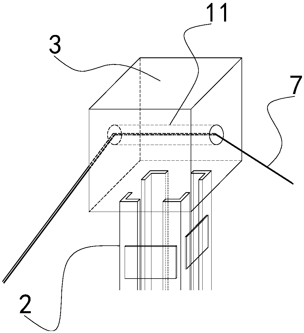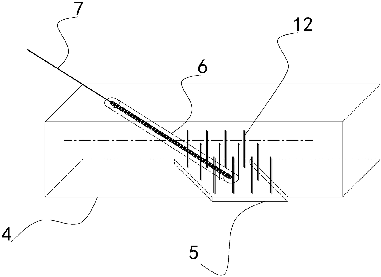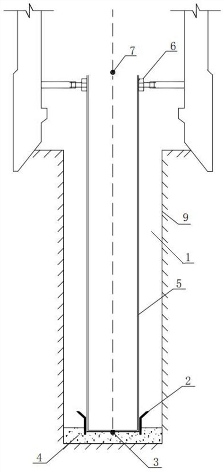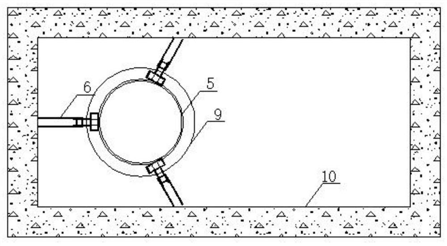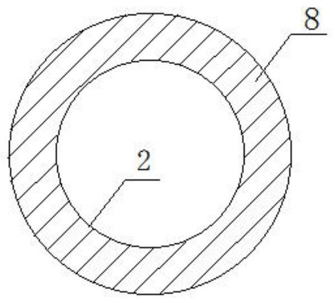Patents
Literature
34results about How to "Raise the elevation" patented technology
Efficacy Topic
Property
Owner
Technical Advancement
Application Domain
Technology Topic
Technology Field Word
Patent Country/Region
Patent Type
Patent Status
Application Year
Inventor
Method for increasing elevation of intertidal zone to form suitable land for mangrove forest
ActiveCN102619192ARaise the elevationMaintain securityClimate change adaptationAfforestationMangrove plantsEcological safety
The invention discloses a method for increasing the elevation of an intertidal zone to form a suitable land for mangrove forest. The method mainly includes key steps of determining a target elevation; determining land reclamation boundaries; constructing cofferdams; constructing fences; implementing earth filling; flattening filled earth; constructing artificial tidal creeks; realizing temporary fixing measures; and the like. The inventor aims to increase the elevation of the intertidal zone by the aid of engineering means, requirements of mangrove plants on hydrology, sediment and other conditions can be rapidly met, the suitable land for the mangrove forest is formed and created, accordingly, afforestation success rate is increased, coastal ecological safety and sustainable development of China are promoted, and land safety and ecological safety of coastal zones are effectively maintained.
Owner:GUANGXI MANGROVE RES CENT
Stand for oscillating wave-type sprinkler
InactiveUS20070205304A1Increase maximum frame heightIncrease sprinkler holder elevationWatering devicesMovable spraying apparatusEngineeringOrbit
A sprinkler stand for holding an oscillating sprinkler in an elevated and generally vertical orientation to provide a desired sprinkler coverage pattern, wherein a sprinkler holder holds a sprinkler, a frame elevates and supports the sprinkler holder, and a base supports the frame. Preferably, the sprinkler holder includes two tracks for engaging base members of a sprinkler, wherein the tracks allow for the repositioning of the sprinkler so as to vary the sprinkler elevation, the height of the sprinkler holder is adjustable by moving the holder along the frame, or by adding a frame extender to the frame, and the sprinkler holder may be rotated, or the frame rotatably or angularly adjusted to achieve a desired sprinkler orientation.
Owner:GRIFFIN RANDALL
Pavement paver capable of spanning central median for construction and construction method thereof
ActiveCN101886364AAchieve continuous pavingGuaranteed uniformityBridge structural detailsBridge erection/assemblyArchitectural engineeringLap joint
The invention relates to a pavement paver capable of spanning a central median for construction and a construction method thereof. The pavement paver comprises a stander, a crawler wheel and a paving device, wherein the stander comprises two main beam frames and two side beams which are connected at the left and the right ends of the main beam frames; two strips of lifting side moulds are symmetrically distributed at the left and the right sides of the main beam frames; a first lengthening arm and a second lengthening arm are fixedly connected between the side beam and the outer side of the lifting side mould as well as the two main beam frames; a third lengthening arm is also fixedly connected between the rear of the second lengthening arm as well as the side beams and the lifting side moulds; a reinforcing connecting rod is respectively connected between the first lengthening arm and the second lengthening arm as well as between the second lengthening arm and the third lengthening arm; and triangular brackets are fixedly connected among the first lengthening arm, the second lengthening arm and the third lengthening arm upwards. The invention realizes continuous paving of a bridge surface, ensures the uniformity of a pavement, a lap joint board and the bridge surface, guarantees the continuity of construction, and improves the evenness of the pavement.
Owner:GUANGDONG GUANYUE HIGHWAY & BRIDGE
Oil extraction and slag removal method and system for vertical tar-ammonia water separating process
ActiveCN103496796AImprove removal effectEasy to controlFatty/oily/floating substances removal devicesMultistage water/sewage treatmentSlagTar
The invention provides an oil extraction and slag removal method and system for a vertical tar-ammonia water separating process. The system comprises a mechanical slag scrapping tank, a tar-ammonia water separating tank used for receiving a mixture of tar, ammonia water and small-granule tar slag obtained in primary separation, a tar slag pump used for extracting the small-granule tar slag and the tar at the bottom of the tar-ammonia water separating tank, a secondary slag removal apparatus used for receiving the small-granule tar slag and the tar extracted from the bottom of the tar-ammonia water separating tank through the tar slag pump and carrying out secondary separation on the small-granule tar slag and the tar, a tar slag bucket used for receiving large granule tar slag obtained in primary separation and small-granule tar slag obtained in secondary separation and a tar intermediate tank used for receiving tar discharged from the secondary slag removal apparatus and having undergone secondary separation. The system has the advantages of convenience in extraction of the tar, good tar slag removal effects and capacity of thorough discharge of the small-granule tar slag from the system, so blockage of the system is avoided and production of the system is continuous and stable.
Owner:PANGANG GRP XICHANG STEEL & VANADIUM CO LTD
Stand for oscillating wave-type sprinkler
InactiveUS7708210B2Raise the elevationIncrease heightMovable spraying apparatusFire rescueEngineeringVertical orientation
A sprinkler stand for holding an oscillating sprinkler in an elevated and generally vertical orientation to provide a desired sprinkler coverage pattern, wherein a sprinkler holder holds a sprinkler, a frame elevates and supports the sprinkler holder, and a base supports the frame. Preferably, the sprinkler holder includes two tracks for engaging base members of a sprinkler, wherein the tracks allow for the repositioning of the sprinkler so as to vary the sprinkler elevation, the height of the sprinkler holder is adjustable by moving the holder along the frame, or by adding a frame extender to the frame, and the sprinkler holder may be rotated, or the frame rotatably or angularly adjusted to achieve a desired sprinkler orientation.
Owner:GRIFFEN RANDALL
Surveillance system comprising a radar antenna mounted on a blade of a windmill
Owner:THALES NEDERLAND BV
Stand for oscillating wave-type sprinkler
InactiveUS20070051829A1Raise the elevationIncrease heightMovable spraying apparatusFire rescueEngineeringVertical orientation
A sprinkler stand for holding an oscillating sprinkler in an elevated and generally vertical orientation to provide a desired sprinkler coverage pattern, wherein a sprinkler holder holds a sprinkler, a frame elevates and supports the sprinkler holder, and a base supports the frame. Preferably, the sprinkler holder includes two tracks for engaging base members of a sprinkler, wherein the tracks allow for the repositioning of the sprinkler so as to vary the sprinkler elevation, the height of the sprinkler holder is adjustable by moving the holder along the frame, or by adding a frame extender to the frame, and the sprinkler holder may be rotated, or the frame rotatably or angularly adjusted to achieve a desired sprinkler orientation.
Owner:GRIFFEN RANDALL
Multifunctional finished product comprehensive supporting and hanging bracket for suspended ceiling
PendingCN110332372AGuaranteed artistic beautyFast constructionPipe supportsCeilingsFloor slabWork in process
The invention provides a multifunctional finished product comprehensive supporting and hanging bracket for a suspended ceiling. The multifunctional finished product comprehensive supporting and hanging bracket for the suspended ceiling comprises a structural floor slab and a supporting and hanging bracket body fixedly arranged on the lower surface of the structural floor slab, and the supporting and hanging bracket body comprises two vertical pipes, a first-layer transverse pipe connected between the two vertical pipes in a crossing manner and a second-layer transverse pipe which is connectedbetween the two vertical pipes in a crossing manner and located over the first-layer transverse pipe; and the supporting and hanging bracket body is fixedly provided with multiple fixing brackets, multiple pipe clamps and a pipe hanger used for fixing a condensation water pipe. According to the multifunctional finished product comprehensive supporting and hanging bracket for the suspended ceiling,vibration and noise can be reduced, the field installing time is shortened, field semi-finished product assembling can be achieved, and the field narrow space is reasonably utilized; and in addition,safety and durability are achieved, potential safety hazards brought when a traditional supporting and hanging bracket conducts welding construction on the field are reduced, the fastness of the multifunctional finished product comprehensive supporting and hanging bracket is guaranteed, and the aesthetic feeling pursued at the beginning of design is achieved.
Owner:GOLD MANTIS CONSTR DECORATION
Rigid frame continuous beam of portal pier
The invention discloses a continuous girder with rigid structure of a portal pier, which belongs to the technical field of bridges. It comprises a rigid frame continuous beam (1) and a portal pier cap beam (2) arranged at the lower part of the rigid frame continuous beam (1), and is characterized in that: At the junction of (2), the rigid frame continuous beam (1) is embedded in the portal pier cap beam (2). The invention can reduce the vertical space occupied by the cover beam and the continuous rigid structure, ensure the limit requirement of the railway, ensure the safety of driving, reduce the consumption of concrete and steel bars, and save the cost.
Owner:中铁十局集团有限公司
Stand for oscillating wave-type sprinkler
InactiveUS7866570B2Raise the elevationIncrease heightWatering devicesMovable spraying apparatusEngineeringOrbit
A sprinkler stand for holding an oscillating sprinkler in an elevated and generally vertical orientation to provide a desired sprinkler coverage pattern, wherein a sprinkler holder holds a sprinkler, a frame elevates and supports the sprinkler holder, and a base supports the frame. Preferably, the sprinkler holder includes two tracks for engaging base members of a sprinkler, wherein the tracks allow for the repositioning of the sprinkler so as to vary the sprinkler elevation, the height of the sprinkler holder is adjustable by moving the holder along the frame, or by adding a frame extender to the frame, and the sprinkler holder may be rotated, or the frame rotatably or angularly adjusted to achieve a desired sprinkler orientation.
Owner:GRIFFIN RANDALL
Hydropower station ground plant tail water outlet structure and hydropower station for hydropower station ground plant tail water outlet structure
InactiveCN106958236AReduce the amplitude of power generation water levelReduce working head variationWater-power plantsHydro energy generationPower stationEngineering
The invention relates to a hydropower station ground plant tail water outlet structure which comprises a tail water pipe connected with a hydraulic turbine set. The tail end of the tail water pipe is provided with a tail water pressure pond which is a pond with the opened top and the closed bottom and side faces, the tail water pressure pond is communicated with the tail water pipe, and the top of the tail water pressure pond is provided with an overflow opening capable of draining tail water in the tail water pressure pond downstream; and the overflow face elevation of the overflow opening is lower than the downstream maximum flood control water level and is higher than the downstream design tail water level. The hydropower station ground plant tail water outlet structure is feasible in technology, simple in structure, reliable in running, suitable for hydropower stations with large tail water level variation amplitude and without needs for sufficiently using the lowest tail water level.
Owner:POWERCHINA ZHONGNAN ENG
Constructing method for continuous bearing layer of super long socketed pile in bead-like karst area
ActiveCN108487286AShorten the design pile lengthReduce the risk of meltingBulkheads/pilesPressure groutingSteel tube
The invention discloses a constructing method for a continuous bearing layer of a super long socketed pile in a bead-like karst area. The constructing method comprises the following steps that S1, thedesign elevation of each pile is optimized and determined through detailed exploration of one pile with multiple holes; S2, a plurality of vertical steel pipes is evenly pre-embedded on each pile body along the pile circumference; S3, the bottom of each pile is subjected to core-taking and additional exploration by using steel pipe passages, and whether soft layers are at the bottom of each pileor not and the specific distribution of the soft layers are determined combined with the detailed exploration; S4, cutting, broaching and cleaning of the soft layers are completed in the force bearingrange of the bottoms of the piles; S5, the soft layers in the force bearing range of the bottoms of the piles are replaced; S6, orifice slurry supplying is performed; and S7, orifice shut-off pressure grouting is performed. By the thought and method that the continuous bearing layer is actively introduced and constructed at the bottoms of the piles in the design process, the selection range of the elevation of the bearing layer of the pile ends is expanded, the design is effectively optimized, and the designed pile length is shortened; and through the integrated process such as high pressurecutting, cleaning and double fluid grouting, the continuous bearing layer is formed, and the potential quality safety hazards of the socketed pile bottom are actively eliminated.
Owner:GUANGZHOU MUNICIPAL ENG DESIGN & RES INST CO LTD
Supporting structure for rock roadbed heightening and construction method
InactiveCN109989423AIncrease heightRaise the road elevationArtificial islandsRoadwaysPre stressShock resistance
The invention discloses a supporting structure for rock roadbed heightening and a construction method. The structure comprises a rock roadbed, prestressed anchor cables, a connecting rod, a wall panel, a connecting rod and geogrids. The prestressed anchor cables are obliquely arranged in the rock roadbed, the wall panel is arranged at the top of a cantilever type retaining wall and connected withthe cantilever type retaining wall through the connecting rod; a plurality of layers of the geogrids and fillers are arranged on the rock roadbed on the inner side of the wall panel to form a heightened roadbed. The shear resistance and rigidity of the cantilever type retaining wall can be effectively improved by installing the prestressed anchor cables, so that the deformation of the vertical wall is effectively reduced, and the stability and the normal use of the cantilever type retaining wall are ensured. The mounting of the wall panel can effectively improve the use height of the cantilever type retaining wall, and can ensure the stability of the plurality of layers of the geogrids. The prestressed anchor cables and the geogrids belong to flexible structures and are high in shock resistance, an existing cantilever type retaining wall is not dismounted, and thus the manufacturing cost is reduced.
Owner:DALIAN JIAOTONG UNIVERSITY
Box type top plate structure of city tunnel fork
ActiveCN111734442AQuick alignmentQuick installationUnderground chambersDrainagePilot holeArchitectural engineering
The invention discloses a box type top plate structure of a city tunnel fork. The box type top plate structure comprises a top plate body, and the left portion and the right portion of the upper end of the top plate body are in threaded connection with connecting devices. The top plate body comprises an upper top plate, a lower top plate and a waterproof plate, and three empty box chambers are formed in the middle of the top plate body. An upper reinforcing device and a lower reinforcing device are fixedly connected between the three empty box chambers, and pouring holes are formed in the leftportion and the right portion of the top plate body. According to the box type top plate structure of the city tunnel fork, guide columns mounted on upper side beams and guide holes formed in lower side beams are utilized for guiding, so that the upper top plate is fast aligned to the lower top plate, and then the construction speed is increased; by means of the empty box chambers, the dead weight of the top plate structure can be reduced, so that the economical efficiency of the top plate body is higher, the loading capacity of the top plate body can be enhanced through reinforcing ribs, andthen the bearing capacity of the structure top plate body is improved; and in addition, the durability of the top plate body can be improved through a waterproof layer.
Owner:江苏瑞沃建设集团有限公司
Method for transforming old residential community building ground floor and outdoor terrace into underground garage
PendingCN110424765AImprove the living environmentImprove the quality of lifeBuilding repairsParkingsGreeningEngineering
The invention relates to a method for transforming an old residential community building ground floor and an outdoor terrace into an underground garage. The problem that old residential community underground spaces are not utilized while parking is difficult is solved. According to the method, the old building original ground floor is reinforced and transformed, the outdoor terrace is elevated tothe position corresponding a ceiling of the ground floor, and the original building ground floor and the original outdoor terrace are transformed into the underground garage, and an elevated new outdoor terrace is used for greening and building resident activity places. According to the method provided by the invention, ground parking by utilizing every single space is transformed into well-planned underground parking, parking conditions are improved for a community, and the living environment and quality of residents are greatly improved; one more storey can be additionally arranged at the building top on the basis of an original building for resettling the residents living on the original building ground floor, and meanwhile, an outdoor elevator can be additionally arranged for meeting resident living daily demands; and the residents can be also resettled in other places if the building fails to meet storey adding conditions.
Owner:GEOTECHN TECH
Full-automatic concrete vibration surface finishing device
ActiveCN113322960AShorten the construction scheduleSave manpower and material costsFoundation engineeringSurface finishClassical mechanics
The invention discloses a full-automatic concrete vibration surface finishing device which comprises a surface finishing mechanism and a vibration mechanism in flexible connection with the surface finishing mechanism, wherein the surface finishing mechanism and the vibration mechanism are longitudinally arranged side by side and can run in the width direction of ground concrete, and the surface finishing mechanism comprises a first walking unit and a surface finishing plate; the vibration mechanism comprises a second walking unit and a vibration plate, a second longitudinal air cylinder is arranged above the second walking unit, a second transverse air cylinder is arranged on the side face of the second walking unit, and a second telescopic rod connected with the vibration plate is arranged on the second walking unit; and the full-automatic concrete vibration surface finishing device further comprises a microprocessor, and the microprocessor is electrically connected with a first longitudinal air cylinder, a first transverse air cylinder, the second longitudinal air cylinder, the second transverse air cylinder and a rotating mechanism.
Owner:CHINA METALLURGICAL CONSTR ENG GRP
Overflow control system
InactiveCN105544707ASolve the problem of polluted water qualityLower the water levelSewerage structuresClimate change adaptationControl systemEngineering
The invention discloses an overflow control system, which at least comprises an overflow well, a water inlet pipe, a water outlet pipe and a first separation wall, wherein the water inlet pipe and the water outlet pipe are communicated with the overflow well; the first separation wall downwards extends from the top of the overflow well; the overflow well is separated into a flow merging system and an overflow system by the first separation wall; the bottoms of the flow merging system and the overflow system are communicated; the water inlet pipe and the water outlet pipe are arranged in the flow merging system; an overflow pipe communicated with a riverway is arranged in the overflow system; a second separation wall is also arranged in the overflow system; the second separation wall upwards extends from the bottom of the overflow well; the top of the second separation wall is provided with an overflow weir capable of automatically regulating the height under the effect of hydraulic pressure differences; and when the hydraulic pressure differences at the two sides of the overflow weir are great, rain sewage flows into the overflow system from the flow merging system, flows across the overflow weir to flow into the overflow pipe, and is discharged from the overflow pipe. The overflow control system has the advantages that the structure is simple; particle pollutants in the sewage can be blocked; and the flood prevention and disaster reduction capability of the existing system is not influenced.
Owner:SHANGHAI URBAN CONSTR DESIGN RES INST GRP CO LTD
A construction method of reverse prefabricated frame jacking of oil roof on variable slope
The invention discloses a jacking construction method for a prefabricated frame with an inversely arranged oil top on a variable ramp. The method comprises the following steps: arranging a weak transition section at a gradient change point, namely breaking a concrete slide way to form a weak section of a soil foundation; inversely arranging the oil top at one end of the prefabricated frame, arranging a rear seat of the oil top in a mode of backing on the prefabricated frame, connecting a piston column of the oil top with a force transfer member bar on the back, applying jacking force to the back through the oil top, and enabling the rear seat of the oil top to push the prefabricated frame to move forward for jacking; and jacking the prefabricated frame, dismounting the force transfer member bar, performing following up pouring on step type concrete rear seats, mounting the force transfer member bar, jacking the prefabricated frame, dismounting the force transfer member bar, performing following up pouring on step type concrete rear seats, mounting the force transfer member bar, continuing to jack, and executing the processes circularly until the prefabricated frame is jacked in place according to the design. The jacking construction method for the prefabricated frame with the inversely arranged oil top on the variable ramp, disclosed by the invention, can be used for ensuring continuous and stable jacking construction of the prefabricated frame on the variable ramp.
Owner:中铁二十五局集团第三工程有限公司 +1
Bearing platform for heating pipe channels to stride reserved subway station and construction method thereof
InactiveCN103541371BOvercome the shortcomings of traditional construction difficultySolve technical problems in construction safetyArtificial islandsUnderwater structuresSubway stationHeat pipe
Owner:BEIJING URBAN CONSTR YATAI GRP
A box-shaped roof structure for an urban tunnel bifurcation
ActiveCN111734442BQuick alignmentQuick installationUnderground chambersDrainageArchitectural engineeringBoard structure
The invention discloses a box-shaped roof structure for an urban tunnel bifurcation. There are three empty chambers in the middle of the roof body, an upper reinforcement device and a lower reinforcement device are fixedly connected between the three empty chambers, and pouring holes are opened in the left and right parts of the roof body. The box-shaped roof structure of a city tunnel bifurcation according to the present invention is guided by the guide column installed on the upper side beam and the guide hole opened on the lower side beam, so that the upper roof and the lower roof can be quickly connected. Alignment, thereby speeding up the construction speed; several empty chambers can reduce the weight of the roof structure, making the roof more economical, and the reinforcement ribs can strengthen the load capacity of the roof body, thereby improving the bearing capacity of the structural roof; in addition, the waterproof layer can improve Durability of the roof.
Owner:江苏瑞沃建设集团有限公司
A construction method for expanding the ceiling space of small and medium-sized high-speed railway passenger stations
ActiveCN114319692BSimultaneous installationImprove aestheticsCeilingsGirdersPrestressed concrete beamPre stress
This application provides a construction method for expanding the ceiling space of small and medium-sized high-speed rail passenger stations, arranging the steel bars of the prestressed concrete beams with the first pipeline hole and the second pipeline hole reserved, pouring concrete to obtain the prestressed concrete beam, and placing the air conditioning pipeline It is divided into the first air-conditioning pipeline and the second air-conditioning pipeline, which are installed perpendicular to the prestressed concrete beam through the first pipeline hole and the second pipeline hole respectively, and the comprehensive pipeline is installed perpendicular to the prestressed concrete beam on the prestressed concrete below the beam. Finishing optimization of air-conditioning pipelines and integrated pipelines. In this application, the original high-speed rail passenger station equipment pipeline installed in the ceiling space is installed through the beam and outside the beam, releasing the ceiling space between the first air-conditioning pipeline and the second air-conditioning pipeline, raising the elevation of the high-speed railway station, and further optimizing small and medium-sized high-speed railways The space utilization rate of the passenger station creates a comfortable and spacious sense of space for passengers.
Owner:中铁北京工程局集团北京有限公司
A method for constructing a continuous bearing layer of ultra-long rock-socketed piles in beaded karst areas
ActiveCN108487286BSignificant comprehensive benefitsShort construction periodBulkheads/pilesSoft layerKarst
The invention discloses a constructing method for a continuous bearing layer of a super long socketed pile in a bead-like karst area. The constructing method comprises the following steps that S1, thedesign elevation of each pile is optimized and determined through detailed exploration of one pile with multiple holes; S2, a plurality of vertical steel pipes is evenly pre-embedded on each pile body along the pile circumference; S3, the bottom of each pile is subjected to core-taking and additional exploration by using steel pipe passages, and whether soft layers are at the bottom of each pileor not and the specific distribution of the soft layers are determined combined with the detailed exploration; S4, cutting, broaching and cleaning of the soft layers are completed in the force bearingrange of the bottoms of the piles; S5, the soft layers in the force bearing range of the bottoms of the piles are replaced; S6, orifice slurry supplying is performed; and S7, orifice shut-off pressure grouting is performed. By the thought and method that the continuous bearing layer is actively introduced and constructed at the bottoms of the piles in the design process, the selection range of the elevation of the bearing layer of the pile ends is expanded, the design is effectively optimized, and the designed pile length is shortened; and through the integrated process such as high pressurecutting, cleaning and double fluid grouting, the continuous bearing layer is formed, and the potential quality safety hazards of the socketed pile bottom are actively eliminated.
Owner:GUANGZHOU MUNICIPAL ENG DESIGN & RES INST CO LTD
Method for preventing slab from sliding at inlet of fixed width machine
ActiveCN103433294BPrevent slippingRaise the elevationRare end control deviceMetal rolling arrangementsEngineeringFixed width
The invention provides a method for preventing a slab from sliding at the inlet of a fixed width machine and relates to the technical field of hot rolling. The method comprises the steps of measuring the elevation values of an inlet roll way and an inlet lower pinch roll of the fixed width machine under the condition of the same base point to obtain an elevation difference; when the elevation value of the inlet lower pinch roll is smaller than that of the inlet roll way of the fixed width machine, selecting and mounting a gasket with the preset thickness under a bearing block of the inlet lower pinch roll according to the elevation difference, and re-measuring the elevation value; when the difference between the elevation values is smaller than the target preset elevation value, reselecting the gasket with the different preset thickness. The elevation value of the inlet lower pinch roll is improved, so after a kowtow slab enters the inlet lower pinch roll of the fixed width machine, even if the kowtow position is lapped on an inlet lower guide roll of the fixed width machine and a rear slab is raised, the inlet lower pinch roll of the fixed width machine can be kept contacted with the slab, so the kowtow slab can be effectively prevented from skidding at the inlet lower pinch roll of the fixed width machine.
Owner:SHOUGANG JINGTANG IRON & STEEL CO LTD
Reservoir silt configuration method
PendingCN113152358ARaise the elevationImprove water storage capacityMechanical machines/dredgersClimate change adaptationWater storageSoil science
The invention relates to the technical field of silt deposition treatment, in particular to a reservoir silt configuration method. The reservoir silt configuration method is characterized in that silt is treated on site, and the cleaned deposited silt is used for building a trapezoidal revetment, so that the silt deposition amount of a reservoir area is reduced, the elevation and the water storage capacity of the reservoir area are increased, and the situation that the water storage performance of a reservoir is greatly reduced due to the silt deposition problem is avoided; the cleaned silt can be used for building a wetland and a farmland land in the area outside the trapezoidal revetment, the surrounding ecological environment is improved, the habitat of birds and fishes is increased, and development of a wetland ecological system is facilitated.
Owner:NORTH CHINA UNIV OF WATER RESOURCES & ELECTRIC POWER +1
Fireproof exhaust valve
PendingCN107269904ALower the altitudeRaise the elevationEqualizing valvesSafety valvesExhaust valveEngineering
The invention relates to the technical field of residence sharing exhaust passage systems, and provides a fireproof exhaust valve. The fireproof exhaust valve comprises a panel provided with an intake port, a guide pipe arranged on one side of the panel and communicating with the intake port, a fireproof cover plate arranged above an outlet of the guide pipe, and a fuser arranged between the panel and the fireproof cover plate. The fireproof exhaust valve further comprises an elastic piece with the spring performances and used for adjusting an included angle between the fireproof cover plate and the horizontal plane; one end of the elastic piece is connected with a movable end of the fuser; and the other end of the elastic piece is connected with the fireproof cover plate. In the fireproof exhaust valve, as the included angle between the fireproof cover plate and the horizontal plane is adjusted, when the fireproof exhaust valve is mounted, the included angle between the fireproof cover plate and the horizontal plane is reduced; and after the fireproof exhaust valve is mounted, the included angle between the fireproof cover plate and the horizontal plane is maximized, the height of the penal of the valve is lowered, the room ceiling elevation is increased, the room space height is increased, and the included angle between the fireproof cover plate and the horizontal plane is maximal to achieve the highest exhaust effect.
Owner:深圳市万居科技股份有限公司
Jacking construction method for prefabricated frame with inversely arranged oil top on variable ramp
The invention discloses a jacking construction method for a prefabricated frame with an inversely arranged oil top on a variable ramp. The method comprises the following steps: arranging a weak transition section at a gradient change point, namely breaking a concrete slide way to form a weak section of a soil foundation; inversely arranging the oil top at one end of the prefabricated frame, arranging a rear seat of the oil top in a mode of backing on the prefabricated frame, connecting a piston column of the oil top with a force transfer member bar on the back, applying jacking force to the back through the oil top, and enabling the rear seat of the oil top to push the prefabricated frame to move forward for jacking; and jacking the prefabricated frame, dismounting the force transfer member bar, performing following up pouring on step type concrete rear seats, mounting the force transfer member bar, jacking the prefabricated frame, dismounting the force transfer member bar, performing following up pouring on step type concrete rear seats, mounting the force transfer member bar, continuing to jack, and executing the processes circularly until the prefabricated frame is jacked in place according to the design. The jacking construction method for the prefabricated frame with the inversely arranged oil top on the variable ramp, disclosed by the invention, can be used for ensuring continuous and stable jacking construction of the prefabricated frame on the variable ramp.
Owner:中铁二十五局集团第三工程有限公司 +1
Oil extraction and slag removal method and system for vertical tar-ammonia water separating process
ActiveCN103496796BRaise the elevationImprove removal effectFatty/oily/floating substances removal devicesMultistage water/sewage treatmentSlagTar
The invention provides an oil extraction and slag removal method and system for a vertical tar-ammonia water separating process. The system comprises a mechanical slag scrapping tank, a tar-ammonia water separating tank used for receiving a mixture of tar, ammonia water and small-granule tar slag obtained in primary separation, a tar slag pump used for extracting the small-granule tar slag and the tar at the bottom of the tar-ammonia water separating tank, a secondary slag removal apparatus used for receiving the small-granule tar slag and the tar extracted from the bottom of the tar-ammonia water separating tank through the tar slag pump and carrying out secondary separation on the small-granule tar slag and the tar, a tar slag bucket used for receiving large granule tar slag obtained in primary separation and small-granule tar slag obtained in secondary separation and a tar intermediate tank used for receiving tar discharged from the secondary slag removal apparatus and having undergone secondary separation. The system has the advantages of convenience in extraction of the tar, good tar slag removal effects and capacity of thorough discharge of the small-granule tar slag from the system, so blockage of the system is avoided and production of the system is continuous and stable.
Owner:PANGANG GRP XICHANG STEEL & VANADIUM CO LTD
Construction method of hoisting steel truss arch members by using high and low pole beams through the narrow opening
ActiveCN109914262BThings to avoid collidingRaise the elevationBridge erection/assemblyClassical mechanicsLower pole
The invention relates to a hoisting method of a steel truss arch rod piece, specifically a construction method of hoisting the steel truss arch rod piece by using a high and low shoulder pole beam through a narrow final closure. The method has the characteristics that a high and low shoulder pole beam system is formed before hoisting, the rod piece is placed at the outside of the projection of a steel truss arch on a site; the shoulder pole beam is the high and low shoulder pole beam formed by hanging belts with different length; the higher side of the shoulder pole beam penetrates through a narrow space firstly when passing through the narrow space, then stepped hoisting is carried out, so that a hoisting system is enabled to pass through the narrow space. According to the construction method of hoisting the steel truss arch rod piece by using the high and low shoulder pole beam through the narrow final closure, the situation that lifting appliances are excessively close to each otherwhen the rod piece is undergoing angle adjusting in the narrow space is avoided, so that the collision of the lifting appliances due to wind disturbance is avoided.
Owner:中铁十八局集团第二工程有限公司 +2
Tunnel-strode support large-span stand column device
PendingCN109024611AReduce in quantityIncrease spacingExcavationsUnderground tunnelStructural engineering
The invention provides a tunnel-strode support large-span stand column device. The device comprises multiple stand column cast-in-place pile, multiple stand column latticed columns, multiple latticedcolumn caps, a concrete support, multiple stranded wires and multiple support anchor plates; the lower parts of the stand column latticed columns are fixedly connected with the upper parts of the stand column cast-in-place piles; the latticed column caps are fixed at the tops of the stand column latticed columns; the stranded wires penetrate through the latticed column caps, and two ends are positioned on two sides of the stand column latticed columns; the concrete support is horizontally arranged; the support anchor plates are arranged under the concrete support; and the two ends of the stranded wires penetrate through the concrete support, and are fixedly connected with the support anchor plates. The device has the following advantages: gaps of stand column pipes are increased to avoid from an underground tunnel to be constructed under a foundation pit bottom; the top elevations of the stand column latticed columns are increased; and the support above the tunnel to be constructed issuspended through the steel strands and the anchor plates to achieve the purpose of not constructing stand column piles in the area of the tunnel to be constructed, and the difficulty of difficult arrangement of the stand column piles after excavation of the deep foundation pit above the tunnel to be constructed is solved.
Owner:中船勘察设计研究院有限公司
Construction method for deeply-buried oil cylinder casing pipe of casting well
InactiveCN111980060ARaise the elevationGuaranteed level deviationArtificial islandsUnderwater structuresPipeMechanical engineering
The invention discloses a construction method for a deeply-buried oil cylinder casing pipe of a casting well. The construction method is based on an adjusting platform and a construction device whichare erected at the top of an open caisson and comprises the steps that 1, a design center is determined, a well is excavated with the design center as the center, and a protective cylinder is mountedin the mode of being attached to the inner wall of the well; 2, the bottom center of the well is determined through a plumb aligner with the design center as the starting point, a limiting ring is mounted with the bottom center as the center, and bottom sealing is conducted on the bottom of the protective cylinder manually through concrete; 3, after bottom sealing and curing of the concrete are conducted, the oil cylinder casing pipe is put down into the limiting ring through the construction equipment, and by adjusting a steel pipe jacking arranged between the upper end of the oil cylinder casing pipe and the well wall of the open caisson, the top face center of the oil cylinder casing pipe coincides with the design center, and the oil cylinder casing pipe is fixed; and 4, intermittent grouting is conducted between the oil cylinder casing pipe and the protective cylinder, and thus construction is completed. The construction method is suitable for mounting construction of the oil cylinder casing pipe with the high precision requirement, the mounting operation steps are simple, convenient and controllable, pointing is accurate, and the construction cost can be reduced.
Owner:HEBEI CONSTR & INVESTIGATION RES INST
Features
- R&D
- Intellectual Property
- Life Sciences
- Materials
- Tech Scout
Why Patsnap Eureka
- Unparalleled Data Quality
- Higher Quality Content
- 60% Fewer Hallucinations
Social media
Patsnap Eureka Blog
Learn More Browse by: Latest US Patents, China's latest patents, Technical Efficacy Thesaurus, Application Domain, Technology Topic, Popular Technical Reports.
© 2025 PatSnap. All rights reserved.Legal|Privacy policy|Modern Slavery Act Transparency Statement|Sitemap|About US| Contact US: help@patsnap.com
