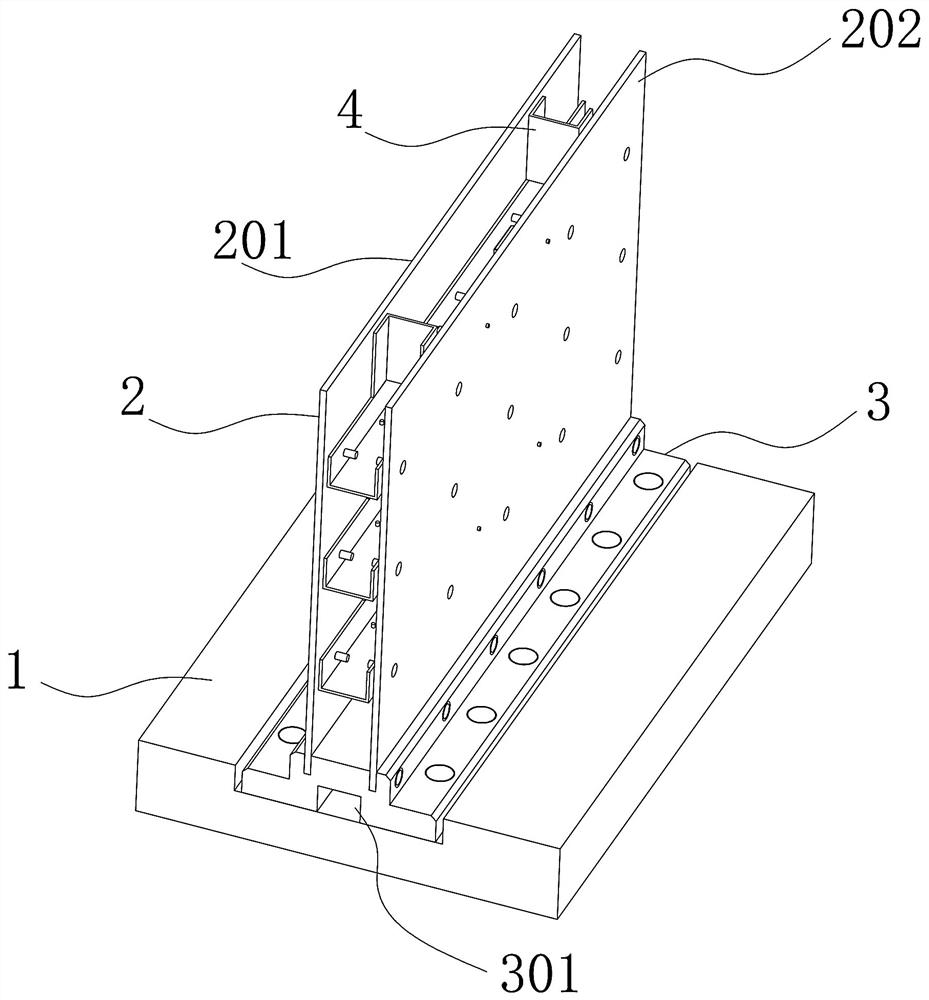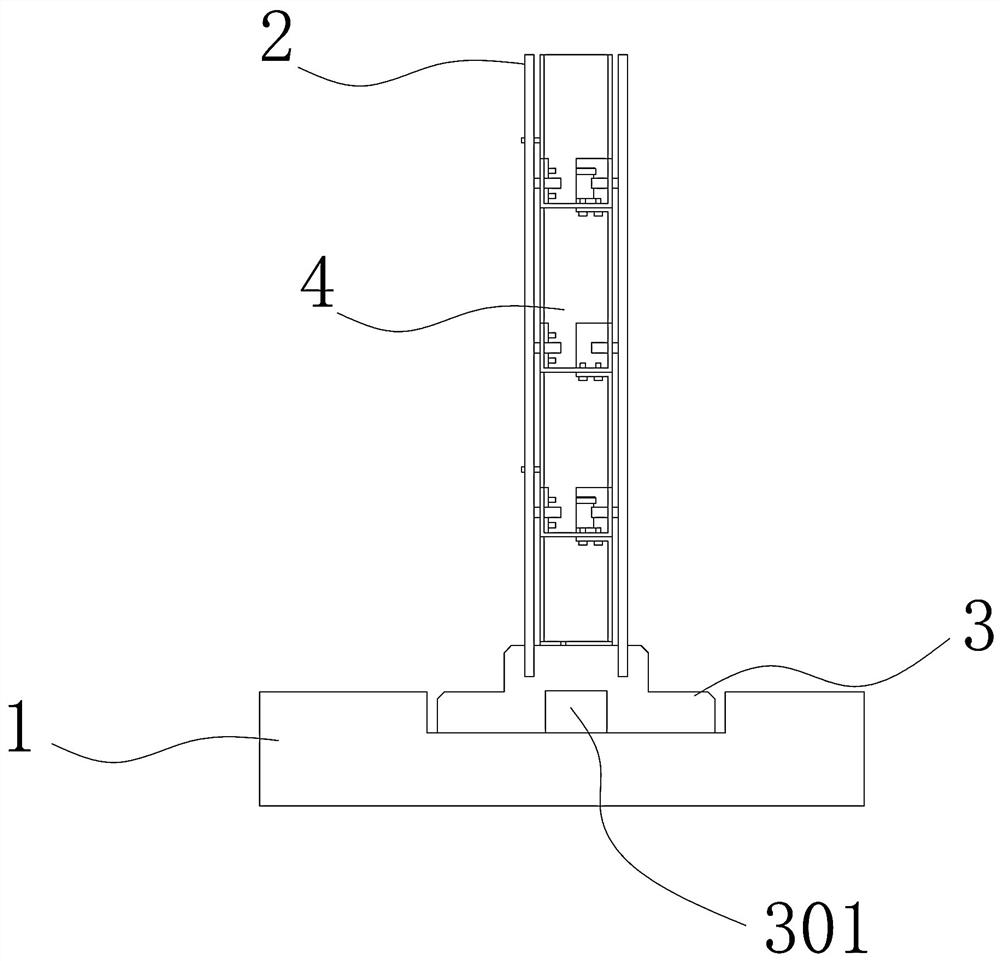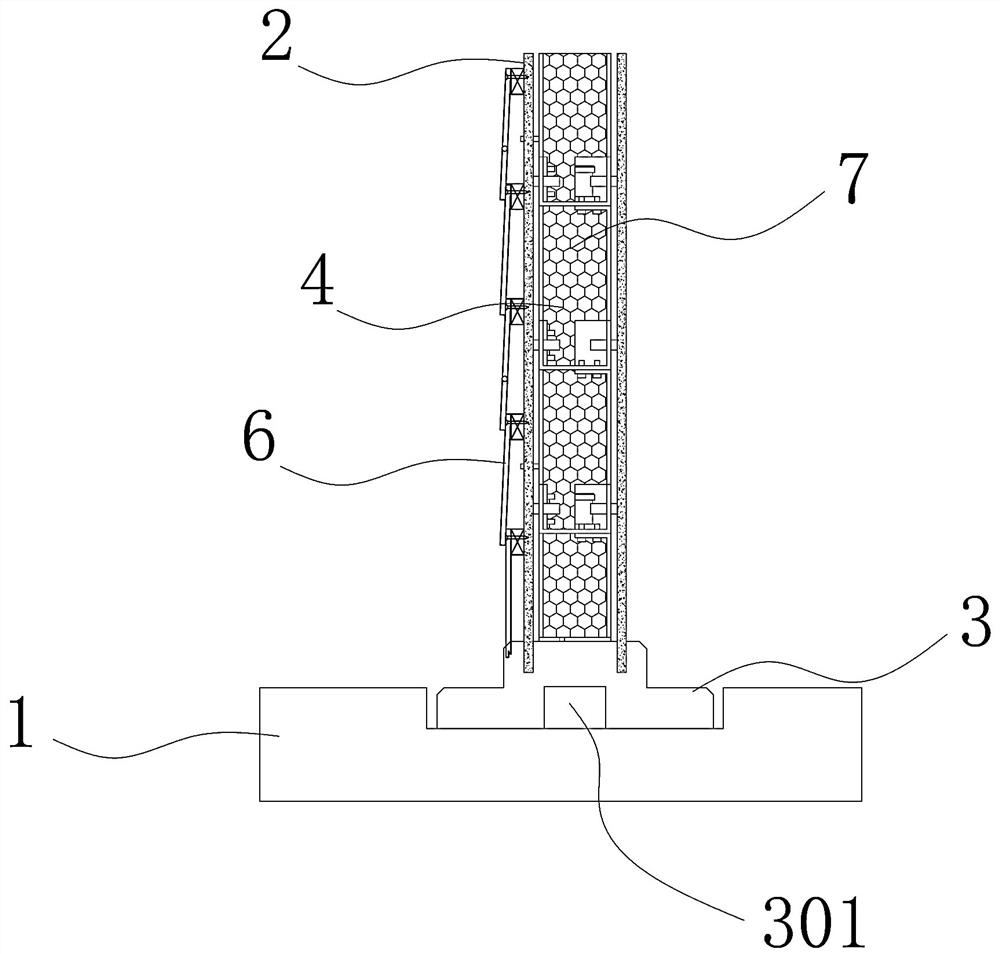Prefabricated household wall compound wall
A composite wall and household wall technology, which is applied in the field of prefabricated household wall composite walls, can solve the problems of inconvenient transportation, base erosion, and difficult installation of composite walls
- Summary
- Abstract
- Description
- Claims
- Application Information
AI Technical Summary
Problems solved by technology
Method used
Image
Examples
Embodiment 1
[0040] like Figure 1~13 As shown, a prefabricated household wall compound wall includes a thermal insulation wall 2, and the thermal insulation wall 2 includes a first wall panel 201 and a second wall panel 202, and the first wall panel 201 and the second wall panel 202 There is a keel frame 4 between them, and the keel frame 4 includes a plurality of horizontal frames 401 and vertical frames 402, the horizontal frames 401 are clamped with the vertical frames 402, and a base 3 is provided under the heat insulating wall 2, The base 3 is provided with an installation groove 304 , and the first wallboard 201 and the second wallboard 202 are arranged inside the installation groove 304 . With this structure, the heat insulation wall 2 is composed of the first wall panel 201 and the second wall panel 202, which can be disassembled for easy installation and maintenance. The keel frame 4 is composed of multiple transverse frames 401 and vertical frames 402, such as Figure 5 As show...
Embodiment 2
[0054] Further illustrate in conjunction with embodiment 1, as Figure 1~13 As shown, the installation process of the composite wall of the household wall is as follows. First lay the foundation 1, open a groove on the foundation 1, fix the base 3 in the groove on the foundation 1 through the lock nut 302, and then vertically The skeleton 402 is installed on the base 3 through nuts, and then the horizontal skeleton 401 is stuck on each gap of the vertical skeleton 402, and the dehumidification box 5 is installed. After the dehumidification box 5 is installed, install electric wires, water pipes, and natural gas.
[0055] After installing wires, water pipes, and natural gas, install the first wallboard 201. The first wallboard 201 is installed with nuts. After the first wallboard 201 is installed, various sound insulation materials are added. The general sound insulation materials are block structures. , conveniently added on the keel frame 4, after the addition is completed, i...
PUM
 Login to View More
Login to View More Abstract
Description
Claims
Application Information
 Login to View More
Login to View More - R&D
- Intellectual Property
- Life Sciences
- Materials
- Tech Scout
- Unparalleled Data Quality
- Higher Quality Content
- 60% Fewer Hallucinations
Browse by: Latest US Patents, China's latest patents, Technical Efficacy Thesaurus, Application Domain, Technology Topic, Popular Technical Reports.
© 2025 PatSnap. All rights reserved.Legal|Privacy policy|Modern Slavery Act Transparency Statement|Sitemap|About US| Contact US: help@patsnap.com



