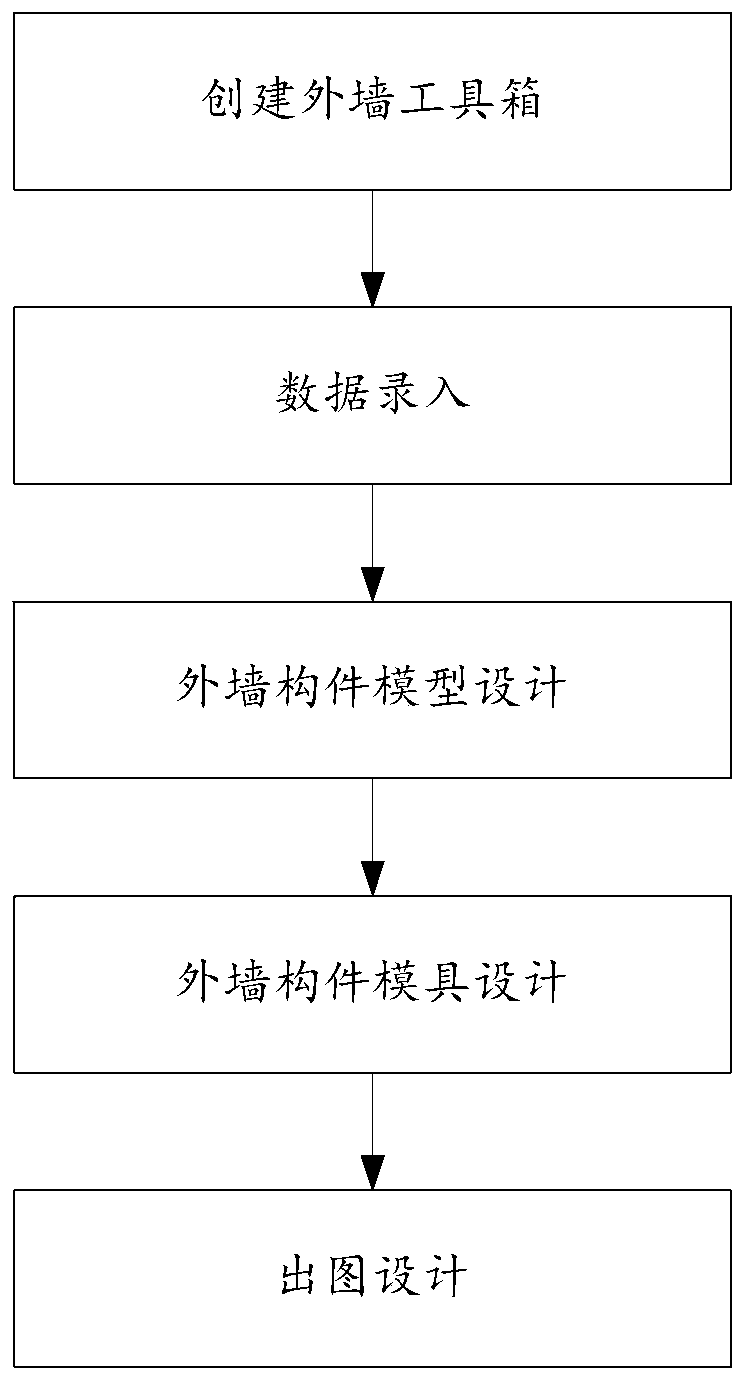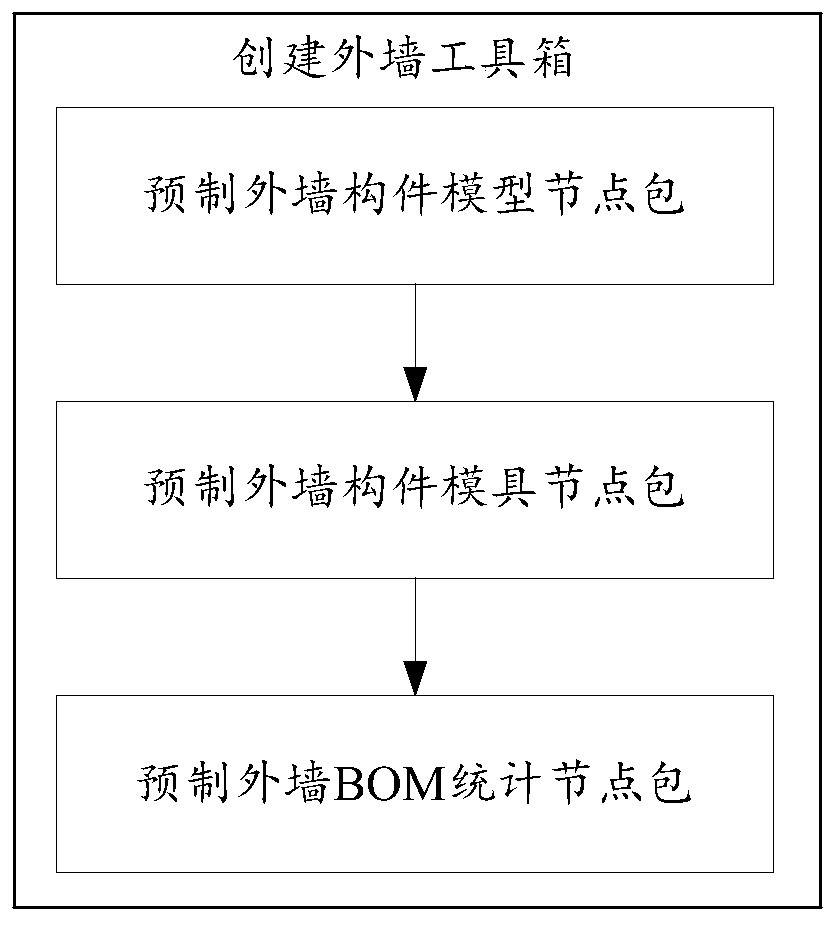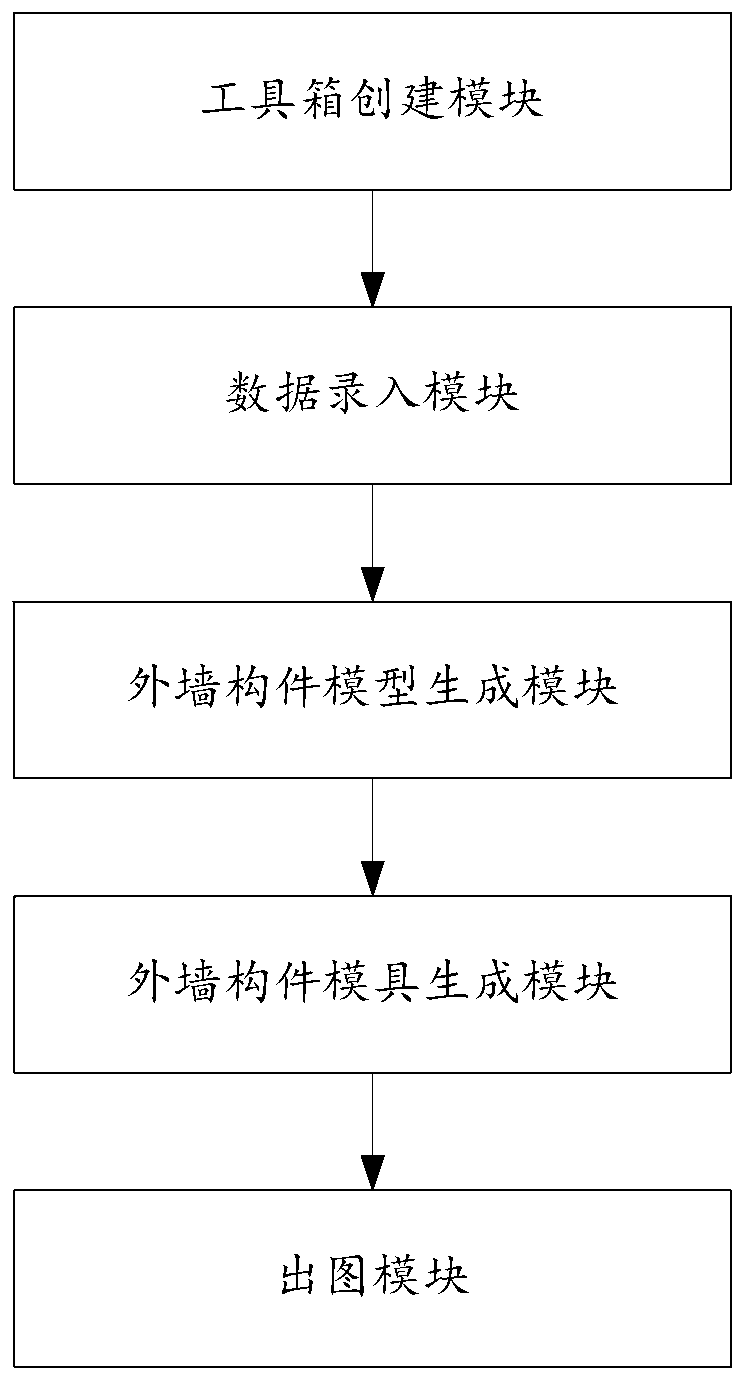BIM-based fabricated exterior wall design method and system
A design method and assembly technology, applied in the direction of calculation, instrumentation, data processing applications, etc., can solve the problems of cumbersome, complicated steel bar arrangement and shape, long cycle, etc., and achieve the effect of simplifying the design process and shortening the design cycle
- Summary
- Abstract
- Description
- Claims
- Application Information
AI Technical Summary
Problems solved by technology
Method used
Image
Examples
Embodiment
[0038] Such as figure 1 As shown, the BIM-based prefabricated exterior wall design method provided by the embodiment of the present invention includes the following steps:
[0039] Create the exterior wall toolbox: prefabricate the functional color blocks according to the parameter structure of the exterior wall components and the mold, and prefabricate the instructions according to the functional color blocks in the exterior wall toolbox;
[0040] In this embodiment, it should be noted that the instruction manual is an explanation of the parameters in the functional color block, so that relevant personnel can search through the instruction manual when they do not understand the meaning of the parameters.
[0041] Data entry: According to the CAD drawings and instructions provided by the designer, call the functional color blocks in turn to enter the location and size information of the exterior wall components;
[0042] In this embodiment, it is convenient to quickly enter t...
PUM
 Login to view more
Login to view more Abstract
Description
Claims
Application Information
 Login to view more
Login to view more - R&D Engineer
- R&D Manager
- IP Professional
- Industry Leading Data Capabilities
- Powerful AI technology
- Patent DNA Extraction
Browse by: Latest US Patents, China's latest patents, Technical Efficacy Thesaurus, Application Domain, Technology Topic.
© 2024 PatSnap. All rights reserved.Legal|Privacy policy|Modern Slavery Act Transparency Statement|Sitemap



