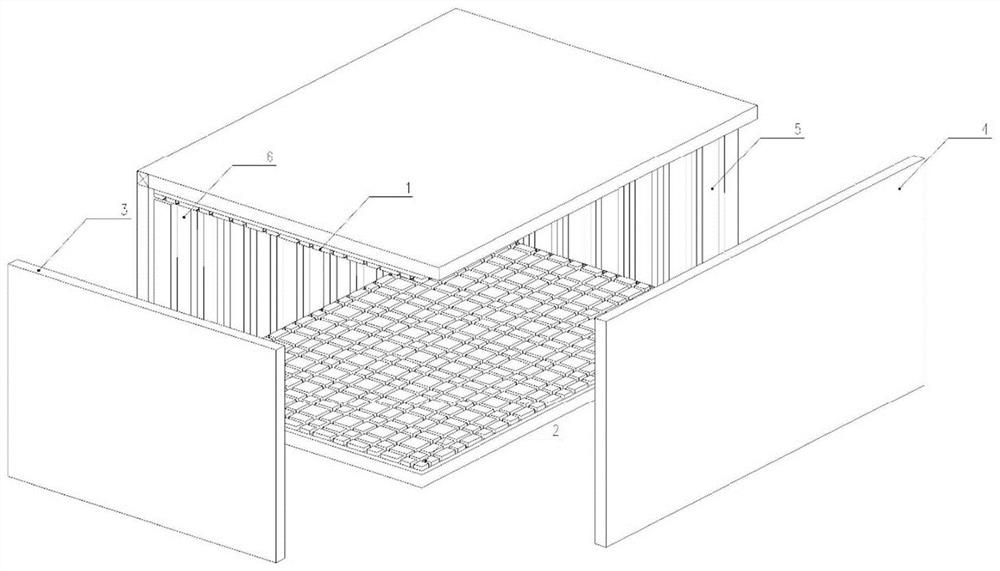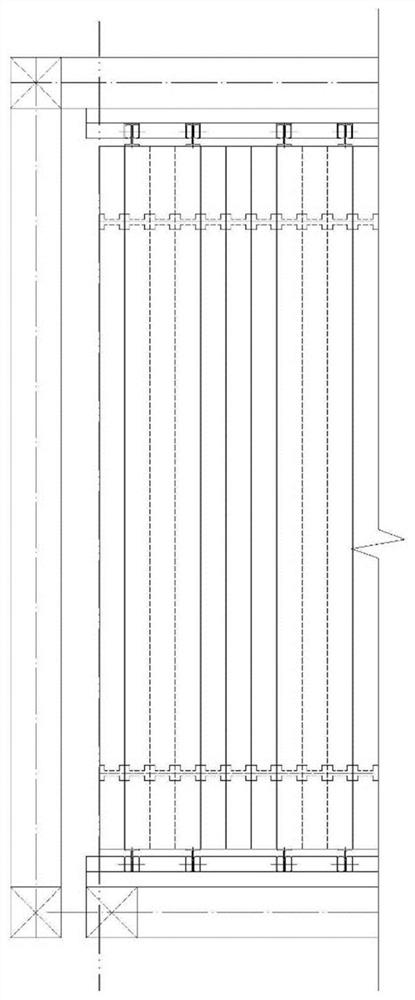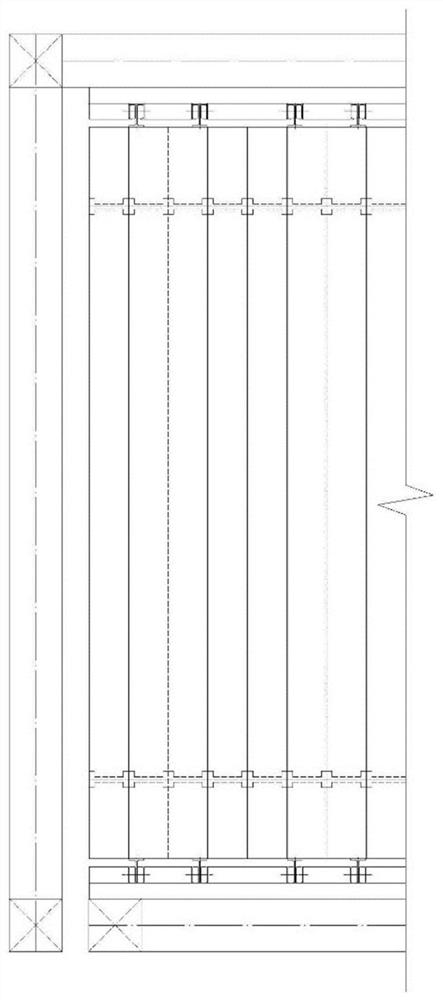An experimental device for size coordination between architectural space and interior parts
A technology for experimental devices and internal parts, which is applied in the direction of educational appliances, teaching models, instruments, etc., and can solve the problems of lack of systematic theoretical research and reliable experimental data.
- Summary
- Abstract
- Description
- Claims
- Application Information
AI Technical Summary
Problems solved by technology
Method used
Image
Examples
Embodiment 1
[0032] refer to figure 1 , 2 , an experimental device for size coordination between building space and interior parts, the improvement is that the experimental device is a space body enclosed by a top plate, a side wall and a bottom plate, and the bottom plate is provided with intersecting track, the top plate is provided with a slide rail corresponding to the track on the bottom plate; the side wall is composed of the first side wall, the second side wall, the third side wall and the fourth side wall The first side wall and the second side wall are fixedly connected with the bottom plate and the top plate, and the third side wall and the fourth side wall are slidably connected with the bottom plate and the top plate; Both the third side panel and the fourth side panel are composed of a plurality of side panel units vertically arranged side by side, and adjacent side panel units have fittings that cooperate with each other to fix the adjacent side panel units to each other; ...
Embodiment 2
[0035] On the basis of Embodiment 1, the surfaces of the first side wall, the second side wall and the bottom plate facing the interior of the space body are engraved with modular grids.
[0036] Preferably, in this embodiment, the surfaces of the first side wall, the second side wall and the bottom plate facing the interior of the space body are engraved with Modular grid.
[0037] In this embodiment, by imprinting the modular grid, the size of the space and parts can be clearly known, and a full-scale experimental model for the integrated modular design of space and parts can be formed. By setting the imprinted modulus grid of 20mm, 30mm, 50mm, 100mm, 150mm, 200mm or 300mm, the experimental data and basis for relevant parameters are provided for formulating the priority size series of interior parts.
Embodiment 3
[0039] On the basis of embodiment 1 or 2, the width of the side wall unit on the third side wall is 100 mm, and the width of the side wall unit on the fourth side wall is 150 mm; or the width of the side wall unit on the fourth side wall is 150 mm; The width of the side wall unit on the third side wall is 150 mm, and the width of the side wall unit on the fourth side wall is 100 mm.
[0040] In this embodiment, the third side wall and the fourth side wall respectively form stable wall surfaces with 100mm and 150mm increments, or respectively form stable walls with 150mm and 100mm increments.
[0041]In this embodiment, the setting of the width of the side panel unit is set to 100mm or 150mm, because the international standard for the increment of interior parts in the building space in the prior art is 200mm or 300mm, which is half of the international standard, which can be convenient Test whether the size of the interior parts is coordinated. Setting the width of the side p...
PUM
 Login to View More
Login to View More Abstract
Description
Claims
Application Information
 Login to View More
Login to View More - R&D
- Intellectual Property
- Life Sciences
- Materials
- Tech Scout
- Unparalleled Data Quality
- Higher Quality Content
- 60% Fewer Hallucinations
Browse by: Latest US Patents, China's latest patents, Technical Efficacy Thesaurus, Application Domain, Technology Topic, Popular Technical Reports.
© 2025 PatSnap. All rights reserved.Legal|Privacy policy|Modern Slavery Act Transparency Statement|Sitemap|About US| Contact US: help@patsnap.com



