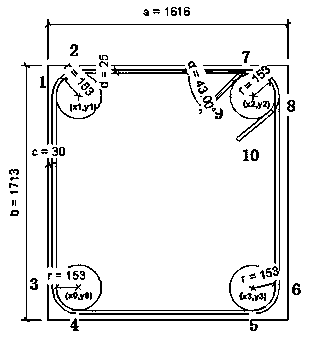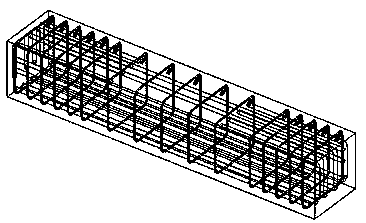Steel bar three-dimensional modeling and automatic calculation method based on BIM technology
A three-dimensional modeling and reinforcement technology, applied in the field of building information modeling, can solve the problems of inability to modify parameters, nesting, and complicated drawing process, so as to solve the problem of reinforcement errors and waste, and save engineering costs.
- Summary
- Abstract
- Description
- Claims
- Application Information
AI Technical Summary
Problems solved by technology
Method used
Image
Examples
Embodiment
[0024] A method for three-dimensional modeling and automatic calculation of steel bars based on BIM technology in the present invention comprises the following steps:
[0025] (1) In Revit Structure software, use the stretching, lofting and other functions in the metric conventional model to draw the steel bar family; select the metric conventional model in Revit, set the structural plate as structural connection, and select the steel property for the family parameter, so that the family is in each The view in the project shows the steel properties. Draw the two-dimensional plan view of the steel bar on the XY axis through the stretching function in the Revit software, and then stretch the three-dimensional figure in the Z-axis direction in the elevation view to form a longitudinal steel bar. The steel bars with bent anchors cannot directly use the stretching function in Revit. Usually, the lofting function is used. First, draw the steel bar path. After the path is drawn, selec...
PUM
 Login to View More
Login to View More Abstract
Description
Claims
Application Information
 Login to View More
Login to View More - R&D
- Intellectual Property
- Life Sciences
- Materials
- Tech Scout
- Unparalleled Data Quality
- Higher Quality Content
- 60% Fewer Hallucinations
Browse by: Latest US Patents, China's latest patents, Technical Efficacy Thesaurus, Application Domain, Technology Topic, Popular Technical Reports.
© 2025 PatSnap. All rights reserved.Legal|Privacy policy|Modern Slavery Act Transparency Statement|Sitemap|About US| Contact US: help@patsnap.com



