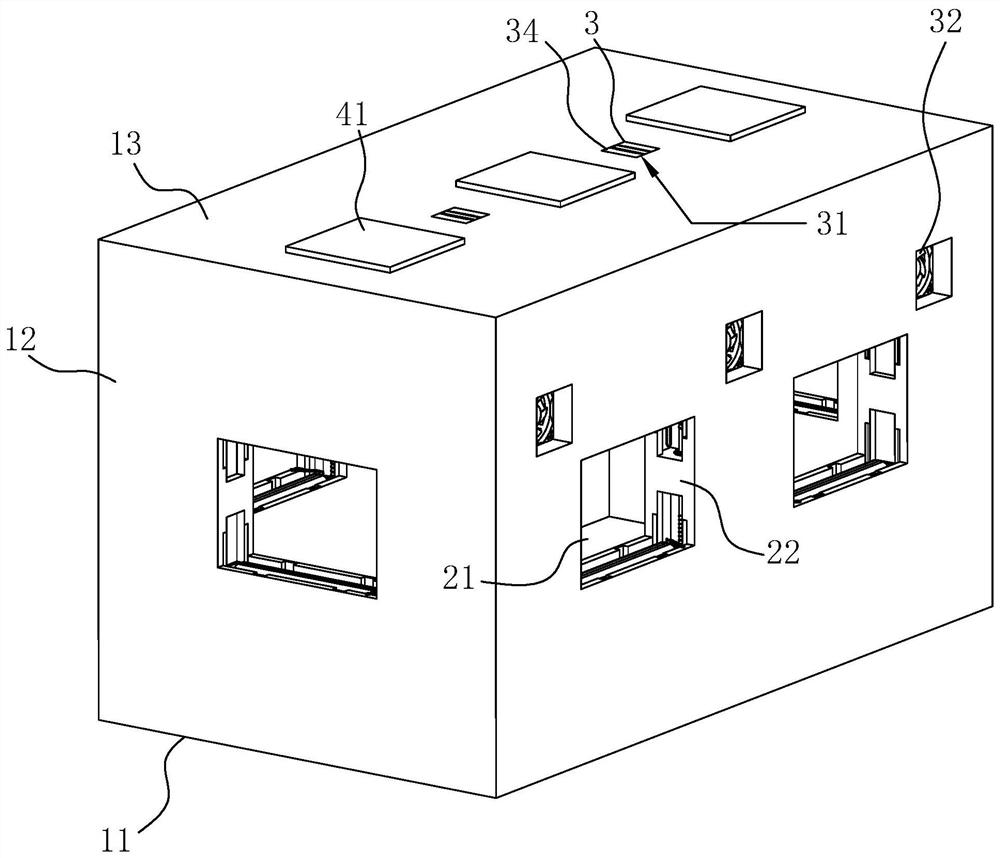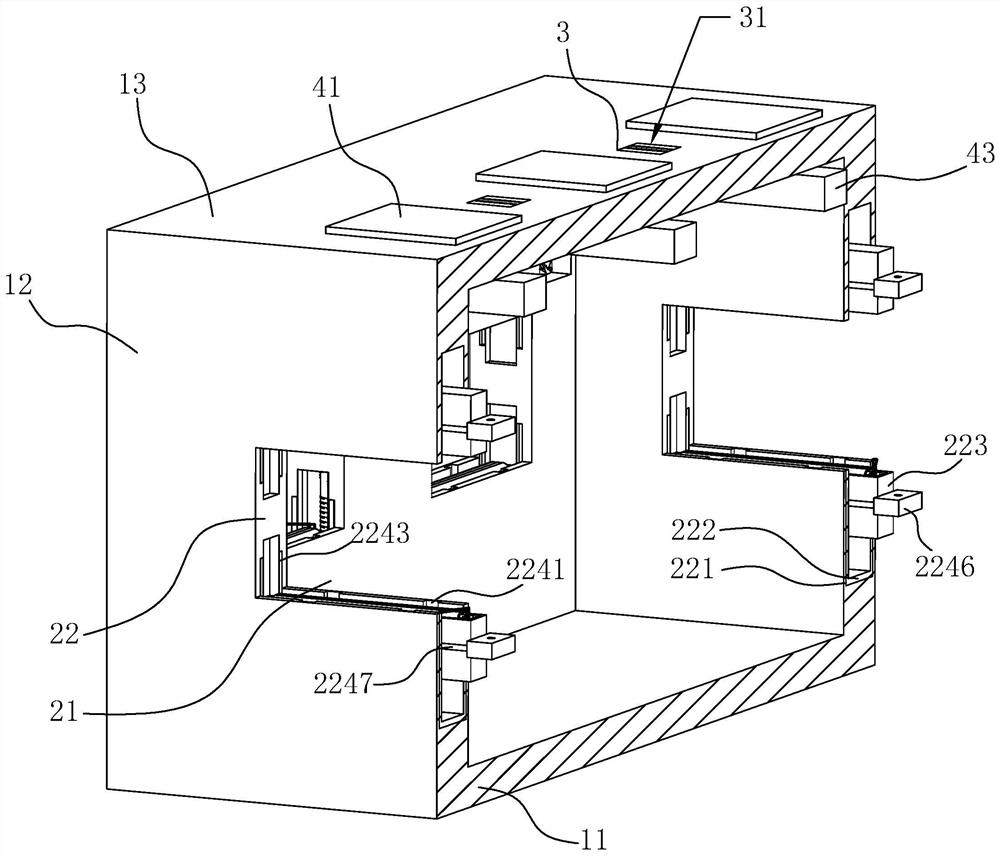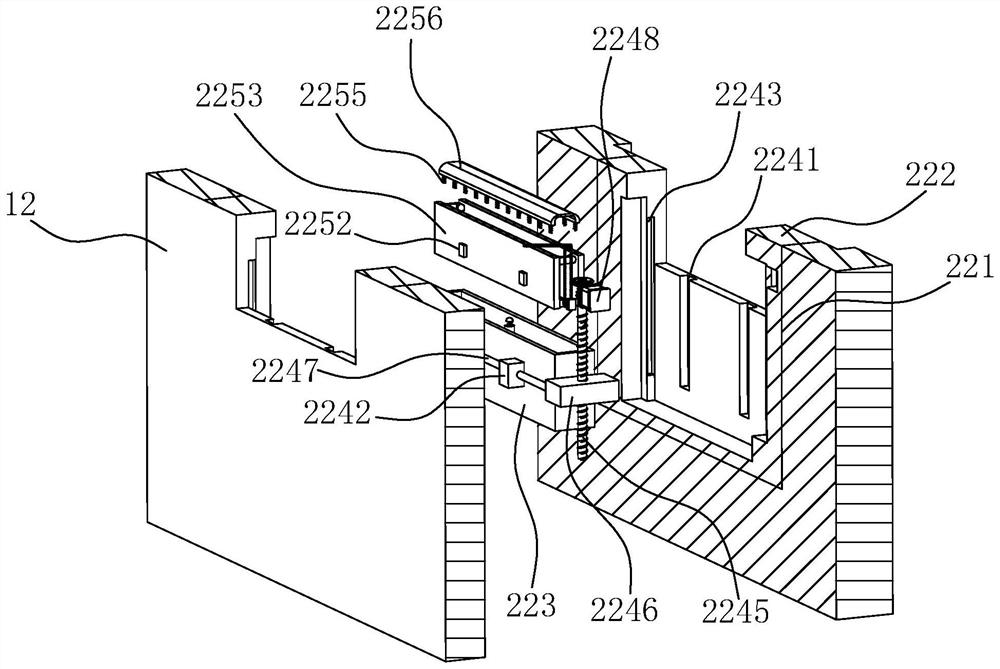An energy-saving ventilation structure for architectural design
A technology of architectural design and construction, applied in the direction of building structure, construction, ventilation system, etc., can solve problems such as difficult to achieve good control of convection, fixed size, and inability to adjust the size of convection openings
- Summary
- Abstract
- Description
- Claims
- Application Information
AI Technical Summary
Problems solved by technology
Method used
Image
Examples
Embodiment Construction
[0036] The present invention will be described in further detail below in conjunction with the accompanying drawings.
[0037] This example:
[0038] An energy-saving ventilation structure for building design, such as figure 1 , figure 2 As shown, a building bottom wall 11 is included, and a plurality of building exterior walls 12 are vertically surrounded on the bearing surface of the building bottom wall 11, and a building top wall 13 is covered on the top of the building exterior wall 12, and the building as a whole It has a rectangular structure.
[0039] exist figure 2 , image 3 Among them, a plurality of windows 21 are opened on the exterior wall 12 of the building, and the plurality of windows 21 are symmetrically distributed on the two symmetrical exterior walls 12 of the building, and window frames 22 matching the windows 21 are installed on the windows 21 , at the bottom of the window frame 22 and at the connection position between the top and the building ex...
PUM
 Login to View More
Login to View More Abstract
Description
Claims
Application Information
 Login to View More
Login to View More - R&D
- Intellectual Property
- Life Sciences
- Materials
- Tech Scout
- Unparalleled Data Quality
- Higher Quality Content
- 60% Fewer Hallucinations
Browse by: Latest US Patents, China's latest patents, Technical Efficacy Thesaurus, Application Domain, Technology Topic, Popular Technical Reports.
© 2025 PatSnap. All rights reserved.Legal|Privacy policy|Modern Slavery Act Transparency Statement|Sitemap|About US| Contact US: help@patsnap.com



