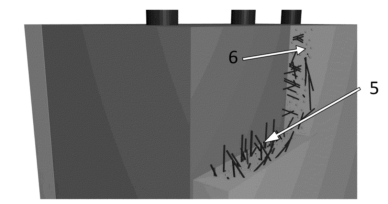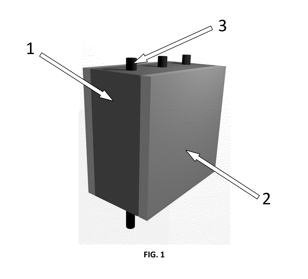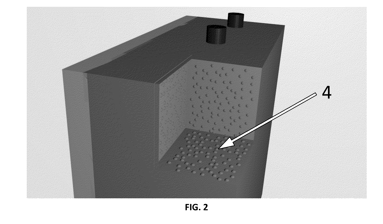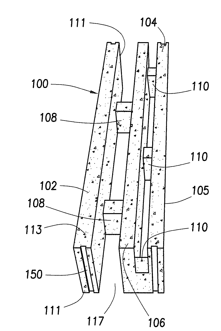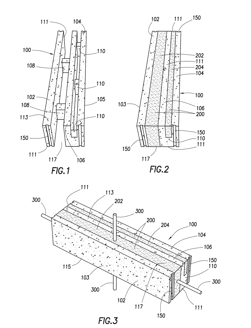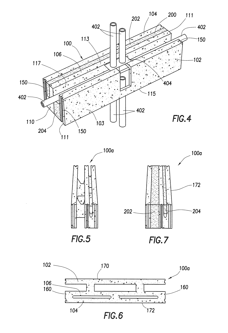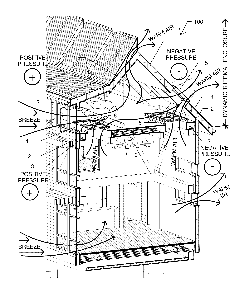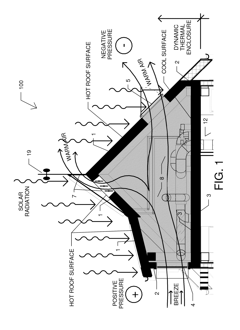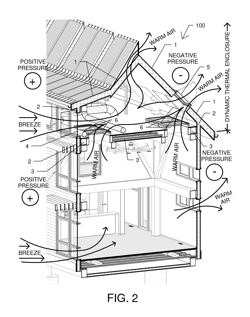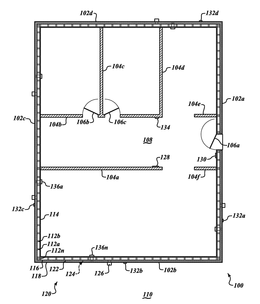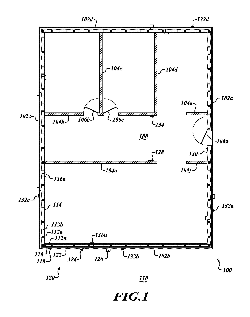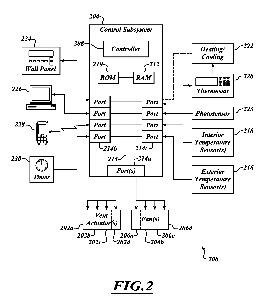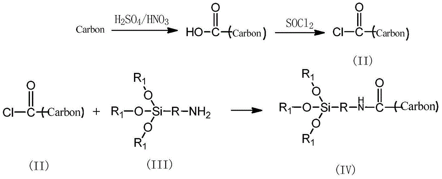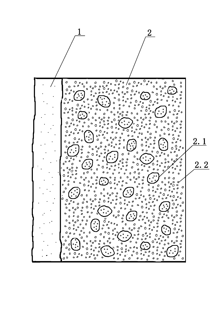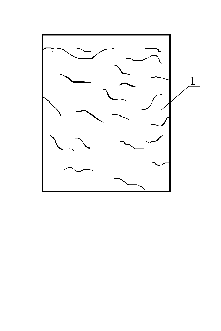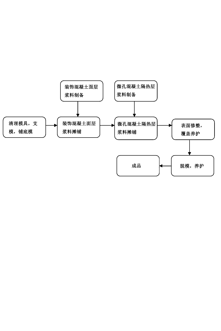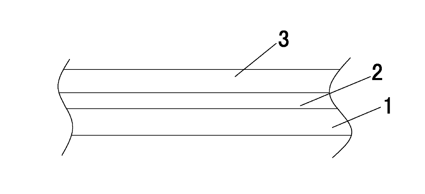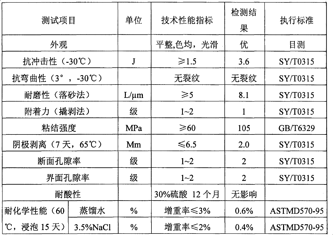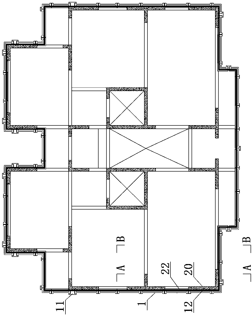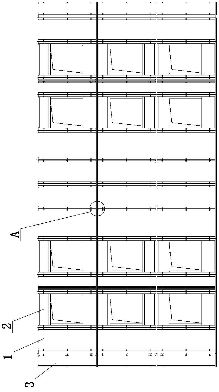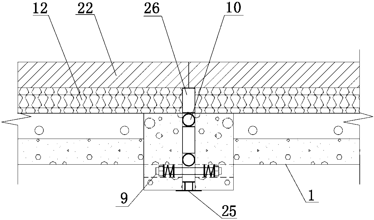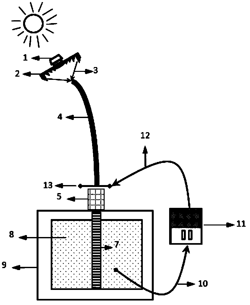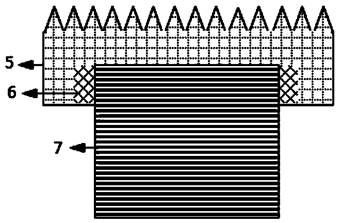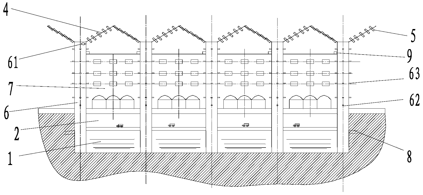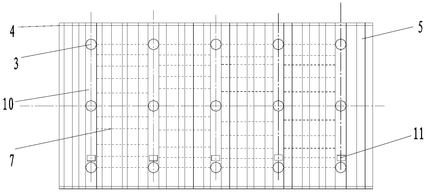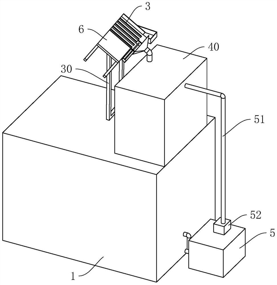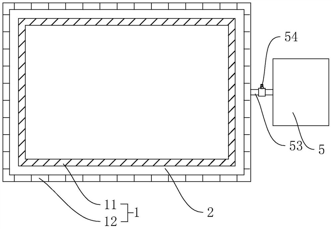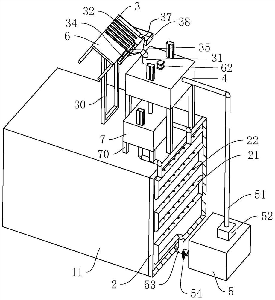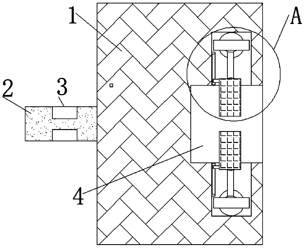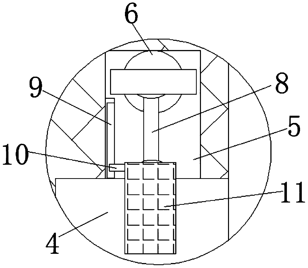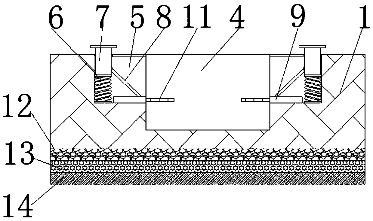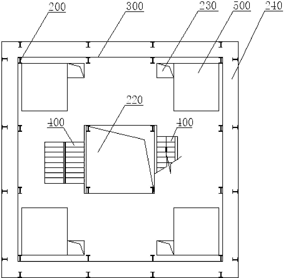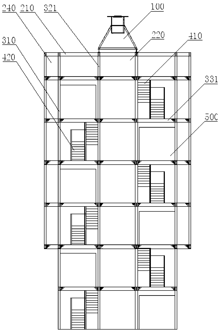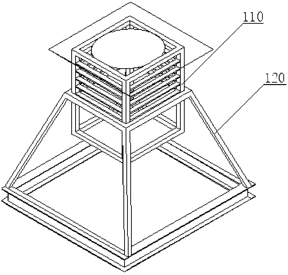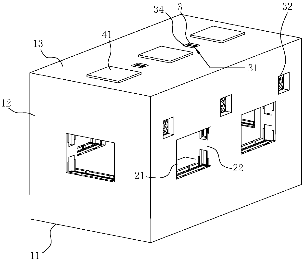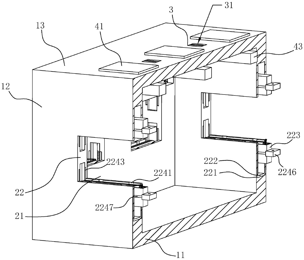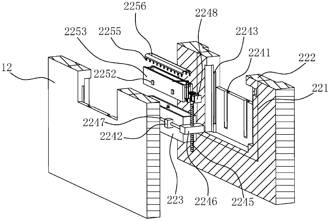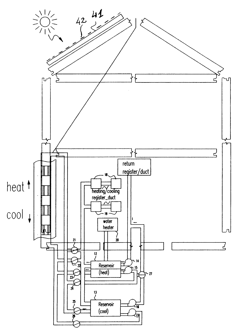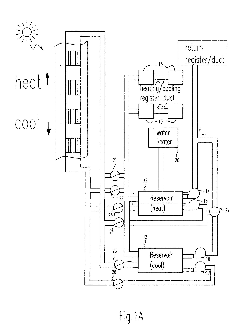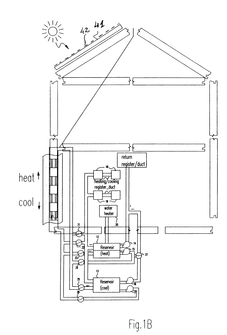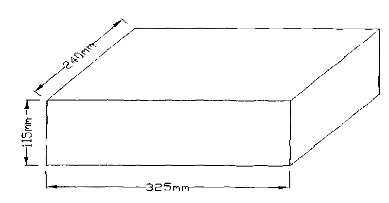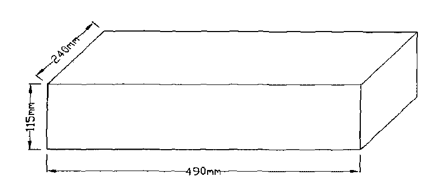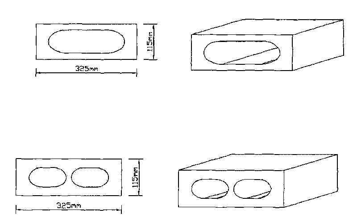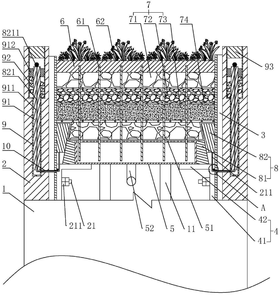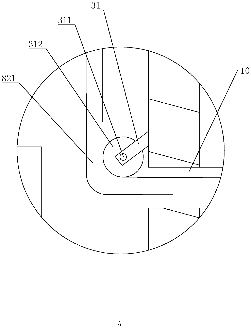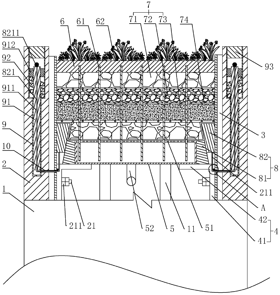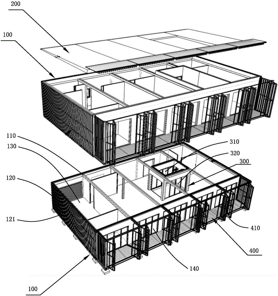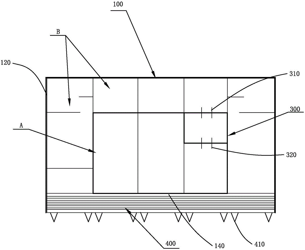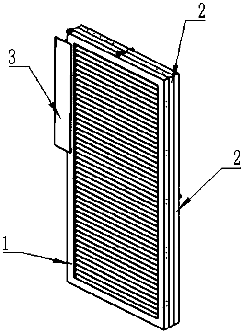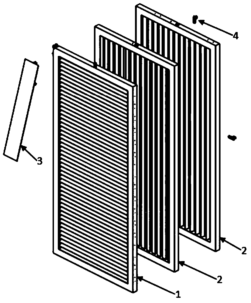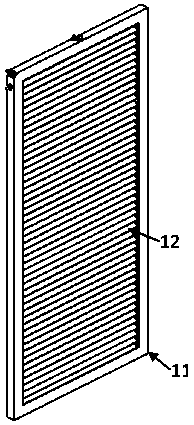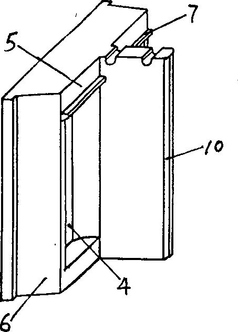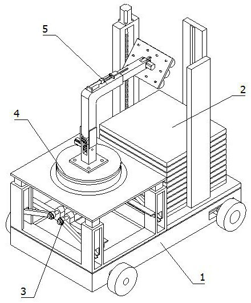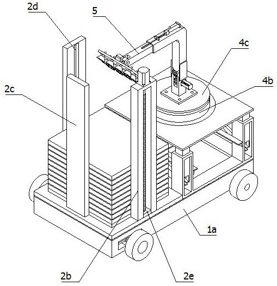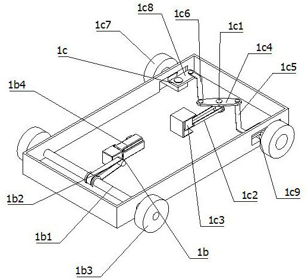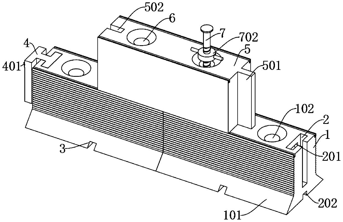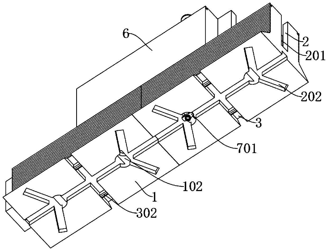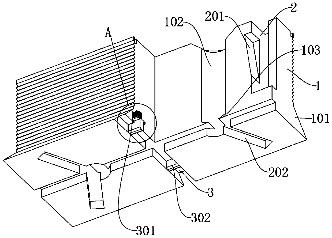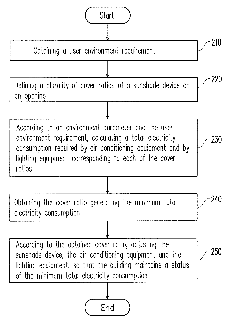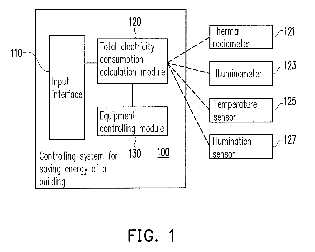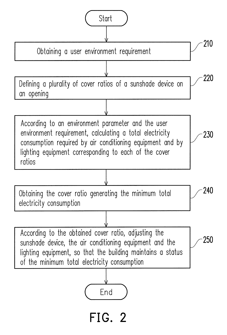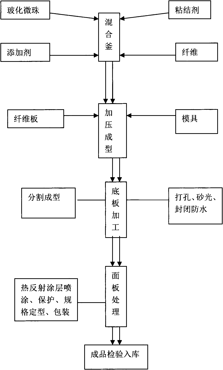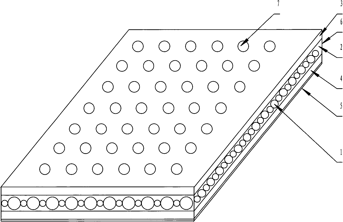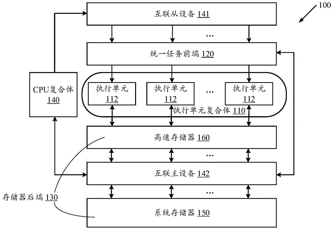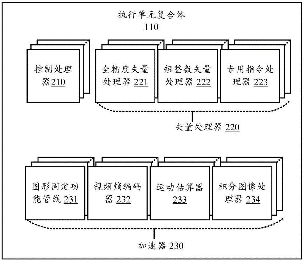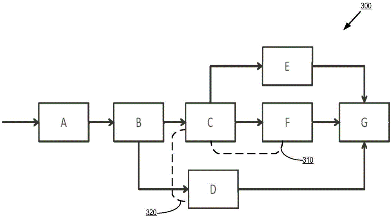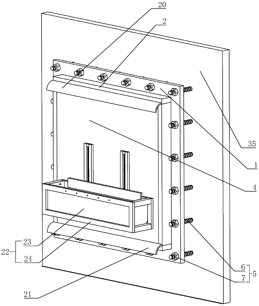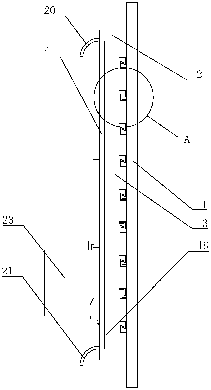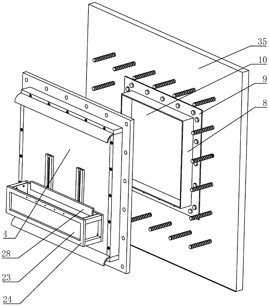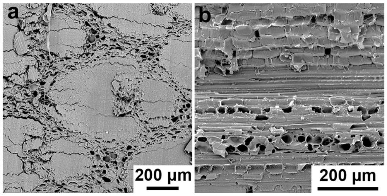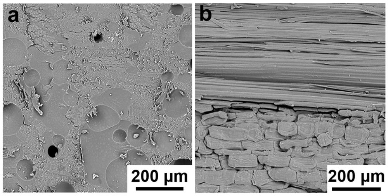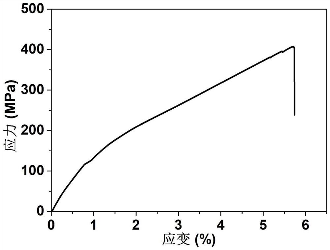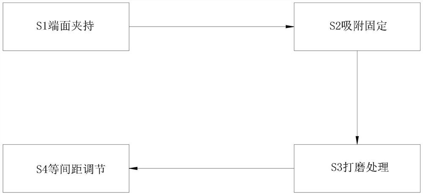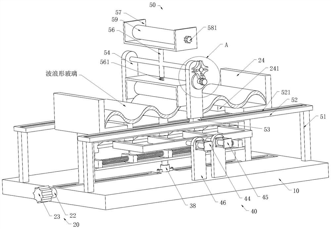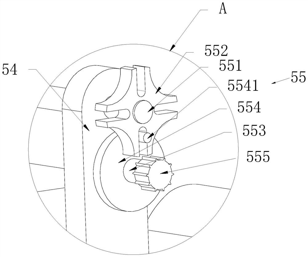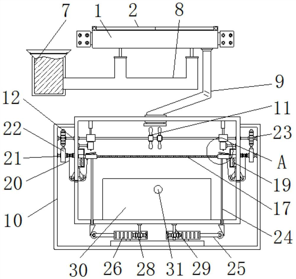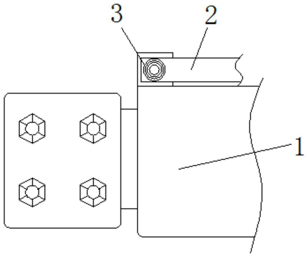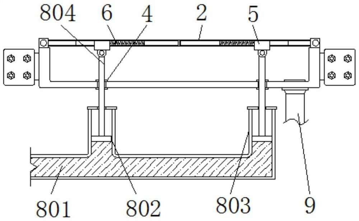Patents
Literature
360 results about "Energy efficient architecture" patented technology
Efficacy Topic
Property
Owner
Technical Advancement
Application Domain
Technology Topic
Technology Field Word
Patent Country/Region
Patent Type
Patent Status
Application Year
Inventor
Composite wall panel with low thermal conductivity and sufficient strength for structural use
ActiveUS20130216802A1Improve insulation effectImprove barrier propertiesSolid waste managementWallsThermal insulationRebar
The present invention provides a composite wall panel with good thermal insulation and sufficient strength for structural use which is designed for the fabrication of energy efficient building. The composite wall panel of the present invention comprises a foamed concrete core with sufficient compressive strength and low thermal conductivity which is sandwiched between two lightweight ductile fiber reinforced cementitious composite (FRCC) protective layers with low thermal conductivity, good barrier resistance to moisture / chloride ion / gas, multiple cracking as well as certain amount of steel reinforcements. These composite wall panels are useful in a variety of buildings in both cold and hot regions.
Owner:NANO & ADVANCED MATERIALS INST
Insulated block with non-linearthermal paths for building energy efficient buildings
InactiveUS20080184650A1Extending and increasing thermal mass propertyIncreasing insulation valueConstruction materialWallsBuilding energyEngineering
According to one aspect of the invention, a block for building construction is provided. The block includes: a molded body formed of an inorganic material, wherein the molded body defines (a) a rectangular-box shape; (b) non-linear thermal paths of the body material across the block by offsetting and restricting the cross webbing of the block; and (c) at least two cavities in the block. According to another aspect, a block for building construction is provided, wherein the block includes: a molded body formed of an inorganic material, wherein the molded body defines (a) a rectangular-box shape; (b) at least two cavities in the block; and wherein the block has nominal dimensions of 6″×6″×24″.
Owner:FISCHER SCOTT
Energy-efficient building structure having a dynamic thermal enclosure
ActiveUS8726586B1Eliminate the problemEasy to disassembleLighting and heating apparatusSpace heating and ventilation detailsControl cellFresh air
A constructed enclosure, adjacent to an interior habitable space, uses a microprocessor-based control unit to operate enclosure openings to provide a multi-layer insulation barrier containing or creating heat, or providing a radiant barrier, isolating by open air, a thermal insulating layer from warm exterior surfaces, maximizing insulation values. The enclosed space, through the use of openings, which in one embodiment are windows, skylights and dampers connected to louvers, is heated by radiant exposure or cooled by natural air flow or exhaust fan. Return air is heated upstream from a forced air heating unit by traversing ductwork heated by the enclosure and by direct solar exposure from enclosure windows. Enclosure openings to the habitable interior spaces create air displacement drawing warm air out of the interior and fresh air in through exterior windows. The energy efficient system is tailored for immediate climate specific conditions.
Owner:STEVENS KIRK RUSSELL +4
Energy efficient building environmental control apparatus and method
InactiveUS20120028563A1Improve energy performanceDucting arrangementsMechanical apparatusGlass fiberAir cycle
A building includes exterior walls that form spaces which are selectively vented under control of a control system. Vents are operated to retain trapped air or exhaust trapped air to improve the energy performance of the building. Vents with selectively operable dampers may be located proximate a top of a wall or wall section of wall. Vents may also be located proximate a bottom of a wall or wall section to allow drainage of liquid and circulation of air. Various specific wall constructions provide for an air gap between layers of exterior sheathing of the exterior wall. The air gap may be in addition to a space between interior and exterior sheathing, which space may include a thermal insulation material (e.g., fiberglass batting).
Owner:SACKS INDAL
Modified carbon dioxide shaped phase change material and preparation method thereof
ActiveCN104830278AHigh thermal conductivityImprove compatibility and stabilityHeat-exchange elementsIndustrial wasteCarbon dioxide
The invention belongs to the field of energy storage materials and particularly relates to a modified carbon dioxide shaped phase change material and a preparation method thereof. The energy storage material comprises the following components in percentage by weight: 10-90wt% of an organic phase change material and 10-90wt% of a chemical bond bonded carbon material modified carbon dioxide supporting material, wherein the structure of the chemical bond bonded carbon material modified carbon dioxide supporting material is shown in a general formula (I) shown in the description, R is CnH2n straight chain saturated alkyl bonded with a carbon atom, n is greater than or equal 2 but less than or equal to 5, and n is an integer; Carbon represents the carbon material. The energy storage material provided by the invention has the advantages of great energy storage density and high stability, is suitable for the field of energy-saving building materials, solar energy storage and utilization, industrial waste heat recovery and the like, and has a broad application prospect.
Owner:SHENYANG RES INST OF CHEM IND
Decoration and heat preservation integrated light-weight concrete plate and production method thereof
ActiveCN102936936AGood heat insulationAvoid the problem of empty drum falling offConstruction materialCeramicwareEngineeringHeat conservation
The invention discloses a decoration and heat preservation integrated light-weight concrete plate and a production method thereof. The plate is formed by compositing a decoration concrete surface layer and a microhole concrete heat isolation layer, wherein the decoration concrete surface layer consists of the following raw materials according to the weight ratio based on every cubic meter of concrete: 2,100 to 2,400 kg / m<3> of fine aggregate, 440 to 520 kg / m<3> of cement, 30 to 45 kg / m<3> of silica fume, 60 to 100 kg / m<3> of admixture, 3.4 to 3.9 kg / m<3> of water reducing agent, 98 to 135 kg / m<3> of running water and 0 to 9 kg / m<3> of inorganic paint. The decoration and heat preservation integrated light-weight concrete plate is high in heat isolation performance, has natural decorative lines on the surface and has effects of light weight, heat isolation, energy saving, decoration and durability and can be sawed and nailed; and the decoration and heat preservation integrated light-weight concrete plate is a first choice of a wall body material of an energy-saving building.
Owner:CHINA STATE CONSTRUCTION ENGINEERING CORPORATION
Environment-friendly thermal-insulation anticorrosion coating and coating process thereof
ActiveCN102774113AImprove insulation effectGuaranteed stabilityLiquid surface applicatorsLayered productsThermal insulationAerospace
The invention provides an environment-friendly thermal-insulation anticorrosion coating and a coating process thereof. The environment-friendly thermal-insulation anticorrosion coating comprises three environment-friendly anticorrosion thermal-insulation layers with different characteristics, wherein a priming layer is a high temperature resistant layer with a thickness of 230 mu m, a medium layer is a thermal-insulation layer with a thickness of 100 mu m and a surface layer is an anticorrosion layer with a thickness of 200 mu m. The three layers are coated through spraying. Complementation and superposition of the three layers enable the thermal-insulation reflective anticorrosion coating to be formed, so the effects of anticorrosion, thermal insulation and energy conservation can be redoubled; and the anticorrosion coating can be extensively used in fields like energy saving buildings, water heating, the chemistry industry, the aerospace industry and shipping.
Owner:SHANGHAI JIANYE TECH ENG
Independent enclosure body and manufacturing and installing method thereof
ActiveCN103122663AClear logical relationshipClarify functional relationshipWallsBuilding repairsArchitectural engineeringHeat conservation
The invention provides an independent enclosure body and a manufacturing and installing method of the enclosure body and aims to achieve independent enclosure of a building in an industrialized mode. According to the technical scheme, a light-weight high-strength prefabricated wall part is provided. The prefabricated wall is used as a carrier, architectural ornament is loaded on the outer side, architectural heat insulation is loaded on the inner side, and doors and windows of the building are loaded at the same time. Modularization, productization, prefabrication and assemblage of the enclosure of the building are achieved in an integrated and independent mode of the enclosure, the ornament, energy conservation, the doors and the windows. Prefabricated walls are installed on the outer surface of the building so as to form the independent enclosure body, and the prefabricated walls, a building structure or additional inner walls form a composite wall body on the whole. The independent enclosure body encloses a building structure body on the outer side and so that an outer surface structure of the building is formed. The building structure body encloses in the independent enclosure body so as to form an inner independent structure body of the building. The independent enclosure body is suitable for outer enclosure projects of various buildings, particularly for various high-rise and multilayer civil and energy saving building projects which are newly built, and further suitable for maintaining and remolding projects of existing buildings.
Owner:朱宏宇
Solar energy photo-thermal conversion and energy storage device without heat exchange process through flow heat transfer working mediums
ActiveCN103542554AOvercome shortcomingsSimple structureSolar heating energySolar heat devicesThermal energyLight energy
The invention provides a novel solar energy photo-thermal conversion and energy storage device without a heat exchange process through flow heat transfer working mediums. The novel solar energy photo-thermal conversion and energy storage device is composed of a sunlight collecting-transferring unit, a photo-thermal conversion-conduction unit, a thermal storage unit and a temperature control unit all together. When the novel solar energy photo-thermal conversion and energy storage device is in operation, sunlight shines on the surface of the photo-thermal conversion-conduction unit through the collecting-transferring unit in an incident mode and is absorbed efficiently and converted into thermal energy which is quickly and effectively stored by the thermal storage unit through a heat conduction function, and the effective control of the thermal storage temperature of the thermal storage unit can be achieved through the temperature control unit. The novel solar energy photo-thermal conversion and energy storage device utilizes optical transmission materials for light energy transmission, overcomes the shortcoming that the operating temperature range of traditional heat transfer working mediums such as heat transfer oil and heat transfer melt salt is limited, is simple in structure, high in photo-thermal conversion efficiency and strong in thermal storage capacity, and can be popularized and applied to solar thermal electric power generation system and energy-saving buildings.
Owner:NANJING TECH UNIV
Energy-saving building
ActiveCN103669748AAdjust the temperatureRegulate the climatePhotovoltaic supportsRoof covering using slabs/sheetsWater storageEaves
An energy-saving building comprises a sky frame which is fixedly arranged on a roof of the building and a plurality of solar panels which are arranged on the sky frame. Each solar panel comprises a solar panel body used for collecting solar and converting solar into power and a water sliding plate arranged on the back of the solar panel body and used for collecting rainwater. The solar panels are connected with a resident power supply system and provide power for residents. The energy-saving building further comprises a water storage pool which is arranged under the building. A filter purifying device and a water pumping device are arranged in the water storage pool. The water pumping device is connected with a resident water supply pipe and provides domestic water for residents. The energy-saving building further comprises a plurality of rainwater pipes arranged in a wall body in the building, and the lower ends of the rainwater pipes are communicated with the water storage pool. The energy-saving building further comprises storm drains. The storm drains are arranged on the roof of the building and lower eaves where the water sliding plates enable water flow to converge, and are communicated with the upper ends of the rainwater pipes.
Owner:CHONGQING UNIVERSITY OF SCIENCE AND TECHNOLOGY
Energy-saving building with rainwater collecting and recycling effects and using method thereof
PendingCN112095775AEfficient recyclingChange the room temperatureGeneral water supply conservationSewerage structuresWater storageTemperature control
The invention relates to an energy-saving building with rainwater collecting and recycling effects and a using method thereof. The energy-saving building comprises a building main body, a water guidegroove is obliquely formed in the top of the building main body, a first water storage tank communicating with the water guide groove is arranged below the water guide groove, the building main body comprises an inner wall body and an outer wall body, and a partition plate is arranged between the inner wall body and the outer wall body; and a temperature control pipe communicating with the first water storage tank is arranged in the partition plate, a plurality of water spraying openings are formed in the side wall of the temperature control pipe, a first temperature sensor abutting against the bottom wall of the first water storage tank is arranged in the first water storage tank, a heating assembly used for heating water in the first water storage tank is arranged in the first water storage tank, a cooling assembly for cooling water is arranged between the first water storage tank and the partition plate, a water circulation assembly is arranged between the partition plate and the first water storage tank, a first water outlet is formed in the bottom wall of the first water storage tank in a penetrating mode, and a first connecting pipe communicates the first water outlet with the top of the partition plate. The energy-saving building has the effect of fully utilizing rainwater resources.
Owner:深圳市景鹏建设工程有限公司
Assembly type energy-saving building part structure based on BIM
InactiveCN110685355AEasy to disassembleResolve unchanged disassemblyCo-operative working arrangementsBuilding constructionsMechanical engineeringStructure based
The invention belongs to the technical field of construction, and discloses an assembly type energy-saving building part structure based on a BIM. The structure comprises a wall plate and a BIM database cloud platform, a sensor and an RFID tag are embedded in the wall plate, a convex block is fixedly connected to one side of the wall plate, two connecting clamping grooves are formed in the outer surface of the convex block, a first clamping groove is formed in one side of the wall plate, two second clamping grooves are formed in the other side of the wall plate, and the second clamping groovesare symmetrically distributed about the first clamping groove. According to the assembly type energy-saving building part structure based on BIM, through a vertical rod, when two wall plates are detached, the vertical rod is lifted, clamping plates and the connecting clamping grooves are staggered, the convex block is drawn out, the effect of facilitating dismounting is achieved, the problems that the damage of invariant detaching and forced detaching caused by traditional connecting manners of welding, riveting and the like to a wall plate happens, , the wall plate can be damaged, and cannotbe used again, and resources are wasted are solved, and the effects of facilitating dismounting and circular use are achieved.
Owner:苏州嘉盛万城建筑工业有限公司
Energy saving building
InactiveCN103233508ALow costReduce energy consumptionWallsLighting and heating apparatusHygieneEnergy efficient architecture
The invention relates to an energy saving building which comprises a top ventilation structure, a building frame, a building wall body, stair systems and functional modules, wherein the top ventilation structure comprises a heat collecting device and a top cover structure; the heat collecting device comprises a spotlight part, a light heat accumulation part and a heat collecting device frame; the top cover structure comprises a top cover structure frame and a plurality of top cover boards; the building frame comprises a framed structure, a center ventilation patio, stair passages and equipment installation pipelines; the building wall body comprises a building external wall, a building internal wall and building floors; the building internal wall comprises a plurality of separated wallboards; the building floors comprise a plurality of separated floorings; the stair systems comprises an upper stair system and a lower stair system; and the functional modules comprises a kitchen unit and a hygiene unit. The energy saving building, provided by the invention, has the characteristics of low cost, environmental protection and low power consumption.
Owner:上海筑冶建筑设计咨询有限公司
Energy-saving ventilation structure for building design
ActiveCN111411686AControl convection effectControl temperatureMechanical apparatusLighting and heating apparatusAir volumeAir velocity
The invention relates to an energy-saving ventilation structure for building design, and belongs to the technical field of green energy-saving buildings. The building outer walls are vertically arranged on the bearing surface of the building bottom wall in a surrounding manner; wherein the top of the building outer wall is covered with the building top wall, adjustable ventilation mechanisms are symmetrically arranged on the building outer wall, an auxiliary ventilation mechanism is arranged on the building top wall, a solar temperature regulation and control mechanism is arranged on the top of the building top wall, and the ventilation mechanism comprises a plurality of windows symmetrically formed in the building outer wall; the window frame is arranged at the window position and is matched with the window; and the first adjusting assembly is arranged at the position of the side wall of the window. According to the energy-saving ventilation structure for building design, the size andshape of the convection opening can be controlled, so that the air speed and the air volume can be correspondingly adjusted indoors, and the purpose of adjusting and controlling the indoor ventilation is achieved.
Owner:SHENZHEN FANGJIA ARCHITECTURE DESIGN
Energy efficient building design
InactiveUS20080041364A1Simple methodSimple procedureSolar heating energyRoof covering using slabs/sheetsCold airEngineering
The present invention relates to an energy efficient housing and to a method of providing an energy efficient housing wherein building material and house structure aim to provide a system effectively using external temperature for house needs. The house is built of multilayered blocks having layers of concrete and layer of mixture of concrete, cellulose fiber and sand surrounded with exterior and interior stucco finish layers prepared by a simplified process. The concrete layer has a plurality of air passages with baffles used for transferring of hot and cool air which change the temperature from the house walls and roof heated with sun radiation or cooled by cold outside air. The hot air is transferred to a hot air reservoir for further household needs and cool air is transferred to a cold air reservoir.
Owner:BROCK JAMES R
Concrete modular brick and wall structure thereof
The invention discloses a concrete modular brick and a wall structure thereof. The modular brick comprises the following specifications: (1) length*width*height=325mm*240mm*115mm; (2) length*width*height=490mm*240mm*115mm; (3) length*width*height=160mm*240mm*115 mm; and (4) length*width*height=80mm*240mm*115mm. The concrete modular brick meets the energy-saving building wall modulus with a mixed structure and a framework structure and has high durability, resource conservation and wide application range; meanwhile, the construction efficiency and production efficiency are improved, the cost is lowered, the added value is high, and the concrete modular brick is beneficial to logistics standardization and lays the foundation for the popularization and promotion of the energy-saving buildings.
Owner:上海德滨环保科技有限公司
Environment-friendly and energy-saving building capable of recycling and reusing rainwater
ActiveCN111155725AExtend your lifeLess quantityGeneral water supply conservationSelf-acting watering devicesWater leakEnvironmental geology
The invention relates to an environment-friendly and energy-saving building capable of recycling and reusing rainwater. The environment-friendly and energy-saving building comprises a building body and a parapet wall, a water collection tank is arranged on the top face of a roof, a plurality of water leaking holes are formed in the upper surface of the water collection tank, a soil texture layer and a filter layer are laid on the upper surface of the water collection tank, green plants are planted on the soil texture layer, fixing screws are pre-embedded in the inner side wall of the parapet wall and arranged perpendicular to the parapet wall, fixing section steel is arranged on the fixing screws in a penetrating mode, the fixing section steel is vertically arranged and attached to the inner side wall of the parapet wall, every two adjacent pieces of fixing section steel are mutually attached, supporting seats are attached to the side faces, back on to the parapet wall where the fixingsection steel is located, of the fixing section steel, the supporting seats comprise longitudinal plates parallel to the fixing section steel and transverse plates fixedly connected to the longitudinal plates, the fixing screws penetrate through the longitudinal plates and are in threaded connection with compression nuts, the bottom of the water collection tank communicates with a water deliverypipe, and the water delivery pipe is connected with a ball valve. The environment-friendly and energy-saving building has the advantages that the environment-friendly effect is guaranteed, meanwhile,the top face of the building body is isolated from making contact with the rainwater, and the life of the building body is prolonged.
Owner:深圳市罗湖建筑安装工程有限公司
Modular passive energy-saving building and construction method thereof
InactiveCN105756404AHigh degree of industrializationGood heat insulationProtective buildings/sheltersVertical ductsArchitectural engineeringEngineering
The invention relates to a modular passive energy-saving building.The building comprises at least one floor unit, a roof cover and an atrium used for air circulation.The top of the floor unit on the uppermost layer is covered with the roof cover.The atrium penetrates through all the floor units and the roof cover to be communicated with the outside environment.Each floor unit comprises a steel structure framework module convenient to install, a wall module with a heat-isolation function, a building bottom plate and a door window with good heat preservation performance.The industrialization degree of the building is improved through modular construction, and the construction period is shortened.In the construction process, construction garbage and construction dust are effectively controlled, and energy conservation and environment protection are achieved.By means of the wall modules with the heat-isolation function and the door windows good in heat preservation performance, heat transfer between the inside of the building and the outside is greatly reduced, and dependence to air conditioners and heating equipment is reduced.Besides, the building can be cooled at night due to the ventilation and cooling function of the atrium, use of the air conditioners is further reduced, electric energy is greatly saved, and the aim of passive energy conservation and environment protection is achieved.
Owner:CHINA CONSTR STEEL STRUCTURE CORP LTD
Automatic window air inlet adjusting device for energy-saving building
PendingCN111350446ASteady ventilationEnergy saving and environmental protectionVentilation arrangementFrame fasteningAir velocityAir volume
The invention provides an automatic window air inlet adjusting device for an energy-saving building, and belongs to the field of energy-saving buildings. The automatic window air inlet adjusting device comprises a driving component, an air retaining component, an air blocking component and a fixed component which are sequentially arranged from outside to inside, wherein the driving component is arranged outside to sense wind power and drive the air retaining component and the air blocking component to be linked; the air retaining component and the air blocking component are arranged in different directions, and the fixed component is arranged on the air blocking component and connected with the air blocking component and an existing window frame. The indoor air inlet amount and the air speed are automatically adjusted according to outdoor wind power changes, it is guaranteed that wind power entering a room is always in a breeze state, the purpose of stable breeze ventilation is achieved, no extra energy is needed during use of the device, the automatic adjusting action can be completed only through kinetic energy of outdoor wind power, and the device has the advantages of being energy-saving and environmentally friendly.
Owner:XINGTAI POLYTECHNIC COLLEGE
T-type multifunctional small block and its production forming method
InactiveCN1341798AReduce dosageIncrease productivityConstruction materialCeramic shaping apparatusMultiple formsAdditional values
The present invention relates to a T-type multifunctional small block and its production forming method. Said invention adopts T-shaped block type series and composite forming process to solve the problem of combination of several layer materials in the production of concrete small blocks, and greatly raise technical content and additional value of product, implement high prefabrication extent ofsmall blocks, improved reinforcement scheme of block and block bonding body, and can more flexibly and reaonsably arranged steel bar, can conveniently make construction and can flexibly form various structures with different forms, and can obviously raise strength of block hollow bonding body so as to raise quality and efficiency of building construction.
Owner:虞新华
External hanging type external wall insulation board installation equipment of energy-saving building
The invention relates to the field of automatic installation of insulation boards, in particular to external hanging type external wall insulation board installation equipment of an energy-saving building. Preferably, the external hanging type external wall insulation board installation equipment of the energy-saving building is characterized by comprising a self-propelled vehicle, a feeding device, a lifting device, a rotating device and a pasting and installing manipulator, wherein the feeding device and the self-propelled vehicle are fixedly installed, the feeding device is arranged at therear end of the self-propelled vehicle, and the feeding device is used for feeding insulation boards; the lifting device is fixedly installed at the upper end of the self-propelled vehicle, and the lifting device is arranged at the other end away from the feeding device; the rotating device and the lifting device are fixedly installed, and the rotating device is fixedly installed at the upper endof the lifting device; and the pasting and installing manipulator is fixedly installed at the upper end of the rotating device, and the pasting and installing manipulator is used for clamping, pastingand installing the insulation boards. The insulation boards can be quickly and accurately installed.
Owner:毛爱芬
Method for producing environment-friendly composite building material by utilizing industrial solid wastes
InactiveCN103848595AWide range of usesLow costSolid waste managementEpoxyEnvironmental resource management
The invention relates to a method for producing an environment-friendly composite building material by utilizing industrial solid wastes. The method comprises the following steps: a, drying the industrial solid wastes and then pulverizing the industrial solid wastes by using a pulverizer until the granule diameter is less than 1mm; b, adding 10% of modified organic-inorganic composite binder taken as a binding material, 5% of chlorinated paraffin, 5% of octyl epoxy stearate and 10% of dimethyl isophthalate taken as a plasticizer into 70% of industrial solid waste granules and evenly stirring; c, plastifying the evenly-stirred materials in a rolling manner by using a plasticator so as to obtain a clinker billet, discharging the clinker billet from the plasticator and put into a prefabricated pressure mould and drying for 10 to 20 minutes under the pressure of 400 tons and at the temperature maintained within 90 DEG C to 100 DEG C, thereby obtaining the environment-friendly composite building material. The environment-friendly composite building material is wide in application range and good in economic and social benefits. When the environment-friendly composite building material is applied to the nonbearing wall of an energy-saving building, the performance of the environment-friendly composite building material is superior to the current national standard; and the friendliness of a natural environment and the recycling of resources are realized.
Owner:李永霞
Movable anti-bubble energy-saving building wall prefabricated part
InactiveCN111549969AInsert does not affectEasy to useWallsArchitectural engineeringEnergy efficient architecture
The invention provides a movable anti-bubble energy-saving building wall prefabricated part. The movable anti-bubble energy-saving building wall prefabricated part comprises a main body, a connectinggroove, an inserting groove, a connecting piece, an ejecting piece, a connecting hole and a connecting rod; the main body is of a rectangular structure, and a plurality of wedge-shaped grooves are formed in the outer side of the main body; the connecting groove comprises a limiting groove and a bottom groove; the connecting groove is of a T-shaped structure, the limiting groove is formed in the middle of the interior of the connecting groove, and the limiting groove is of a wedge-shaped structure; the bottom groove is formed in the bottom of the main body, and inclined auxiliary grooves are formed in the two ends of the bottom groove correspondingly; the inserting groove is formed in the bottom of the main body, so that the device can be assembled in advance when the position of the deviceneeds to be adjusted, then a crowbar is inserted into the inserting groove manually, the position of the device can be conveniently adjusted for use after the device is spliced, and the inserting groove is mainly used for allowing the crowbar to pass through; and multiple persons can use equipment or tools to control the crowbar to pry the device to move.
Owner:深圳市中盛建筑工程有限公司
Controlling method and system for saving energy of building
ActiveUS8046106B2Save energyMinimum consumptionTemperature control without auxillary powerTemperature control with auxillary non-electric powerElectricityLight equipment
A controlling method and a controlling system for saving energy of a building are provided. In the present method, a user environment requirement is obtained first. Then, a plurality of cover ratios of a sunshade device on an opening of a building is defined, and according to an environment parameter and the user environment requirement, a total electricity consumption required by air conditioning equipment and by lighting equipment in the building corresponding to each of the cover ratios is calculated. Finally, a cover ratio that produces the minimum total electricity consumption is obtained, and the sunshade device, the air conditioning equipment and the lighting equipment are adjusted according to the obtained cover ratio, so as to make the building meet the user environment requirement and maintain a status of the minimum total energy consumption.
Owner:INSTITUTE FOR INFORMATION INDUSTRY
Grade A fireproof light thermal insulating decorative integrated plate and production process thereof
InactiveCN102277936ANo secondary pollution and environmental protection issuesLow thermal conductivityCovering/liningsInsulation layerThermal insulation
The invention relates to a building material, and in particular relates to a grade A fireproof light thermal insulating decorative integrated plate and a production process thereof. The integrated plate related to the invention employs a high-quality fluorocarbon coated high-density cement fibreboard as a surface decorative layer; the middle layer of the integrated plate is formed from closed cell vitrified micro-bubbles in combination with a high-strength structural adhesive through binding at the normal temperature; and the bottom layer of the integrated plate is a porous cement board. After being dried and formed, the integrated plate is 3-10 cm in thickness, and prefabricated and formed in a factory; when in use, the integrated plate is fixed to a wall body through an anchoring component and pasting mortar; and the joints are sealed by a silicone adhesive, therefore, one-step completion of thermal insulation and decoration is realized. By employing an inorganic thermal insulating aggregate which is matched with an efficient binding system, the density of the thermal insulating layer of the product is less than 150 kg / m3, and the coefficient of heat conductivity of the product is less than 0.060 W / M*K; and the compression strength and the rupture strength of the product are better than those of the XPS (Extruded Polystyrene) plate; and the integrated plate is a novel energy-saving building material.
Owner:湘潭市龙腾节能科技有限公司
Heterogeneous Computing system and method thereof
InactiveCN106502782AImprove energy efficiencyImprove computing efficiencyResource allocationEnergy efficient computingComputerized systemMultimedia signal processing
A heterogeneous computing system described herein has an energy-efficient architecture that exploits producer-consumer locality, task parallelism and data parallelism. The heterogeneous computing system includes a task frontend that dispatches tasks and updated tasks from queues for execution based on properties associated with the queues, and execution units that include a first subset acting as producers to execute the tasks and generate the updated tasks, and a second subset acting as consumers to execute the updated tasks. The execution units includes one or more control processors to perform control operations, vector processors to perform vector operations, and accelerators to perform multimedia signal processing operations. The heterogeneous computing system also includes a memory backend containing the queues to store the tasks and the updated tasks for execution by the execution units.
Owner:MEDIATEK INC
Heat insulation type energy-saving building curtain wall
ActiveCN111101627AReduce churnPlay a role in heat preservationWallsClimate change adaptationThermodynamicsHeat conservation
The invention relates to the technical field of building curtain walls, in particular to a heat insulation type energy-saving building curtain wall which comprises a curtain wall plate arranged on a building wall body. The curtain wall plate comprises a bottom plate, a limiting plate, a heat insulation plate and an outer side plate, the limiting plate is arranged on the periphery of the bottom plate, the heat insulation plate is connected with the bottom plate, the side wall of the heat insulation plate abuts against the limiting plate, a reflecting plate is arranged on the side, away from thebottom plate, of the heat insulation plate, a silver layer or a copper layer is arranged on the side, close to the heat insulation plate, of the reflecting plate, the outer side plate is connected with the reflecting plate, and the side wall of the outer side plate abuts against the limiting plate. The heat insulation type energy-saving building curtain wall cannot easily cause heat loss in a building, and is beneficial to energy conservation.
Owner:无锡北大建筑工程有限公司
Preparation method of high-performance bamboo steel composite material
InactiveCN112356196ARemove completelyRetain natural colorWood compressionWood treatment detailsEpoxyFreeze-drying
The invention discloses a preparation method of a novel bamboo steel composite material, and belongs to the technical field of bamboo artificial boards and bamboo engineering materials. The method comprises the following steps: (1) removing lignin and hemicellulose in the bamboo wood by a two-step method, (2) breaking through a pore structure in the bamboo wood by using a freeze-drying process, (3) carrying out vacuum impregnation epoxy resin treatment on an obtained bamboo wood framework, and (4) carrying out hot-pressing curing to realize densification of the bamboo wood, thereby obtaining the bamboo-steel composite material with high fiber content. The bamboo steel material provided by the invention has the advantages of high bamboo utilization rate, excellent mechanical properties, high dimensional stability, low thermal conductivity and the like, and is expected to be applied to the fields of energy-saving buildings, bridges, transportation, aerospace and the like.
Owner:CHONGQING UNIV
Environment-friendly and energy-saving building glass curtain wall processing and manufacturing method
ActiveCN112355839AGrinding speed is fastIncrease productionGrinding drivesGrinding machinesWorkbenchCurtain wall
The invention relates to an environment-friendly and energy-saving building glass curtain wall processing and manufacturing method, which uses glass curtain wall processing and manufacturing equipment. The equipment comprises a workbench and a supporting device arranged above the workbench, wherein a fixing device is arranged above the workbench; an adjusting device is arranged below a rectangularrod; and a polishing device is arranged above the fixing device. According to the environment-friendly and energy-saving building glass curtain wall processing and manufacturing method provided by the invention, through a designed first air cylinder and a designed second air cylinder, a first [-shaped frame and a second [-shaped frame move forwards or backwards in the width direction of the workbench in sequence to drive an isosceles triangular plate to move forwards or backwards synchronously, cylindrical sleeves are pushed to move outwards or inwards in the length direction of a waist-shaped hole, the distance between each group of cylindrical sleeves is gradually increased or decreased, and finally the distance between each group of cylindrical sleeves is equal, so that the surfaces ofwavy glass with different radians are supported and fixed, the glass polishing speed is increased, and the glass production capacity is improved.
Owner:山东昌建幕墙装饰有限公司
Anti-blocking energy-saving building rainwater self-collecting device based on rainwater potential energy driving
ActiveCN111691496AReduce the likelihood of cloggingImprove purification effectGeneral water supply conservationTransportation and packagingStormwater harvestingGear wheel
The invention discloses an anti-blocking energy-saving building rainwater self-collecting device based on rainwater potential energy driving. The device comprises a conveying box, a base, a rainwatercollecting box and a filling port, a protection plate is mounted at the upper end of the conveying box, a driving barrel is mounted on the left side of the lower end of the conveying box, an adjustingmechanism is connected to the right end of the driving barrel, a water conveying pipe is fixedly mounted on the right side of the lower end of the conveying box, the lower end of a movable frame is mounted inside an air suction block, a knocking plate is mounted at the lower end of the air suction block, an incomplete gear is mounted on a linkage rod, a rotating gear is mounted on the outer sideof a toothed plate, and the upper end of a stirring rod is mounted inside the rainwater collecting box. According to the anti-blocking energy-saving building rainwater self-collecting device based onrainwater potential energy driving, external impurities can be blocked when the device is not used, the overall cleanliness of the interior of the device is improved, the possibility that the rainwater collecting device is blocked can be reduced, and the overall rainwater purifying effect is improved.
Owner:武汉博安建设工程有限公司
Features
- R&D
- Intellectual Property
- Life Sciences
- Materials
- Tech Scout
Why Patsnap Eureka
- Unparalleled Data Quality
- Higher Quality Content
- 60% Fewer Hallucinations
Social media
Patsnap Eureka Blog
Learn More Browse by: Latest US Patents, China's latest patents, Technical Efficacy Thesaurus, Application Domain, Technology Topic, Popular Technical Reports.
© 2025 PatSnap. All rights reserved.Legal|Privacy policy|Modern Slavery Act Transparency Statement|Sitemap|About US| Contact US: help@patsnap.com
