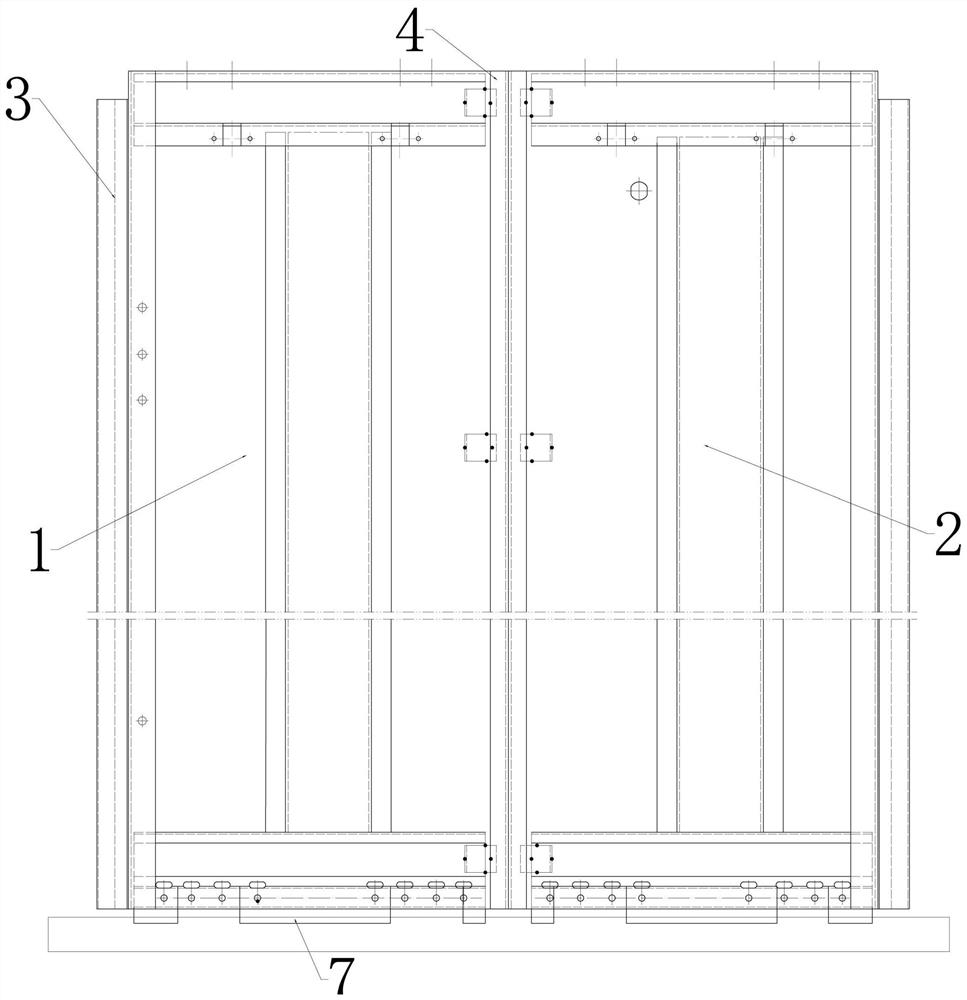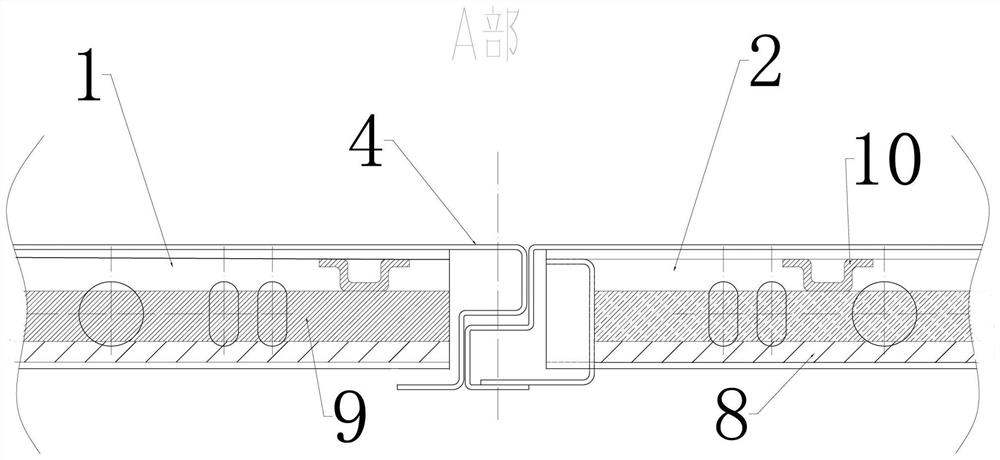Fire-proof structure of landing door
A fire-proof structure and landing door technology, which is applied in elevators, elevators in buildings, transportation and packaging, etc., can solve the problems of poor fire-proof performance of elevator landing doors, improve fire-proof performance and safety performance, save costs, and achieve high efficiency. The effect of versatility
- Summary
- Abstract
- Description
- Claims
- Application Information
AI Technical Summary
Problems solved by technology
Method used
Image
Examples
Embodiment Construction
[0022] The present invention will be further described below in conjunction with the accompanying drawings and specific embodiments.
[0023] Such as Figure 1 to Figure 5 In the illustrated embodiment, a landing door fireproof structure includes elevator landing doors and sills, such as figure 1 with figure 2 As shown in , small door covers 3 are installed on both sides of the landing door, which can close the gap between the elevator car and the outer wall and block a part of the fire. There are many gaps between the doors, such as the gap between the driven door 1 and the active door 2 of the middle layer door, the gap between the top of the door panel and the upper small door cover 31, the gap between the side of the door panel and the side small door cover 32 and the gap between the lower part of the door panel and the sill, these four gaps cause the landing door to be unable to effectively prevent the fire from spreading, and the present invention installs a fire baff...
PUM
 Login to View More
Login to View More Abstract
Description
Claims
Application Information
 Login to View More
Login to View More - R&D
- Intellectual Property
- Life Sciences
- Materials
- Tech Scout
- Unparalleled Data Quality
- Higher Quality Content
- 60% Fewer Hallucinations
Browse by: Latest US Patents, China's latest patents, Technical Efficacy Thesaurus, Application Domain, Technology Topic, Popular Technical Reports.
© 2025 PatSnap. All rights reserved.Legal|Privacy policy|Modern Slavery Act Transparency Statement|Sitemap|About US| Contact US: help@patsnap.com



