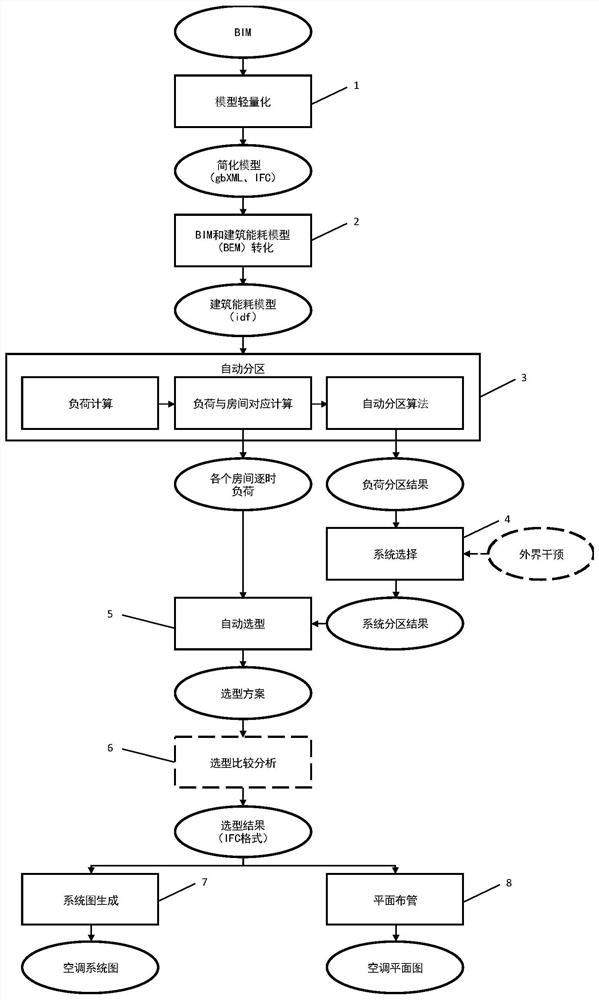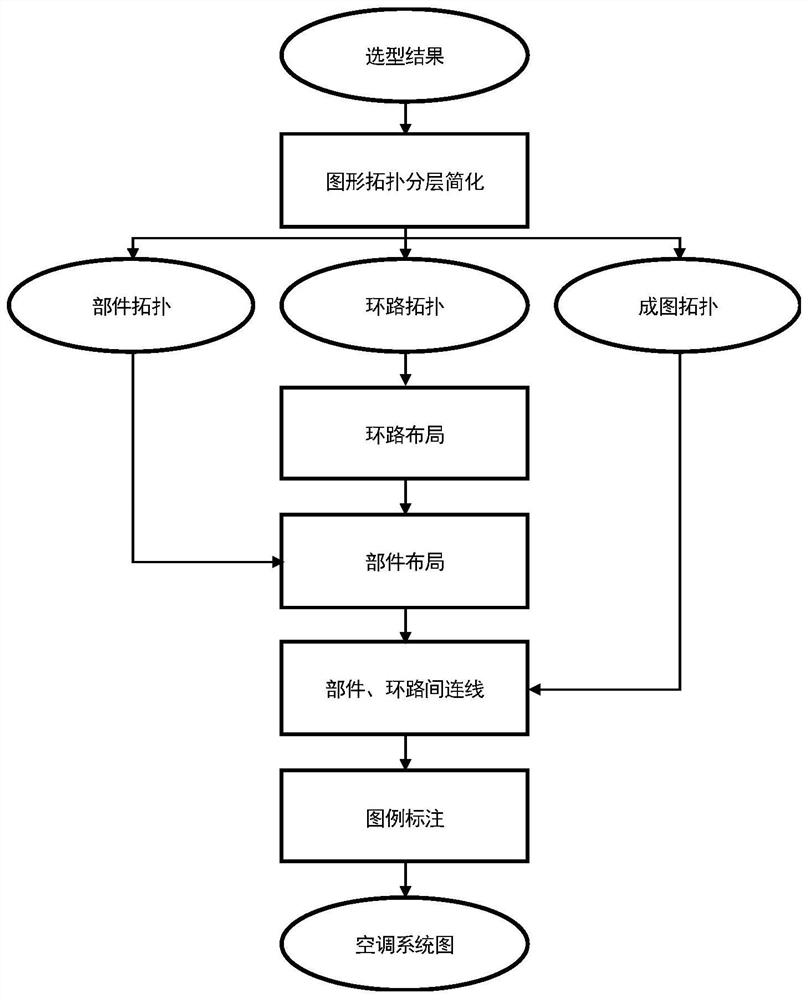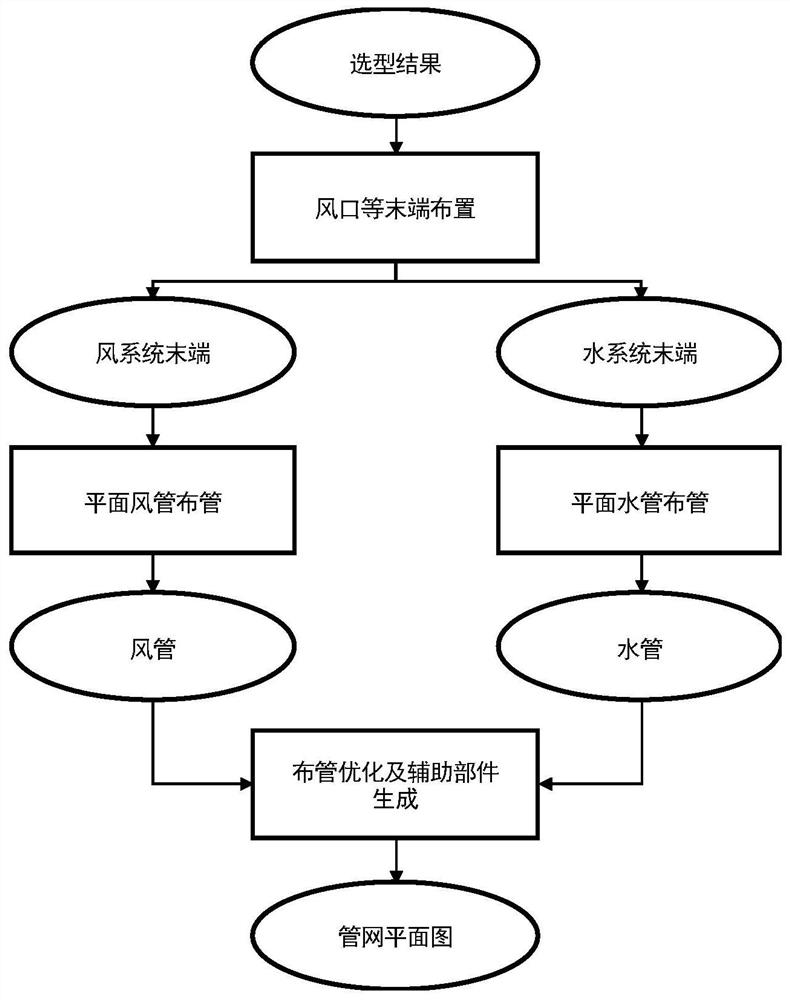Air conditioning system automatic design frame system and method
An air-conditioning system, automatic design technology, applied in design optimization/simulation, special data processing applications, geometric CAD, etc.
- Summary
- Abstract
- Description
- Claims
- Application Information
AI Technical Summary
Problems solved by technology
Method used
Image
Examples
Embodiment Construction
[0076] The embodiments of the present invention are described in detail below. This embodiment is implemented on the premise of the technical solution of the present invention, and detailed implementation methods and specific operating procedures are provided, but the protection scope of the present invention is not limited to the following implementation example.
[0077] The embodiment is a three-story office building located in Shanghai, China.
[0078] figure 1 Automatically design the frame structure schematic diagram for the air-conditioning system of the present embodiment, wherein:
[0079] Pic 4-1 For the embodiment of the building BIM model, it contains a lot of redundant information in the design of air-conditioning loads, and the lightweight BIM model is obtained after being processed by the model lightweight module 1, such as Figure 4-2 shown.
[0080] The simplified BIM model is converted into an idf file that can be run by the EnergyPlus energy consumptio...
PUM
 Login to View More
Login to View More Abstract
Description
Claims
Application Information
 Login to View More
Login to View More - R&D
- Intellectual Property
- Life Sciences
- Materials
- Tech Scout
- Unparalleled Data Quality
- Higher Quality Content
- 60% Fewer Hallucinations
Browse by: Latest US Patents, China's latest patents, Technical Efficacy Thesaurus, Application Domain, Technology Topic, Popular Technical Reports.
© 2025 PatSnap. All rights reserved.Legal|Privacy policy|Modern Slavery Act Transparency Statement|Sitemap|About US| Contact US: help@patsnap.com



