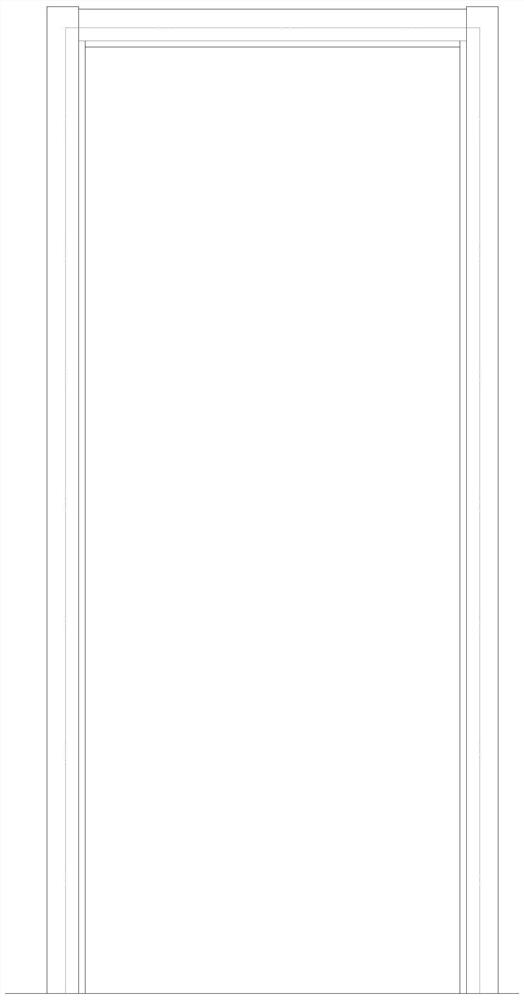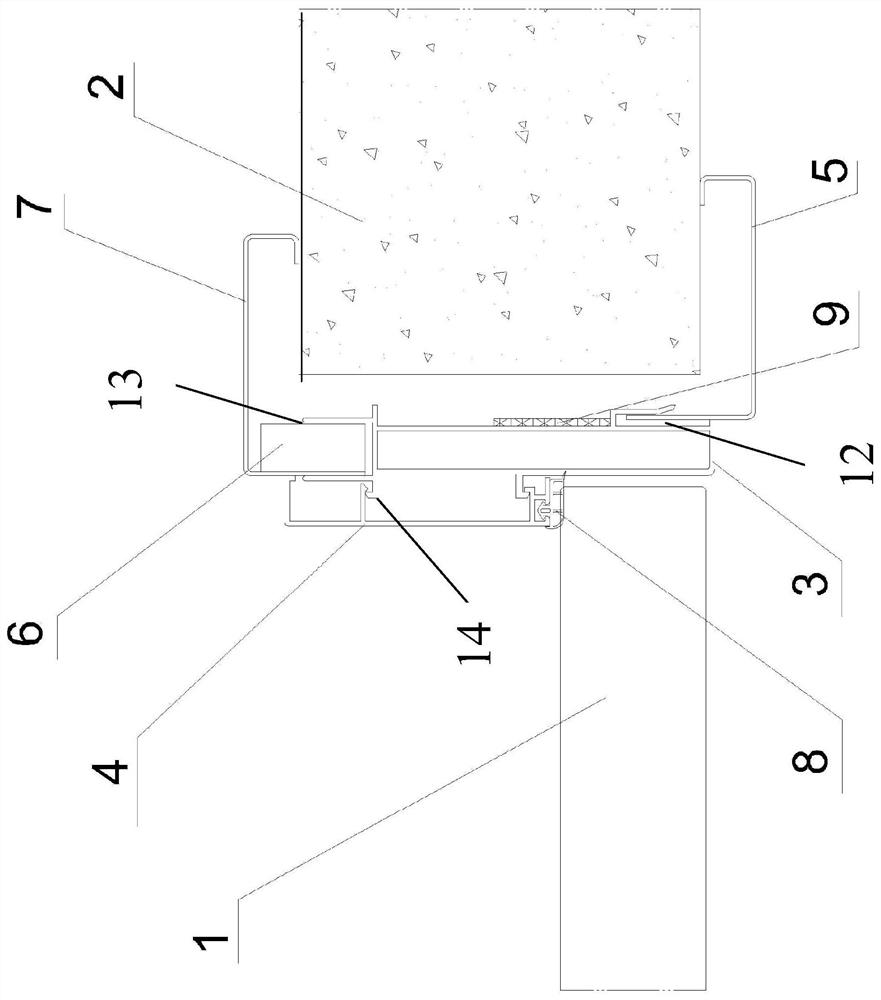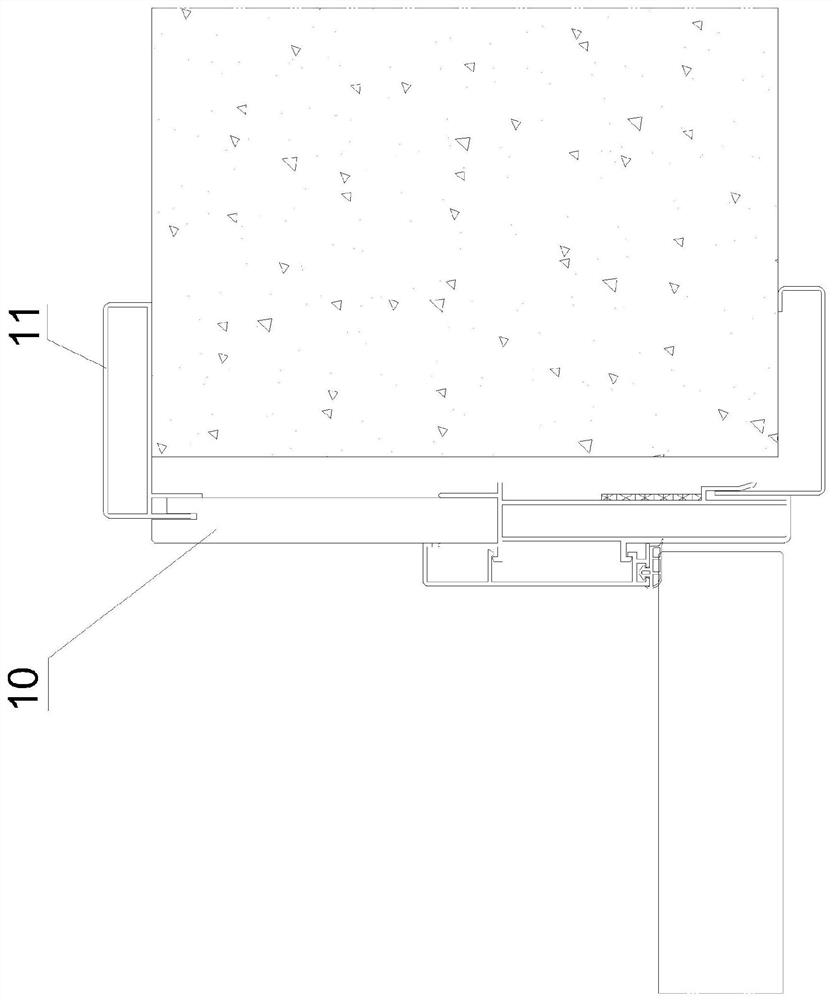Decorative fireproof door frame and mounting method
An installation method and door frame technology, applied in fire doors, window/door frames, windows/doors, etc., can solve problems such as no decorative effect and inability to meet market requirements.
- Summary
- Abstract
- Description
- Claims
- Application Information
AI Technical Summary
Problems solved by technology
Method used
Image
Examples
Embodiment 1
[0048] Such as figure 1 , figure 2 As shown, the decorative fire door frame provided by this embodiment is suitable for thin walls, without or with a threshold, including a decorative fire door frame including a main frame 3, a stopper 4, an inner decorative edge 5 and an outer decorative module; Between the door leaf 1 and the wall 2, there are upper horizontal main frame 3 and two left and right vertical main frames 3 or upper and lower horizontal main frames 3 and left and right vertical main frames 3; the main frame 3 is made of aluminum alloy profile The cross-section is rectangular, and the inner end near the inner surface of the wall 2 protrudes outward to form a 7-shaped slot 12 with an opening facing the indoor direction, and a socket 13 with an opening facing the outdoor direction is provided at the outer end, and is close to the door leaf at the same time. The outside of the outer surface of 1 protrudes outwards to form a hook 14; the outer surface of the main fra...
Embodiment 2
[0070] Such as figure 1 , image 3 As shown, the decorative fireproof door frame provided by this embodiment is suitable for thick walls, with or without a threshold, except that the structure of the decorative module is different from that of the above-mentioned embodiment 1, and the other structures are the same. The exterior decoration module is composed of an extension block 10 and an exterior decoration block 11; the inner end of the extension block 10 is inserted into the socket 13 on the main frame 3, and the outer side is attached to the outer end side of the block 4, and the outer side A vertical groove is formed in the middle of the end along the thickness direction of the wall body 2; the outer decorative block 11 is made of aluminum alloy profile with a rectangular cross-section, and one end of the inner side protrudes inward to form a vertical groove that can be inserted into the vertical groove on the extension block 10. The insertion side, the middle part and t...
PUM
 Login to View More
Login to View More Abstract
Description
Claims
Application Information
 Login to View More
Login to View More - R&D
- Intellectual Property
- Life Sciences
- Materials
- Tech Scout
- Unparalleled Data Quality
- Higher Quality Content
- 60% Fewer Hallucinations
Browse by: Latest US Patents, China's latest patents, Technical Efficacy Thesaurus, Application Domain, Technology Topic, Popular Technical Reports.
© 2025 PatSnap. All rights reserved.Legal|Privacy policy|Modern Slavery Act Transparency Statement|Sitemap|About US| Contact US: help@patsnap.com



