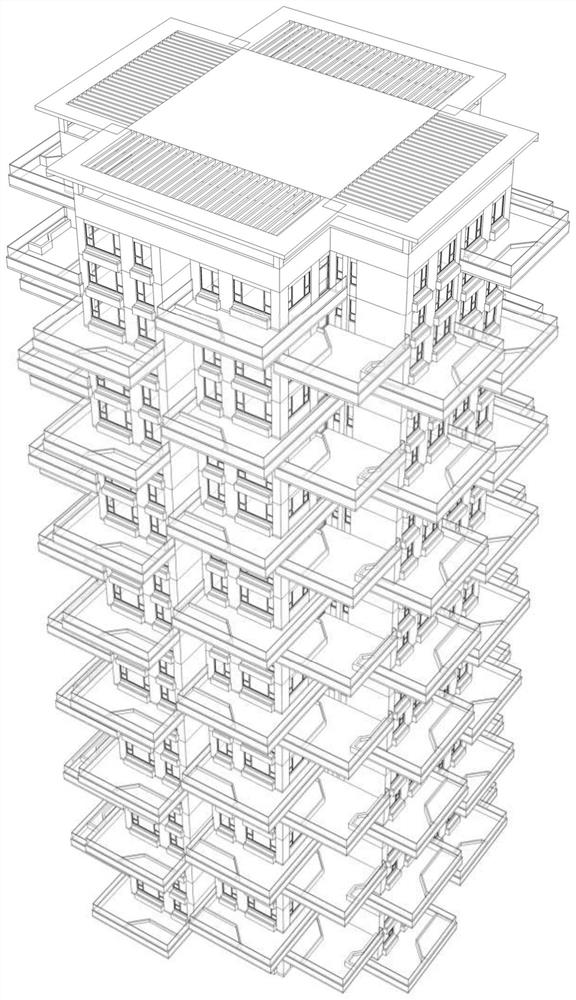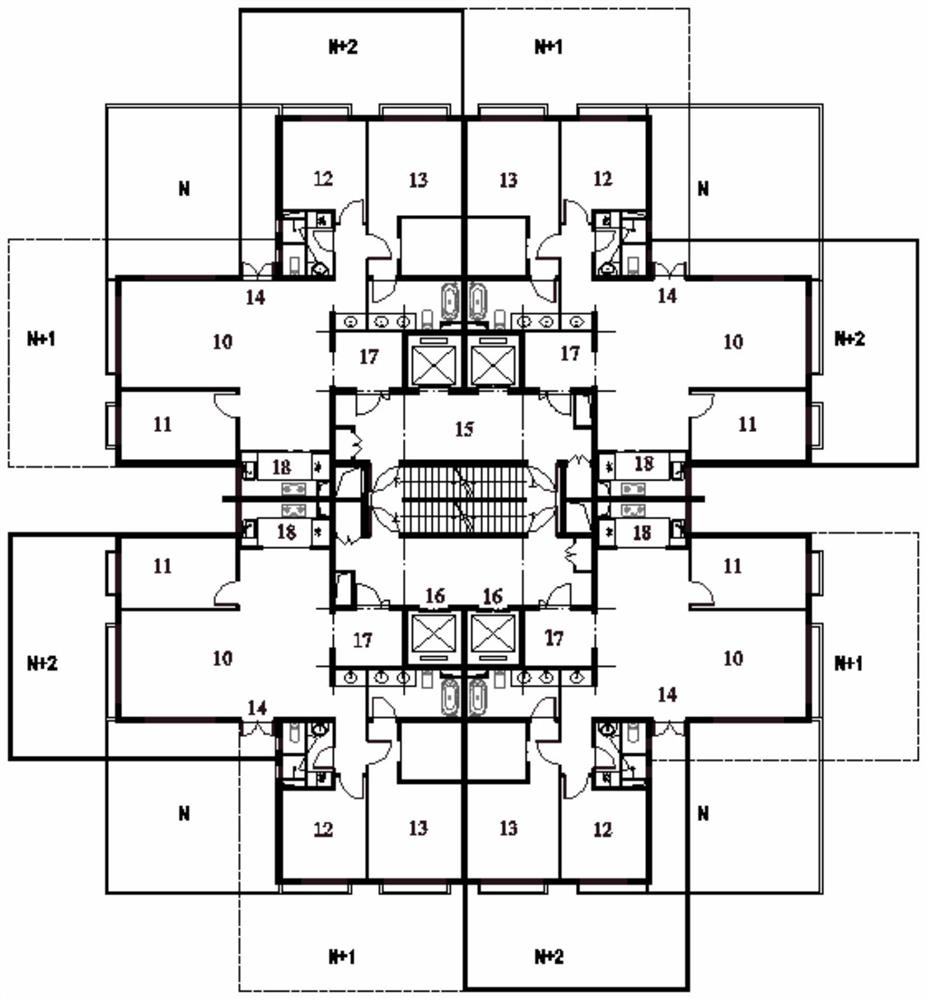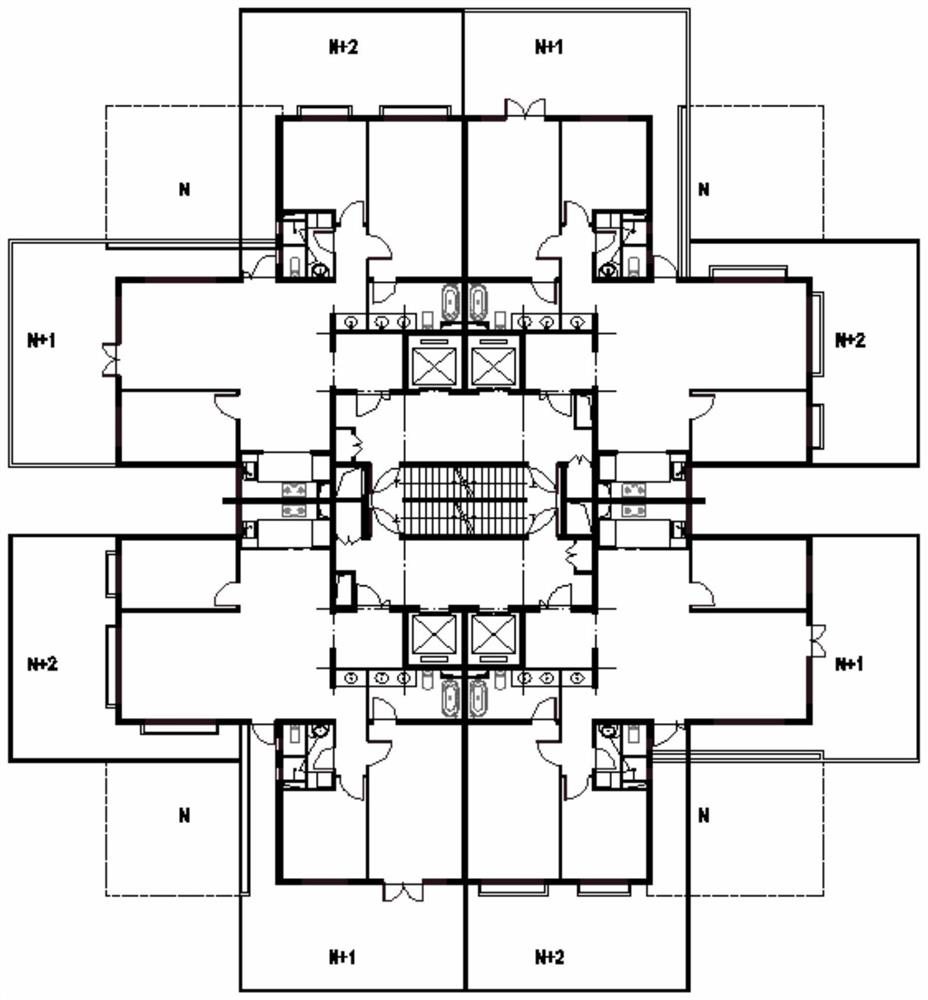Residential building with staggered terraces
A technology for residential buildings and terraces, applied to residential buildings, balconies, special buildings, etc., can solve problems such as unbalanced structures, differentiated designs, and large shape coefficients, and achieve regular and balanced shapes, improve use quality, and save energy. Good results
- Summary
- Abstract
- Description
- Claims
- Application Information
AI Technical Summary
Problems solved by technology
Method used
Image
Examples
Embodiment Construction
[0020] In order to make the purpose, technical solution and advantages of the application clearer, the embodiments of the application will be described in detail below in conjunction with the accompanying drawings. It should be noted that, in the case of no conflict, the embodiments in the present application and the features in the embodiments can be combined arbitrarily with each other. The terms "upper", "lower", "left", "right", "horizontal", "vertical", "front", "side", etc. used in this application are all for the convenience of describing with reference to the accompanying drawings, and It does not constitute a limitation to the protection scope of this application. Those skilled in the art know that the replacement between the above terms does not depart from the essential protection scope of the present application. In addition, since the apartment types are arranged symmetrically, those skilled in the art understand that rooms in symmetrical positions use the same r...
PUM
 Login to View More
Login to View More Abstract
Description
Claims
Application Information
 Login to View More
Login to View More - R&D
- Intellectual Property
- Life Sciences
- Materials
- Tech Scout
- Unparalleled Data Quality
- Higher Quality Content
- 60% Fewer Hallucinations
Browse by: Latest US Patents, China's latest patents, Technical Efficacy Thesaurus, Application Domain, Technology Topic, Popular Technical Reports.
© 2025 PatSnap. All rights reserved.Legal|Privacy policy|Modern Slavery Act Transparency Statement|Sitemap|About US| Contact US: help@patsnap.com



