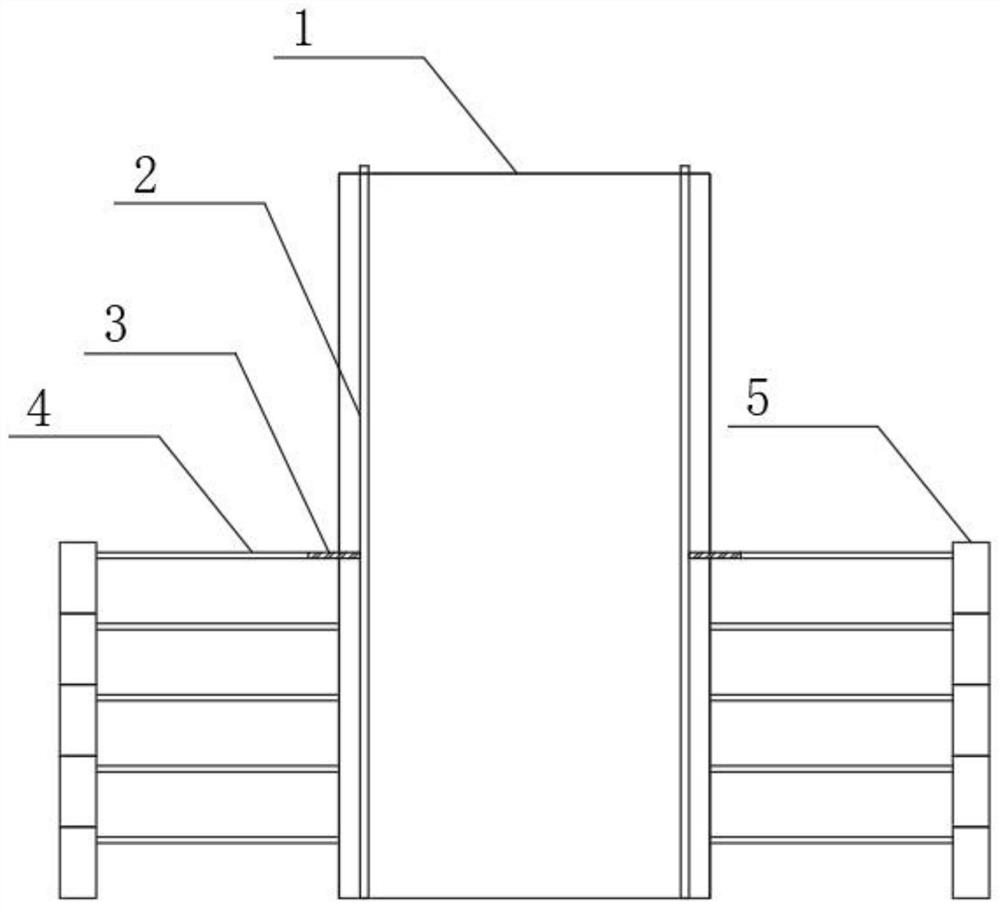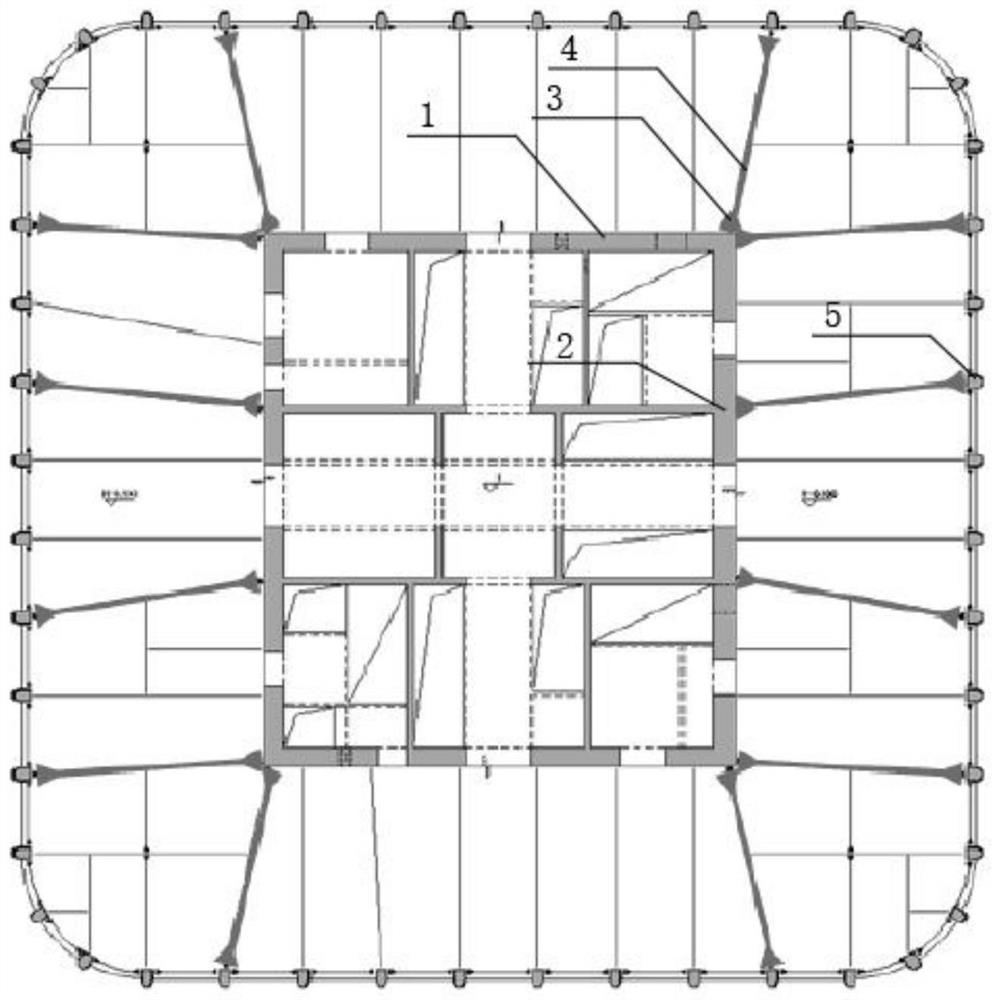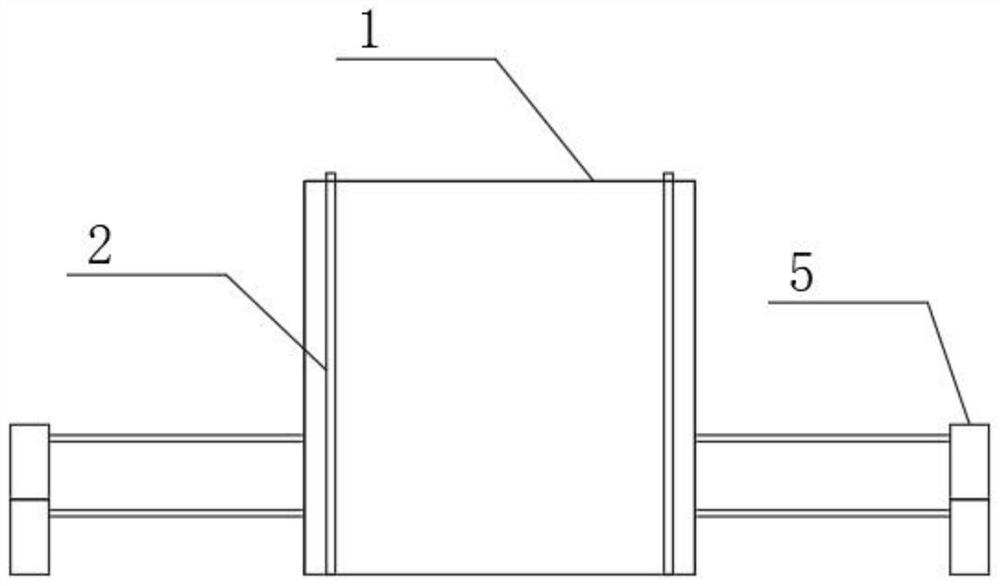Frame core tube rigid connection floor beam structure system and construction method
A construction method and floor beam technology, applied in truss structures, joists, girders, etc., can solve problems such as large size of truss system, invalid space, affecting facade effect, etc., and achieve the effect of meeting stability requirements
- Summary
- Abstract
- Description
- Claims
- Application Information
AI Technical Summary
Problems solved by technology
Method used
Image
Examples
Embodiment
[0028] Such as Figure 1-8 As shown, the present invention provides a technical solution: a frame core tube rigidly connected to the floor beam structure system, including a core tube structure 1, a rigid steel column structure 2, a reserved corbel structure 3, and a rigidly connected floor beam structure 4. The outer frame column structure 5, the rigidly connected floor beam structure 4 is arranged between the core tube structure 1 and the outer frame column structure 5, and the rigidly connected floor beam structure 4 is rigidly connected to the core tube structure 1 and the outer frame column structure 5 respectively. connection, the rigidly connected floor beam structure 4 and the reserved corbel structure 3 are hingedly connected, and the present invention adopts several layers of rigidly connected floor beams with limited stiffness contribution to be respectively connected to the core tube structure 1 and the outer frame column structure 5 Rigid connection, in order to a...
PUM
 Login to View More
Login to View More Abstract
Description
Claims
Application Information
 Login to View More
Login to View More - R&D Engineer
- R&D Manager
- IP Professional
- Industry Leading Data Capabilities
- Powerful AI technology
- Patent DNA Extraction
Browse by: Latest US Patents, China's latest patents, Technical Efficacy Thesaurus, Application Domain, Technology Topic, Popular Technical Reports.
© 2024 PatSnap. All rights reserved.Legal|Privacy policy|Modern Slavery Act Transparency Statement|Sitemap|About US| Contact US: help@patsnap.com










