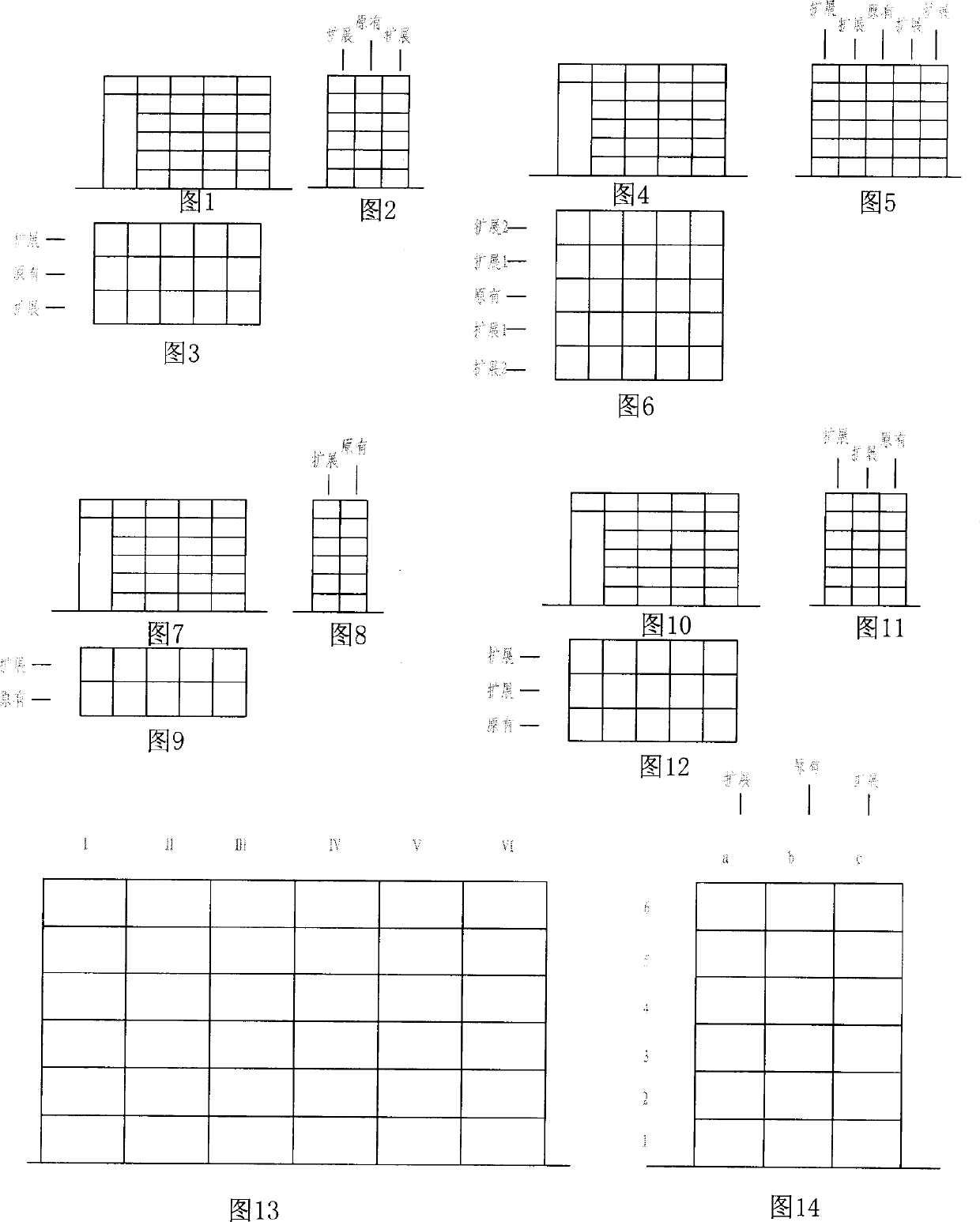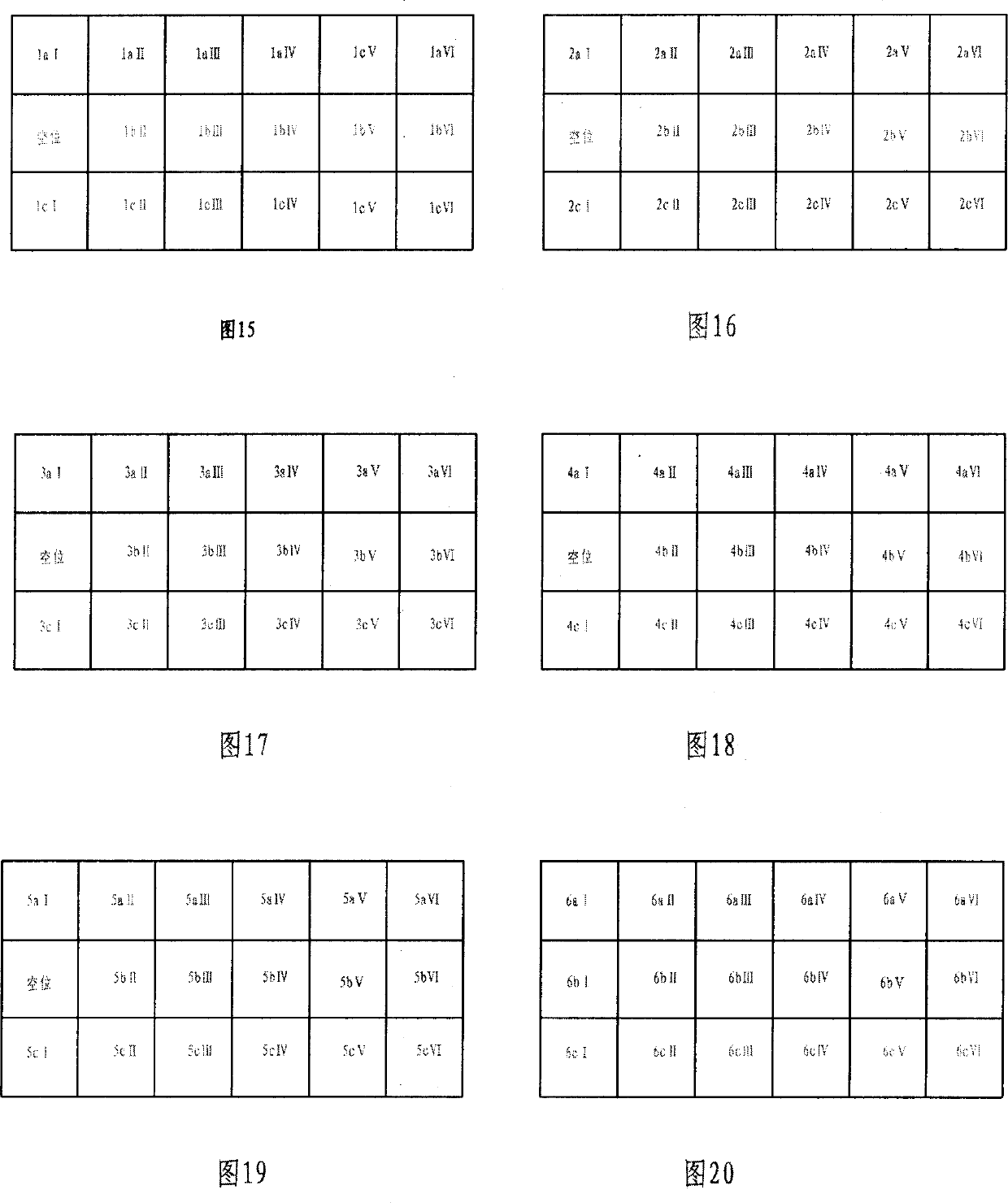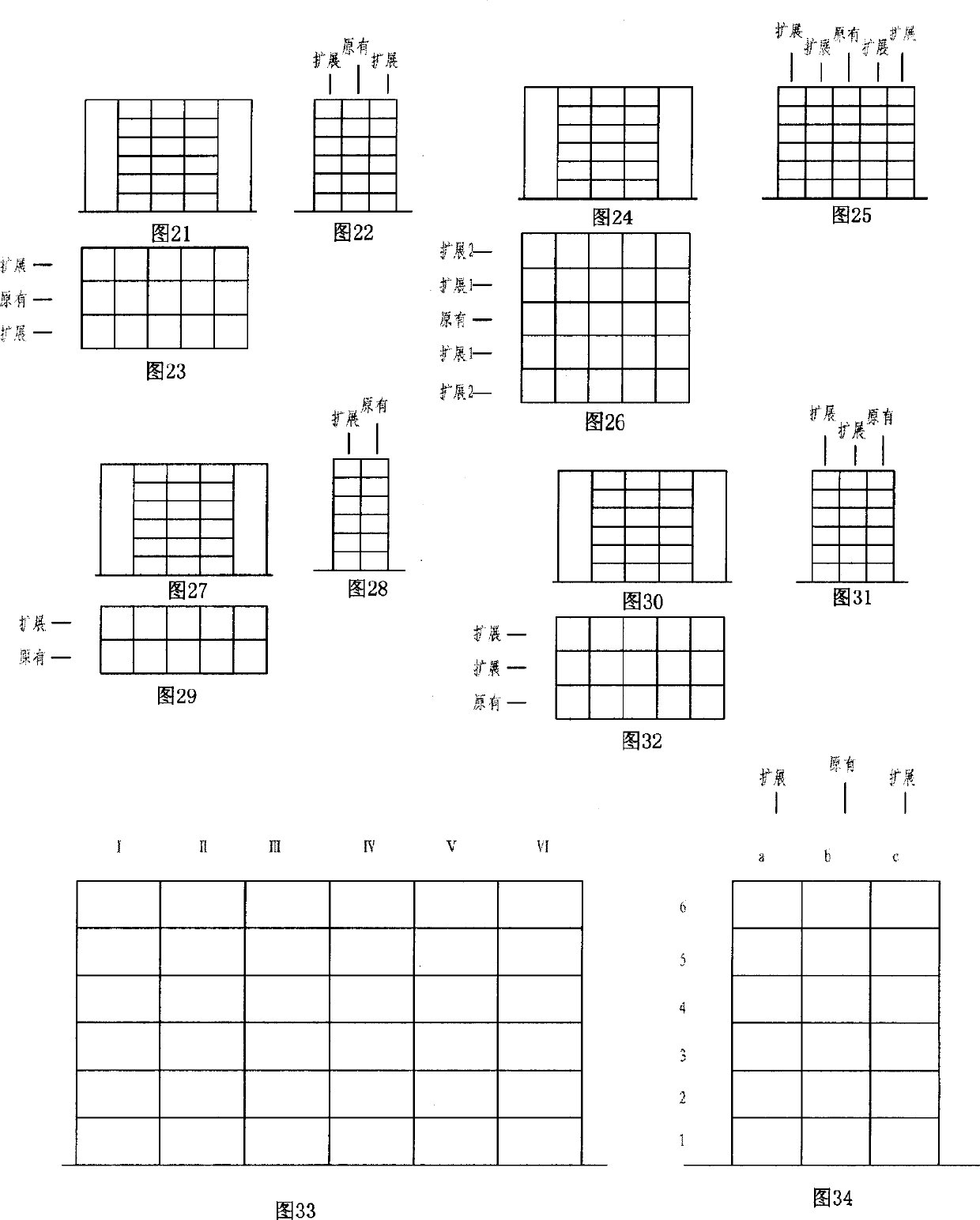Stereo garage
A technology for three-dimensional garages and vehicles, which is applied to buildings, building types, buildings, etc. where cars are parked, can solve the problems of high investment cost, small floor space, and high requirements, and achieve the reduction of electricity consumption, low cost, and reduced power consumption. The effect of the control system
- Summary
- Abstract
- Description
- Claims
- Application Information
AI Technical Summary
Problems solved by technology
Method used
Image
Examples
Embodiment 1
[0106] This embodiment is a practical application where the unit body is mechanically lifted and moved.
[0107] Garage form shown in the present embodiment is shown in Figure 1,2,3.
[0108] The variations are shown in Figure 4-12, and the variations shown in Figure 4-12 are just a few of the various variations that do not exclude the possibility of other variations.
[0109] As shown in Figure 13-20, you can use 1, 2, 3, 4, 5, 6...n to indicate the floor where the parking space is located, use a, b, c... to indicate the row where the parking space is located, and use I, II, III , IV ... represents the column where the parking space is located.
[0110] Mechanical lift and traverse type:
[0111] A. In the mechanical lift and traverse structure shown in Figure 13-20, the original garage parking spaces on row b on the 6th floor can be used as transfer parking spaces. The access parts in the existing garage and the corresponding matching parts are increased in the extended c...
Embodiment 2
[0117] This embodiment is a practical application when the unit body is a mechanical horizontal circulation type.
[0118] The garage form that the present invention creates is as shown in Figure 21-23.
[0119] Its changes are shown in Figure 24-32, and the changes shown in Figure 24-32 are just a few of the various changes.
[0120] In the mechanical horizontal circulation structure shown in Figure 33-40, any one or several parking spaces in row a or row c or rows a and c at the same time as rows a and c on the first floor are used as passages, and the original garage form can be used. Any one or several parking spaces are used as transfer parking spaces, and the access parts in the existing garage are added to the transfer parking spaces and the corresponding matching parts are added to the extended car.
[0121] Because the transfer parking space is specially designated for accessing all parking spaces in the garage, it is arbitrary as long as the function can be achieved...
Embodiment 3
[0124] This embodiment is a practical application when the unit body is a mechanical vertical lifting type.
[0125] The garage form that the present invention creates is as shown in Figure 41-44.
[0126] The variations are shown in Figures 45-54, and the variations shown in Figures 45-54 are just a few of the various variations that do not exclude the possibility of other variations.
[0127] As shown in Figures 55 and 56, 1, 2, 3, 4, 5, 6...n can be used to represent the floor where the parking stall is located, and a, b, c... to represent the row where the parking stall is located. As shown in Figures 57 and 58, 1, 2, 3, 4, 5, 6...n can be used to indicate the floor where the parking space is located, a, b, c... can be used to represent the angle of the parking space, and I, II... Indicate the circumference of the circle.
[0128] 1. As shown in Figures 55 and 56, 4b, 4c, 11b, 11c or 4b, 11b or 4c, 11c are used as transfer parking spaces. Or arbitrarily designate one or...
PUM
 Login to View More
Login to View More Abstract
Description
Claims
Application Information
 Login to View More
Login to View More - R&D
- Intellectual Property
- Life Sciences
- Materials
- Tech Scout
- Unparalleled Data Quality
- Higher Quality Content
- 60% Fewer Hallucinations
Browse by: Latest US Patents, China's latest patents, Technical Efficacy Thesaurus, Application Domain, Technology Topic, Popular Technical Reports.
© 2025 PatSnap. All rights reserved.Legal|Privacy policy|Modern Slavery Act Transparency Statement|Sitemap|About US| Contact US: help@patsnap.com



