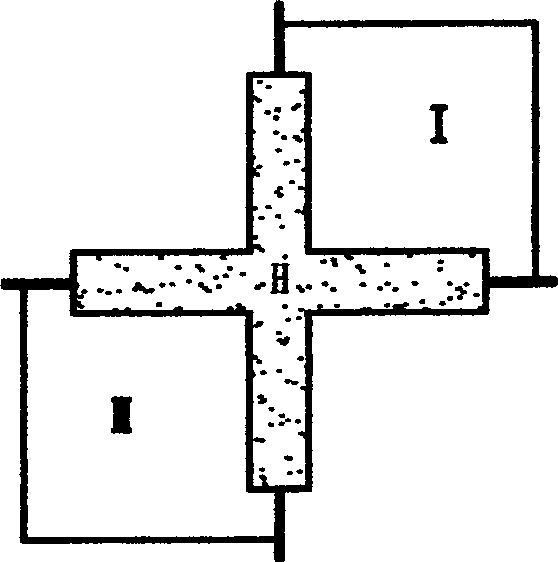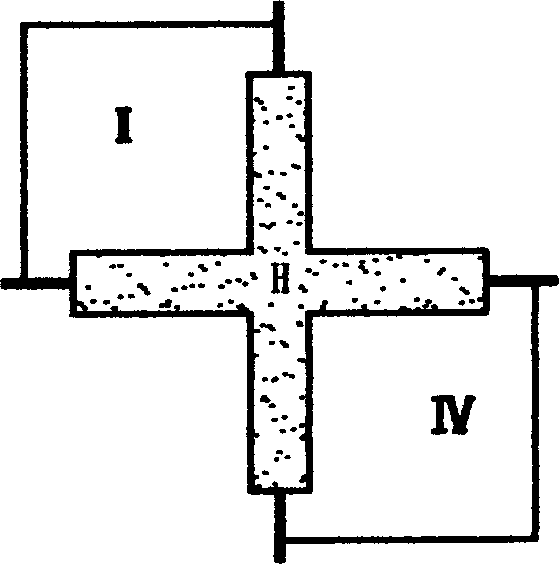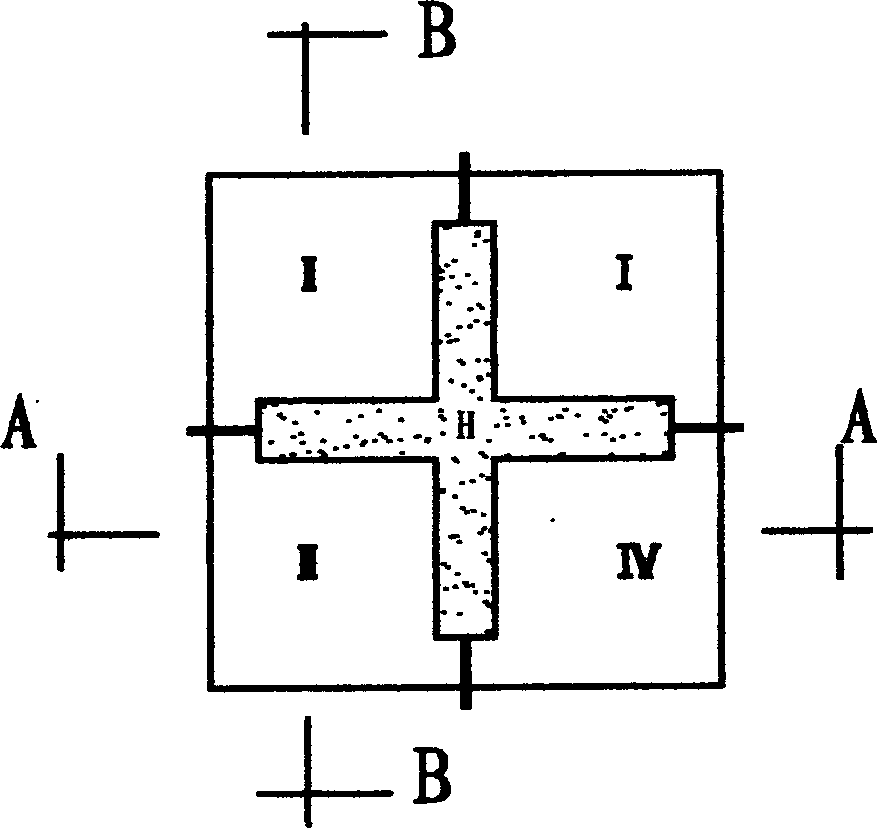Residence with antecourt and backyard
A technology of residence and vestibule, which is applied in the field of residence with vestibule and backyard, can solve the problems of low land utilization rate, height of only one floor, and great difference, so as to improve living comfort, reduce construction cost, and reduce indoor temperature.
- Summary
- Abstract
- Description
- Claims
- Application Information
AI Technical Summary
Problems solved by technology
Method used
Image
Examples
specific Embodiment approach 1
[0075] Specific implementation mode 1: a cross-shaped house with a vestibule and a backyard
[0076] Such as Figure 1-11 The house type shown is a standard cross-shaped house with a front yard and a backyard. It is a six-story unit residential building, and its residential units include a one-story house section.
[0077] Described dwelling unit also comprises vestibule 11, backyard 12 of two storey height, the vestibule 11, backyard 12 of adjacent two-story dwelling unit up and down, promptly the vestibule 11, backyard 12 of odd and even numbered floor dwelling unit are plane diagonal dislocation, vertical To the odd and even staggered floors, the vestibule 11 and the backyard 12 of the odd-numbered-floor residential units are respectively located in the I and III quadrants of a pair of corners in the plane Cartesian coordinate system, and the two quadrants on the upper floor have no platform boards, and the vestibules of the even-numbered-floor residential units 11. The ba...
specific Embodiment approach 2
[0085] Specific implementation mode 2: a house with a vestibule and a backyard with a four-leaf wind model
[0086] Figures 14 to 18 The house type shown is a four-leaf style house with a front yard and a backyard. The housing part is composed of four rows of rooms arranged in a four-leaf style around a core area. The positive and negative X semi-axes and the positive and negative The two rows of rooms on the Y half-axis are not in a straight line, but parallel to the X-axis and Y-axis, and arranged on both sides. The rest of the structural features are the same as in the first embodiment.
specific Embodiment approach 3
[0087] Specific implementation mode three: a house with an H-shaped house with a front yard and a backyard
[0088] Such as Figures 19-23 The house type shown is an H-shaped residence with a front yard and a backyard, and its house part is composed of a row of rooms arranged along the X-axis of the plane Cartesian coordinate system and two rows of rooms arranged in parallel with a certain distance along the Y-axis. It is equivalent to a horizontal position in the letter H, and there are living room and dining room 1 arranged there; there are two parallel rows of rooms in the Y axis direction, which is equivalent to the two vertical columns near the entrance in the stroke of the H letter, and there are secondary bedrooms arranged in it. 3. Kitchen 4. Public toilet 5. Auxiliary room 6. In a column far from the entrance, there are master bedroom 2 and secondary bedroom 3 with bathroom. The Y-axis is set on a column far away from the entrance, and forms a Cartesian coordinate sy...
PUM
 Login to View More
Login to View More Abstract
Description
Claims
Application Information
 Login to View More
Login to View More - R&D
- Intellectual Property
- Life Sciences
- Materials
- Tech Scout
- Unparalleled Data Quality
- Higher Quality Content
- 60% Fewer Hallucinations
Browse by: Latest US Patents, China's latest patents, Technical Efficacy Thesaurus, Application Domain, Technology Topic, Popular Technical Reports.
© 2025 PatSnap. All rights reserved.Legal|Privacy policy|Modern Slavery Act Transparency Statement|Sitemap|About US| Contact US: help@patsnap.com



