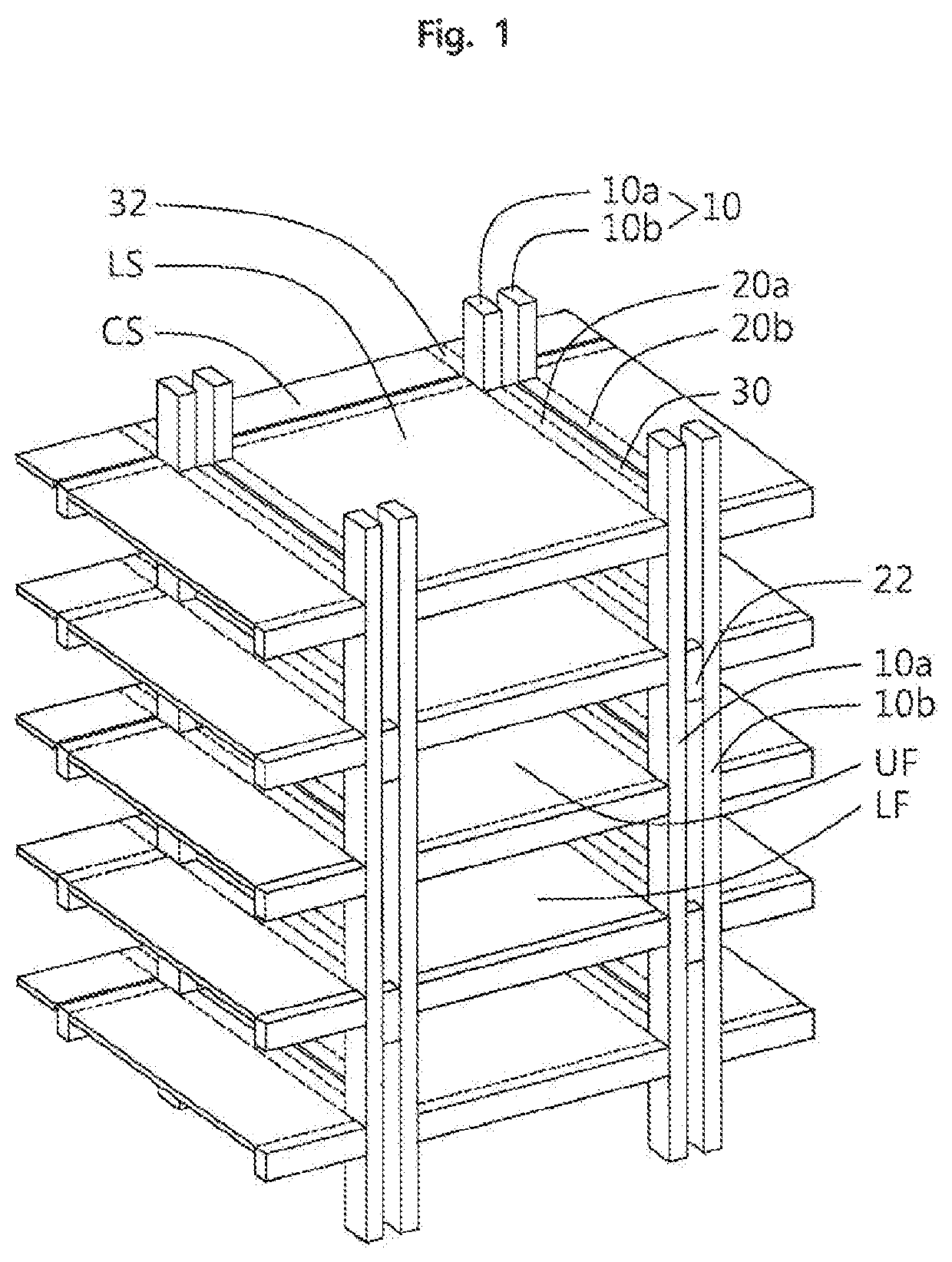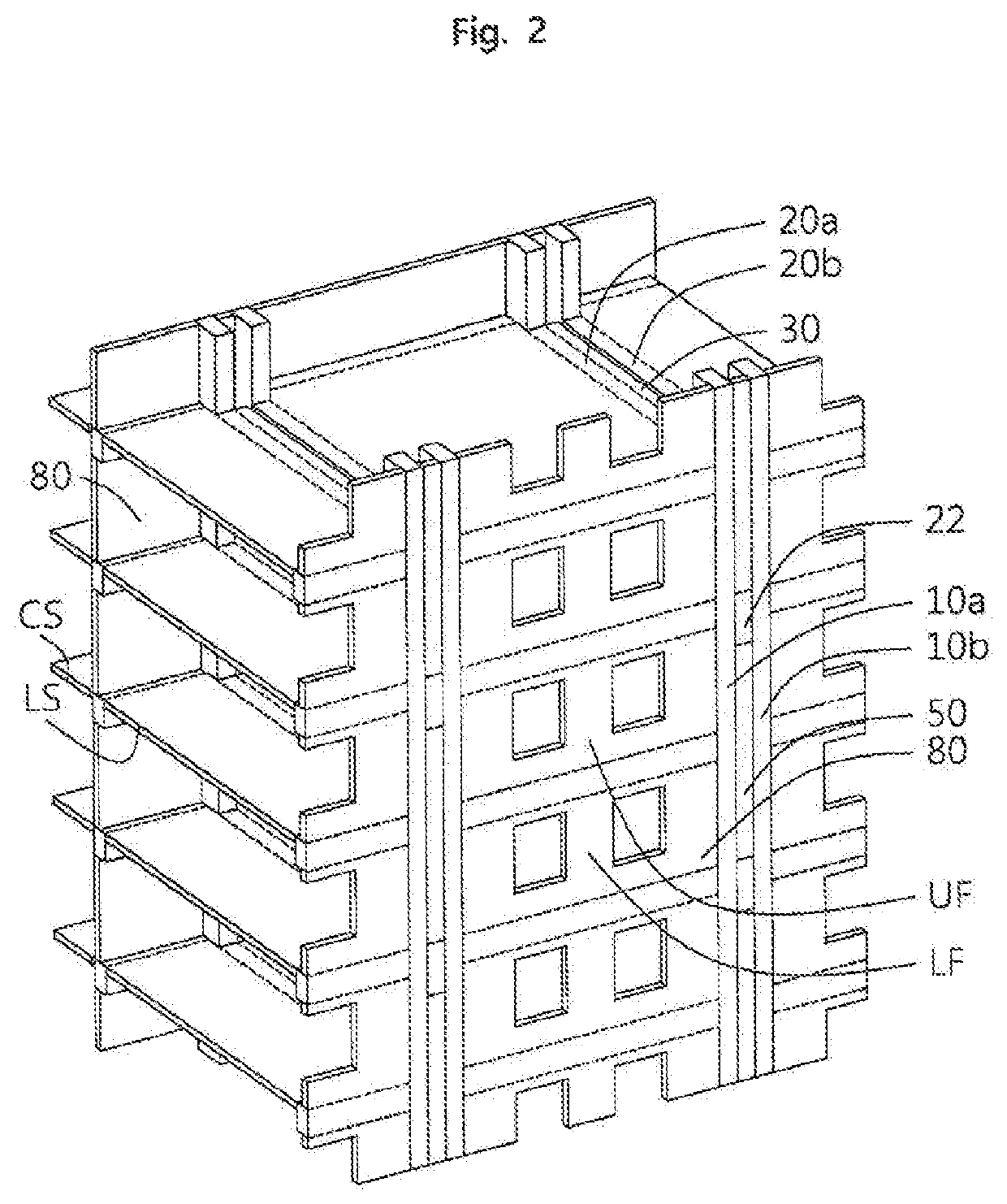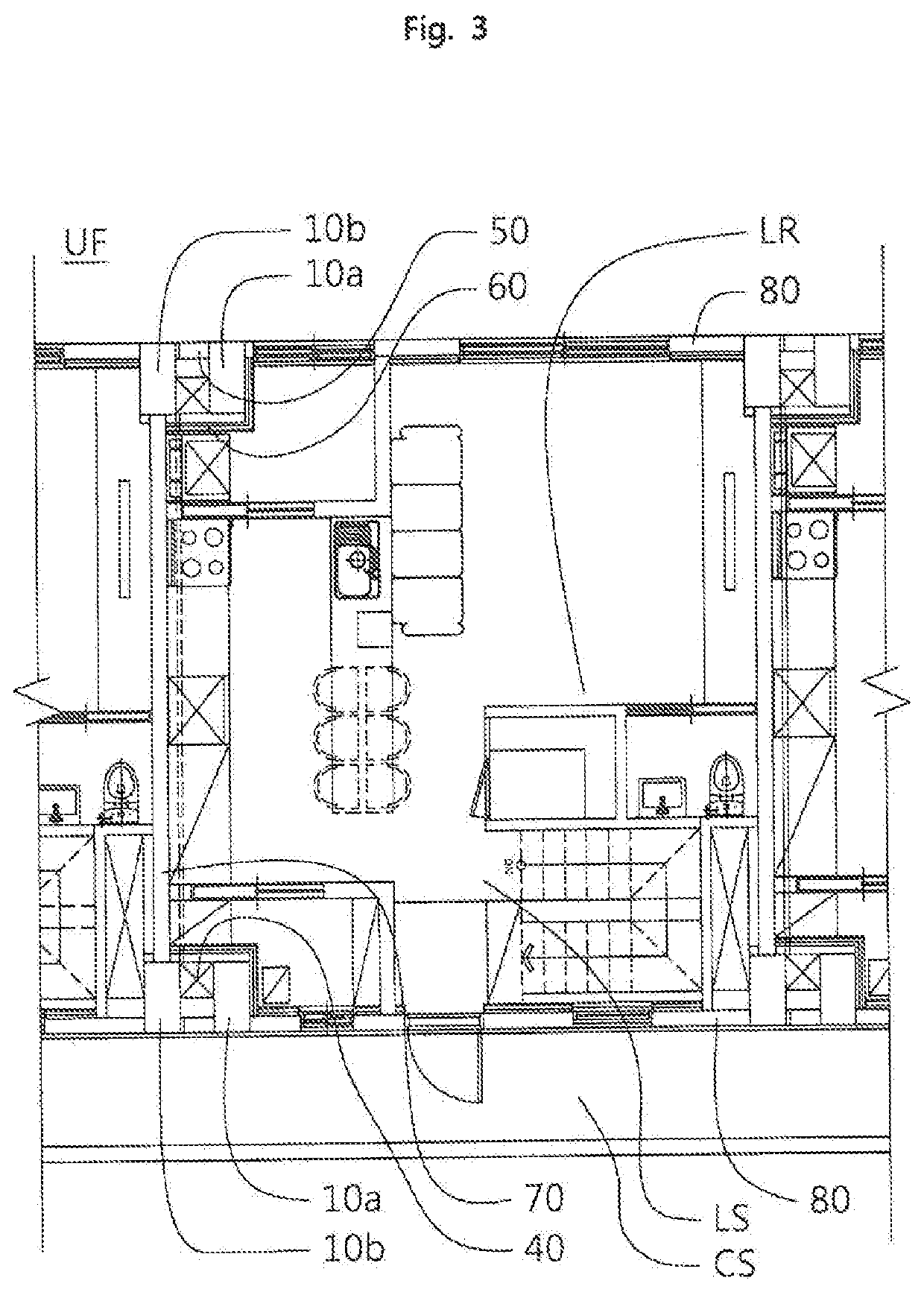Maisonette type apartment house design structure for reducing noise between floors and allowing easy remodeling
a design structure and floor technology, applied in the direction of building components, pillars, constructions, etc., can solve the problems of unsuitable way for residents inability to meet the residents' desire to freely make sounds, and inability to reduce construction costs, so as to prevent the impact of sound from the upper floor, prevent conflicts, and improve structural stability
- Summary
- Abstract
- Description
- Claims
- Application Information
AI Technical Summary
Benefits of technology
Problems solved by technology
Method used
Image
Examples
Embodiment Construction
[0026]Hereinafter, a specific embodiment of the present invention will be described in detail with reference to the accompanying drawings.
[0027]The present invention relates to a design structure of an apartment house in which each apartment unit A includes two floors, wherein double pillars 10 and double beams are used to minimize noise between floors that is generated between apartment units which are adjacent vertically or horizontally and to improve structural performance and seismic performance and a duct space 40 is formed between the double pillars 10 so that remodeling of the duct space 40 may be performed easily.
[0028]The present invention is applied to a structure in which each apartment unit A in an apartment house is formed of two floors including an upper floor UF and a lower floor LF.
[0029]A major feature of the present invention is that, unlike in the conventional maisonette-type structure, a living room LR is disposed on the upper floor UF and a bedroom BR space is f...
PUM
 Login to View More
Login to View More Abstract
Description
Claims
Application Information
 Login to View More
Login to View More - R&D
- Intellectual Property
- Life Sciences
- Materials
- Tech Scout
- Unparalleled Data Quality
- Higher Quality Content
- 60% Fewer Hallucinations
Browse by: Latest US Patents, China's latest patents, Technical Efficacy Thesaurus, Application Domain, Technology Topic, Popular Technical Reports.
© 2025 PatSnap. All rights reserved.Legal|Privacy policy|Modern Slavery Act Transparency Statement|Sitemap|About US| Contact US: help@patsnap.com



