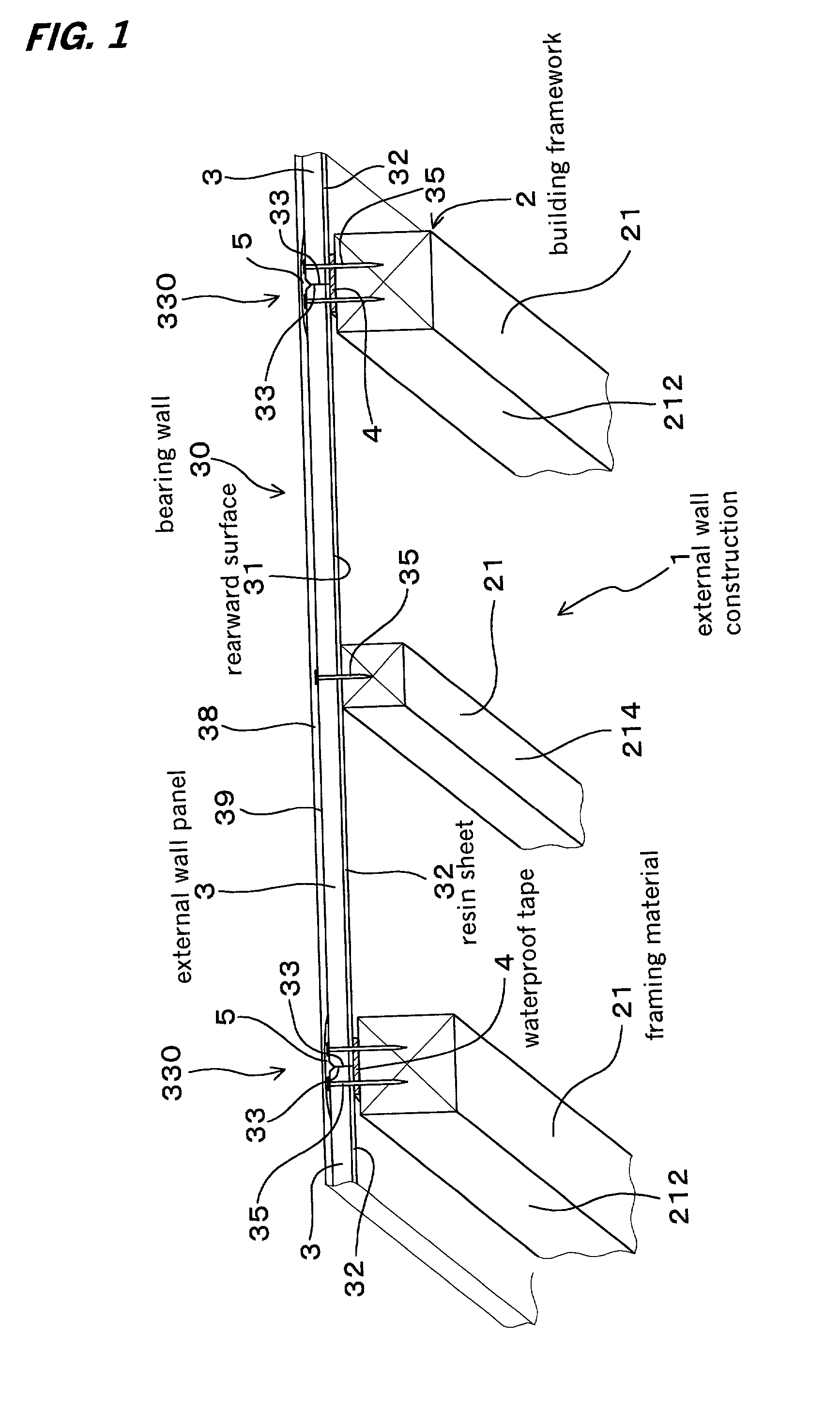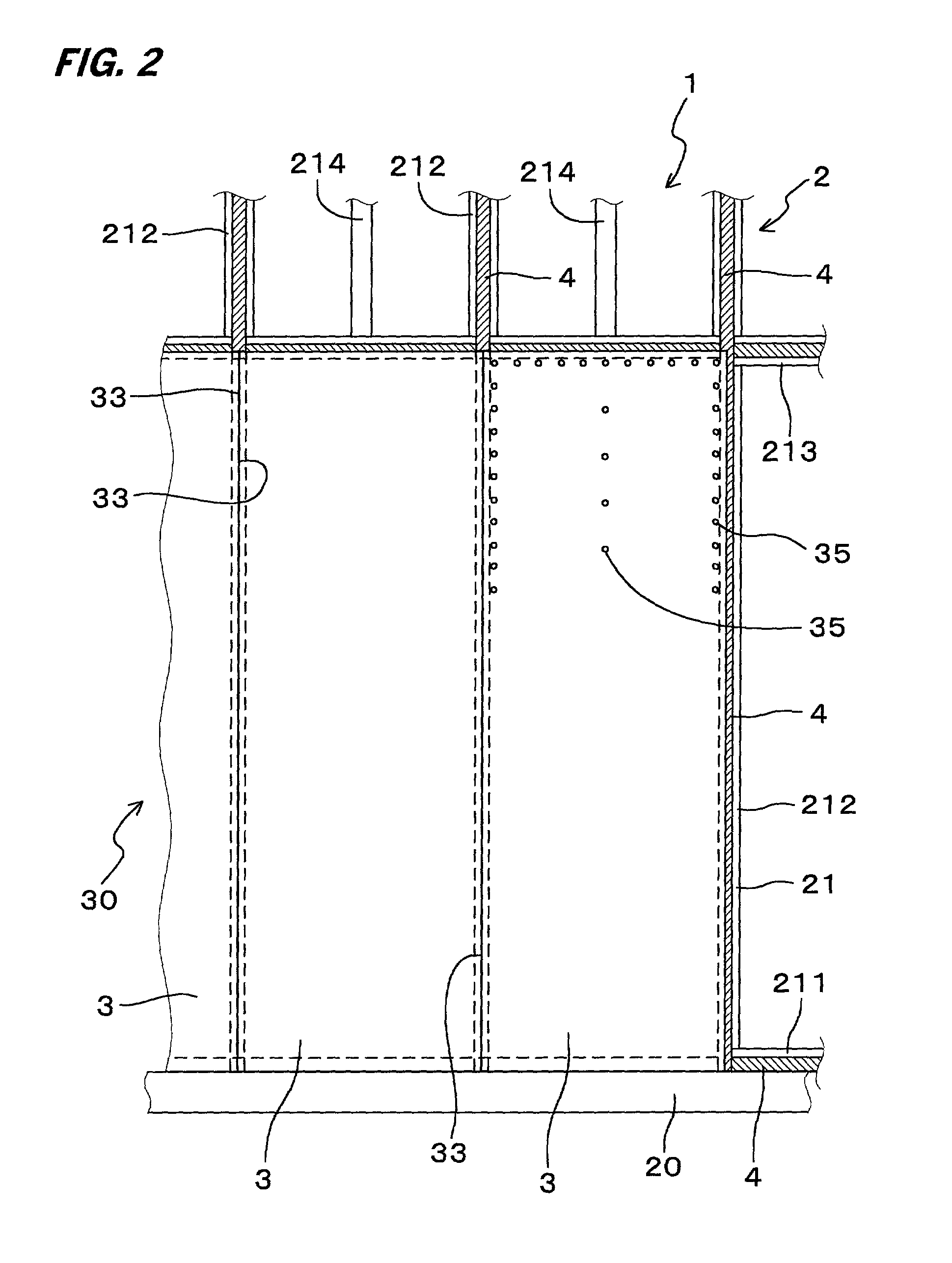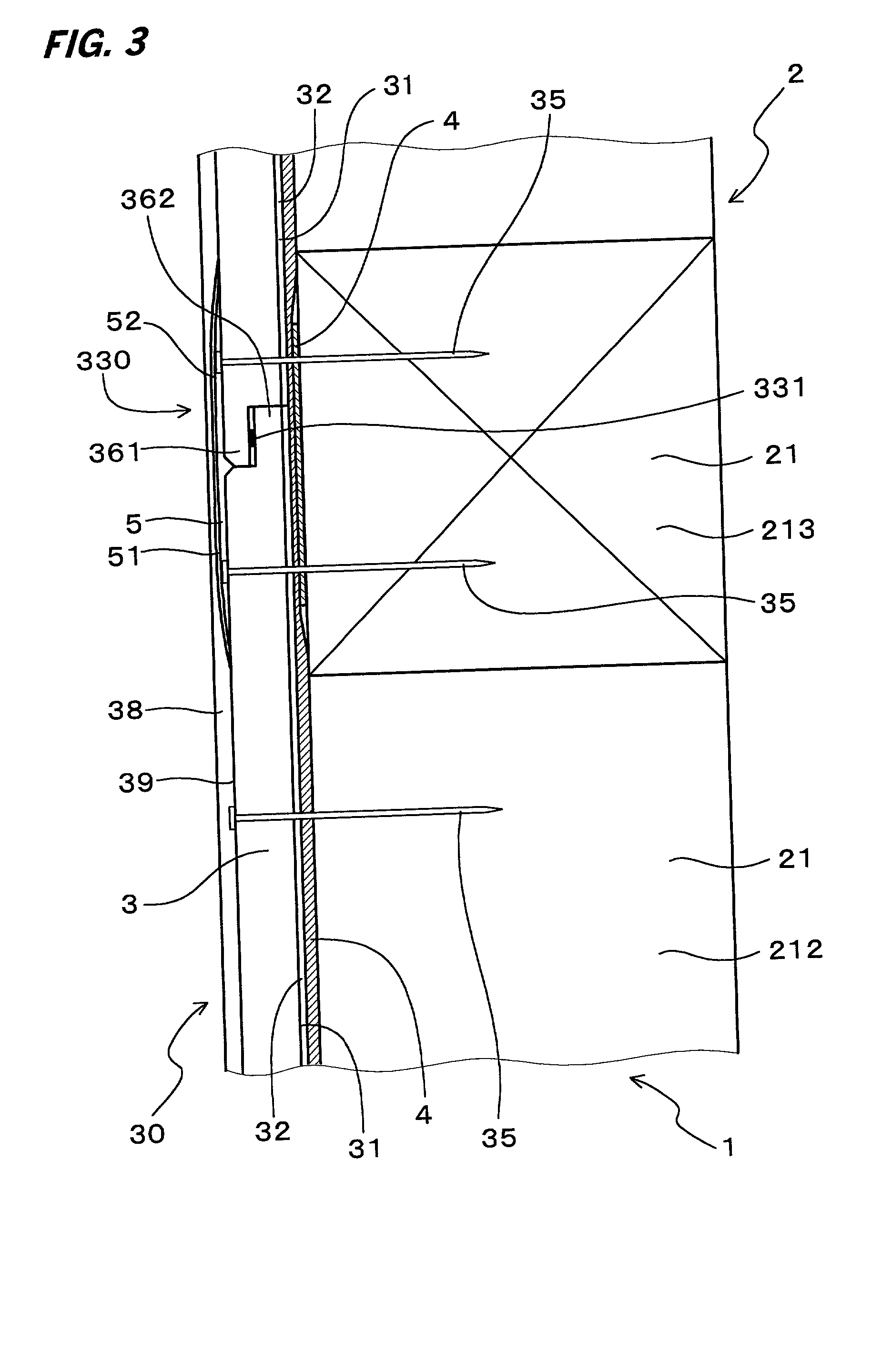External wall construction
- Summary
- Abstract
- Description
- Claims
- Application Information
AI Technical Summary
Problems solved by technology
Method used
Image
Examples
embodiment 1
[0112] The external wall construction according to one embodiment of the present invention will now be explained based on FIGS. 1 to 5.
[0113] The external wall construction 1 according to the present embodiment as illustrated in FIGS. 1 and 2 is arranged as a bearing wall 30 comprised by fixing a plurality of ceramic type external wall panels 3 to a building framework 2 of a building.
[0114] As illustrated in FIG. 4, a rearward surface 31 of each external wall panel 3 is backed with a resin sheet 32. Waterproof tapes 4 are further interposed between the external wall panels 3 and the building framework 2 as illustrated in FIGS. 1 and 2.
[0115] Hard chip cemented boards are employed as the external wall panels 3 and polyethylene sheets are employed as the resin sheets 32.
[0116] The building framework 2 is constructed of framing materials 21 made of timbers.
[0117] The resin sheets 32 are backed to the external wall panels 3 through fusion using a laminator.
[0118] The thickness of the ex...
embodiment 2
[0141] The present embodiment is an example employing foam polyethylene sheets 321 as the resin sheets 32 to be backed to the ceramic type external wall panels 3 as illustrated in FIG. 6.
[0142] The thickness of the resin sheets 32 is approximately 2.0 mm.
[0143] The remaining arrangements are identical to those of Embodiment 1.
[0144] The resin sheets 32 of this example have remarkable elasticity since the resin sheets 32 are foamed bodies (closed-cell structures) Thus, adhesion with the waterproof tapes 4 interposed between the building framework 2 and the external wall panels 3 may be performed in a more reliable manner.
[0145] Thus, it is possible to obtain an external wall construction of more superior waterproof properties.
[0146] The external wall construction of the present embodiment have extremely high resistance to impact applied through face-nailing so that cracks or chippings formed on rearward surfaces 31 of the external wall panels 3 can be more reliably prevented.
[0147] T...
embodiment 3
[0148] In this embodiment, the resin sheets 32 to be backed to the ceramic type external wall panels 3 are obtained by overlaying foam polyethylene sheets 321 and polyethylene terephthalate nonwoven cloths 322, as illustrated in FIG. 7.
[0149] More particularly, the foam polyethylene sheets 321 are backed to the rearward surfaces 31 of the external wall panels 3, whereon the polyethylene terephthalate nonwoven cloths 322 are backed as illustrated in FIG. 7.
[0150] The thickness of the resin sheets 32 is approximately 1.5 mm.
[0151] The remaining arrangements are identical to those of Embodiment 1.
[0152] In this arrangement, each resin sheet 32 comprises laminated foam layer and resin layer. Therefore, the mechanical strength of the sheets as backing materials is substantially improved.
[0153] Accordingly, it is possible to obtain an external wall construction having even superior waterproof properties and durability.
[0154] The present embodiment further have actions and effects identica...
PUM
 Login to view more
Login to view more Abstract
Description
Claims
Application Information
 Login to view more
Login to view more - R&D Engineer
- R&D Manager
- IP Professional
- Industry Leading Data Capabilities
- Powerful AI technology
- Patent DNA Extraction
Browse by: Latest US Patents, China's latest patents, Technical Efficacy Thesaurus, Application Domain, Technology Topic.
© 2024 PatSnap. All rights reserved.Legal|Privacy policy|Modern Slavery Act Transparency Statement|Sitemap



